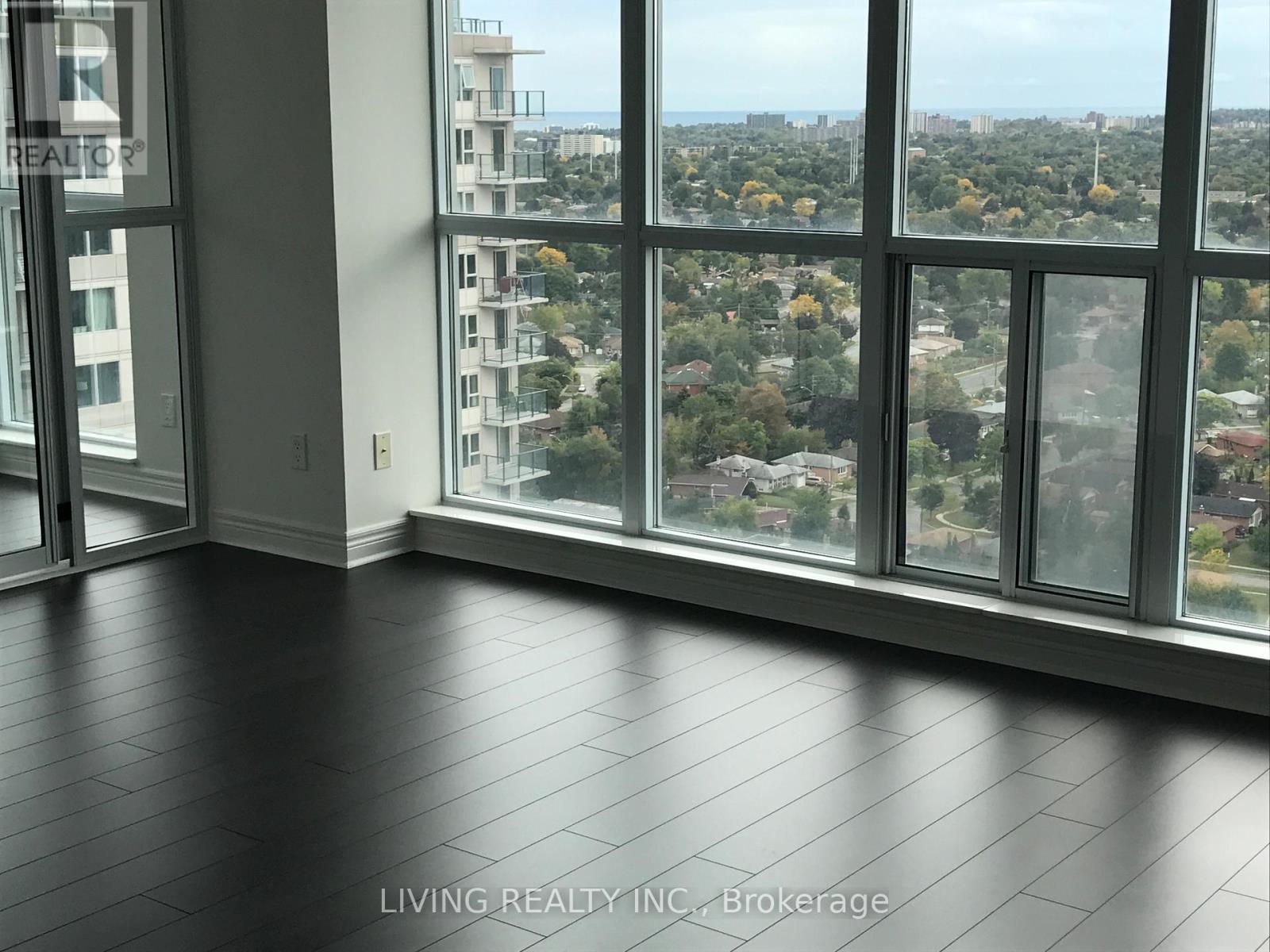289-597-1980
infolivingplus@gmail.com
2810 - 50 Town Centre Court Toronto (Bendale), Ontario M1P 0A9
3 Bedroom
2 Bathroom
800 - 899 sqft
Central Air Conditioning
Forced Air
$2,800 Monthly
Luxury Condo By Monarch In The Heart of Scarborough In The City Center. 2 Bedroom Corner Unit (888 Sq.Ft +66 Sq.Ft Balcony) With Bright South-East View. 1 Parking & 1 Locker Included. Granite Counter Top & Backsplash, Stainless-Steel Appliances, Laminate Floor & Much More. Excellent Location, Minutes To Ttc, Rapid Transit, 401, Ymca, Government Buildings. Easy Access To Hwy 401 & Other Amenities. Tenant Pay Own Hydro And Tenant Insurance. **EXTRAS** S/S Fridge, S/S Stove. S/S Dishwasher, Range Hood, Stacked Front Load Washer/Dryer. All Electric Light Fixtures, Window Coverings. (id:50787)
Property Details
| MLS® Number | E12121522 |
| Property Type | Single Family |
| Community Name | Bendale |
| Amenities Near By | Hospital, Park, Public Transit, Schools |
| Community Features | Pets Not Allowed |
| Features | Balcony |
| Parking Space Total | 1 |
| View Type | View |
Building
| Bathroom Total | 2 |
| Bedrooms Above Ground | 2 |
| Bedrooms Below Ground | 1 |
| Bedrooms Total | 3 |
| Age | 6 To 10 Years |
| Amenities | Security/concierge, Exercise Centre, Party Room, Visitor Parking, Storage - Locker |
| Cooling Type | Central Air Conditioning |
| Exterior Finish | Concrete |
| Fire Protection | Security System |
| Flooring Type | Laminate |
| Heating Fuel | Natural Gas |
| Heating Type | Forced Air |
| Size Interior | 800 - 899 Sqft |
| Type | Apartment |
Parking
| Underground | |
| Garage |
Land
| Acreage | No |
| Land Amenities | Hospital, Park, Public Transit, Schools |
Rooms
| Level | Type | Length | Width | Dimensions |
|---|---|---|---|---|
| Flat | Living Room | 5.25 m | 3.15 m | 5.25 m x 3.15 m |
| Flat | Dining Room | 5.25 m | 3.15 m | 5.25 m x 3.15 m |
| Flat | Kitchen | 5.25 m | 3.15 m | 5.25 m x 3.15 m |
| Flat | Primary Bedroom | 3.2 m | 3.15 m | 3.2 m x 3.15 m |
| Flat | Bedroom 2 | 3.15 m | 2.45 m | 3.15 m x 2.45 m |
| Flat | Sunroom | 3.15 m | 1.55 m | 3.15 m x 1.55 m |
https://www.realtor.ca/real-estate/28254278/2810-50-town-centre-court-toronto-bendale-bendale

























