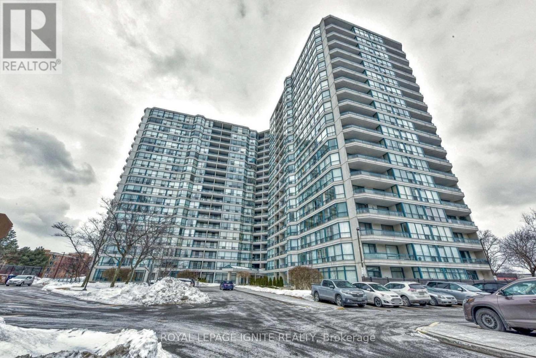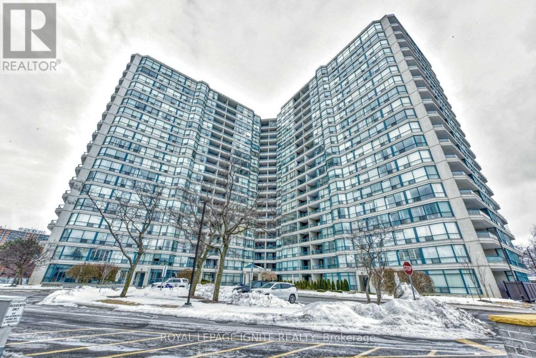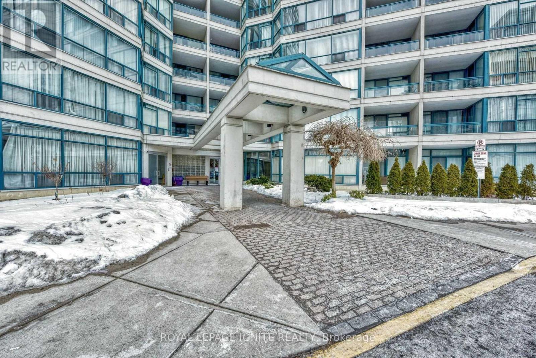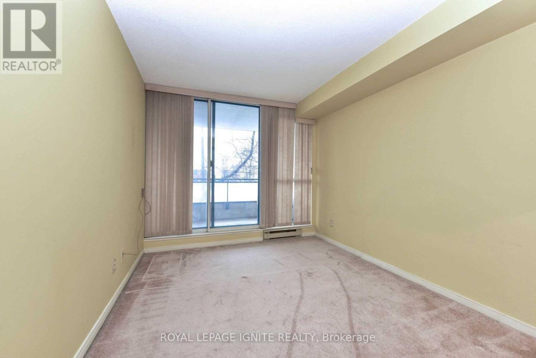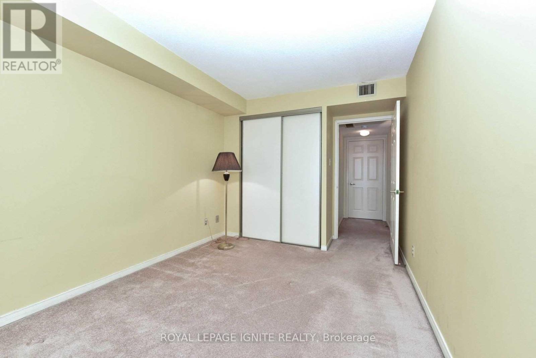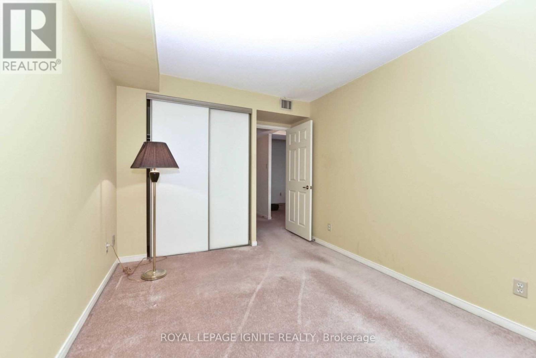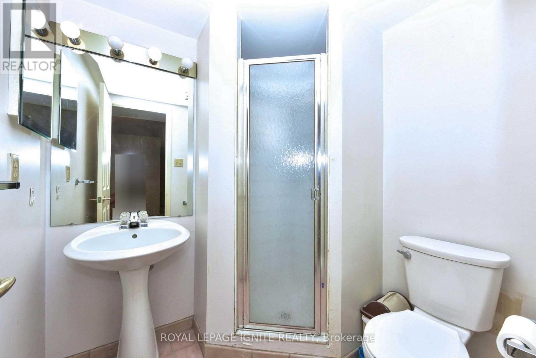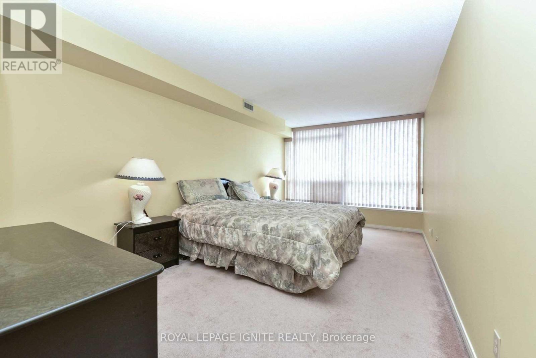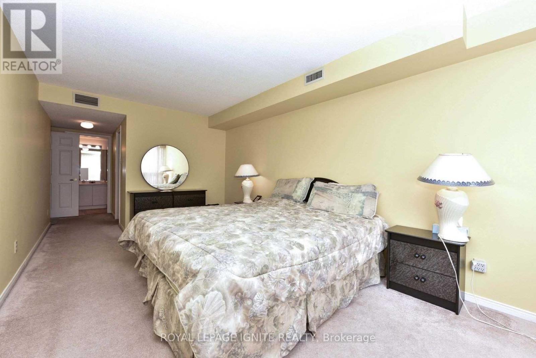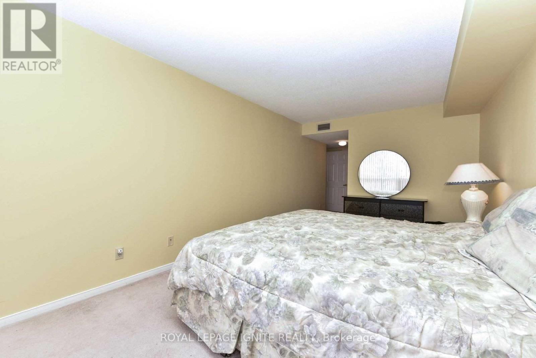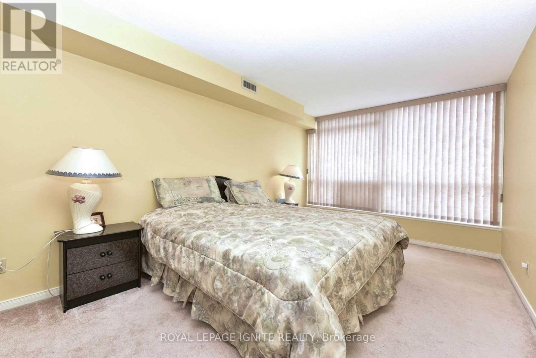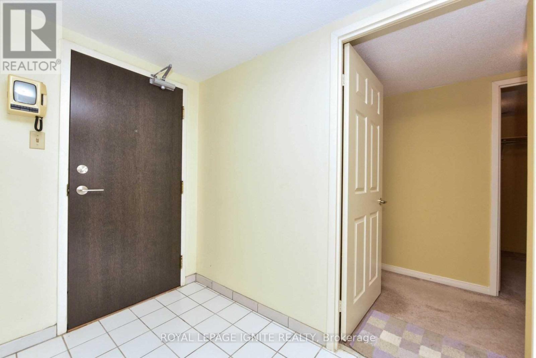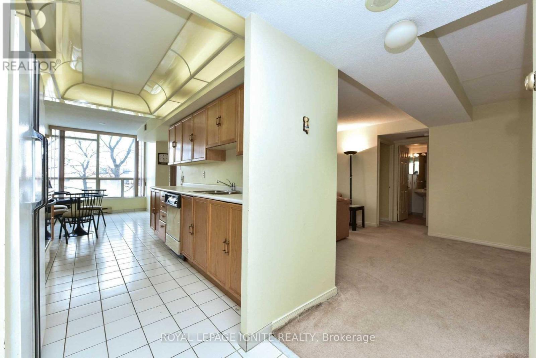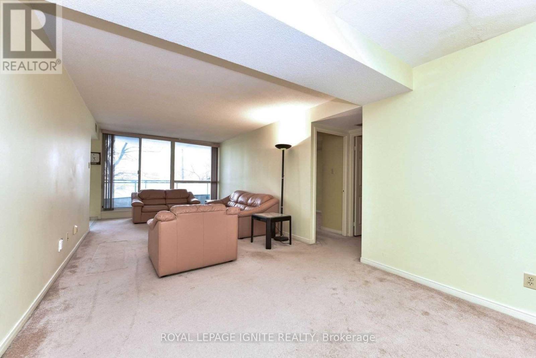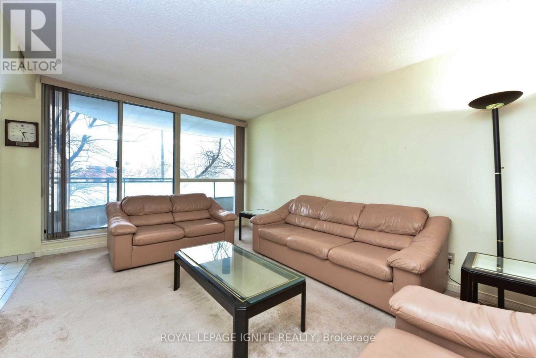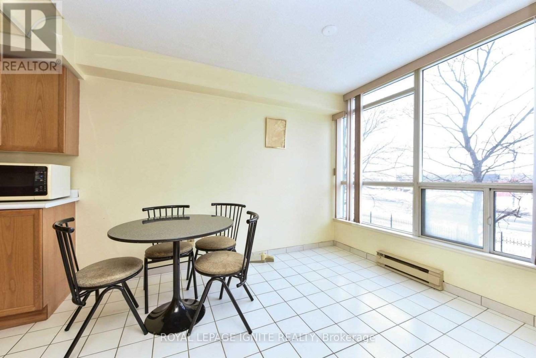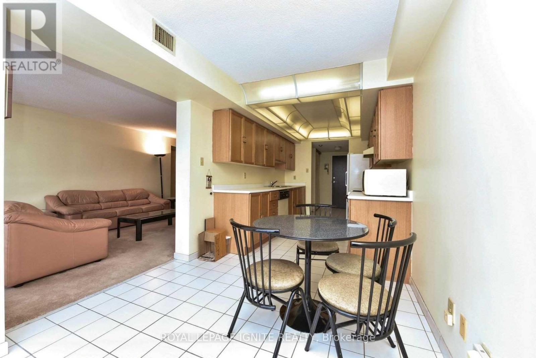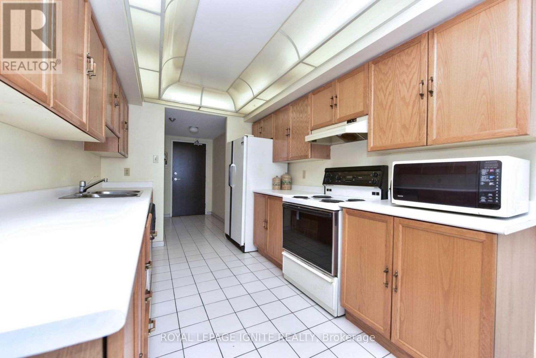2 Bedroom
2 Bathroom
1400 - 1599 sqft
Central Air Conditioning
Forced Air
$2,900 Monthly
Great Opportunity to live in a Large Bright And Spacious Two Bedrooms 2 Bathrooms unit with W/O To Large Balcony From Living And 2nd Bdrm., Walk-In Closet In The Master, Eat-In Kitchen, Very Convenient Location, Close To Malls, Hwy 401, Ttc At The Door, And Underground Sheppard Subway Line Under Construction! Large Indoor and Outdoor Pools, Lots of amenities Well Well-maintained building! Very quiet and clean in the heart of the city! (id:50787)
Property Details
|
MLS® Number
|
E12121470 |
|
Property Type
|
Single Family |
|
Community Name
|
Agincourt South-Malvern West |
|
Community Features
|
Pet Restrictions |
|
Features
|
Balcony |
|
Parking Space Total
|
1 |
Building
|
Bathroom Total
|
2 |
|
Bedrooms Above Ground
|
2 |
|
Bedrooms Total
|
2 |
|
Amenities
|
Exercise Centre, Party Room, Sauna |
|
Appliances
|
Dryer, Stove, Washer, Refrigerator |
|
Cooling Type
|
Central Air Conditioning |
|
Exterior Finish
|
Brick |
|
Flooring Type
|
Carpeted, Tile |
|
Heating Fuel
|
Electric |
|
Heating Type
|
Forced Air |
|
Size Interior
|
1400 - 1599 Sqft |
|
Type
|
Apartment |
Parking
Land
Rooms
| Level |
Type |
Length |
Width |
Dimensions |
|
Main Level |
Living Room |
5.42 m |
3.53 m |
5.42 m x 3.53 m |
|
Main Level |
Dining Room |
2.99 m |
3.53 m |
2.99 m x 3.53 m |
|
Main Level |
Kitchen |
3.99 m |
2.43 m |
3.99 m x 2.43 m |
|
Main Level |
Eating Area |
2.43 m |
2.43 m |
2.43 m x 2.43 m |
|
Main Level |
Primary Bedroom |
5.3 m |
3.29 m |
5.3 m x 3.29 m |
|
Main Level |
Bedroom 2 |
3.99 m |
3.04 m |
3.99 m x 3.04 m |
|
Main Level |
Storage |
2.04 m |
1.85 m |
2.04 m x 1.85 m |
https://www.realtor.ca/real-estate/28254041/206-4725-sheppard-avenue-e-toronto-agincourt-south-malvern-west-agincourt-south-malvern-west

