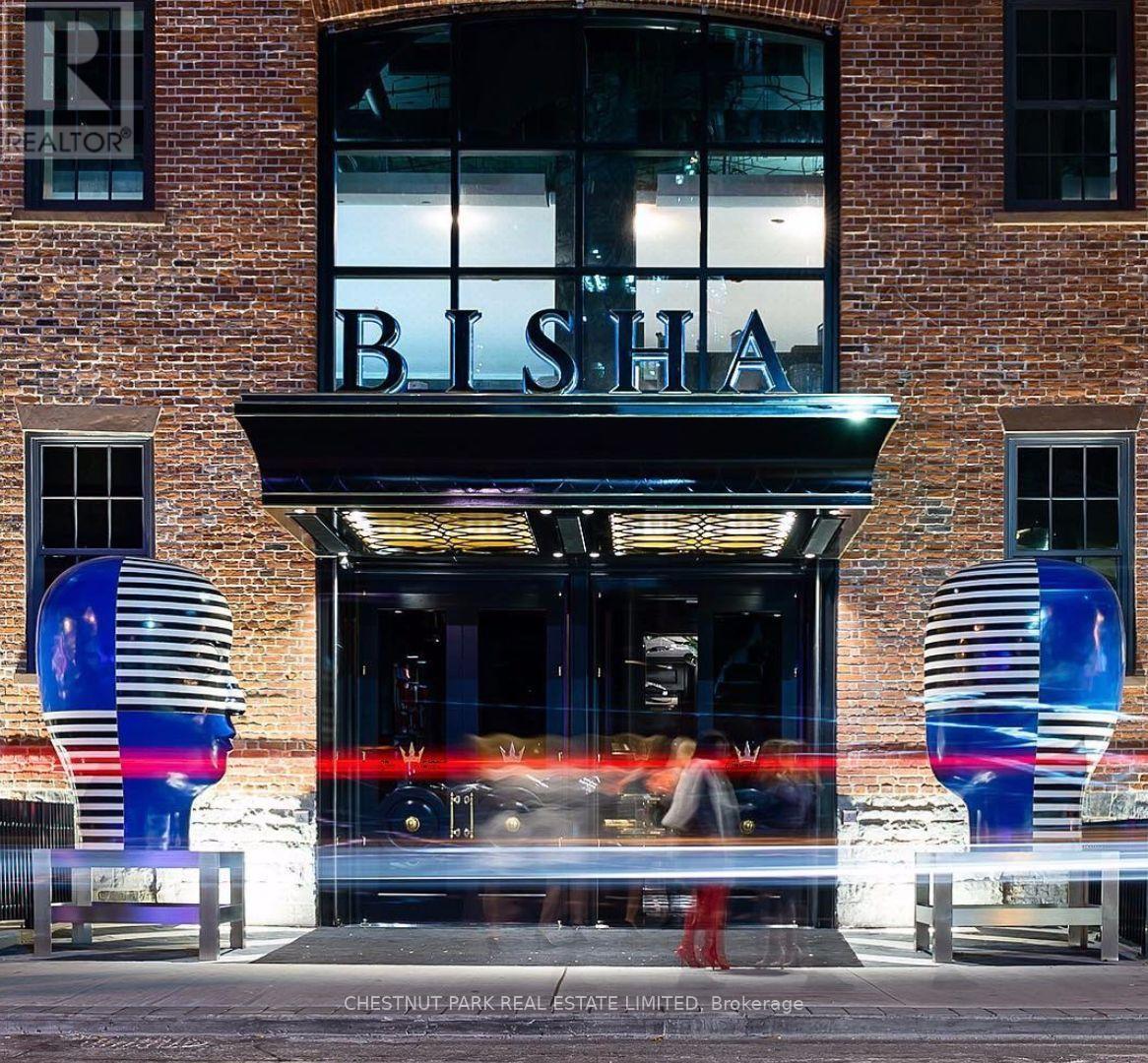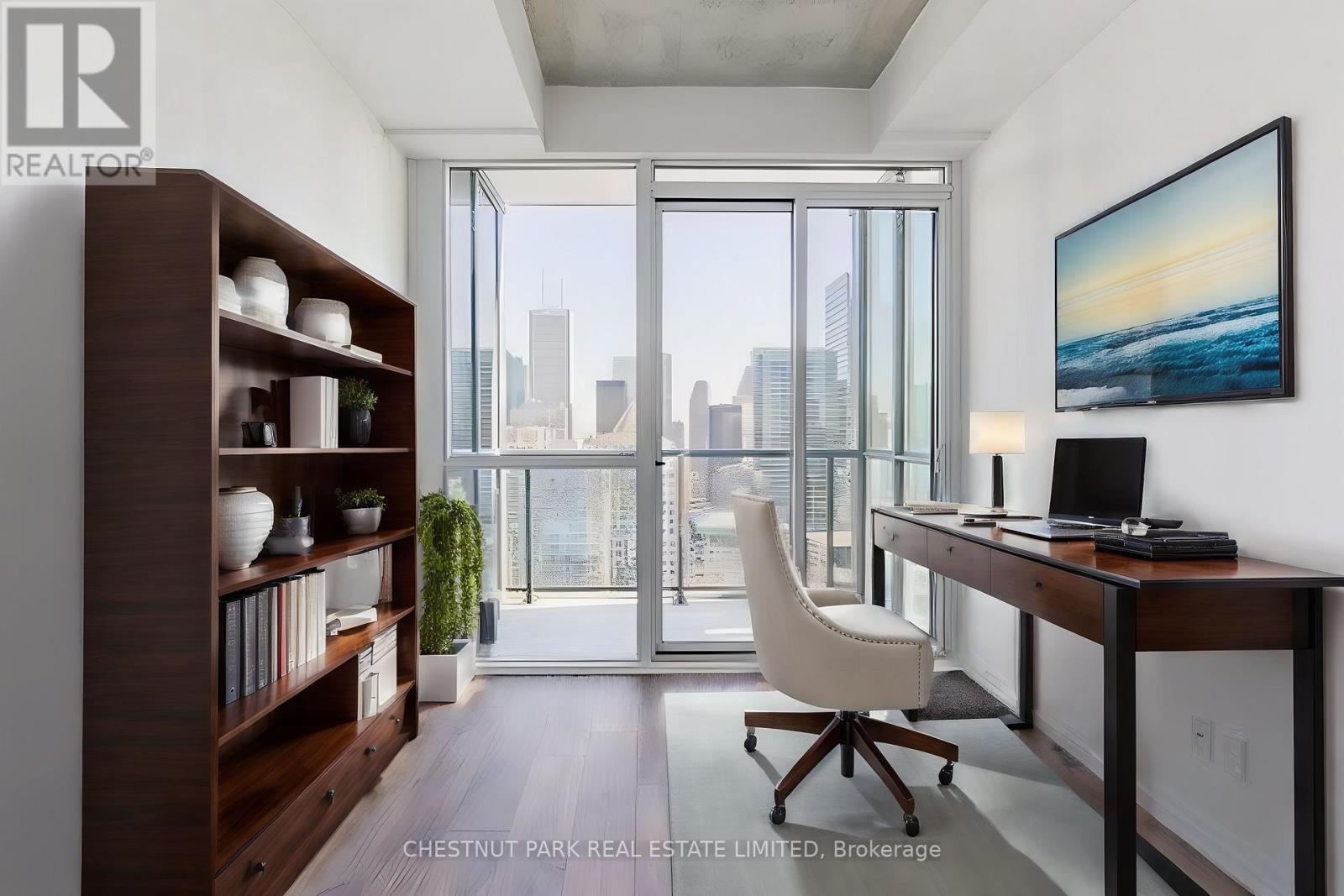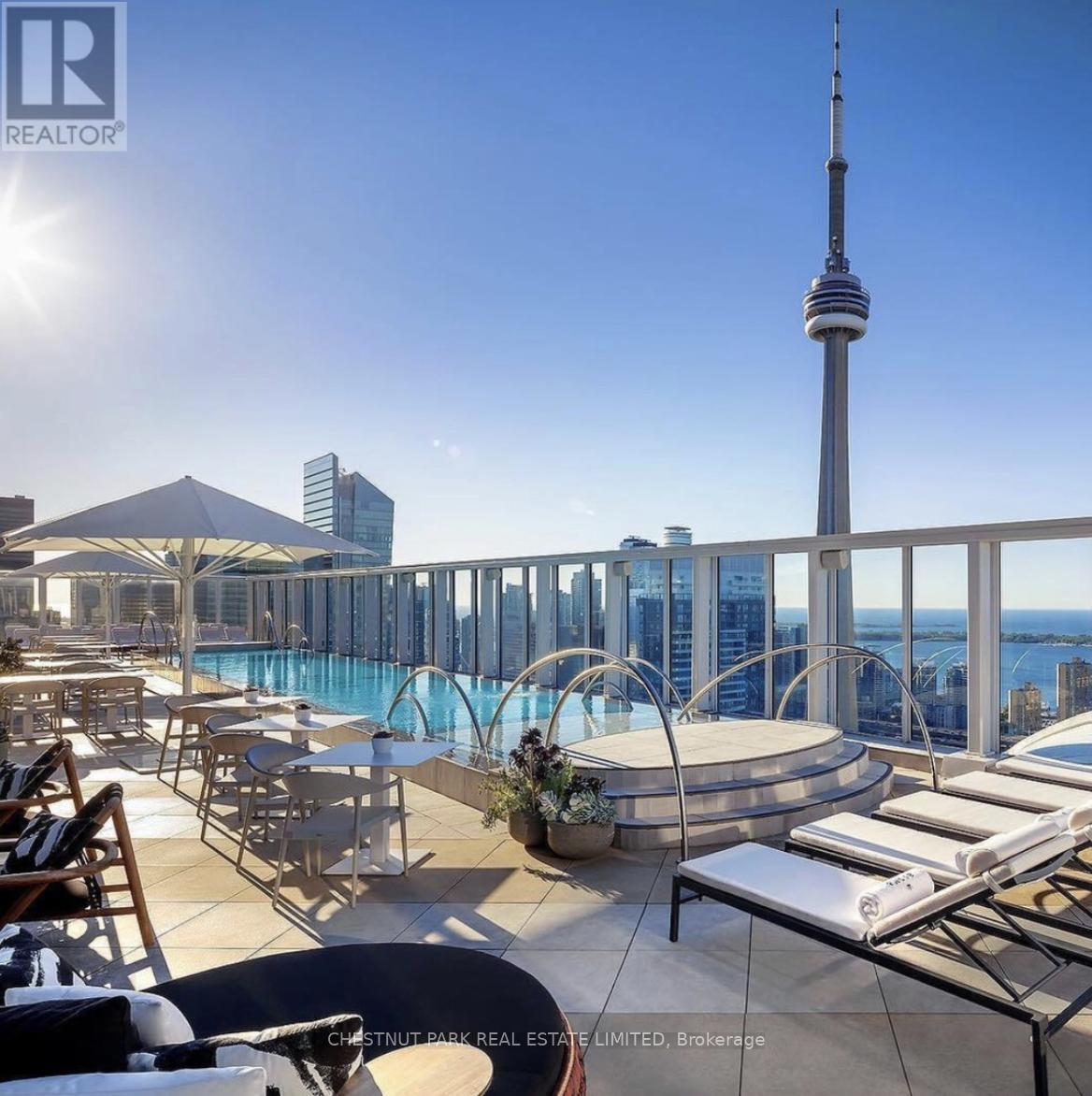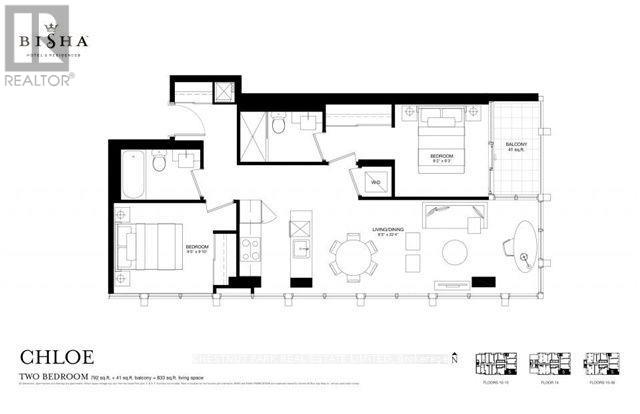2 Bedroom
2 Bathroom
800 - 899 sqft
Central Air Conditioning
Forced Air
$3,995 Monthly
Discover the pinnacle of urban living at Bisha Hotel & Residence, ideally located at the prestigious intersection of Blue Jays Way and King St. West. Enjoy stunning views of the South East Toronto skyline through expansive floor-to-ceiling windows, enhanced by 9-foot ceilings. The open-concept kitchen boasts premium built-in appliances and sophisticated granite countertops. Benefit from the security and convenience of 24-hour concierge services, while being immersed in a dynamic neighborhood, just moments from an exceptional selection of restaurants, boutiques, and convenient transit options. (id:50787)
Property Details
|
MLS® Number
|
C12120641 |
|
Property Type
|
Single Family |
|
Community Name
|
Waterfront Communities C1 |
|
Amenities Near By
|
Hospital, Park, Public Transit, Schools |
|
Community Features
|
Pet Restrictions |
|
Features
|
Balcony |
|
Parking Space Total
|
1 |
Building
|
Bathroom Total
|
2 |
|
Bedrooms Above Ground
|
2 |
|
Bedrooms Total
|
2 |
|
Amenities
|
Security/concierge, Exercise Centre |
|
Appliances
|
Dryer, Microwave, Stove, Washer, Refrigerator |
|
Cooling Type
|
Central Air Conditioning |
|
Exterior Finish
|
Brick, Concrete |
|
Flooring Type
|
Hardwood |
|
Heating Fuel
|
Natural Gas |
|
Heating Type
|
Forced Air |
|
Size Interior
|
800 - 899 Sqft |
|
Type
|
Apartment |
Parking
Land
|
Acreage
|
No |
|
Land Amenities
|
Hospital, Park, Public Transit, Schools |
Rooms
| Level |
Type |
Length |
Width |
Dimensions |
|
Flat |
Living Room |
2.84 m |
6.85 m |
2.84 m x 6.85 m |
|
Flat |
Kitchen |
6.85 m |
2.84 m |
6.85 m x 2.84 m |
|
Flat |
Dining Room |
6.85 m |
2.84 m |
6.85 m x 2.84 m |
|
Flat |
Primary Bedroom |
2.81 m |
2.84 m |
2.81 m x 2.84 m |
|
Flat |
Bedroom 2 |
2.77 m |
2.99 m |
2.77 m x 2.99 m |
https://www.realtor.ca/real-estate/28252178/3705-88-blue-jays-way-toronto-waterfront-communities-waterfront-communities-c1










