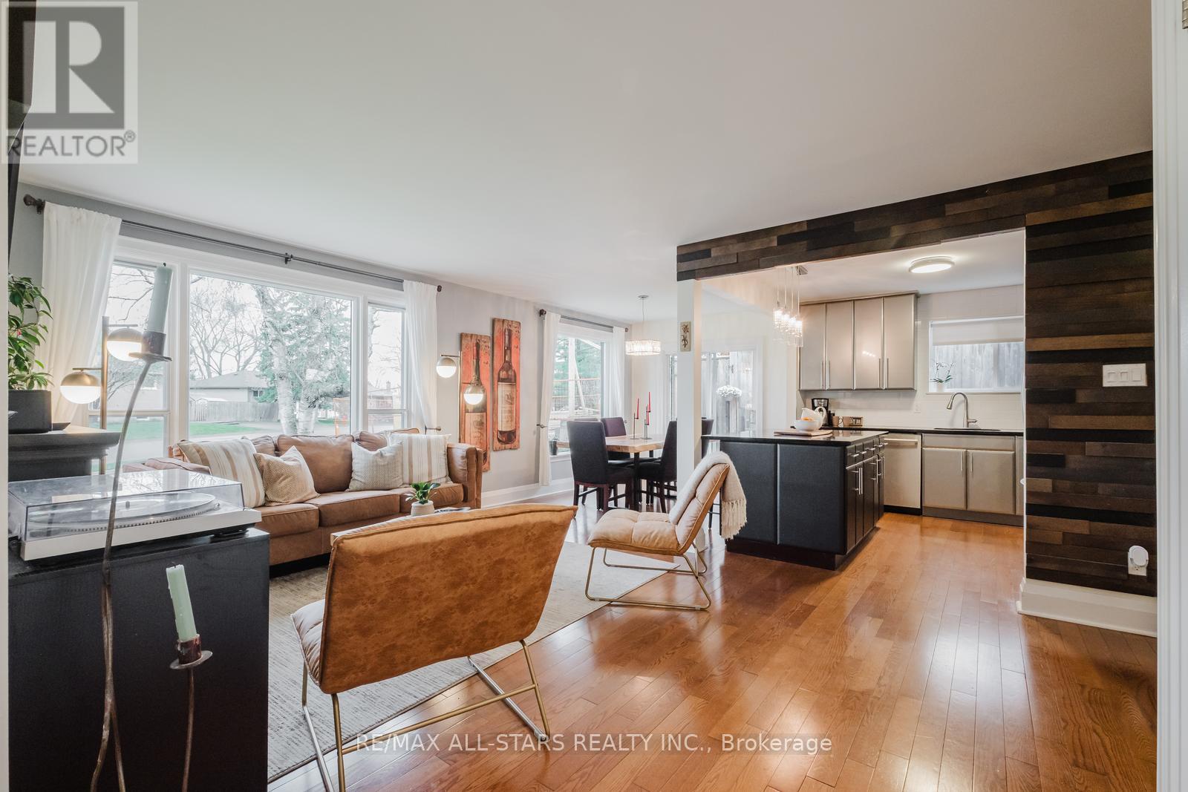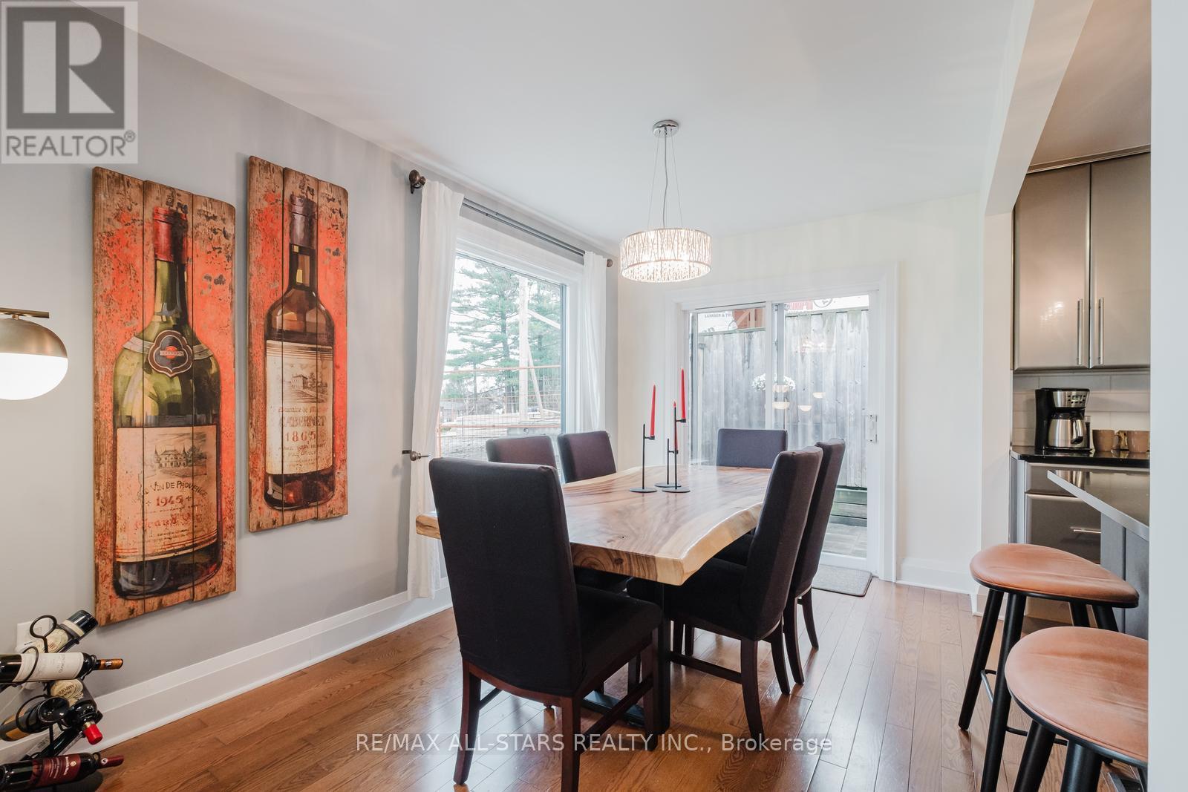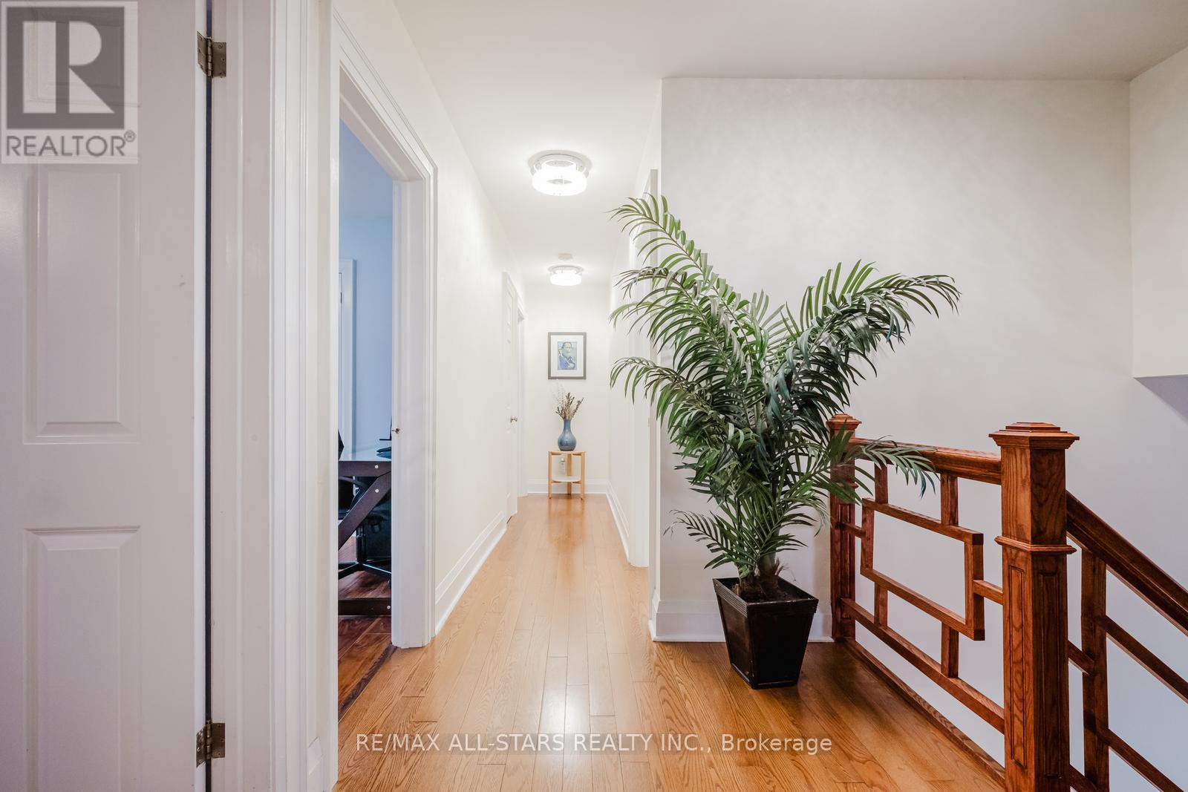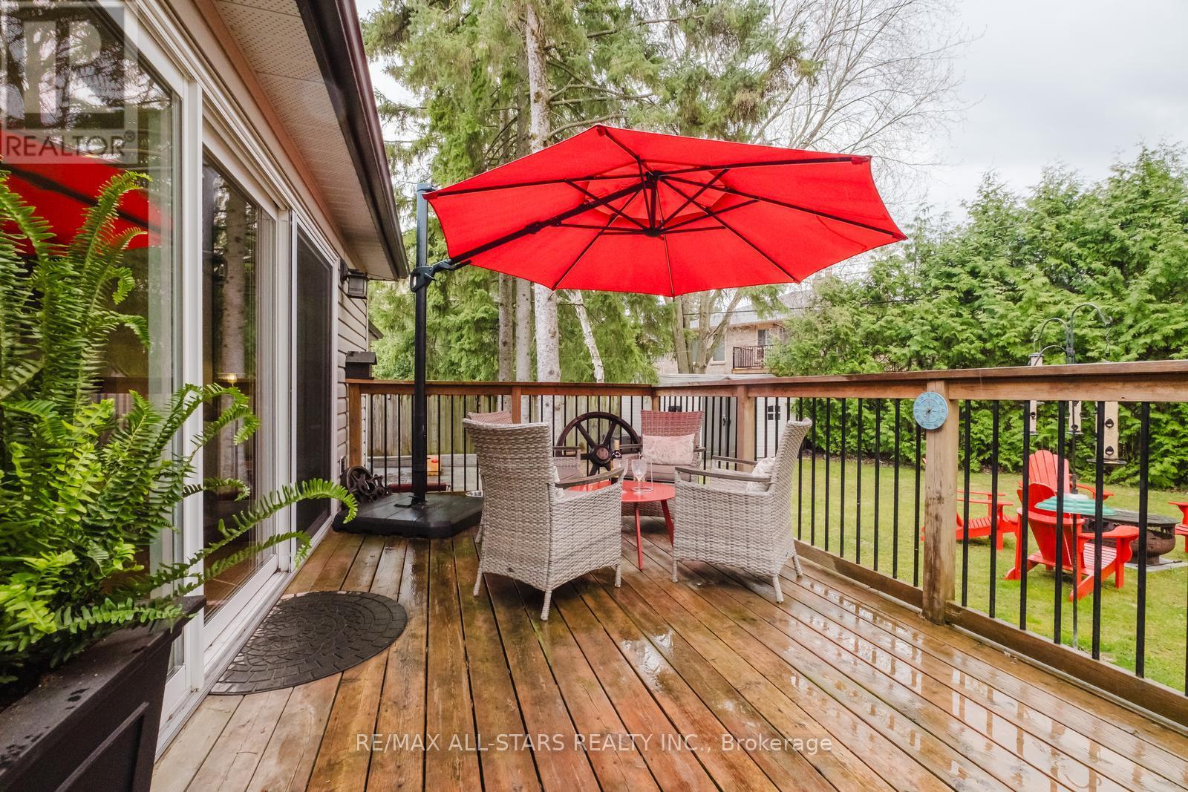45 Foreht Crescent Aurora (Aurora Heights), Ontario L4G 3E9
$1,575,000
Welcome to This One-of-a-Kind Back Split in Desirable Aurora Heights! Nestled on a quiet, tree-lined crescent in the heart of sought-after Aurora Heights, this home is a rare gem in this peaceful, family-friendly neighborhood, offering exceptional living space on a stunning oversized pie-shaped lot (over 1/4 acre), with ample room for a future pool addition. From the moment you arrive, the custom stone driveway and impressive insulated double car garage sets the tone for upscale living. Step inside to discover a spacious 4 + 1 bedroom, 3-bathroom layout, designed with comfort and versatility in mind. The main level features a bright and airy open-concept living, dining, and kitchen area, perfect for entertaining or enjoying everyday life. The luxurious primary suite retreat is a true standout, offering a walk-in closet, large ensuite bathroom and a private walk-out deck to the serene backyard sanctuary to unwind and recharge. Downstairs, the fully finished basement includes a warm and inviting family room with a natural stone wood-burning fireplace, plus a versatile extra-large recreation room currently used as a fifth bedroom. Multiple separate storage areas ensure you'll never run out of room. Step outside and fall in love with the lush, fully fenced backyard, a nature lovers and gardeners paradise. With towering cedar hedges and mature trees you will enjoy four season privacy. Enjoy peaceful evenings by the outdoor stone fire-pit, relax under the custom gazebo with privacy panels, or entertain guests on your private deck all designed for comfort, beauty and tranquillity. Walking distance to primary/secondary public and catholic schools and Yonge Street. This home is truly a rare find. Don't miss your chance to own a private retreat in one of Aurora's most coveted neighbourhoods! (id:50787)
Open House
This property has open houses!
2:00 pm
Ends at:4:00 pm
2:00 pm
Ends at:4:00 pm
Property Details
| MLS® Number | N12120409 |
| Property Type | Single Family |
| Neigbourhood | Aurora Heights |
| Community Name | Aurora Heights |
| Amenities Near By | Park, Public Transit, Schools |
| Community Features | Community Centre |
| Features | Sauna |
| Parking Space Total | 6 |
Building
| Bathroom Total | 3 |
| Bedrooms Above Ground | 4 |
| Bedrooms Below Ground | 1 |
| Bedrooms Total | 5 |
| Amenities | Fireplace(s) |
| Appliances | Garage Door Opener Remote(s), Dishwasher, Hood Fan, Microwave, Stove, Window Coverings, Refrigerator |
| Basement Development | Finished |
| Basement Type | Full (finished) |
| Construction Style Attachment | Detached |
| Construction Style Split Level | Backsplit |
| Cooling Type | Central Air Conditioning |
| Exterior Finish | Stone, Brick |
| Fireplace Present | Yes |
| Fireplace Total | 1 |
| Flooring Type | Hardwood |
| Foundation Type | Poured Concrete |
| Half Bath Total | 1 |
| Heating Fuel | Natural Gas |
| Heating Type | Forced Air |
| Size Interior | 1500 - 2000 Sqft |
| Type | House |
| Utility Water | Municipal Water |
Parking
| Attached Garage | |
| Garage |
Land
| Acreage | No |
| Fence Type | Fenced Yard |
| Land Amenities | Park, Public Transit, Schools |
| Sewer | Sanitary Sewer |
| Size Depth | 166 Ft ,6 In |
| Size Frontage | 55 Ft |
| Size Irregular | 55 X 166.5 Ft |
| Size Total Text | 55 X 166.5 Ft |
Rooms
| Level | Type | Length | Width | Dimensions |
|---|---|---|---|---|
| Lower Level | Family Room | 5.17 m | 4.1 m | 5.17 m x 4.1 m |
| Lower Level | Bedroom | 6.66 m | 3.98 m | 6.66 m x 3.98 m |
| Lower Level | Laundry Room | 3.16 m | 2.85 m | 3.16 m x 2.85 m |
| Main Level | Living Room | 4.84 m | 3.79 m | 4.84 m x 3.79 m |
| Main Level | Dining Room | 3.3 m | 2.52 m | 3.3 m x 2.52 m |
| Main Level | Kitchen | 3.31 m | 3.08 m | 3.31 m x 3.08 m |
| Upper Level | Primary Bedroom | 6.89 m | 4.43 m | 6.89 m x 4.43 m |
| Upper Level | Bedroom 2 | 4.3 m | 3.3 m | 4.3 m x 3.3 m |
| Upper Level | Bedroom 3 | 3.2 m | 2.9 m | 3.2 m x 2.9 m |
| Upper Level | Bedroom 4 | 3.35 m | 2.7 m | 3.35 m x 2.7 m |
Utilities
| Cable | Installed |
| Sewer | Installed |
https://www.realtor.ca/real-estate/28251706/45-foreht-crescent-aurora-aurora-heights-aurora-heights












































