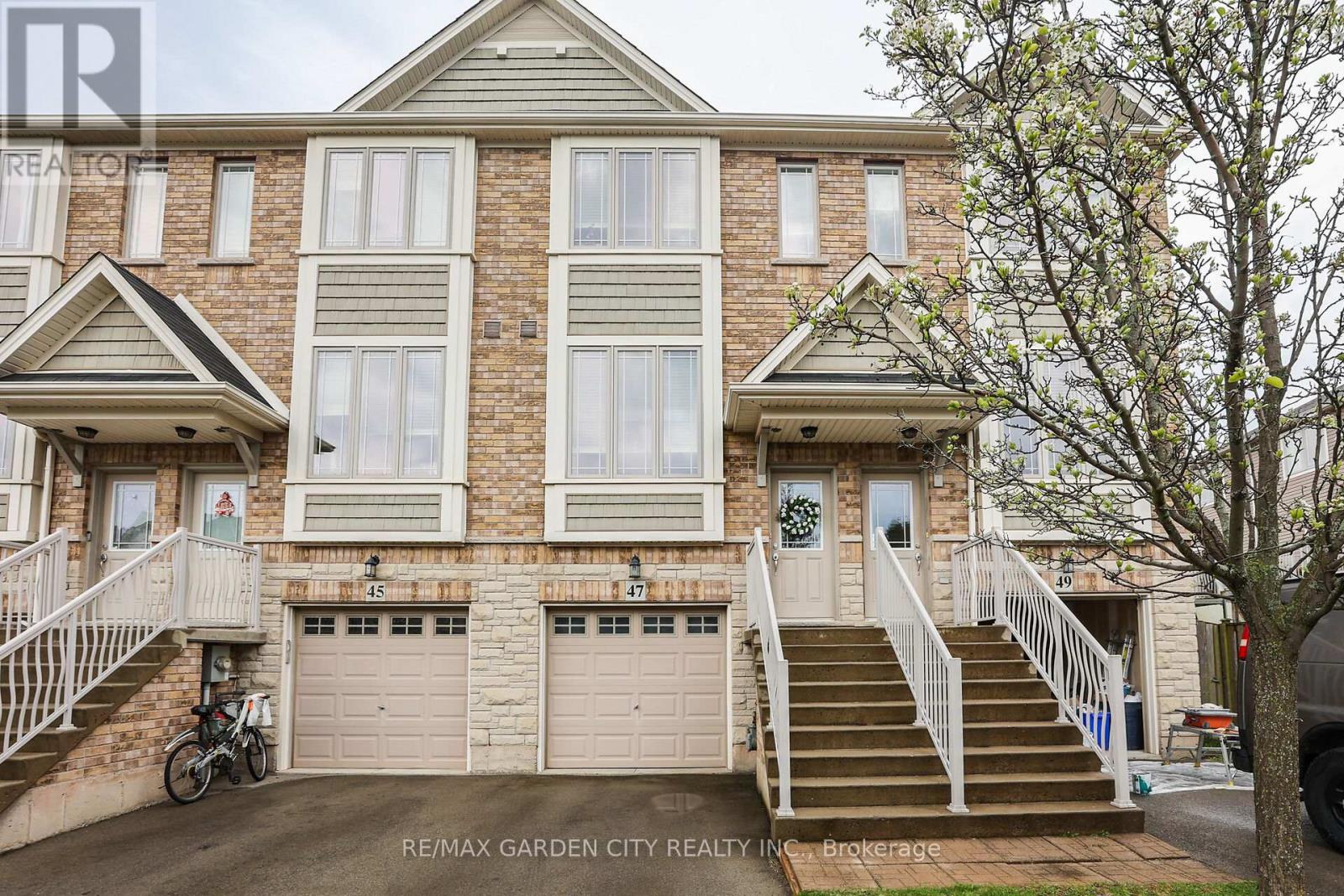47 - 8 Hemlock Way Grimsby (Grimsby West), Ontario L3M 0B5
$679,900Maintenance, Parcel of Tied Land
$125 Monthly
Maintenance, Parcel of Tied Land
$125 MonthlyWelcome to Unit 47 at 8 Hemlock Way, a beautifully maintained 2-bedroom townhome nestled in a quiet, sought-after Grimsby neighbourhood. This stylish home features a bright, open-concept main level including a modern kitchen, spacious living and dining areas, and a walk out to a private deck with breathtaking views of the Niagara Escarpment. Upstairs, enjoy generously sized rooms with large closets, and bedroom-level laundry for added convenience. The lower level offers a walk-out to a fully fenced private yardperfect for relaxing or entertaining. An attached garage has convenient inside access. Visitor parking. Located on a tranquil dead-end street, close to schools, parks & the Grimsby Peach King Community Centre. A short drive to award winning wineries, farm fresh markets, Grimsby-on-the-Lake, lakefront parks and the scenic towns along the Niagara Escarpment including Grimsby, Beamsville, Vineland and Jordan. With easy highway access, this home offers the best of comfort, privacy, and location. (id:50787)
Property Details
| MLS® Number | X12120323 |
| Property Type | Single Family |
| Community Name | 541 - Grimsby West |
| Amenities Near By | Park, Schools |
| Community Features | Community Centre |
| Features | Cul-de-sac |
| Parking Space Total | 2 |
| Structure | Deck |
Building
| Bathroom Total | 1 |
| Bedrooms Above Ground | 2 |
| Bedrooms Total | 2 |
| Age | 16 To 30 Years |
| Appliances | Garage Door Opener Remote(s) |
| Basement Features | Walk Out |
| Basement Type | Full |
| Construction Style Attachment | Attached |
| Cooling Type | Central Air Conditioning |
| Exterior Finish | Vinyl Siding, Brick |
| Foundation Type | Poured Concrete |
| Heating Fuel | Natural Gas |
| Heating Type | Forced Air |
| Stories Total | 3 |
| Size Interior | 1100 - 1500 Sqft |
| Type | Row / Townhouse |
| Utility Water | Municipal Water |
Parking
| Garage | |
| Inside Entry |
Land
| Acreage | No |
| Fence Type | Fenced Yard |
| Land Amenities | Park, Schools |
| Sewer | Septic System |
| Size Depth | 85 Ft ,9 In |
| Size Frontage | 15 Ft ,1 In |
| Size Irregular | 15.1 X 85.8 Ft |
| Size Total Text | 15.1 X 85.8 Ft|1/2 - 1.99 Acres |
| Zoning Description | Nd |
Rooms
| Level | Type | Length | Width | Dimensions |
|---|---|---|---|---|
| Lower Level | Recreational, Games Room | 4.95 m | 4.37 m | 4.95 m x 4.37 m |
| Main Level | Kitchen | 4.7 m | 3.23 m | 4.7 m x 3.23 m |
| Main Level | Living Room | 6.27 m | 4.37 m | 6.27 m x 4.37 m |
| Upper Level | Primary Bedroom | 4.37 m | 3.68 m | 4.37 m x 3.68 m |
| Upper Level | Bedroom 2 | 4.37 m | 3.28 m | 4.37 m x 3.28 m |
https://www.realtor.ca/real-estate/28251856/47-8-hemlock-way-grimsby-grimsby-west-541-grimsby-west


























