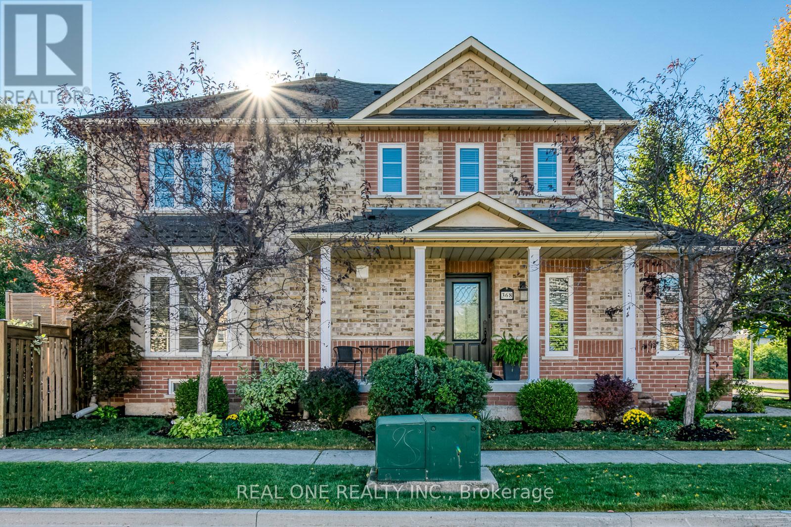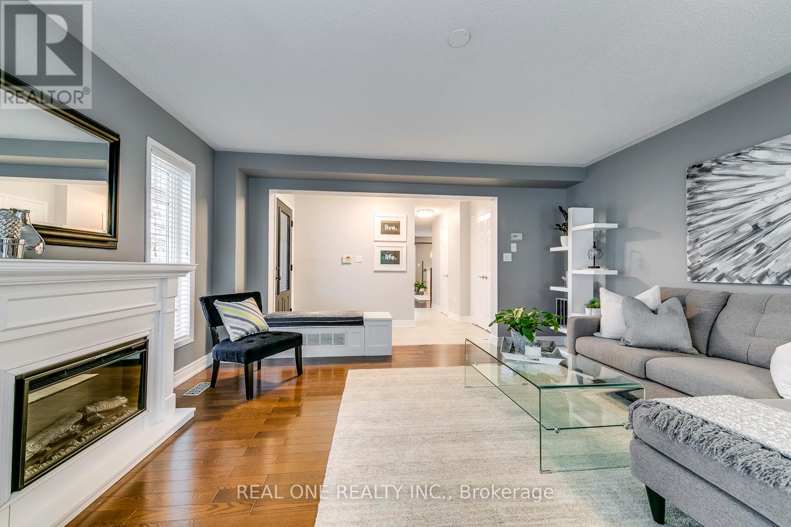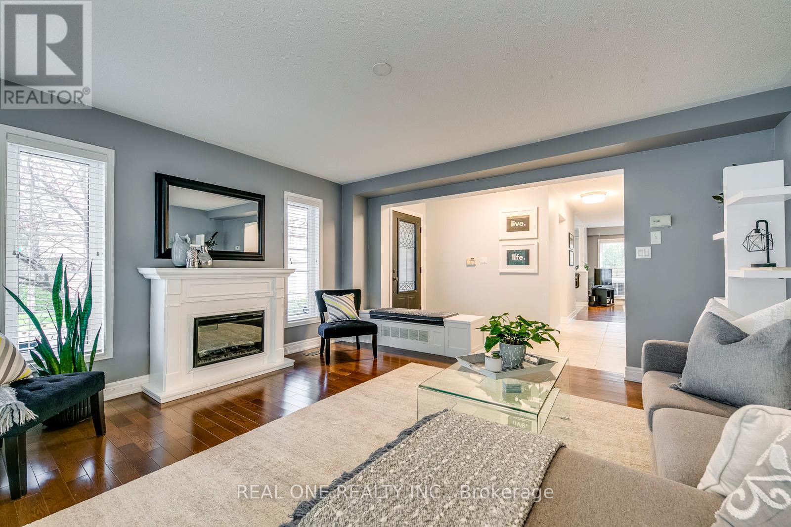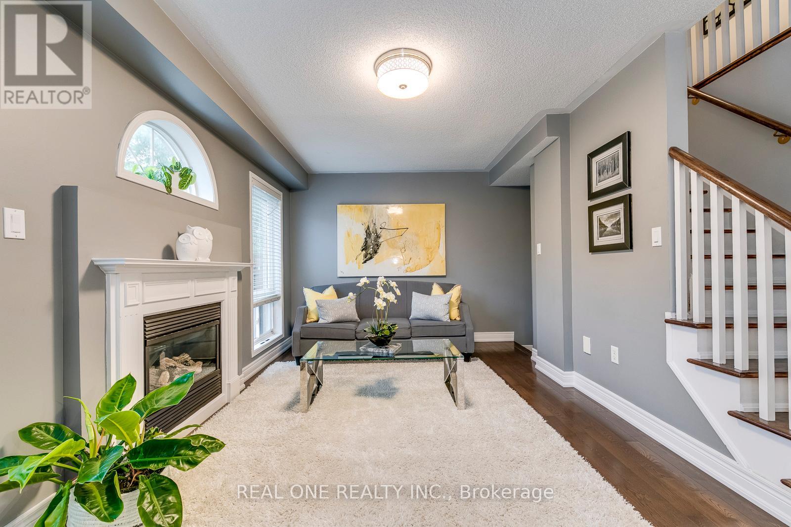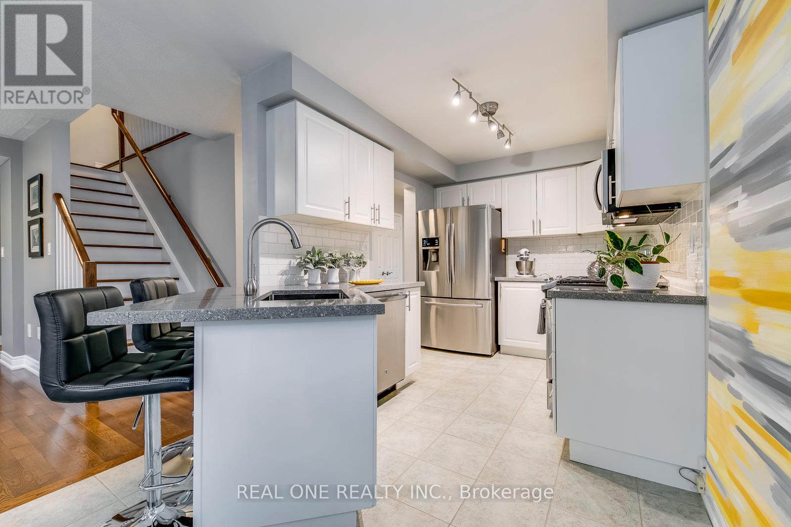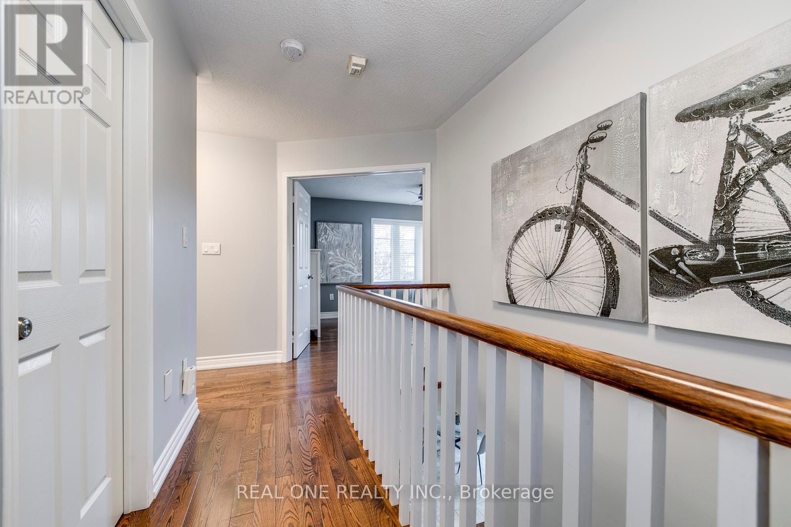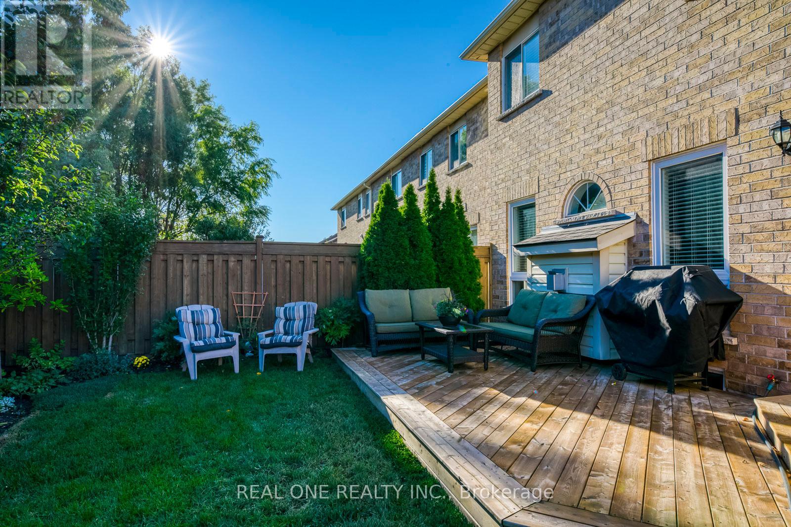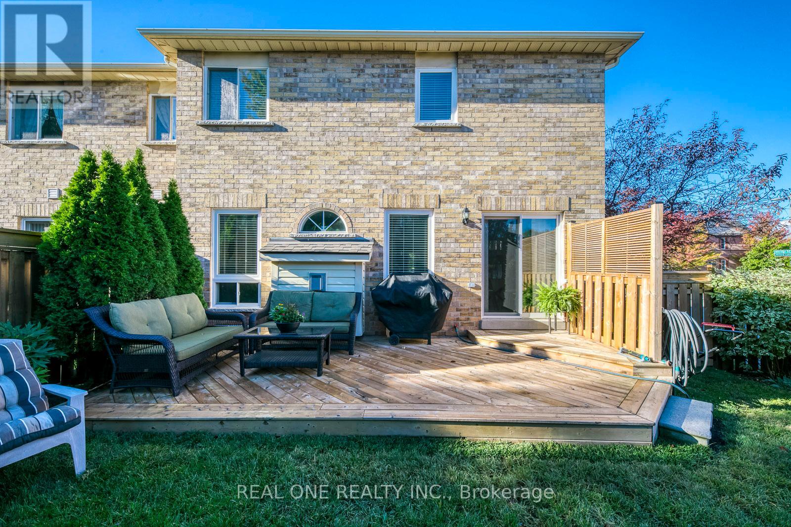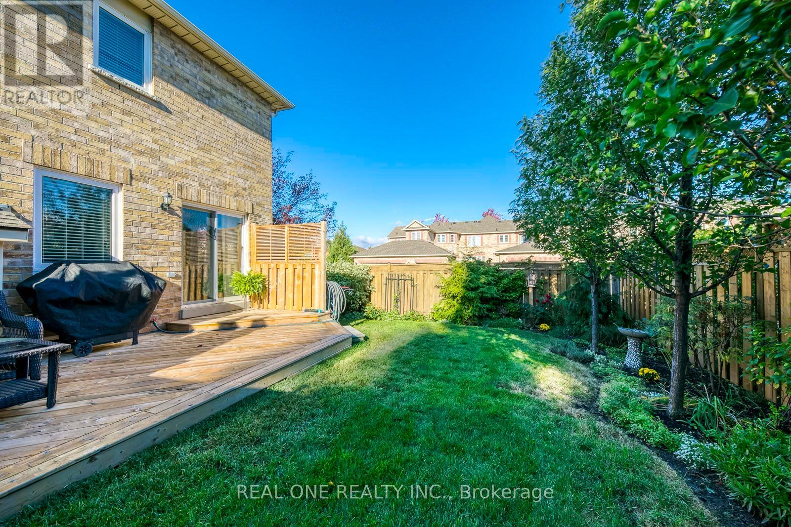3 Bedroom
3 Bathroom
1500 - 2000 sqft
Fireplace
Central Air Conditioning
Forced Air
$4,000 Monthly
Stunning Freehold end unit townhome on a premium corner lot in Wedgewood Creek! Approx. 1700 sqft features a unique layout with w/20 large windows that flood rooms with sunlight. Rarely found a formal living room in this neighbourhood, adds an elegant touch. The feeling of a detached house throughout, with an abundance of sunlight and tree views from every window. Upgraded kitchen offers stainless steel appliances & dining area w/o to the yard. Hardwood floor & high baseboards throughout. Fully landscaped yard w/mature trees. Proximity to grocery stores, Superstore, Walmart, restaurants, banks, hospital, playgrounds, trails, churches & Oakville's best-rated high school - an ideal location for families. Easy access to highways/GO bus stop/Station. (id:50787)
Property Details
|
MLS® Number
|
W12120093 |
|
Property Type
|
Single Family |
|
Community Name
|
1018 - WC Wedgewood Creek |
|
Amenities Near By
|
Park, Public Transit, Schools |
|
Parking Space Total
|
2 |
Building
|
Bathroom Total
|
3 |
|
Bedrooms Above Ground
|
3 |
|
Bedrooms Total
|
3 |
|
Age
|
16 To 30 Years |
|
Appliances
|
Water Heater, Washer, Window Coverings |
|
Basement Development
|
Unfinished |
|
Basement Type
|
N/a (unfinished) |
|
Construction Style Attachment
|
Attached |
|
Cooling Type
|
Central Air Conditioning |
|
Exterior Finish
|
Brick |
|
Fireplace Present
|
Yes |
|
Flooring Type
|
Hardwood, Ceramic |
|
Foundation Type
|
Concrete |
|
Half Bath Total
|
1 |
|
Heating Fuel
|
Natural Gas |
|
Heating Type
|
Forced Air |
|
Stories Total
|
2 |
|
Size Interior
|
1500 - 2000 Sqft |
|
Type
|
Row / Townhouse |
|
Utility Water
|
Municipal Water |
Parking
Land
|
Acreage
|
No |
|
Fence Type
|
Fenced Yard |
|
Land Amenities
|
Park, Public Transit, Schools |
|
Sewer
|
Sanitary Sewer |
|
Size Depth
|
83 Ft ,8 In |
|
Size Frontage
|
34 Ft ,2 In |
|
Size Irregular
|
34.2 X 83.7 Ft |
|
Size Total Text
|
34.2 X 83.7 Ft|under 1/2 Acre |
Rooms
| Level |
Type |
Length |
Width |
Dimensions |
|
Second Level |
Primary Bedroom |
4.55 m |
3.58 m |
4.55 m x 3.58 m |
|
Second Level |
Bedroom 2 |
3.18 m |
4.55 m |
3.18 m x 4.55 m |
|
Second Level |
Bedroom 3 |
3.07 m |
2.74 m |
3.07 m x 2.74 m |
|
Main Level |
Living Room |
4.39 m |
4.5 m |
4.39 m x 4.5 m |
|
Main Level |
Family Room |
3.05 m |
4.8 m |
3.05 m x 4.8 m |
|
Main Level |
Kitchen |
6.78 m |
2.41 m |
6.78 m x 2.41 m |
|
Main Level |
Dining Room |
6.78 m |
2.41 m |
6.78 m x 2.41 m |
https://www.realtor.ca/real-estate/28251216/368-kittridge-road-oakville-wc-wedgewood-creek-1018-wc-wedgewood-creek

