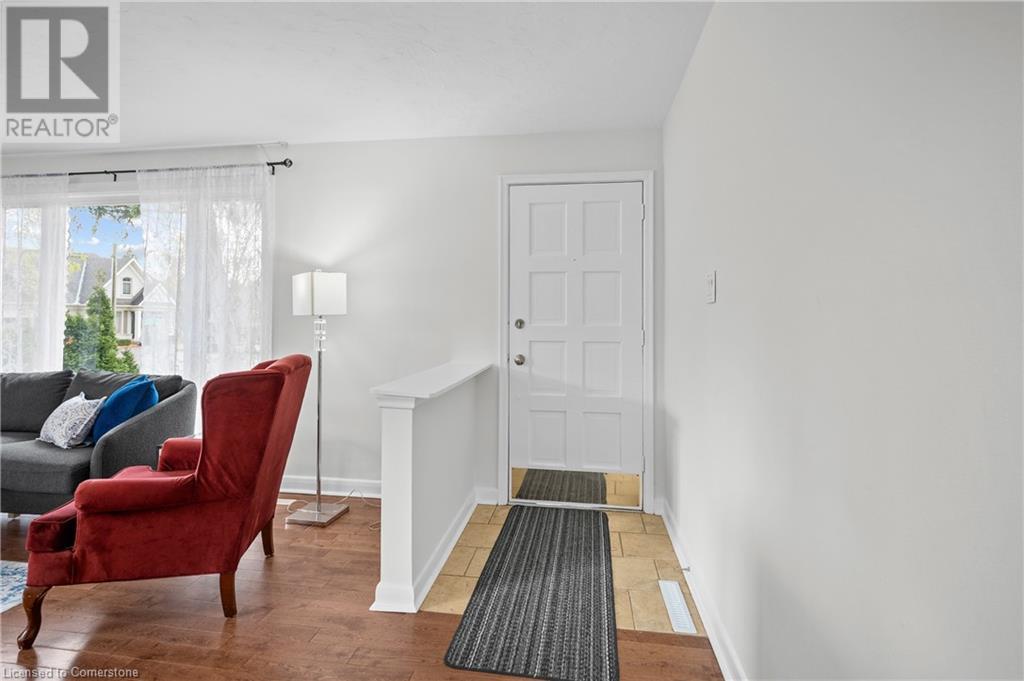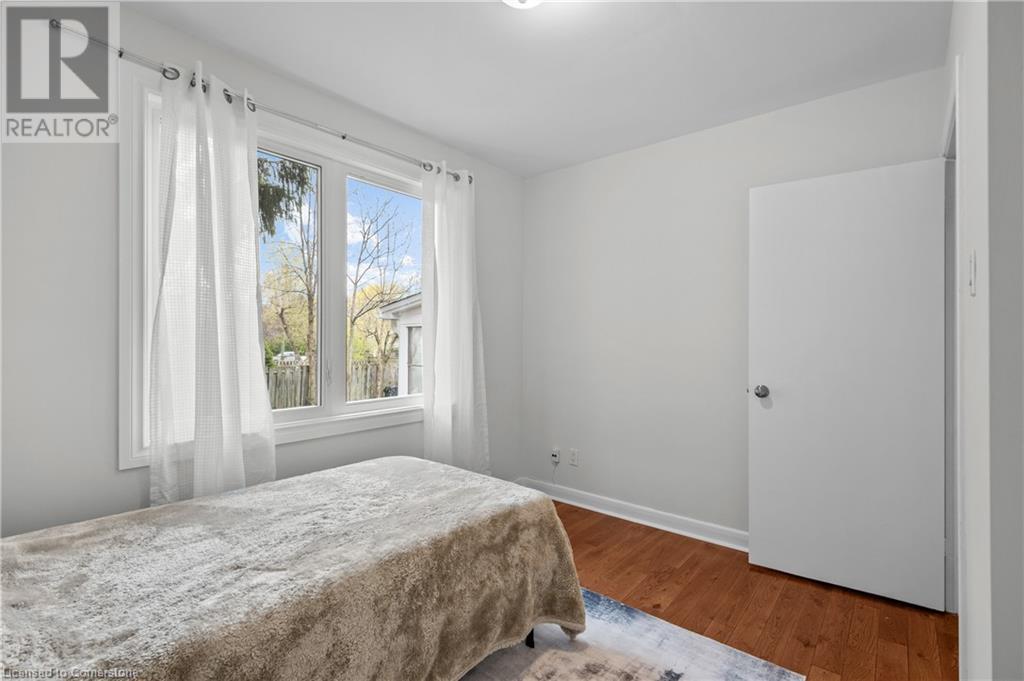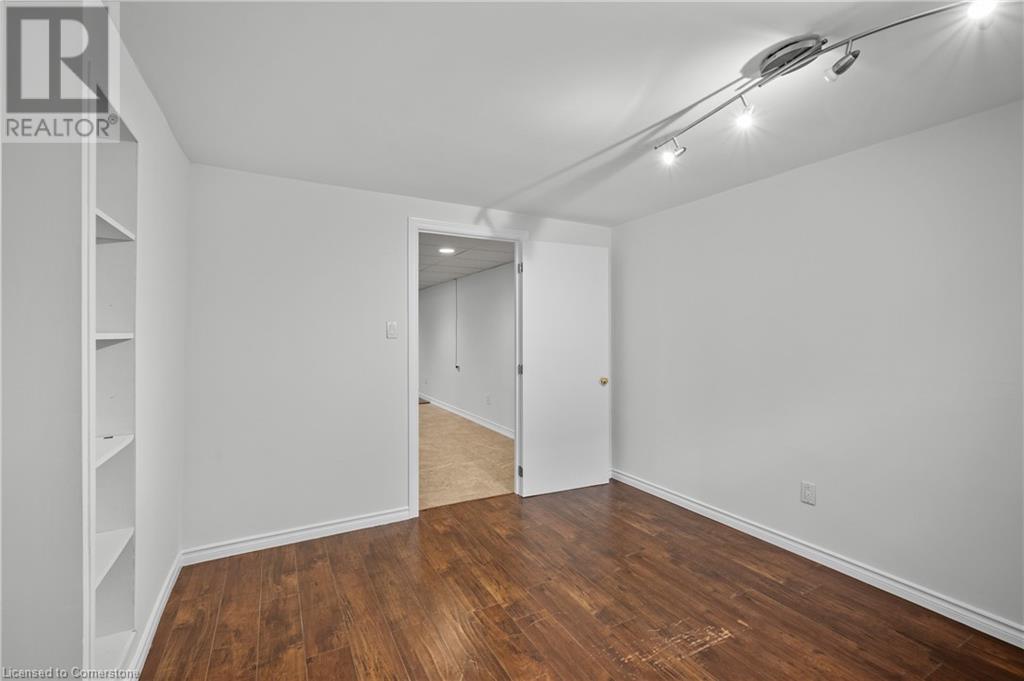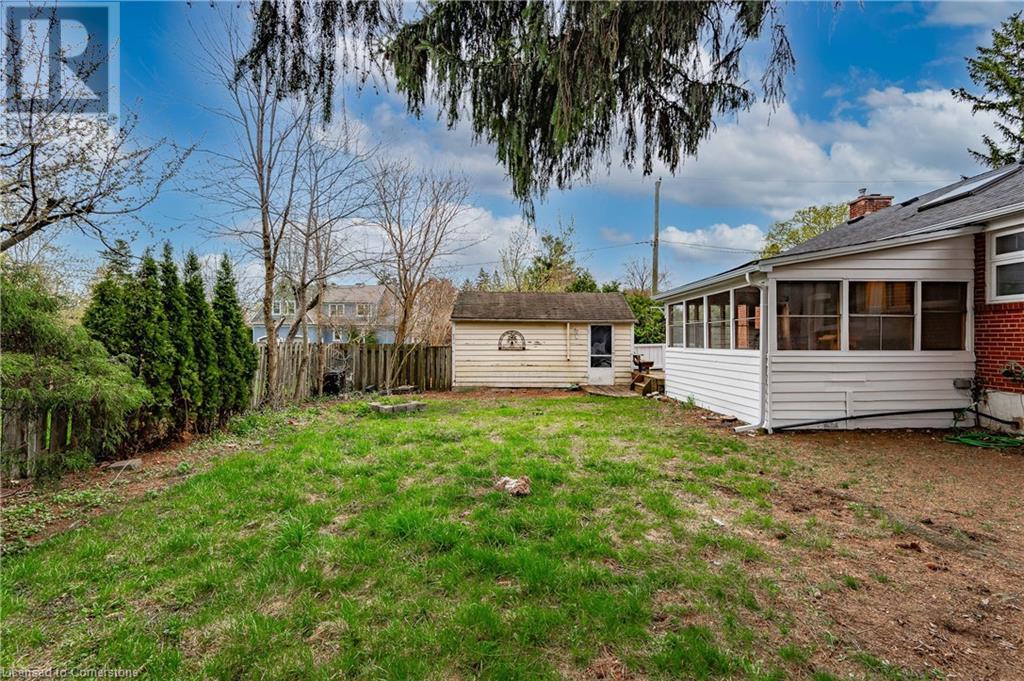289-597-1980
infolivingplus@gmail.com
423 Smith Lane Oakville, Ontario L6L 4X1
4 Bedroom
2 Bathroom
1985 sqft
Bungalow
Central Air Conditioning
$1,459,900
Fabulous Move-In Ready Bungalow in One of Oakville’s Most Sought-After Neighbourhoods! Beautifully renovated, this charming 3+1 bedroom bungalow offers two fully updated bathrooms and a spacious, light-filled layout. The modern kitchen overlooks a bonus sunroom, perfect for relaxing or entertaining. Situated on a stunning 74-foot wide lot, the home features a generous and private backyard—ideal for families or outdoor gatherings. Large brand new windows throughout enhance the bright, welcoming atmosphere. Located on a quiet street and surrounded by prestigious custom homes, this is an excellent investment opportunity to live in a high-demand neighbourhood. (id:50787)
Property Details
| MLS® Number | 40723081 |
| Property Type | Single Family |
| Amenities Near By | Park, Place Of Worship, Schools, Shopping |
| Community Features | Quiet Area, Community Centre |
| Equipment Type | Water Heater |
| Features | Paved Driveway |
| Parking Space Total | 4 |
| Rental Equipment Type | Water Heater |
Building
| Bathroom Total | 2 |
| Bedrooms Above Ground | 3 |
| Bedrooms Below Ground | 1 |
| Bedrooms Total | 4 |
| Appliances | Dishwasher, Dryer, Refrigerator, Stove, Washer |
| Architectural Style | Bungalow |
| Basement Development | Finished |
| Basement Type | Full (finished) |
| Construction Style Attachment | Detached |
| Cooling Type | Central Air Conditioning |
| Exterior Finish | Brick |
| Foundation Type | Unknown |
| Heating Fuel | Natural Gas |
| Stories Total | 1 |
| Size Interior | 1985 Sqft |
| Type | House |
| Utility Water | Municipal Water |
Parking
| Detached Garage |
Land
| Acreage | No |
| Land Amenities | Park, Place Of Worship, Schools, Shopping |
| Sewer | Municipal Sewage System |
| Size Depth | 102 Ft |
| Size Frontage | 74 Ft |
| Size Total Text | Under 1/2 Acre |
| Zoning Description | Rl3-0 |
Rooms
| Level | Type | Length | Width | Dimensions |
|---|---|---|---|---|
| Basement | Den | 11'8'' x 11'3'' | ||
| Basement | 3pc Bathroom | 8'0'' x 3'10'' | ||
| Basement | Laundry Room | 11'11'' x 10'7'' | ||
| Basement | Bedroom | 27'4'' x 19'5'' | ||
| Basement | Recreation Room | 27'0'' x 17'0'' | ||
| Main Level | Sunroom | 15'5'' x 10'9'' | ||
| Main Level | 4pc Bathroom | 4'11'' x 8'0'' | ||
| Main Level | Bedroom | 10'11'' x 9'1'' | ||
| Main Level | Bedroom | 11'2'' x 8'9'' | ||
| Main Level | Primary Bedroom | 11'1'' x 11'2'' | ||
| Main Level | Kitchen | 13'1'' x 11'7'' | ||
| Main Level | Dining Room | 9'11'' x 8'3'' | ||
| Main Level | Living Room | 19'7'' x 11'2'' |
https://www.realtor.ca/real-estate/28249316/423-smith-lane-oakville




















































