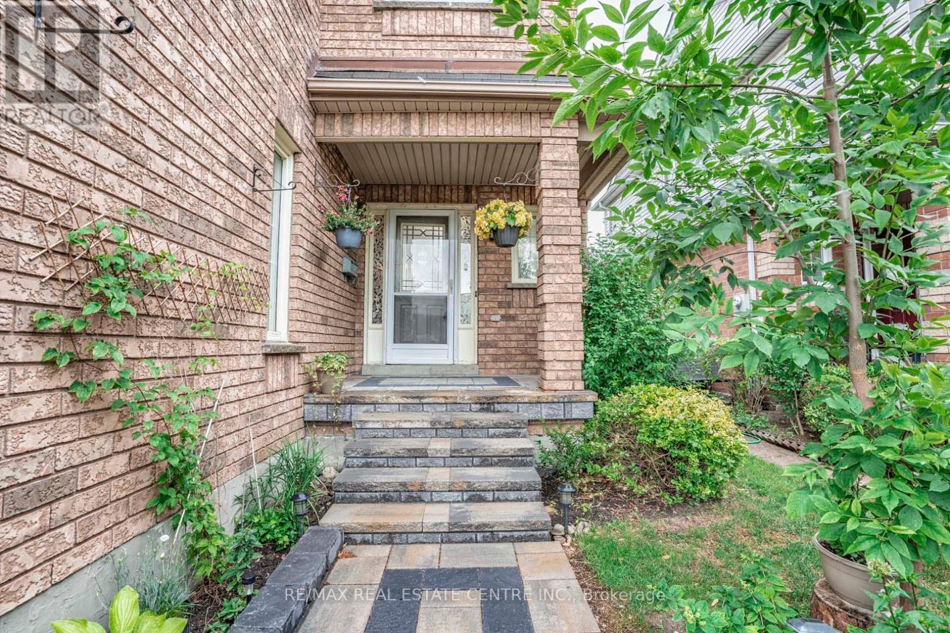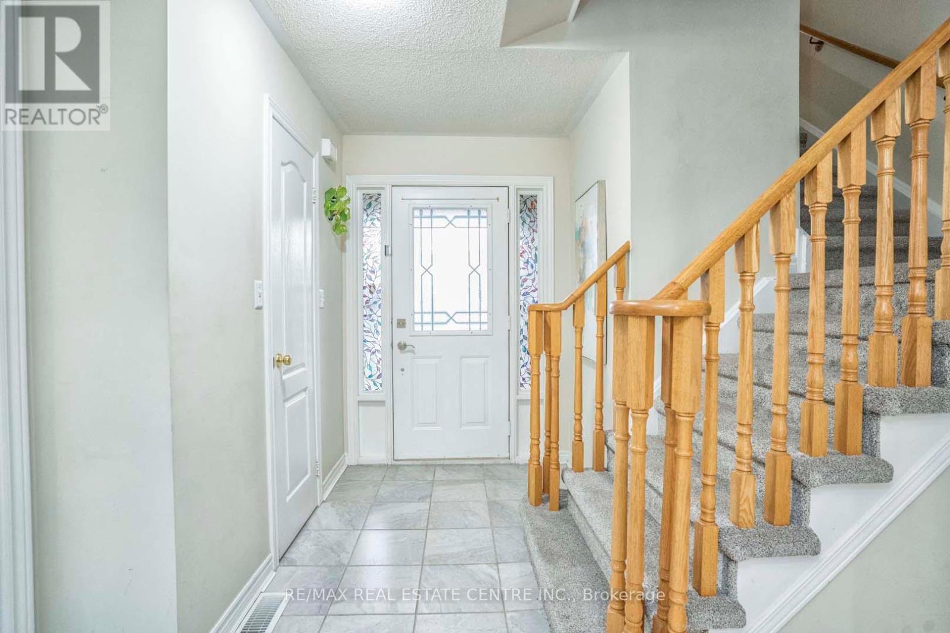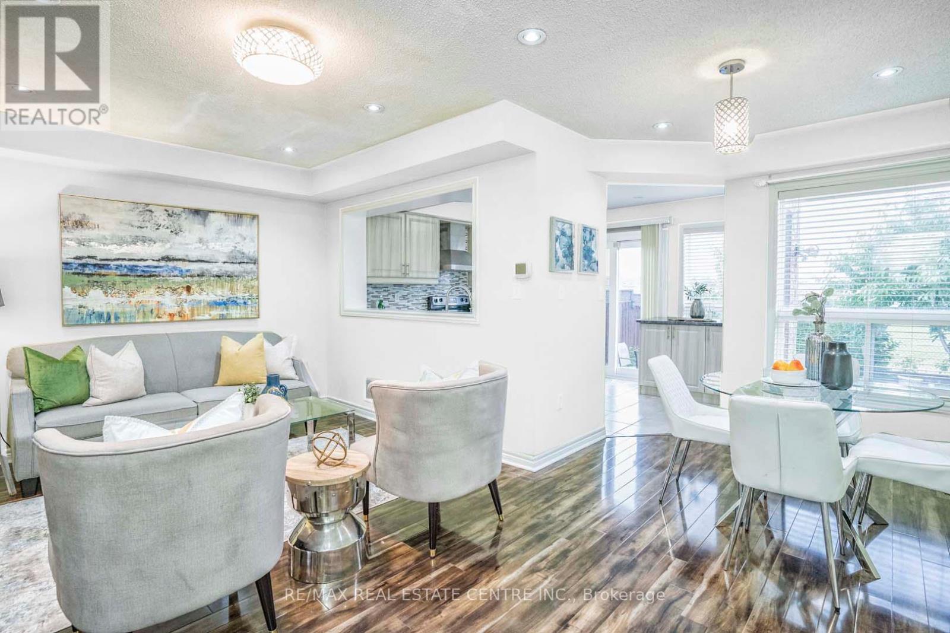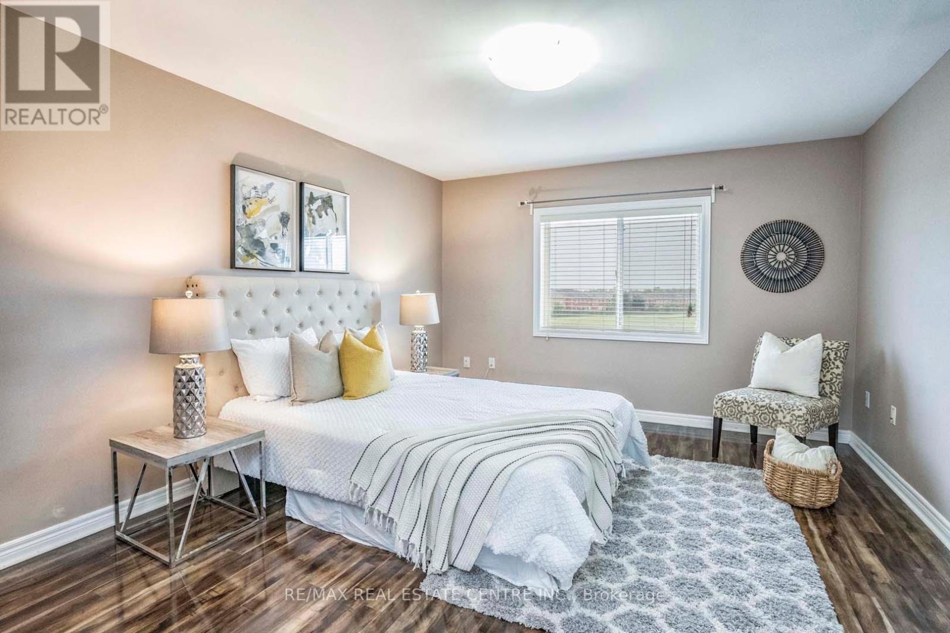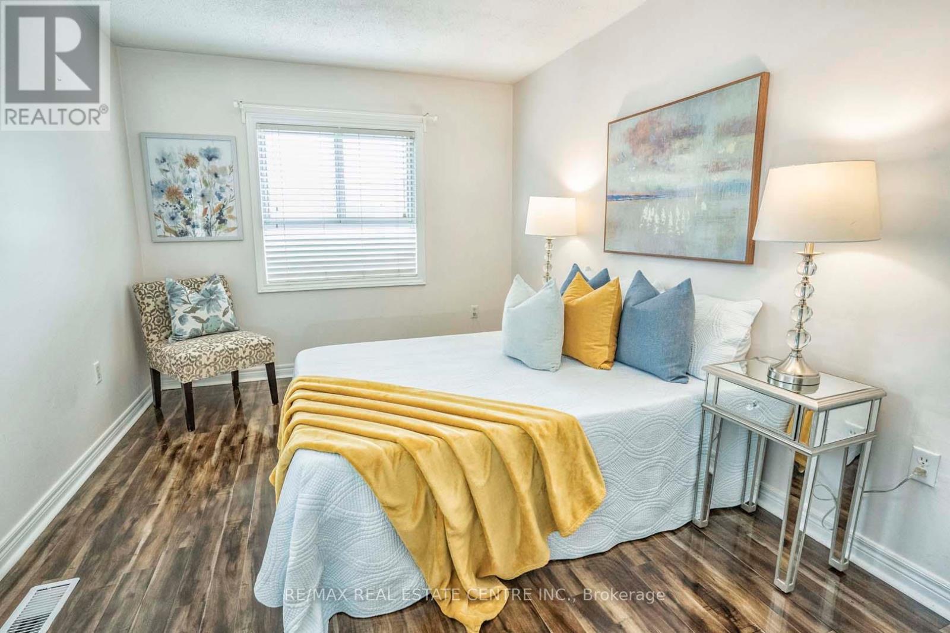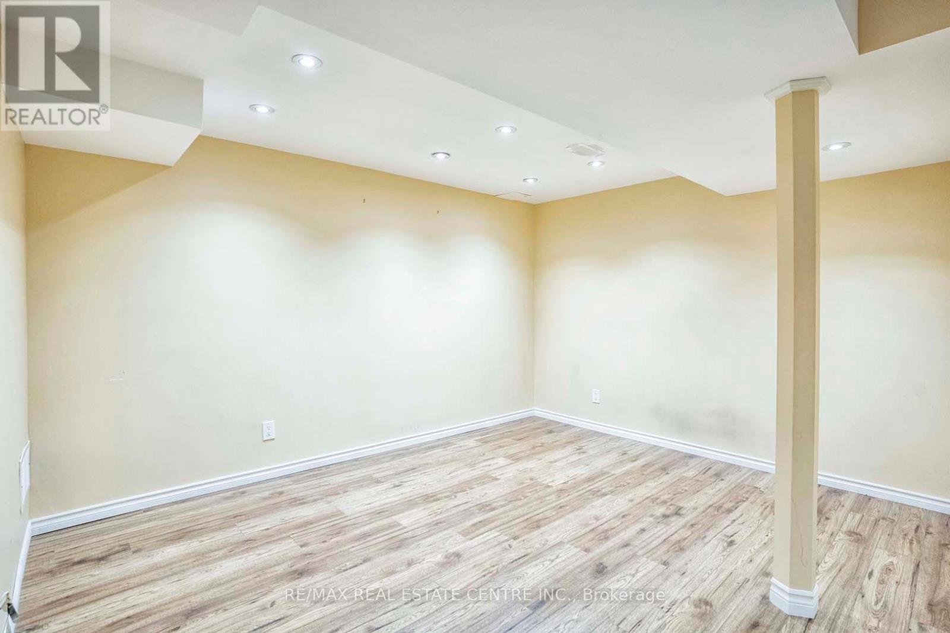3 Bedroom
3 Bathroom
Central Air Conditioning
Forced Air
$2,800 Monthly
Beautiful Townhouse in a highly desired location! Don't miss out on this Gorgeous 3 Bedroom and 3 Washroom plus Basement Rec Room. Laminate flooring throughout with open concept Living/Dining Room. Large Kitchen with Stainless Steel Appliances and Lots of Natural Light. Walk -Out to your private Backyard with no rear neighbours. 3 Large Bedrooms and Fully FInished Basement! Right across the street from Walmart, Fortinos, Gas Station and Large Plaza with lots of shopping and restaurants. Excellent access to transit, highway, schools and much more! (id:50787)
Property Details
|
MLS® Number
|
W12119681 |
|
Property Type
|
Single Family |
|
Community Name
|
Brampton North |
|
Parking Space Total
|
3 |
Building
|
Bathroom Total
|
3 |
|
Bedrooms Above Ground
|
3 |
|
Bedrooms Total
|
3 |
|
Appliances
|
All, Window Coverings |
|
Basement Development
|
Finished |
|
Basement Type
|
N/a (finished) |
|
Construction Style Attachment
|
Attached |
|
Cooling Type
|
Central Air Conditioning |
|
Exterior Finish
|
Brick |
|
Foundation Type
|
Unknown |
|
Half Bath Total
|
1 |
|
Heating Fuel
|
Natural Gas |
|
Heating Type
|
Forced Air |
|
Stories Total
|
2 |
|
Type
|
Row / Townhouse |
|
Utility Water
|
Municipal Water |
Parking
Land
|
Acreage
|
No |
|
Sewer
|
Sanitary Sewer |
Rooms
| Level |
Type |
Length |
Width |
Dimensions |
|
Second Level |
Primary Bedroom |
6.1 m |
4.52 m |
6.1 m x 4.52 m |
|
Second Level |
Bedroom 2 |
3.1 m |
3.04 m |
3.1 m x 3.04 m |
|
Second Level |
Bedroom 3 |
3.95 m |
2.93 m |
3.95 m x 2.93 m |
|
Basement |
Recreational, Games Room |
3.36 m |
3.4 m |
3.36 m x 3.4 m |
|
Main Level |
Living Room |
5.2 m |
3.2 m |
5.2 m x 3.2 m |
|
Main Level |
Dining Room |
1.8 m |
2.4 m |
1.8 m x 2.4 m |
|
Main Level |
Kitchen |
3.36 m |
3.4 m |
3.36 m x 3.4 m |
https://www.realtor.ca/real-estate/28250234/67-quarry-edge-drive-brampton-brampton-north-brampton-north


