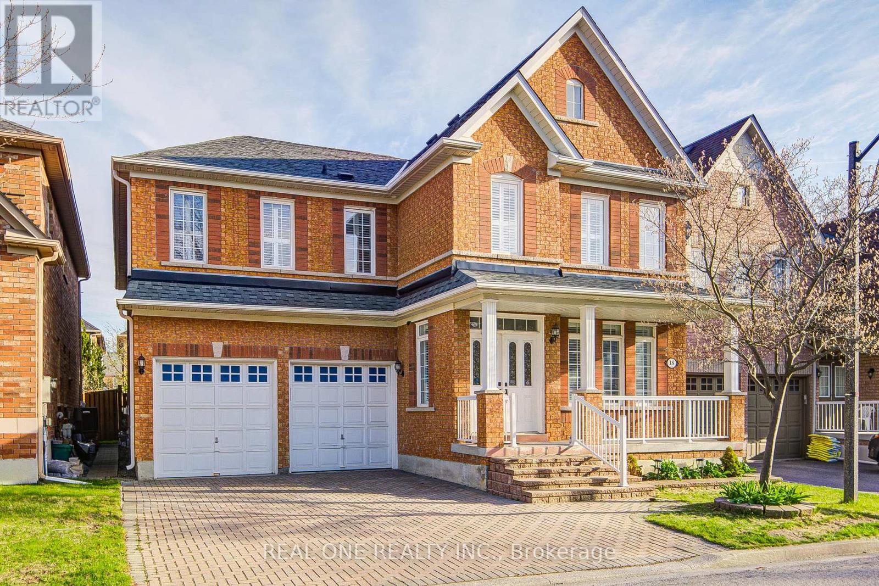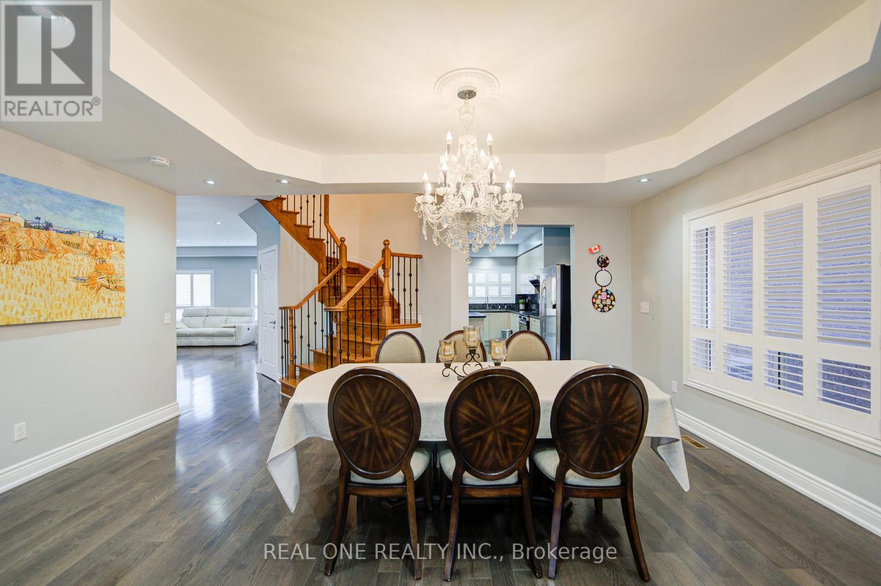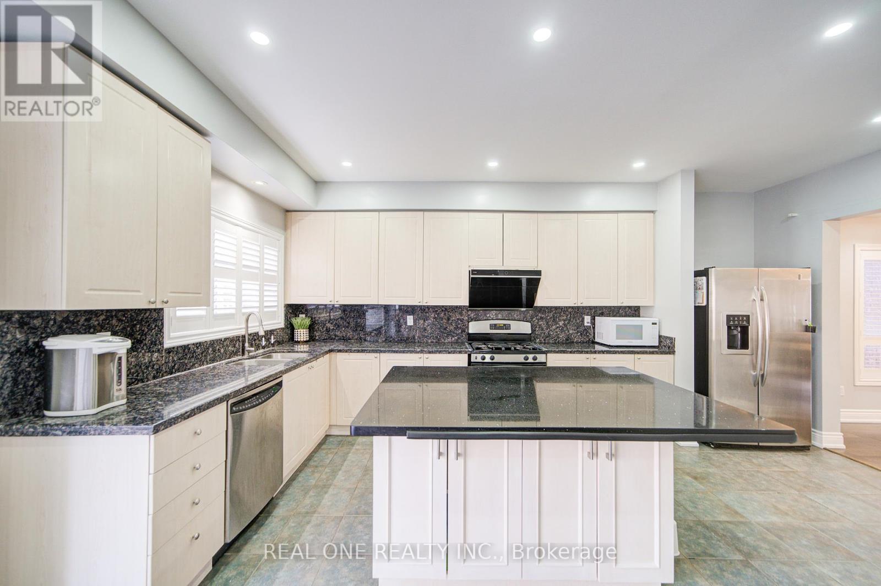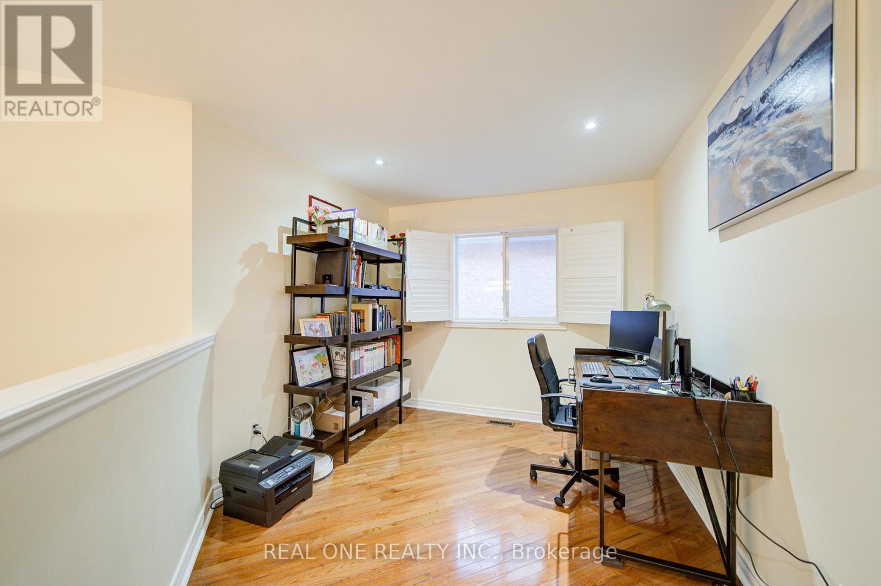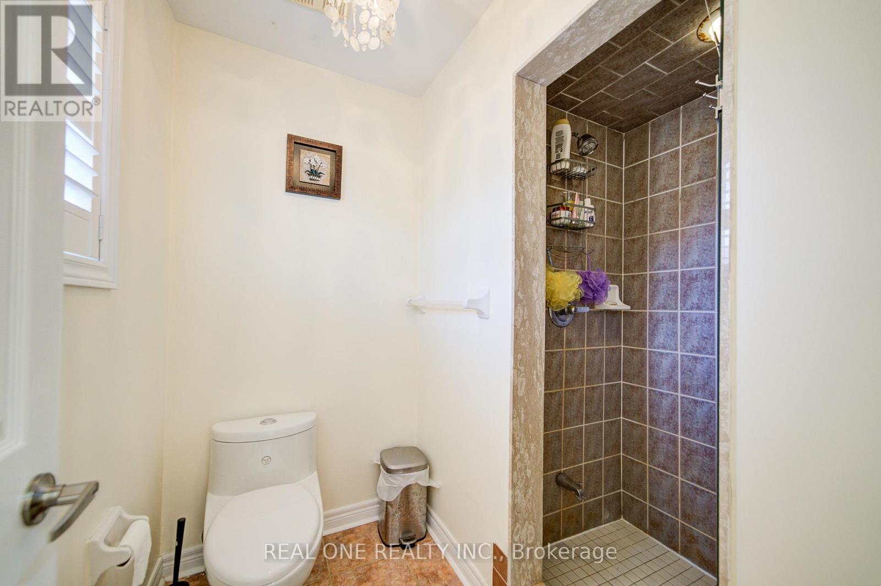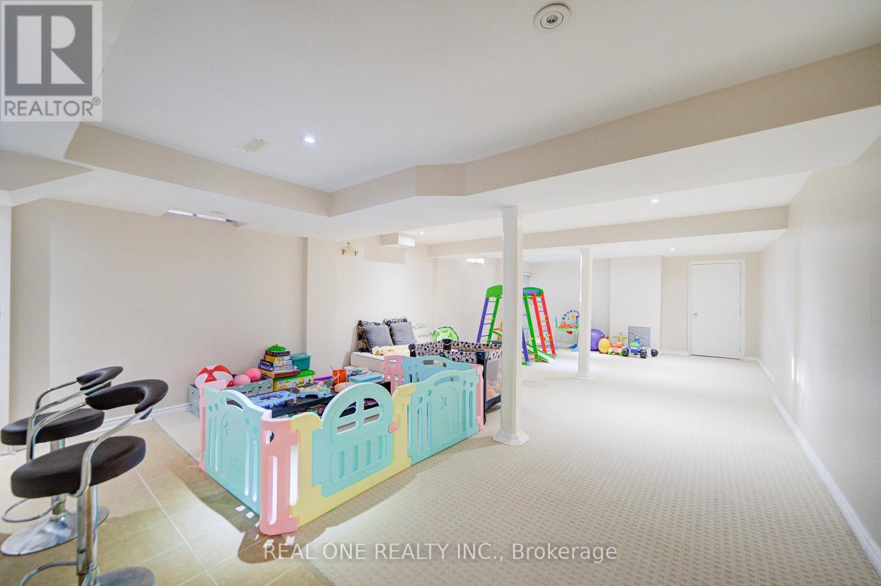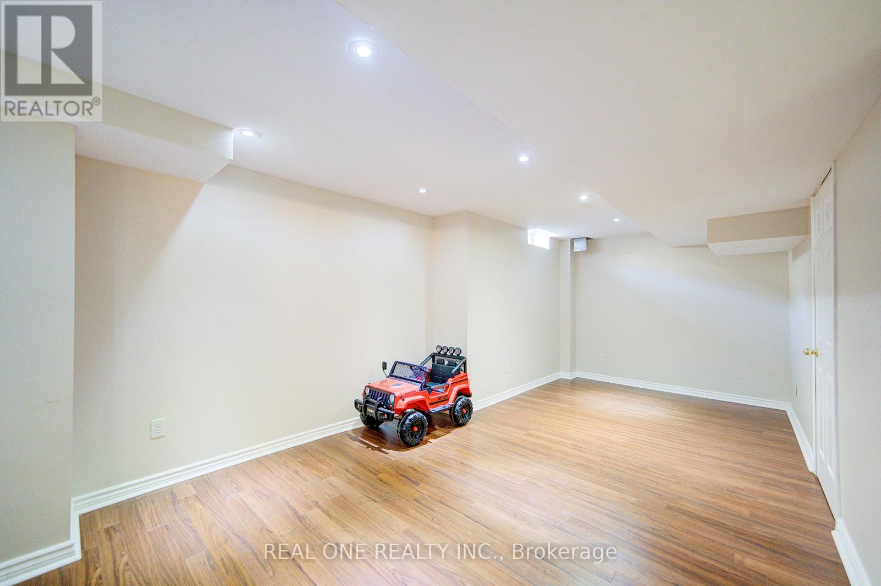289-597-1980
infolivingplus@gmail.com
18 Sunburst Crescent Markham (Greensborough), Ontario L6E 1R5
4 Bedroom
5 Bathroom
3000 - 3500 sqft
Fireplace
Central Air Conditioning
Forced Air
$1,798,000
Beautiful Detached Family Home In Highly Sought After Greenborough, Main Floor 9' Smooth Ceiling Hardwood, Pot Lights & California Shutters. Laundry On The Main Flr W/ Access To 2 Car Garage. Central Island With Granite Top, Gourmet Kitchen With Granite Counter & Backslash, Oak Stairs With Wrought Iron Pickets, Highly Rated Schools & Multiple Amenities Incl. Mt. Joy Go All W/In Walk Distance, Close To Go Station And Hwy 407 (id:50787)
Open House
This property has open houses!
May
3
Saturday
Starts at:
2:00 pm
Ends at:4:00 pm
May
4
Sunday
Starts at:
2:00 pm
Ends at:4:00 pm
Property Details
| MLS® Number | N12119633 |
| Property Type | Single Family |
| Community Name | Greensborough |
| Amenities Near By | Public Transit |
| Parking Space Total | 4 |
Building
| Bathroom Total | 5 |
| Bedrooms Above Ground | 4 |
| Bedrooms Total | 4 |
| Appliances | Dishwasher, Dryer, Stove, Washer, Refrigerator |
| Basement Development | Finished |
| Basement Type | N/a (finished) |
| Construction Status | Insulation Upgraded |
| Construction Style Attachment | Detached |
| Cooling Type | Central Air Conditioning |
| Exterior Finish | Brick |
| Fireplace Present | Yes |
| Fireplace Total | 1 |
| Flooring Type | Carpeted, Hardwood |
| Foundation Type | Poured Concrete |
| Half Bath Total | 1 |
| Heating Fuel | Natural Gas |
| Heating Type | Forced Air |
| Stories Total | 2 |
| Size Interior | 3000 - 3500 Sqft |
| Type | House |
| Utility Water | Municipal Water |
Parking
| Attached Garage | |
| Garage |
Land
| Acreage | No |
| Land Amenities | Public Transit |
| Sewer | Sanitary Sewer |
| Size Depth | 90 Ft ,3 In |
| Size Frontage | 43 Ft ,8 In |
| Size Irregular | 43.7 X 90.3 Ft |
| Size Total Text | 43.7 X 90.3 Ft |
Rooms
| Level | Type | Length | Width | Dimensions |
|---|---|---|---|---|
| Second Level | Primary Bedroom | 6.65 m | 6.48 m | 6.65 m x 6.48 m |
| Second Level | Bedroom 2 | 4.77 m | 3.61 m | 4.77 m x 3.61 m |
| Second Level | Bedroom 3 | 5.84 m | 3.61 m | 5.84 m x 3.61 m |
| Second Level | Bedroom 4 | 4.39 m | 3.35 m | 4.39 m x 3.35 m |
| Second Level | Loft | 5.1 m | 2.85 m | 5.1 m x 2.85 m |
| Basement | Recreational, Games Room | 10.94 m | 3.82 m | 10.94 m x 3.82 m |
| Main Level | Kitchen | 4.26 m | 2.83 m | 4.26 m x 2.83 m |
| Main Level | Family Room | 4.87 m | 4.71 m | 4.87 m x 4.71 m |
| Main Level | Dining Room | 3.35 m | 3.58 m | 3.35 m x 3.58 m |
| Main Level | Living Room | 6.7 m | 3.58 m | 6.7 m x 3.58 m |
https://www.realtor.ca/real-estate/28250163/18-sunburst-crescent-markham-greensborough-greensborough


