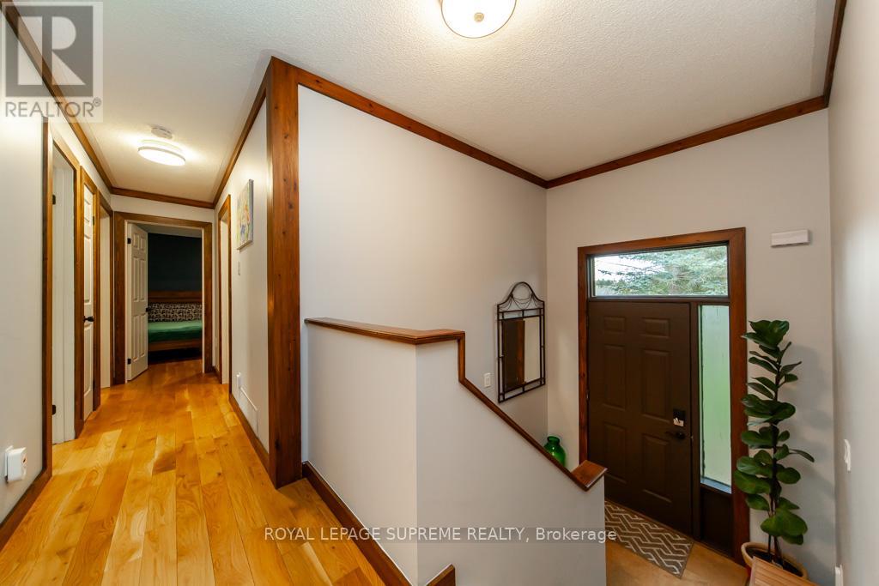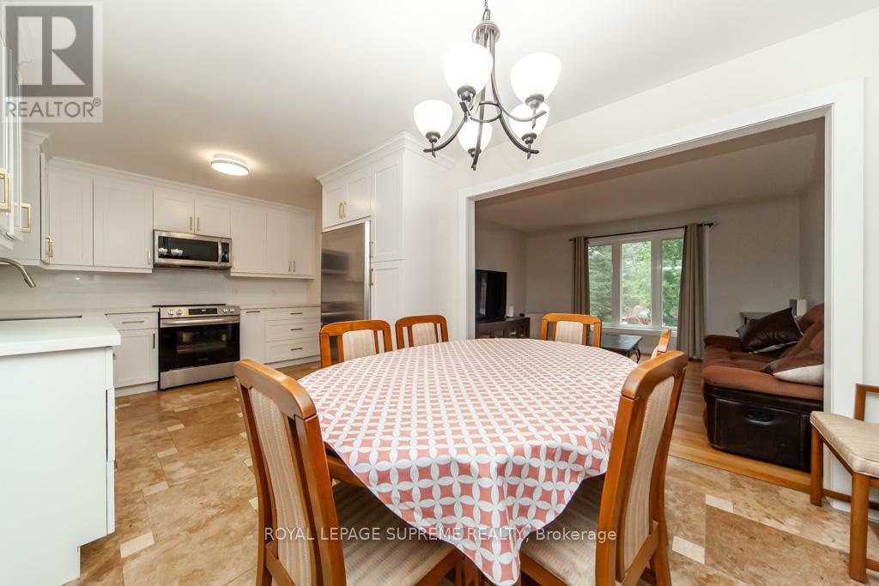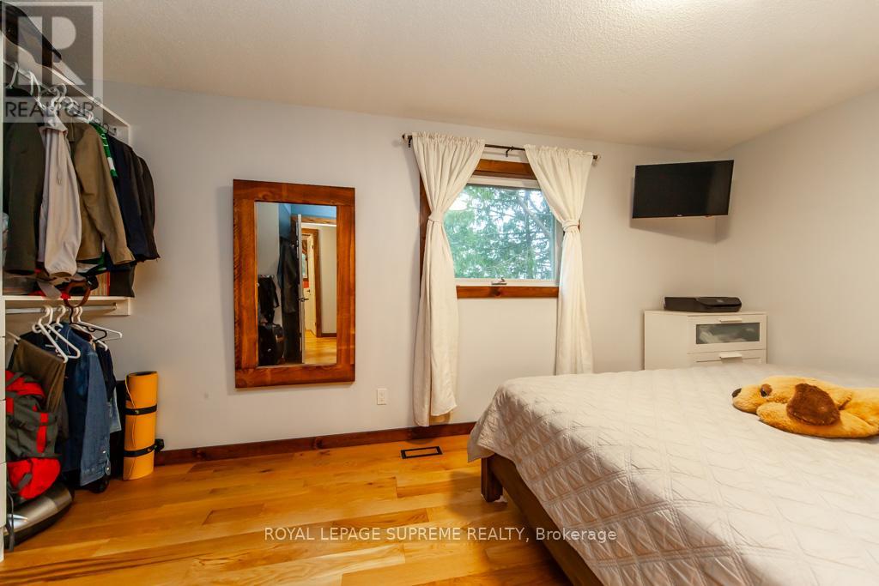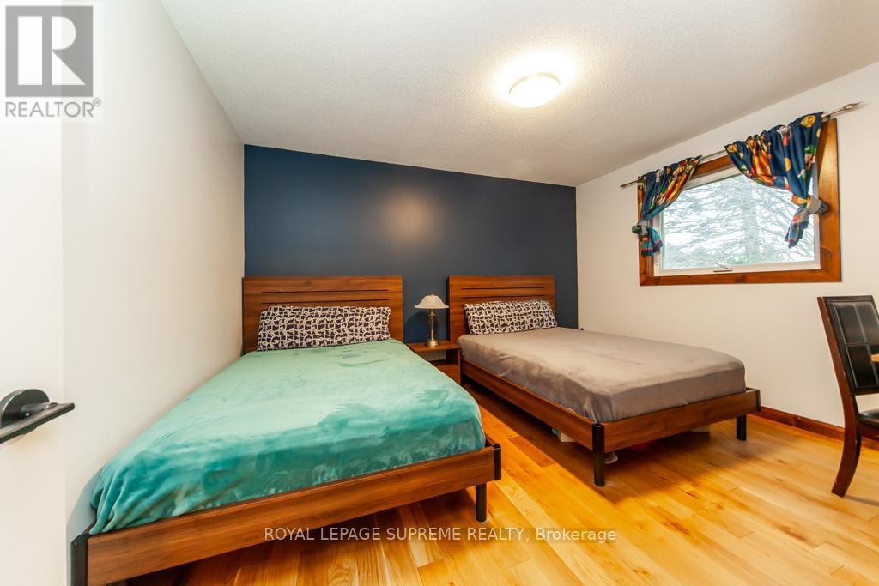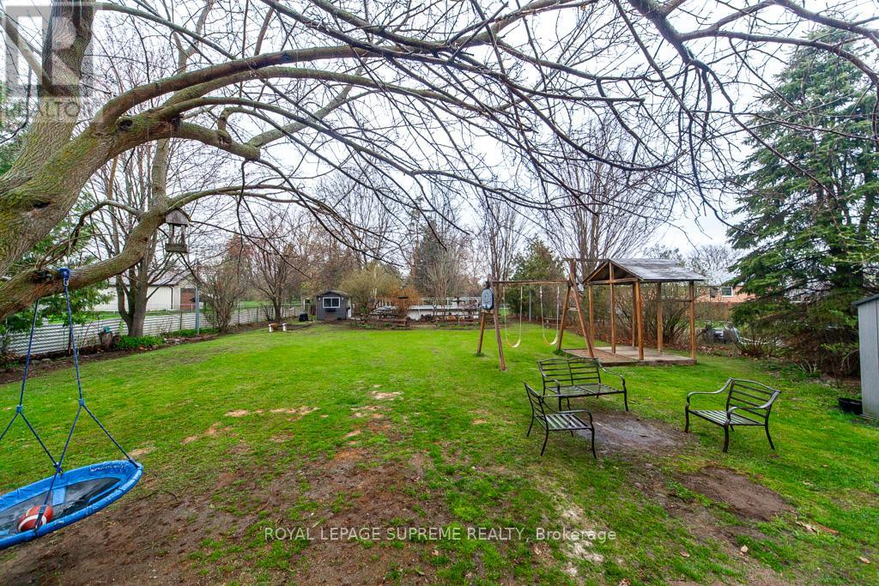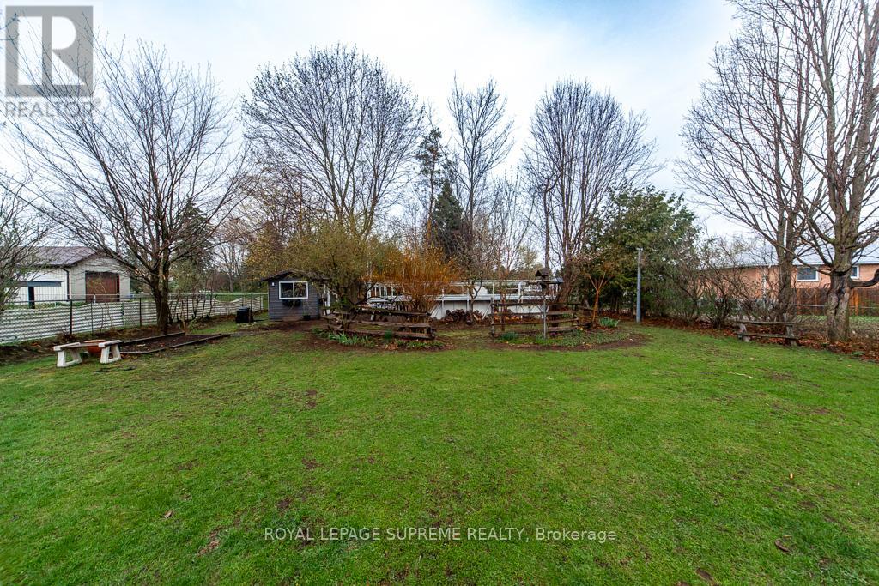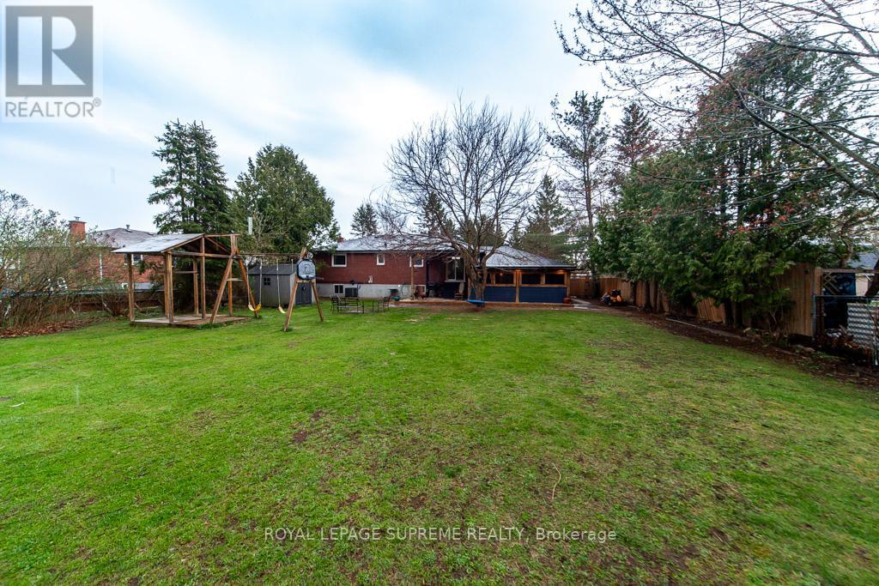4 Bedroom
2 Bathroom
1100 - 1500 sqft
Raised Bungalow
Fireplace
Forced Air
$910,000
Beautifully Renovated Bungalow with Bright Walk-Up Basement! This completely renovated, well-maintained brick bungalow sits on a spacious 86.58' x 167.22' landscaped lot and offers the perfect blend of comfort, upgrades, and potential. Interior Features: Fully renovated with new trims, sliding door, and windows on the main floor Brand new kitchen with modern backsplash Renovated bathrooms featuring natural limestone New solid limestone flooring and white natural oak floors on the main level Spacious living and bedroom area in the finished basement Bright, fully finished lower level with a walk-up to the garage Electrical stove on main floor with gas line option Includes 2 fridges, 1 stove, dishwasher, central microwave Central A/C, HVAC system with equipment Laundry with vinyl flooring Wood-burning fireplace in basement (never used) Exterior & Additional Features: roof (2020) gas furnace (2015) Extended patio, 2 sheds for extra storage sold as is. "As is" sale great opportunity for buyers to personalize Dont miss out on this move-in-ready home with incredible space, upgrades, and charm! (id:50787)
Property Details
|
MLS® Number
|
N12119297 |
|
Property Type
|
Single Family |
|
Community Name
|
Everett |
|
Features
|
Carpet Free |
|
Parking Space Total
|
7 |
Building
|
Bathroom Total
|
2 |
|
Bedrooms Above Ground
|
3 |
|
Bedrooms Below Ground
|
1 |
|
Bedrooms Total
|
4 |
|
Age
|
16 To 30 Years |
|
Appliances
|
Dishwasher, Microwave, Stove, Two Refrigerators |
|
Architectural Style
|
Raised Bungalow |
|
Basement Development
|
Finished |
|
Basement Type
|
N/a (finished) |
|
Construction Style Attachment
|
Detached |
|
Exterior Finish
|
Brick |
|
Fireplace Present
|
Yes |
|
Fireplace Total
|
1 |
|
Foundation Type
|
Concrete |
|
Heating Fuel
|
Natural Gas |
|
Heating Type
|
Forced Air |
|
Stories Total
|
1 |
|
Size Interior
|
1100 - 1500 Sqft |
|
Type
|
House |
|
Utility Water
|
Municipal Water |
Parking
Land
|
Acreage
|
No |
|
Sewer
|
Septic System |
|
Size Depth
|
167 Ft ,2 In |
|
Size Frontage
|
86 Ft ,7 In |
|
Size Irregular
|
86.6 X 167.2 Ft |
|
Size Total Text
|
86.6 X 167.2 Ft |
Rooms
| Level |
Type |
Length |
Width |
Dimensions |
|
Basement |
Bedroom 4 |
4.03 m |
3.93 m |
4.03 m x 3.93 m |
|
Basement |
Family Room |
6.96 m |
6.7 m |
6.96 m x 6.7 m |
|
Main Level |
Living Room |
4.06 m |
3.93 m |
4.06 m x 3.93 m |
|
Main Level |
Dining Room |
3 m |
2.8 m |
3 m x 2.8 m |
|
Main Level |
Kitchen |
3.35 m |
3 m |
3.35 m x 3 m |
|
Main Level |
Primary Bedroom |
4.37 m |
3.01 m |
4.37 m x 3.01 m |
|
Main Level |
Bedroom 2 |
3.93 m |
3.3 m |
3.93 m x 3.3 m |
|
Main Level |
Bedroom 3 |
2.8 m |
2.68 m |
2.8 m x 2.68 m |
https://www.realtor.ca/real-estate/28249438/2-orsi-street-adjala-tosorontio-everett-everett







