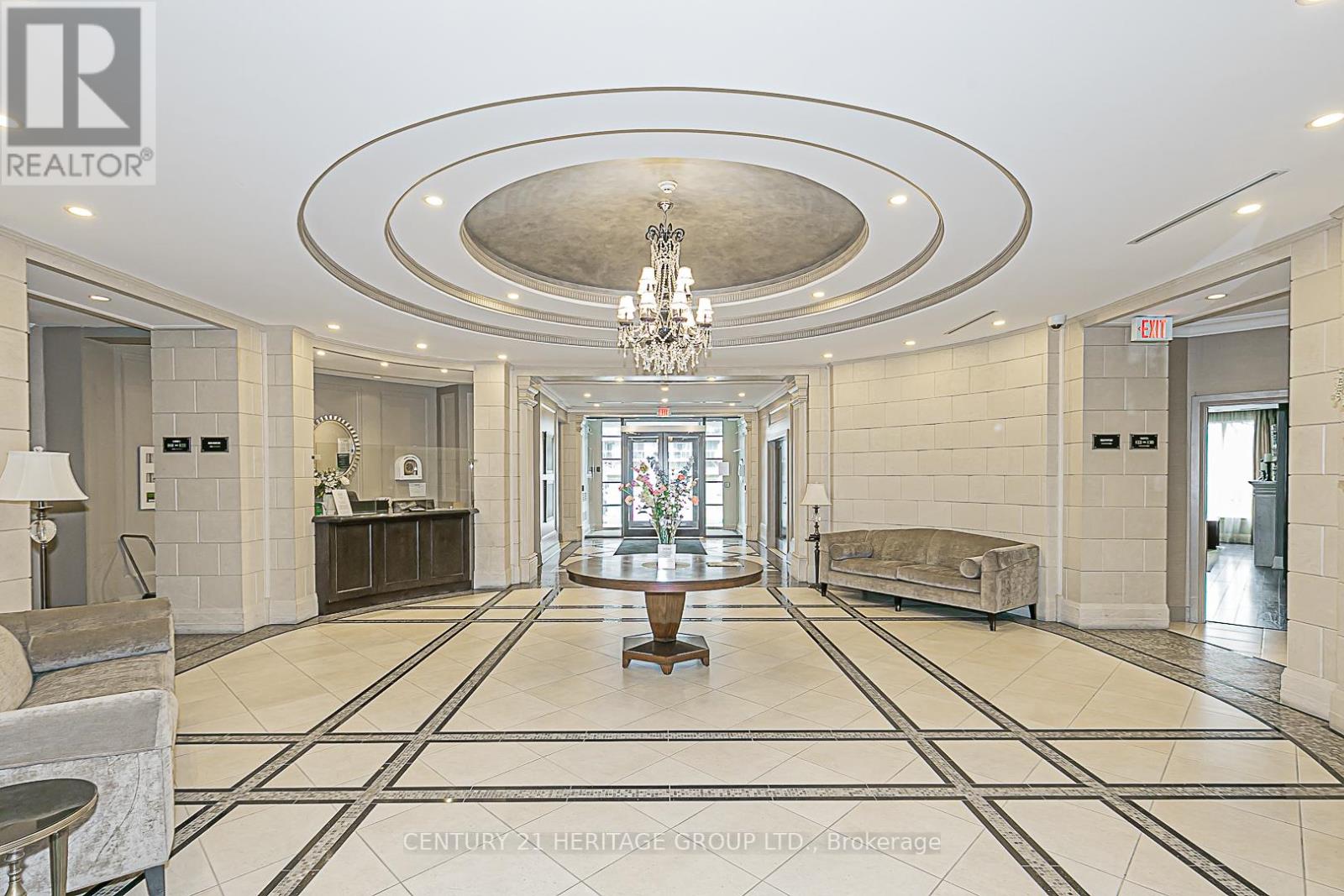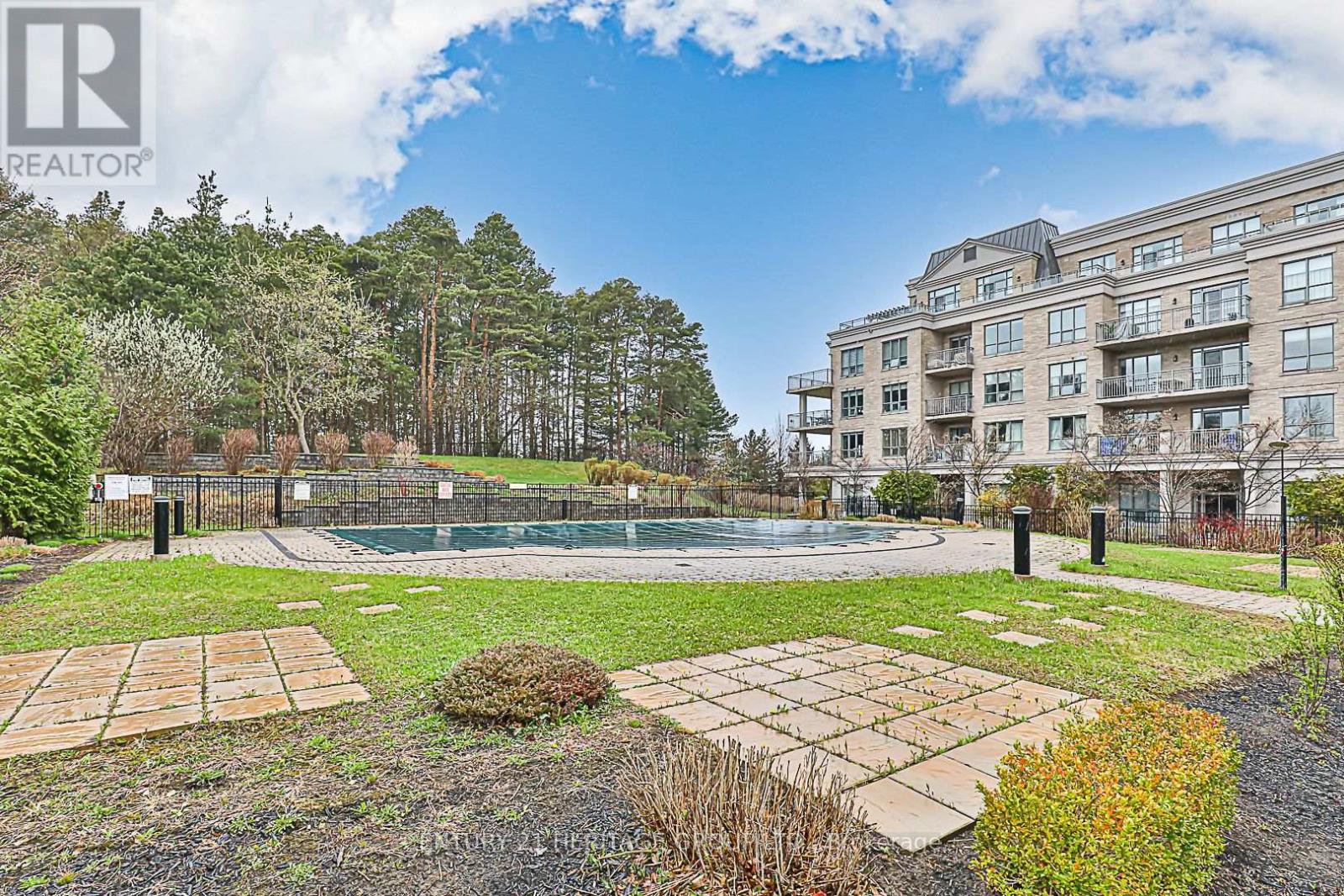2 Bedroom
2 Bathroom
900 - 999 sqft
Central Air Conditioning
Heat Pump
Landscaped
$769,000Maintenance, Heat, Common Area Maintenance, Insurance, Water, Parking
$942.89 Monthly
Welcome to luxury living in the prestigious Resort like Ridgewood condo building in Aurora. This 2-bedroom, 2-bathroom condo offers modern design, spacious living, and exceptional amenities, all within walking distance to restaurants, parks, and shopping. The open-concept living area boasts 9-foot ceilings and abundant natural light, creating a bright, airy feel. The gourmet kitchen features granite countertops, stainless steel appliances, and ample cabinet space, perfect for both quick meals and entertaining guests. Enjoy the extra -long, west-facing balcony, or relax in the private primary suite with an ensuite bathroom and walk-in closet. The second bedroom is versatile, ideal for guests, a home office, or additional living space. Engineered & hardwood flooring flows throughout the condo, adding warmth and sophistication as well as California shutters. IN-unit laundry adds convenience to everyday life. The Ridgewood offers luxurious amenities, including concierge service, an outdoor pool, a meeting room, a library, a gym with a sauna and steam room, BBQ , guest suites, underground parking and a locker. Scenic walking trails nearby provide a peaceful escape. The condo's prime location offers easy access to Highway 404, the local hospital, and nearby shopping centres. This is a rare opportunity to live in one of Aurora's most coveted, resort-like buildings. With its spacious layout, high-end finishes, and outstanding amenities, it's the perfect place to call home. Note:The monthly fees include most of your utility bills! (id:50787)
Property Details
|
MLS® Number
|
N12119305 |
|
Property Type
|
Single Family |
|
Community Name
|
Bayview Wellington |
|
Amenities Near By
|
Hospital, Park, Public Transit |
|
Community Features
|
Pet Restrictions, Community Centre |
|
Features
|
Balcony, Carpet Free |
|
Parking Space Total
|
1 |
|
Structure
|
Patio(s) |
Building
|
Bathroom Total
|
2 |
|
Bedrooms Above Ground
|
2 |
|
Bedrooms Total
|
2 |
|
Amenities
|
Security/concierge, Exercise Centre, Party Room, Visitor Parking, Storage - Locker |
|
Appliances
|
Intercom, Dishwasher, Microwave, Stove, Washer, Refrigerator |
|
Cooling Type
|
Central Air Conditioning |
|
Exterior Finish
|
Brick Facing |
|
Fire Protection
|
Smoke Detectors |
|
Flooring Type
|
Hardwood |
|
Heating Fuel
|
Natural Gas |
|
Heating Type
|
Heat Pump |
|
Size Interior
|
900 - 999 Sqft |
|
Type
|
Apartment |
Parking
Land
|
Acreage
|
No |
|
Land Amenities
|
Hospital, Park, Public Transit |
|
Landscape Features
|
Landscaped |
Rooms
| Level |
Type |
Length |
Width |
Dimensions |
|
Flat |
Living Room |
5.79 m |
3.4 m |
5.79 m x 3.4 m |
|
Flat |
Dining Room |
5.79 m |
3.4 m |
5.79 m x 3.4 m |
|
Flat |
Kitchen |
3.05 m |
2.7 m |
3.05 m x 2.7 m |
|
Flat |
Primary Bedroom |
3.95 m |
3.04 m |
3.95 m x 3.04 m |
|
Flat |
Bedroom 2 |
3.04 m |
2.68 m |
3.04 m x 2.68 m |
https://www.realtor.ca/real-estate/28249439/336-180-john-west-way-aurora-bayview-wellington-bayview-wellington










































