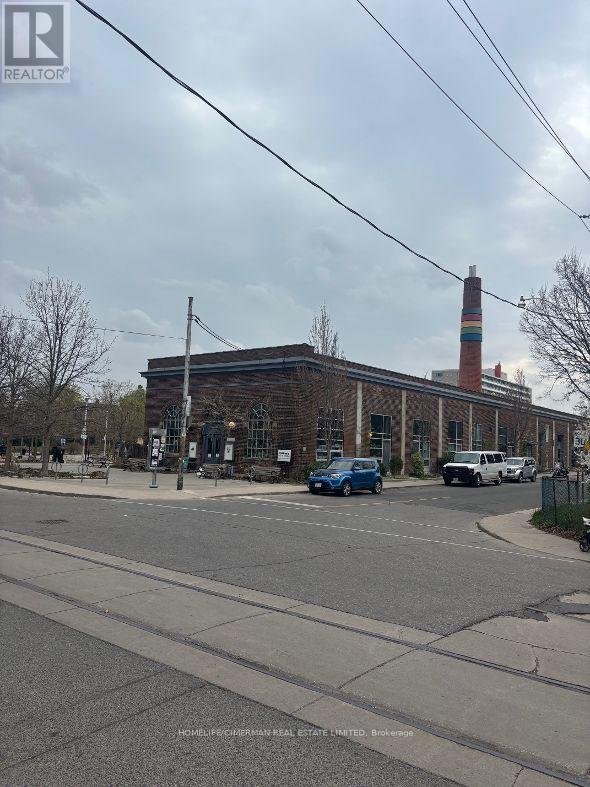5 Bedroom
4 Bathroom
2500 - 3000 sqft
Fireplace
Hot Water Radiator Heat
$3,495,000
A Builder's Dream! or ... A Dreamer's Build! Any way you cut it, #89 puts the "worth" in Ellsworth! Buy on one street and build on two! in the highly touted Hillcrest/Whychwood! This imposing 40 foot wide lot features a grand, detached, 3 storey, duplex with 4 apartments. Take advantage of the City's relaxed zoning for multi-unit builds on this creatively divisible lot, fronting on Ellsworth and backing onto Hocken Aves. Your imagination is your only limitation. And wait ... it gets better! The seller is offering a vendor take back mortgage of up to 50% at 5% interest for the serious buyer! Collect your near 100K+ income, and comfortably service your debt, while you plan your dream! TTC, Wychwood Barns and all the best St. Clair West has to offer at your doorstep. It's a "no brainer" with added incentive! Hurry! Come build your wealth and ... your worth! (id:50787)
Property Details
|
MLS® Number
|
C12119545 |
|
Property Type
|
Single Family |
|
Community Name
|
Wychwood |
|
Parking Space Total
|
8 |
Building
|
Bathroom Total
|
4 |
|
Bedrooms Above Ground
|
4 |
|
Bedrooms Below Ground
|
1 |
|
Bedrooms Total
|
5 |
|
Amenities
|
Separate Electricity Meters |
|
Appliances
|
Water Heater, Microwave, Stove, Refrigerator |
|
Basement Features
|
Apartment In Basement, Separate Entrance |
|
Basement Type
|
N/a |
|
Construction Style Attachment
|
Detached |
|
Exterior Finish
|
Brick, Wood |
|
Fireplace Present
|
Yes |
|
Foundation Type
|
Block |
|
Heating Fuel
|
Natural Gas |
|
Heating Type
|
Hot Water Radiator Heat |
|
Stories Total
|
3 |
|
Size Interior
|
2500 - 3000 Sqft |
|
Type
|
House |
|
Utility Water
|
Municipal Water |
Parking
Land
|
Acreage
|
No |
|
Sewer
|
Sanitary Sewer |
|
Size Depth
|
105 Ft ,4 In |
|
Size Frontage
|
40 Ft |
|
Size Irregular
|
40 X 105.4 Ft |
|
Size Total Text
|
40 X 105.4 Ft |
Rooms
| Level |
Type |
Length |
Width |
Dimensions |
|
Second Level |
Living Room |
4.9 m |
3.9 m |
4.9 m x 3.9 m |
|
Second Level |
Dining Room |
5.1 m |
3.4 m |
5.1 m x 3.4 m |
|
Second Level |
Kitchen |
2.9 m |
2.7 m |
2.9 m x 2.7 m |
|
Second Level |
Bedroom |
3.6 m |
3.1 m |
3.6 m x 3.1 m |
|
Third Level |
Kitchen |
3.5 m |
3.3 m |
3.5 m x 3.3 m |
|
Third Level |
Bedroom |
5.2 m |
3.3 m |
5.2 m x 3.3 m |
|
Third Level |
Living Room |
3.5 m |
3.3 m |
3.5 m x 3.3 m |
|
Basement |
Bedroom |
2.8 m |
3.4 m |
2.8 m x 3.4 m |
|
Basement |
Living Room |
4 m |
2.9 m |
4 m x 2.9 m |
|
Basement |
Laundry Room |
3.4 m |
1.9 m |
3.4 m x 1.9 m |
|
Basement |
Kitchen |
1.95 m |
4.3 m |
1.95 m x 4.3 m |
|
Basement |
Utility Room |
3.4 m |
4.3 m |
3.4 m x 4.3 m |
|
Main Level |
Living Room |
4.3 m |
3.5 m |
4.3 m x 3.5 m |
|
Main Level |
Den |
5.5 m |
3.6 m |
5.5 m x 3.6 m |
|
Main Level |
Kitchen |
2.8 m |
2.5 m |
2.8 m x 2.5 m |
|
Main Level |
Bedroom |
3.7 m |
3.7 m |
3.7 m x 3.7 m |
https://www.realtor.ca/real-estate/28249724/89-ellsworth-avenue-toronto-wychwood-wychwood
















