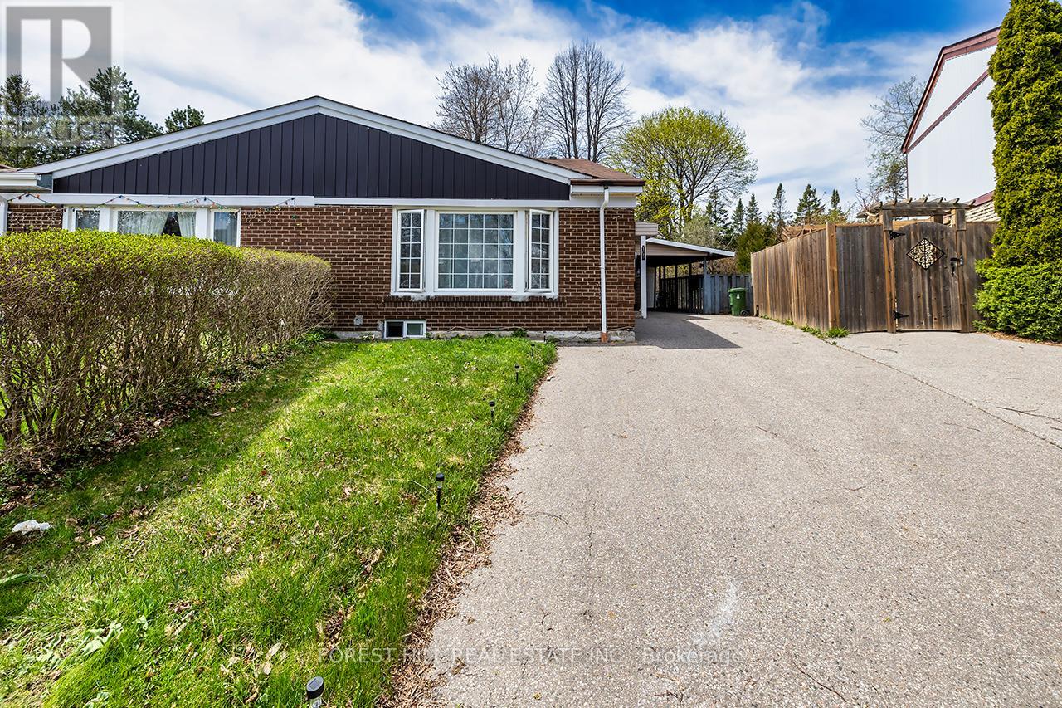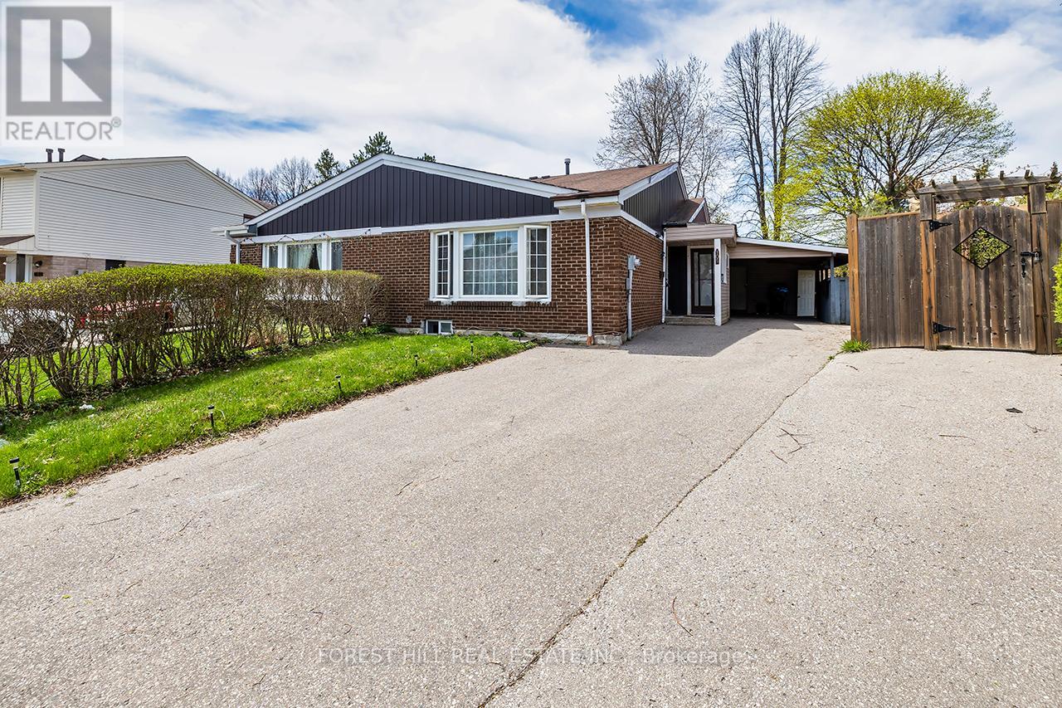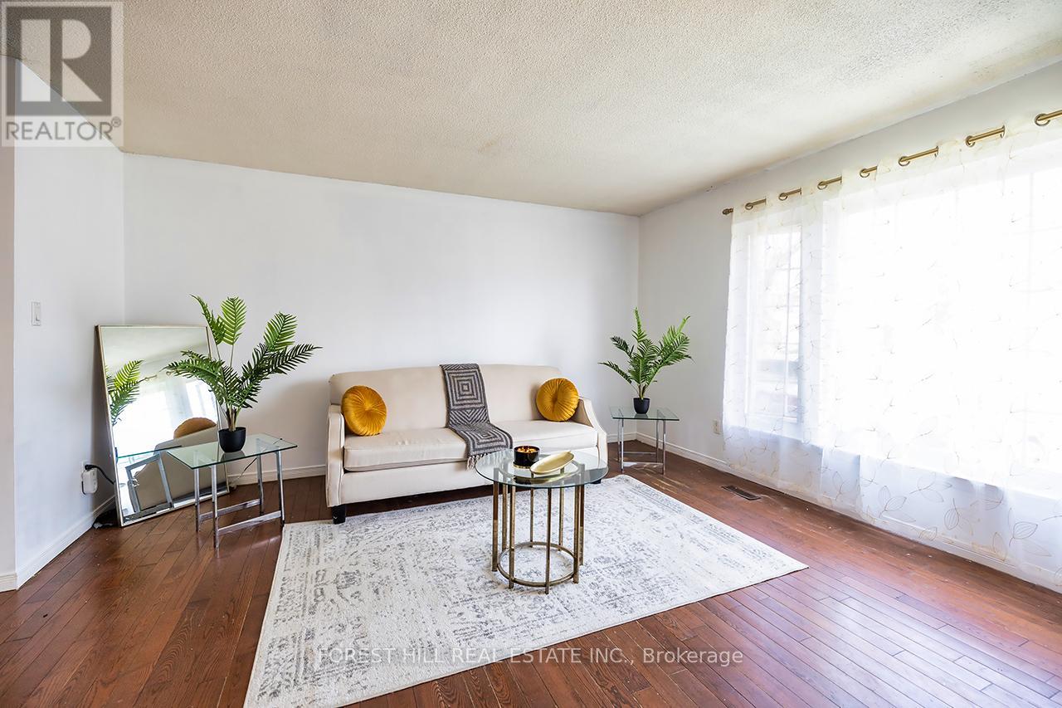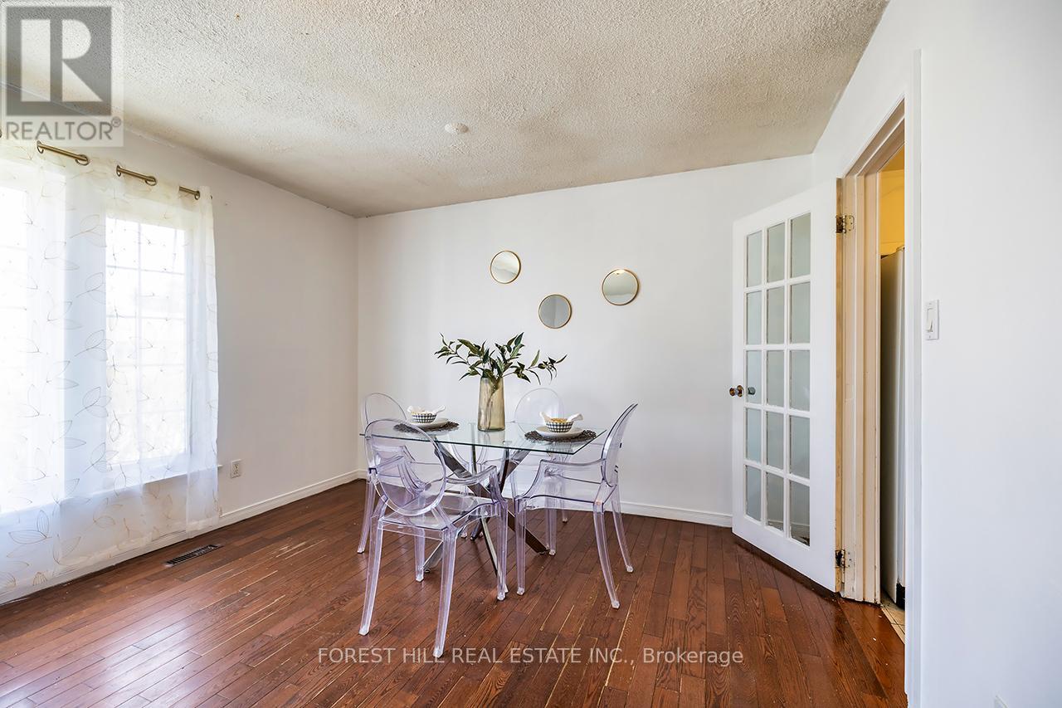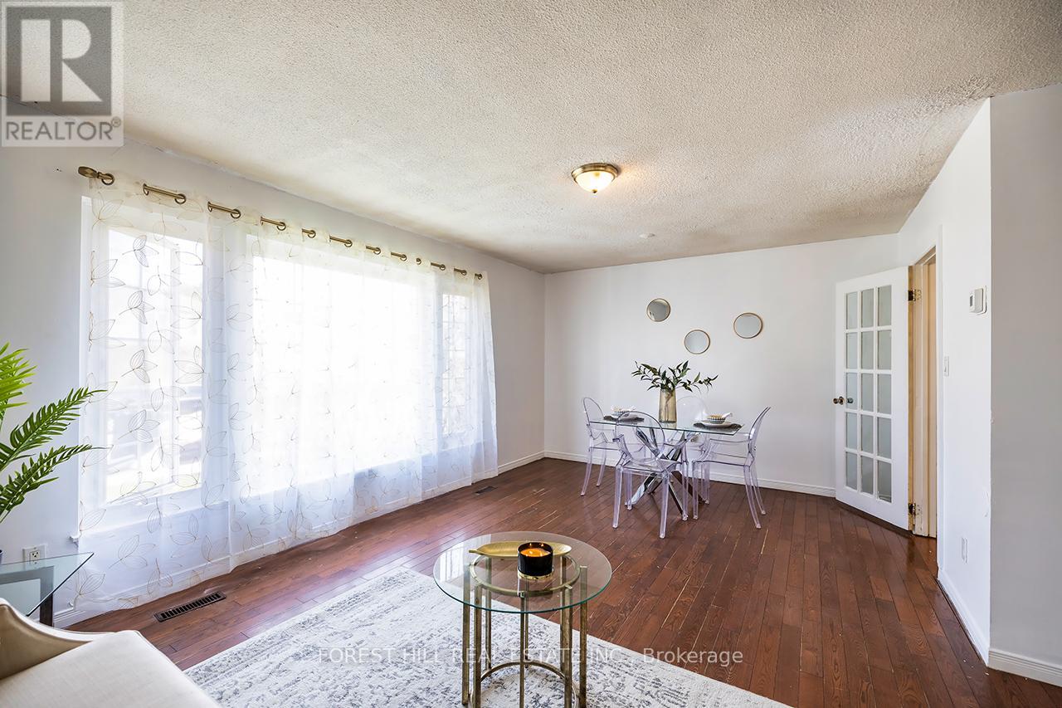289-597-1980
infolivingplus@gmail.com
105 Parsell Square Toronto (Malvern), Ontario M1B 2A5
5 Bedroom
3 Bathroom
700 - 1100 sqft
Bungalow
Fireplace
Central Air Conditioning
Forced Air
$749,000
INCOME POTENTIAL! Opportunity knocks at 105 Parsell Square! This property offers strong potential for the right buyer, whether youre an investor, renovator, or end-user looking to add value. Located in a quiet growing pocket of Scarborough, just steps from: TTC transit, Schools, parks, Shopping plaza, Hwy 401, hospital and Other Amenities. Discover this spacious semi-detached bungalow sitting on one of the largest lots in the neighbourhood featuring 3bedrooms and 2 bathrooms on the main floor, plus a separate 2-bedroom, 1-bath basement apartment with its private entrance ideal for extended family or rental income. (id:50787)
Property Details
| MLS® Number | E12119613 |
| Property Type | Single Family |
| Community Name | Malvern |
| Features | In-law Suite |
| Parking Space Total | 4 |
Building
| Bathroom Total | 3 |
| Bedrooms Above Ground | 3 |
| Bedrooms Below Ground | 2 |
| Bedrooms Total | 5 |
| Appliances | Water Heater - Tankless, Two Stoves, Water Heater, Washer, Window Coverings, Two Refrigerators |
| Architectural Style | Bungalow |
| Basement Development | Finished |
| Basement Features | Walk Out |
| Basement Type | N/a (finished) |
| Construction Style Attachment | Semi-detached |
| Cooling Type | Central Air Conditioning |
| Exterior Finish | Aluminum Siding, Brick |
| Fireplace Present | Yes |
| Foundation Type | Concrete |
| Half Bath Total | 1 |
| Heating Fuel | Natural Gas |
| Heating Type | Forced Air |
| Stories Total | 1 |
| Size Interior | 700 - 1100 Sqft |
| Type | House |
| Utility Water | Municipal Water |
Parking
| Carport | |
| Garage |
Land
| Acreage | No |
| Sewer | Sanitary Sewer |
| Size Depth | 155 Ft ,6 In |
| Size Frontage | 24 Ft ,10 In |
| Size Irregular | 24.9 X 155.5 Ft |
| Size Total Text | 24.9 X 155.5 Ft |
Rooms
| Level | Type | Length | Width | Dimensions |
|---|---|---|---|---|
| Basement | Office | 2.45 m | 2 m | 2.45 m x 2 m |
| Basement | Bedroom 4 | 3 m | 2.85 m | 3 m x 2.85 m |
| Basement | Bedroom 5 | 2.85 m | 2.85 m | 2.85 m x 2.85 m |
| Basement | Living Room | 4.95 m | 3.85 m | 4.95 m x 3.85 m |
| Basement | Kitchen | 2.85 m | 2.1 m | 2.85 m x 2.1 m |
| Ground Level | Living Room | 3.9 m | 3.32 m | 3.9 m x 3.32 m |
| Ground Level | Dining Room | 2.6 m | 2.65 m | 2.6 m x 2.65 m |
| Ground Level | Kitchen | 3.8 m | 2.6 m | 3.8 m x 2.6 m |
| Ground Level | Primary Bedroom | 3.9 m | 2.95 m | 3.9 m x 2.95 m |
| Ground Level | Bedroom 2 | 3 m | 2.72 m | 3 m x 2.72 m |
| Ground Level | Bedroom 3 | 3.9 m | 2.6 m | 3.9 m x 2.6 m |
https://www.realtor.ca/real-estate/28249757/105-parsell-square-toronto-malvern-malvern

