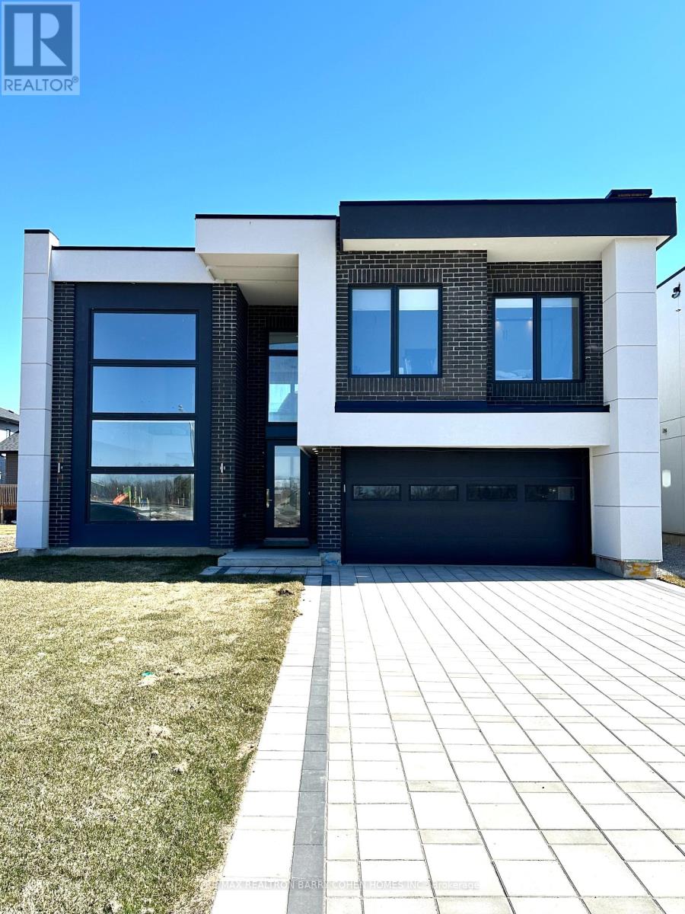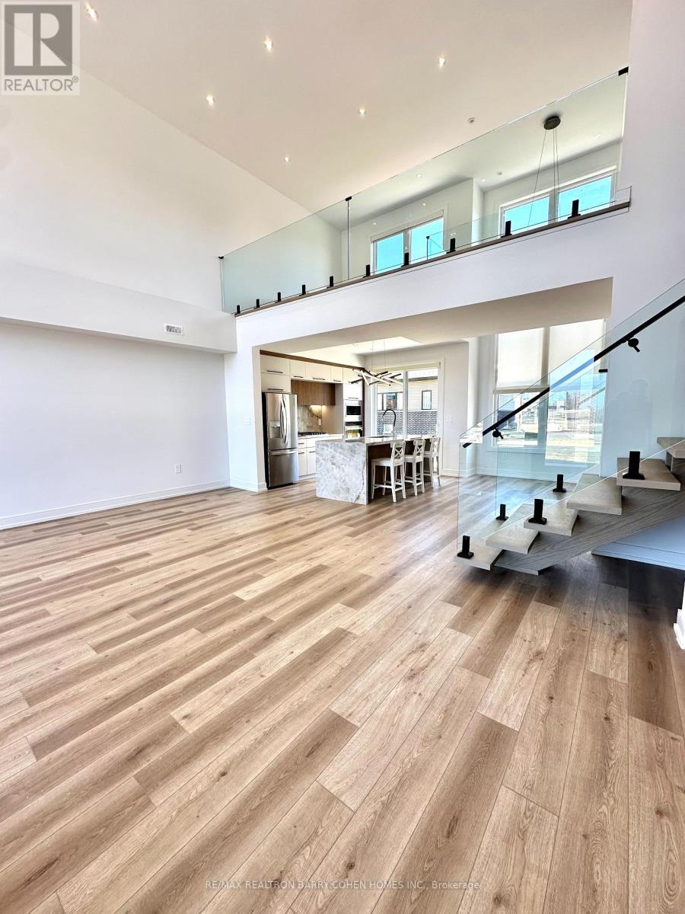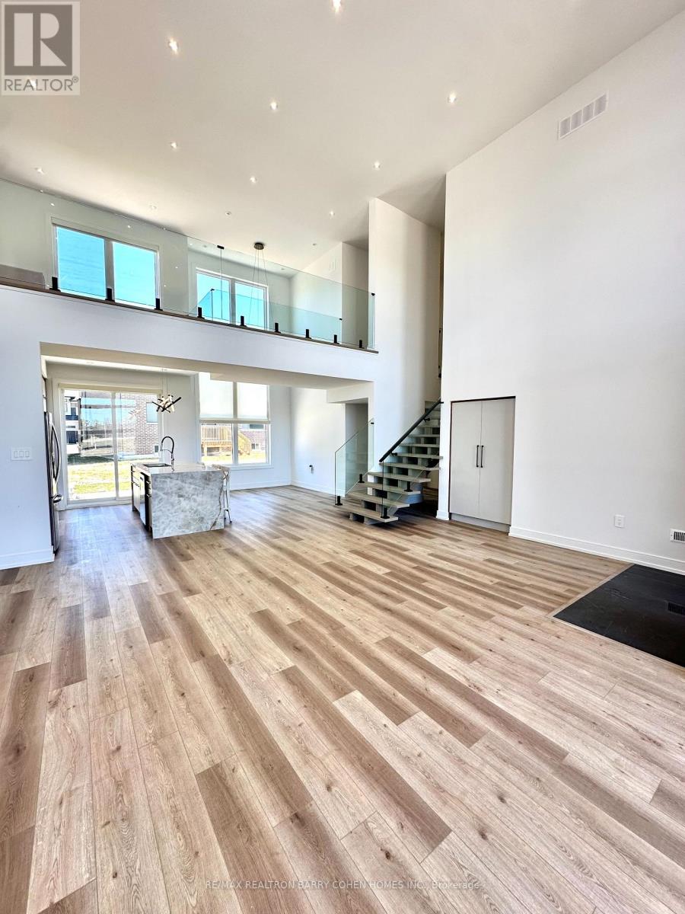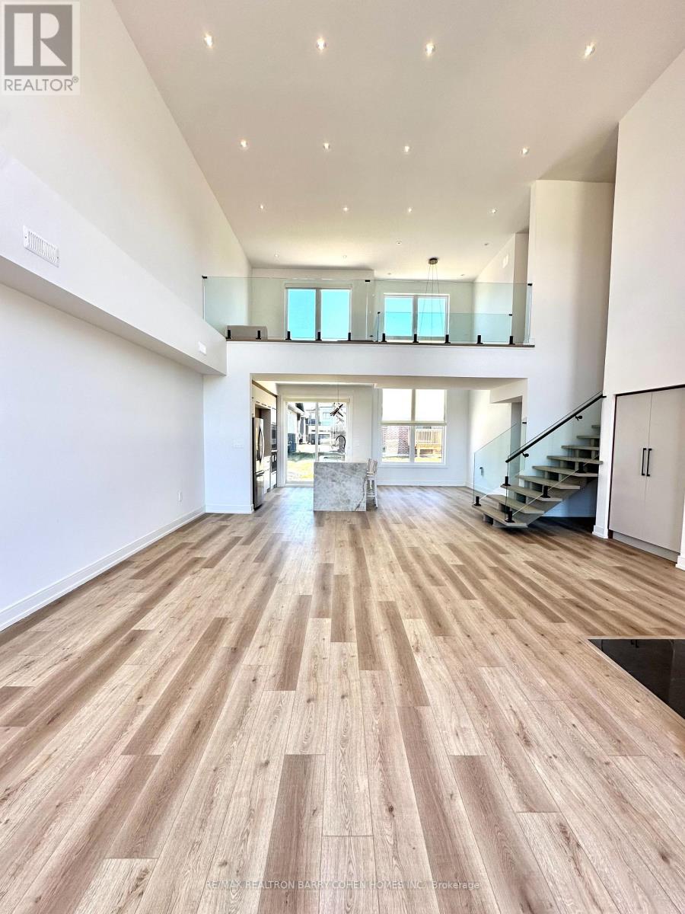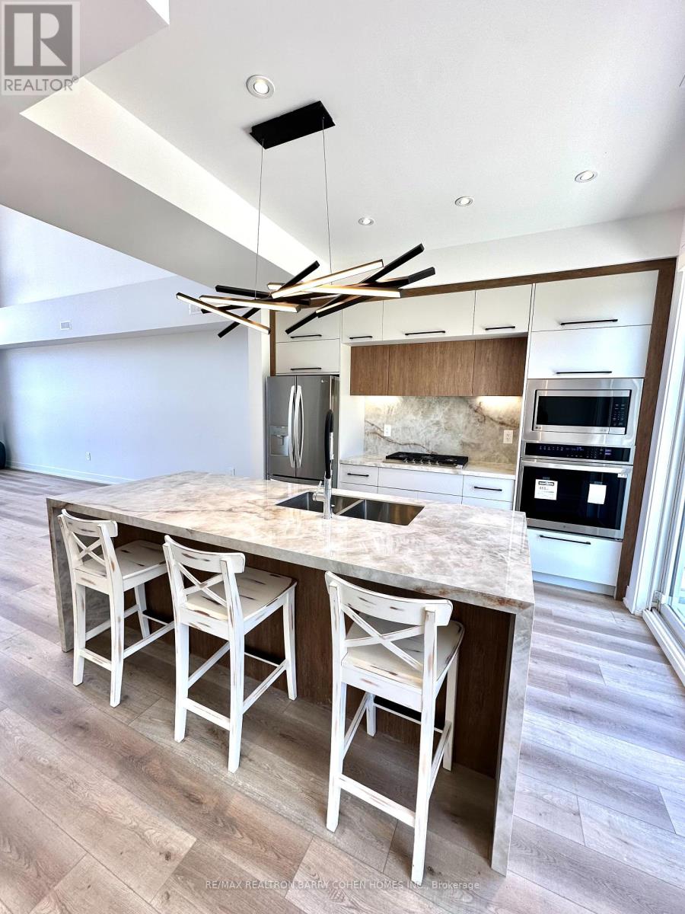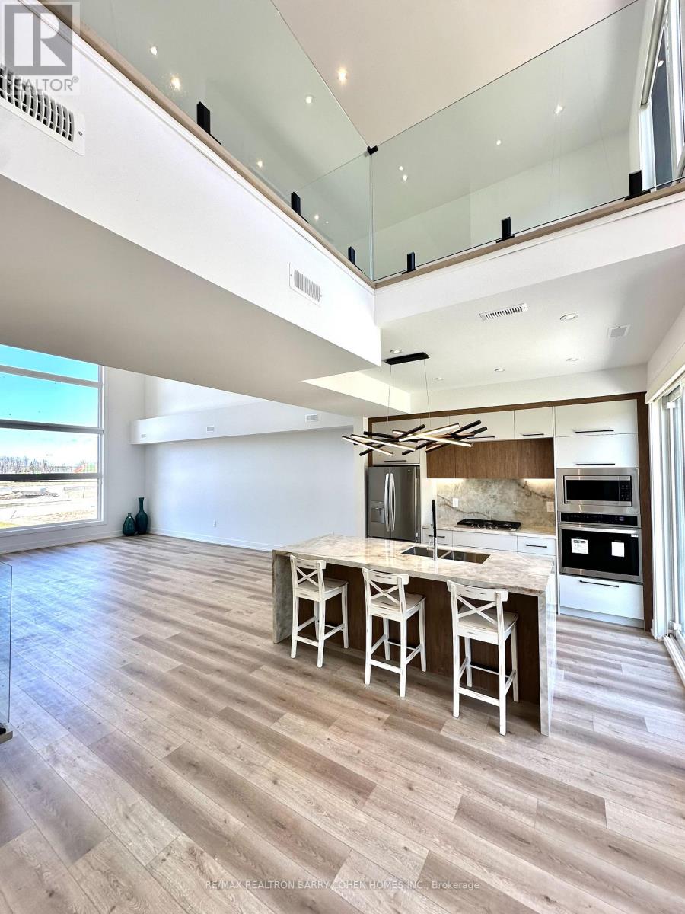4 Bedroom
4 Bathroom
2000 - 2500 sqft
Fireplace
Central Air Conditioning
Forced Air
$1,380,000
This stunning modern build offers the perfect blend of contemporary design, functional space, and lakeside living all set in the beautiful community of Severn, Ontario. This almost-new home welcomes you with a breathtaking open-concept layout featuring soaring20-foot ceilings that flood the main living quarters with natural light. The heart of the home is an elegant, chef-inspired kitchen that seamlessly connects to the spacious living and dining areas, creating the ultimate space for entertaining or everyday relaxation. Overlooking it allis a versatile second-floor office space or recreation area ideal for remote work, a kids play zone, or a cozy lounge for movie nights. Offering four generously sized bedrooms and four modern washrooms, this home has been thoughtfully designed to accommodate growing families, downsizers seeking effortless luxury, or savvy investors looking for exceptional rental potential. Every detail speaks to quality craftsmanship, from the stylish finishes to the smart, functional layout that maximizes every square foot. Located just steps from the lake, youll enjoy quick access to boating, fishing, swimming, and serene waterfront walks an outdoor enthusiasts paradise. Plus, youre only minutes from the vibrant shops, dining, and amenities of downtown Orillia, blending the peace of small-town living with the convenience of city life. Whether youre envisioning it as your forever home, an exciting first-time purchase, or ahigh-income Airbnb investment, this property offers limitless potential. Severns rising popularity makes it a smart long-term play, attracting visitors and residents who are drawn to its natural beauty, community feel, and proximity to major highways for easy commuting. Dont miss your chance to own a piece of this coveted lakeside lifestyle. Move in, relax, and let the possibilities unfold. (id:50787)
Property Details
|
MLS® Number
|
S12119548 |
|
Property Type
|
Single Family |
|
Community Name
|
West Shore |
|
Features
|
In-law Suite |
|
Parking Space Total
|
6 |
Building
|
Bathroom Total
|
4 |
|
Bedrooms Above Ground
|
3 |
|
Bedrooms Below Ground
|
1 |
|
Bedrooms Total
|
4 |
|
Appliances
|
Dishwasher, Dryer, Stove, Washer, Window Coverings, Refrigerator |
|
Construction Style Attachment
|
Detached |
|
Cooling Type
|
Central Air Conditioning |
|
Exterior Finish
|
Stucco |
|
Fireplace Present
|
Yes |
|
Foundation Type
|
Unknown |
|
Half Bath Total
|
1 |
|
Heating Fuel
|
Natural Gas |
|
Heating Type
|
Forced Air |
|
Stories Total
|
2 |
|
Size Interior
|
2000 - 2500 Sqft |
|
Type
|
House |
|
Utility Water
|
Municipal Water |
Parking
Land
|
Acreage
|
No |
|
Sewer
|
Sanitary Sewer |
|
Size Depth
|
98 Ft |
|
Size Frontage
|
50 Ft |
|
Size Irregular
|
50 X 98 Ft |
|
Size Total Text
|
50 X 98 Ft |
https://www.realtor.ca/real-estate/28249828/3706-quayside-drive-severn-west-shore-west-shore

