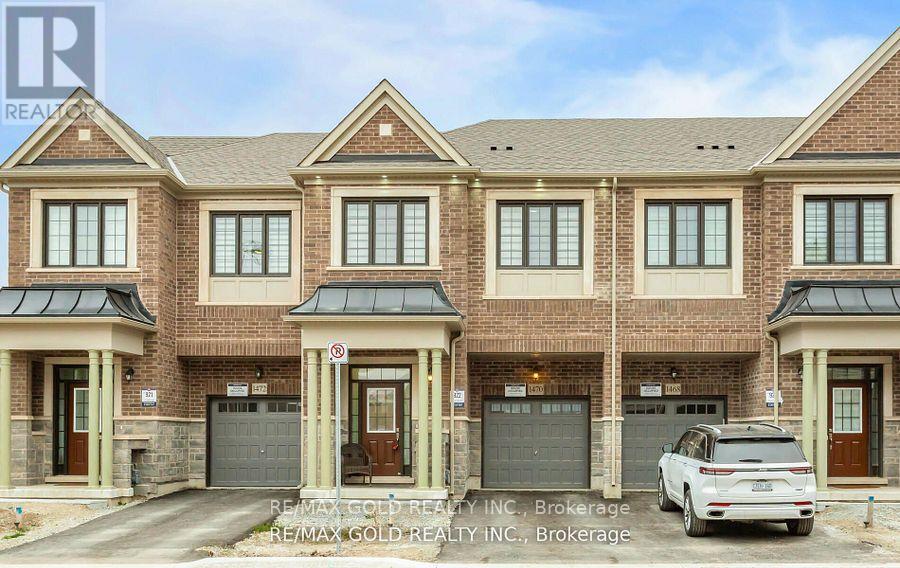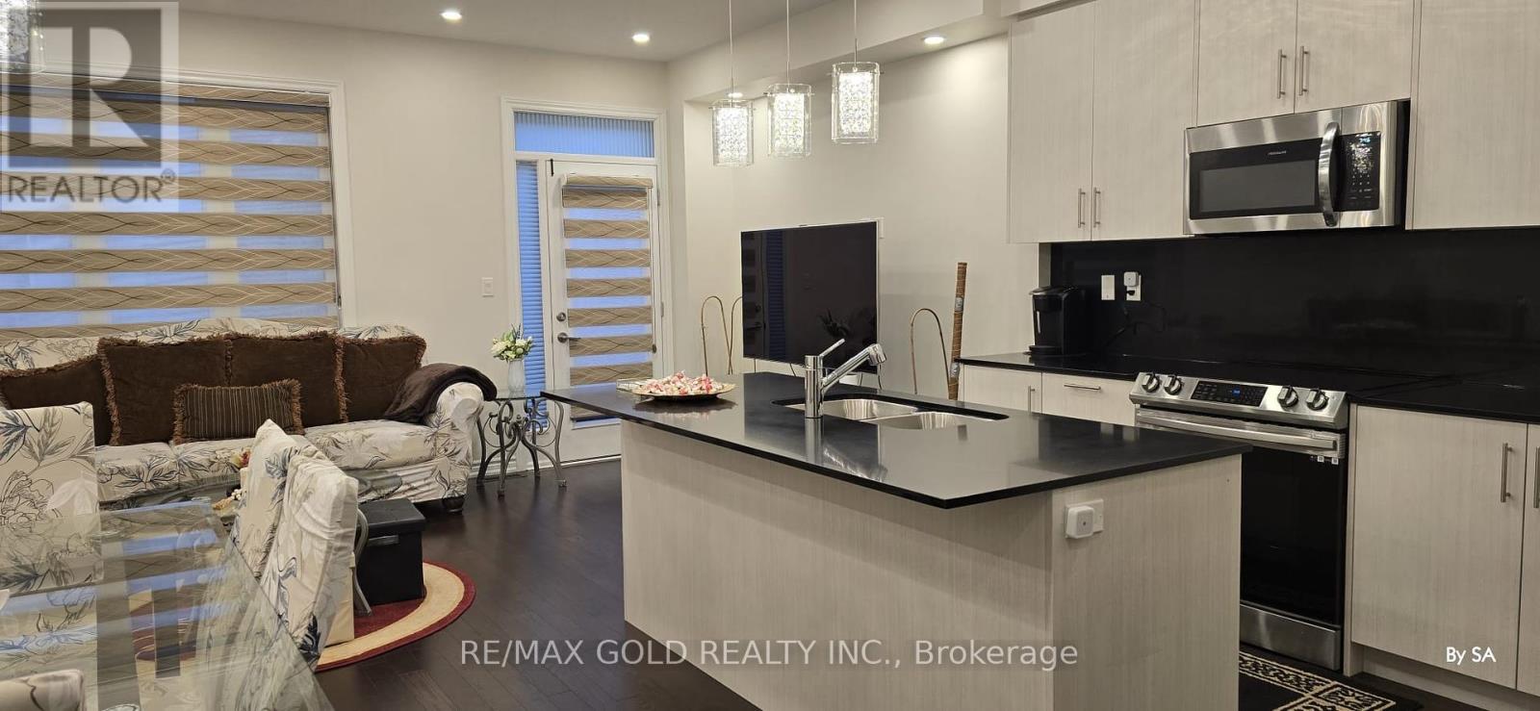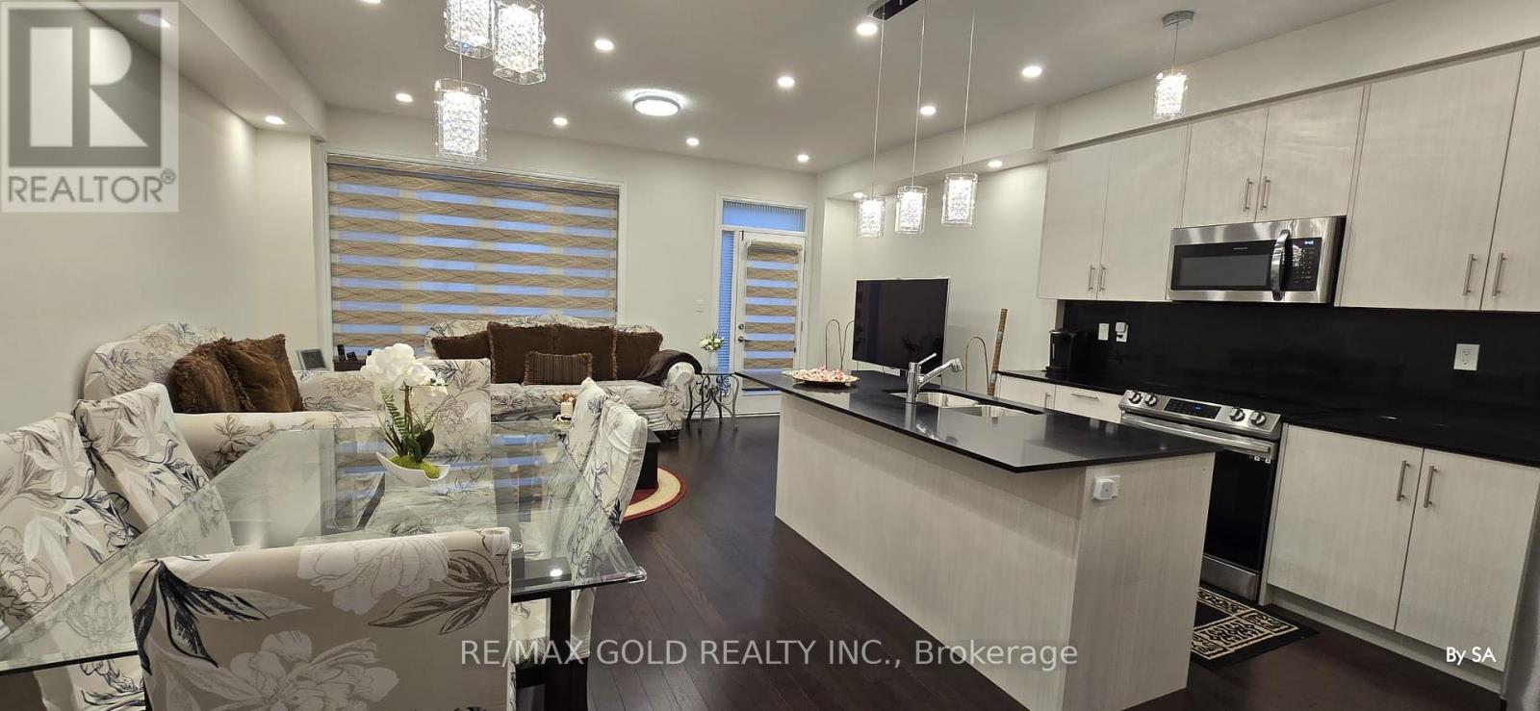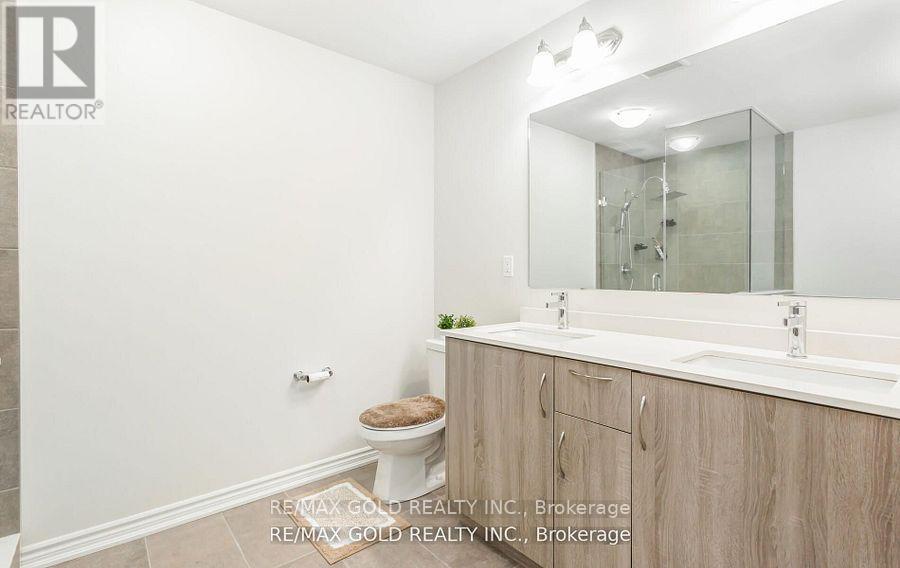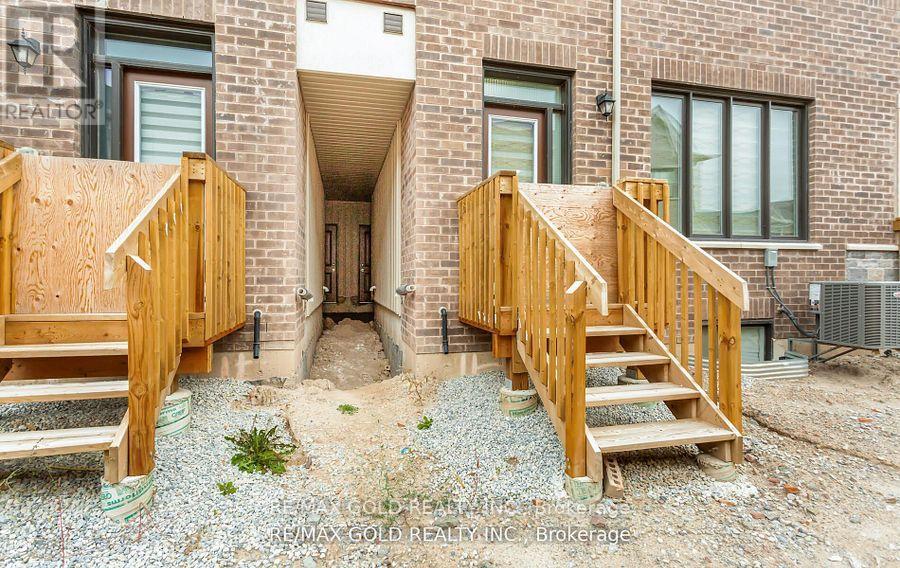4 Bedroom
4 Bathroom
2000 - 2500 sqft
Central Air Conditioning
Forced Air
$1,099,999
Luxury freehold townhouse by Great Gulf Homes in a prime Milton location, close to highways and amenities. This bright, open-concept home features oversized windows, engineered maple hardwood floors, and 3-shade pot lights inside and out. Includes three parking spots and over$75K in upgrades. The kitchen boasts quartz countertops, a large island, matching backsplash, upgraded sink, and soft-close cabinets throughout, including bathrooms and laundry. Enjoy top-tier appliances: fridge, stove, dishwasher, washer, dryer, and over-the-range microwave. Bathrooms offer raised vanities, glass showers, upgraded tiles, and premium fixtures. The primary ensuite features a seamless glass shower, and a second-floor laundry adds convenience. Upgraded baseboards and a spacious layout make this home both functional and beautiful. Located in a thriving community, it's perfect for modern family living (id:50787)
Property Details
|
MLS® Number
|
W12119425 |
|
Property Type
|
Single Family |
|
Community Name
|
1039 - MI Rural Milton |
|
Parking Space Total
|
3 |
Building
|
Bathroom Total
|
4 |
|
Bedrooms Above Ground
|
4 |
|
Bedrooms Total
|
4 |
|
Age
|
0 To 5 Years |
|
Appliances
|
Dishwasher, Dryer, Garage Door Opener, Microwave, Range, Stove, Washer, Window Coverings |
|
Basement Development
|
Unfinished |
|
Basement Type
|
N/a (unfinished) |
|
Construction Style Attachment
|
Attached |
|
Cooling Type
|
Central Air Conditioning |
|
Exterior Finish
|
Brick |
|
Flooring Type
|
Hardwood |
|
Half Bath Total
|
2 |
|
Heating Fuel
|
Natural Gas |
|
Heating Type
|
Forced Air |
|
Stories Total
|
2 |
|
Size Interior
|
2000 - 2500 Sqft |
|
Type
|
Row / Townhouse |
|
Utility Water
|
Municipal Water |
Parking
Land
|
Acreage
|
No |
|
Sewer
|
Sanitary Sewer |
|
Size Depth
|
90 Ft ,4 In |
|
Size Frontage
|
21 Ft ,1 In |
|
Size Irregular
|
21.1 X 90.4 Ft |
|
Size Total Text
|
21.1 X 90.4 Ft |
Rooms
| Level |
Type |
Length |
Width |
Dimensions |
|
Second Level |
Primary Bedroom |
3.2 m |
4.11 m |
3.2 m x 4.11 m |
|
Second Level |
Bedroom 2 |
2.83 m |
3.54 m |
2.83 m x 3.54 m |
|
Second Level |
Bedroom 3 |
2.83 m |
2.78 m |
2.83 m x 2.78 m |
|
Second Level |
Bedroom 4 |
3.2 m |
3.63 m |
3.2 m x 3.63 m |
|
Second Level |
Laundry Room |
|
|
Measurements not available |
|
Main Level |
Foyer |
|
|
Measurements not available |
|
Main Level |
Dining Room |
2.96 m |
2.77 m |
2.96 m x 2.77 m |
|
Main Level |
Kitchen |
2.56 m |
3.93 m |
2.56 m x 3.93 m |
|
Main Level |
Family Room |
5.49 m |
3.05 m |
5.49 m x 3.05 m |
https://www.realtor.ca/real-estate/28249849/1470-watercress-way-milton-mi-rural-milton-1039-mi-rural-milton

