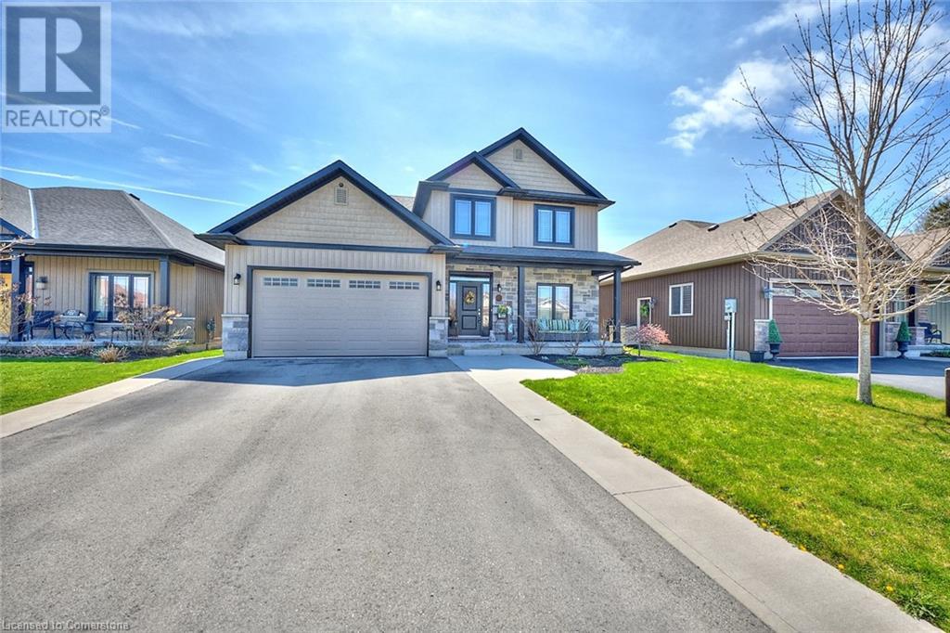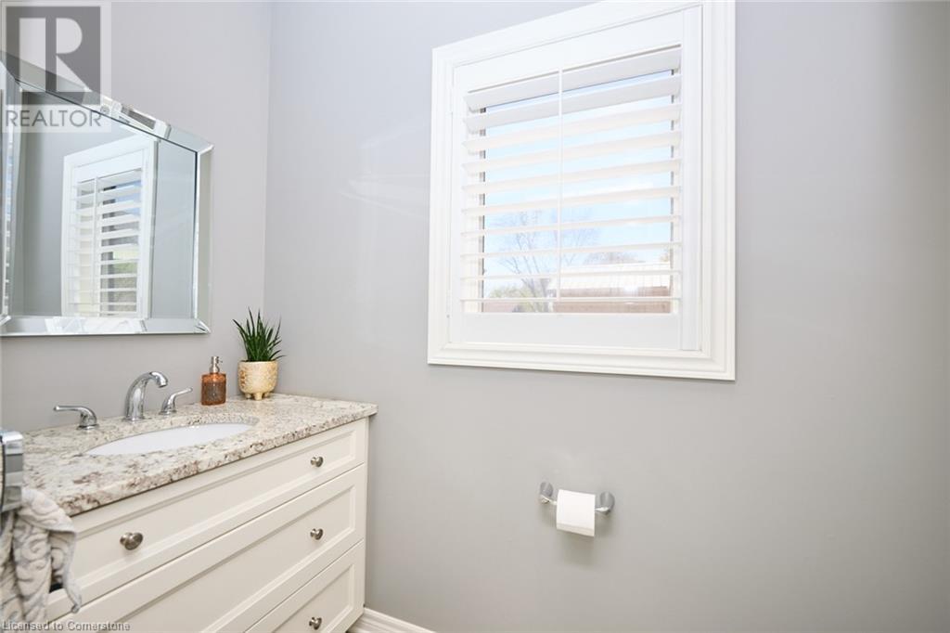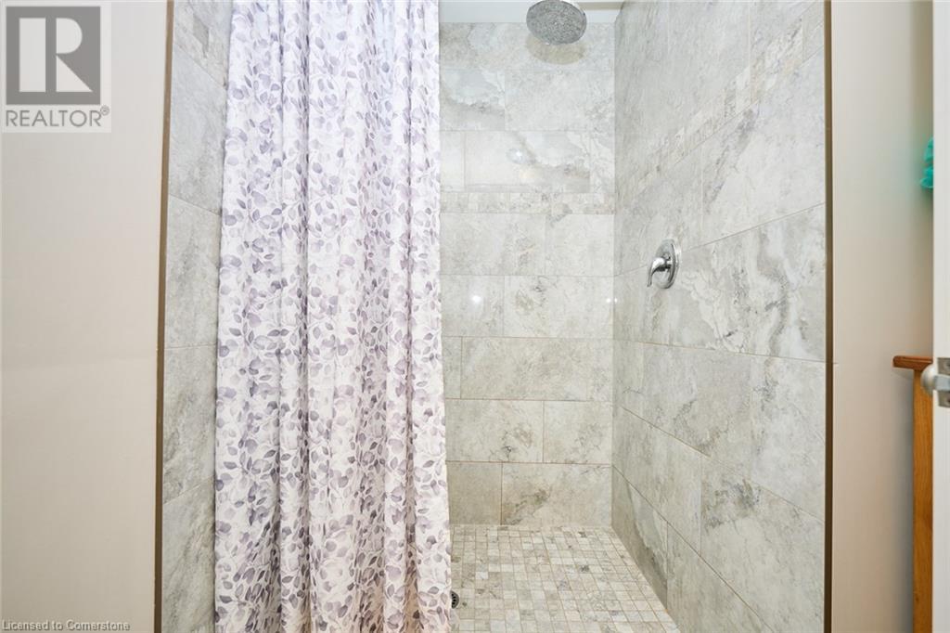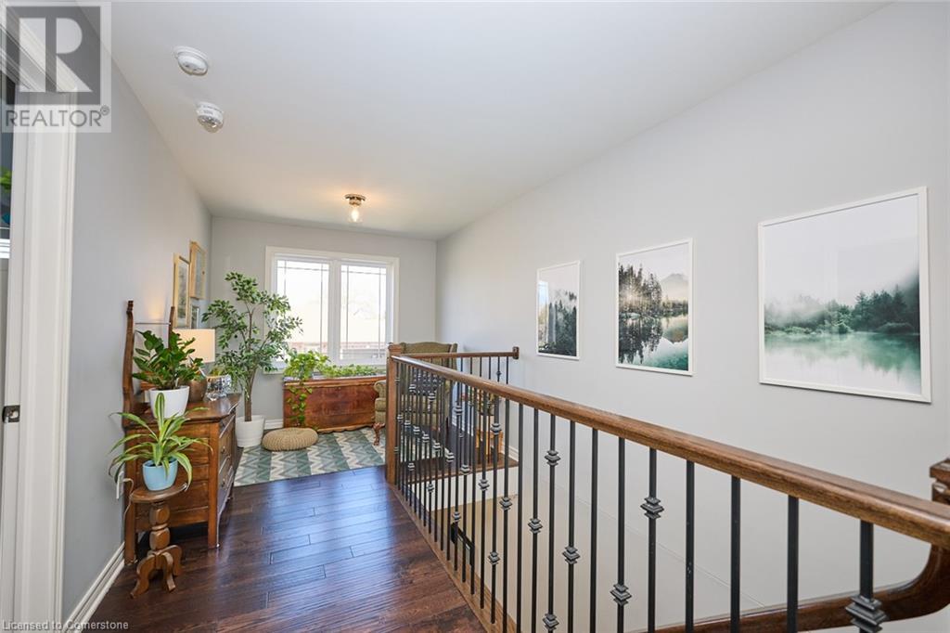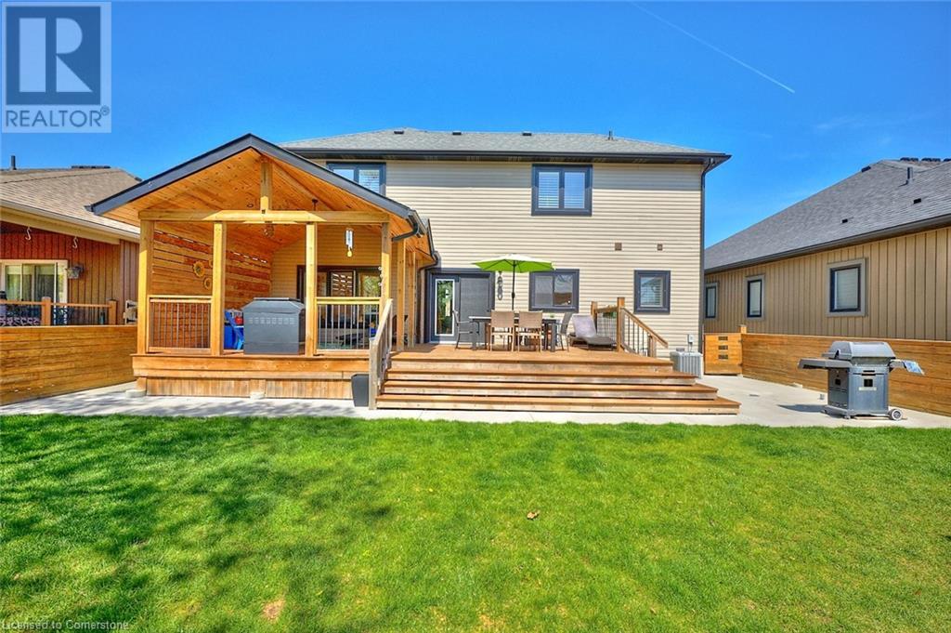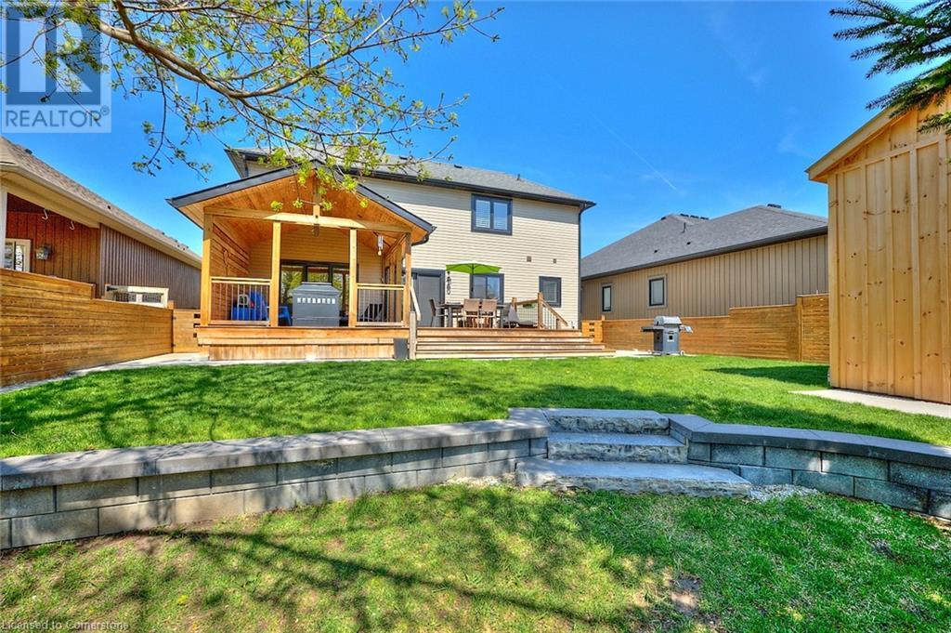3 Bedroom
3 Bathroom
1989 sqft
2 Level
Central Air Conditioning
Forced Air
Lawn Sprinkler
$888,888
Executive 3-Bed, 3-Bath Home with Backyard Oasis – Built in 2016 Welcome to your dream home! This beautifully maintained 2-story executive residence offers 1990 sq ft of thoughtfully designed living space. Built in 2016, this 3-bedroom, 3-bathroom gem blends modern elegance with functional luxury. Step inside to an open-concept main floor featuring high ceilings, rich hardwood flooring, and a gourmet kitchen with premium finishes—perfect for entertaining. Upstairs, the spacious primary suite includes a spa-like ensuite and walk-in closet, while two additional bedrooms and a full 5 piece bath provide room for family or guests. But the true showstopper? Your private backyard oasis. Whether you're relaxing under the pergola patio with fireplace, enjoying the lush landscaping, or hosting a summer barbecue, this outdoor space is your personal retreat. Located in a quiet, upscale neighborhood close to schools, parks, our local hospital and amenities—this home is move-in ready and waiting for you. Don’t miss this rare opportunity—schedule your private tour today! (id:50787)
Property Details
|
MLS® Number
|
40723873 |
|
Property Type
|
Single Family |
|
Amenities Near By
|
Beach, Golf Nearby, Hospital, Park, Schools |
|
Parking Space Total
|
6 |
Building
|
Bathroom Total
|
3 |
|
Bedrooms Above Ground
|
3 |
|
Bedrooms Total
|
3 |
|
Architectural Style
|
2 Level |
|
Basement Development
|
Unfinished |
|
Basement Type
|
Full (unfinished) |
|
Construction Style Attachment
|
Detached |
|
Cooling Type
|
Central Air Conditioning |
|
Exterior Finish
|
Aluminum Siding, Brick |
|
Fixture
|
Ceiling Fans |
|
Foundation Type
|
Poured Concrete |
|
Half Bath Total
|
1 |
|
Heating Fuel
|
Natural Gas |
|
Heating Type
|
Forced Air |
|
Stories Total
|
2 |
|
Size Interior
|
1989 Sqft |
|
Type
|
House |
|
Utility Water
|
Municipal Water |
Parking
Land
|
Access Type
|
Road Access |
|
Acreage
|
No |
|
Land Amenities
|
Beach, Golf Nearby, Hospital, Park, Schools |
|
Landscape Features
|
Lawn Sprinkler |
|
Sewer
|
Municipal Sewage System |
|
Size Frontage
|
51 Ft |
|
Size Total Text
|
Under 1/2 Acre |
|
Zoning Description
|
D A4b |
Rooms
| Level |
Type |
Length |
Width |
Dimensions |
|
Second Level |
5pc Bathroom |
|
|
12'0'' x 5'0'' |
|
Second Level |
Bedroom |
|
|
15'10'' x 10'4'' |
|
Second Level |
Bedroom |
|
|
13'0'' x 12'0'' |
|
Second Level |
3pc Bathroom |
|
|
10'0'' x 6'2'' |
|
Second Level |
Primary Bedroom |
|
|
15'0'' x 12'2'' |
|
Basement |
Utility Room |
|
|
30'0'' x 20'0'' |
|
Main Level |
Laundry Room |
|
|
16'0'' x 7'6'' |
|
Main Level |
2pc Bathroom |
|
|
7'6'' x 3'6'' |
|
Main Level |
Family Room |
|
|
15'0'' x 12'4'' |
|
Main Level |
Eat In Kitchen |
|
|
15'0'' x 20'6'' |
|
Main Level |
Den |
|
|
14'0'' x 12'0'' |
|
Main Level |
Foyer |
|
|
8'10'' x 6'6'' |
https://www.realtor.ca/real-estate/28249892/13-postma-drive-dunnville


