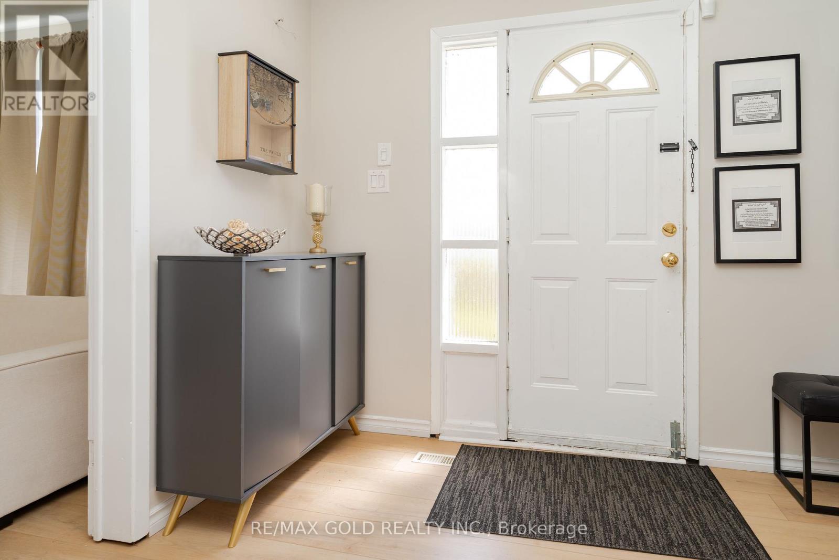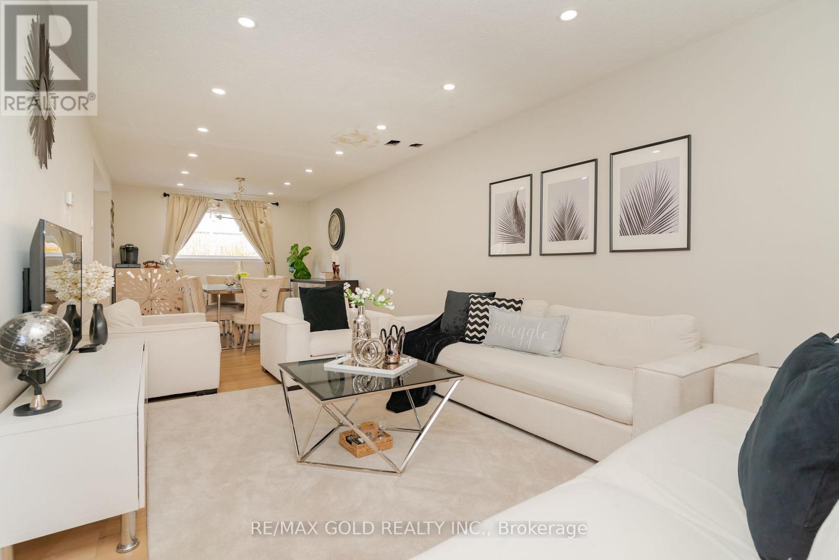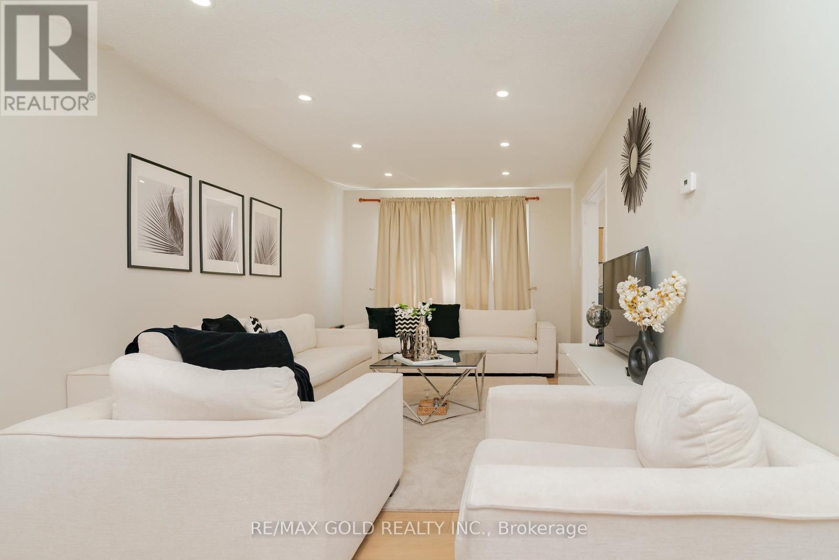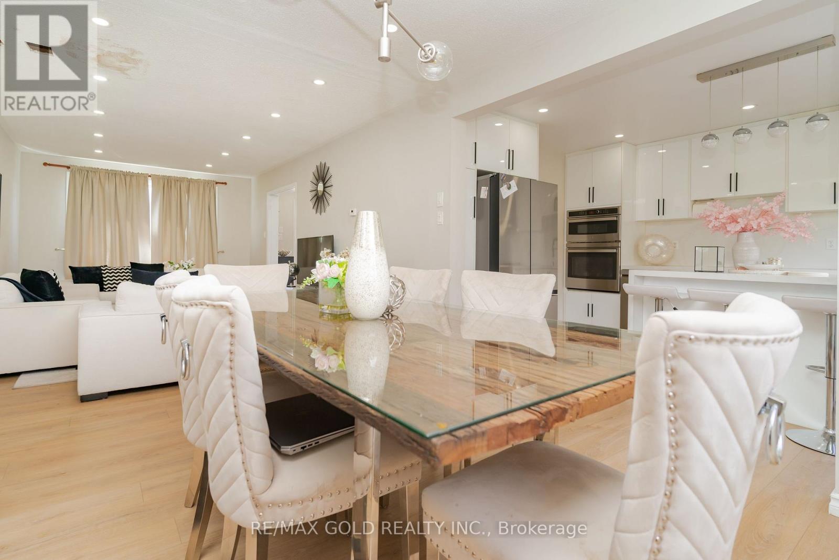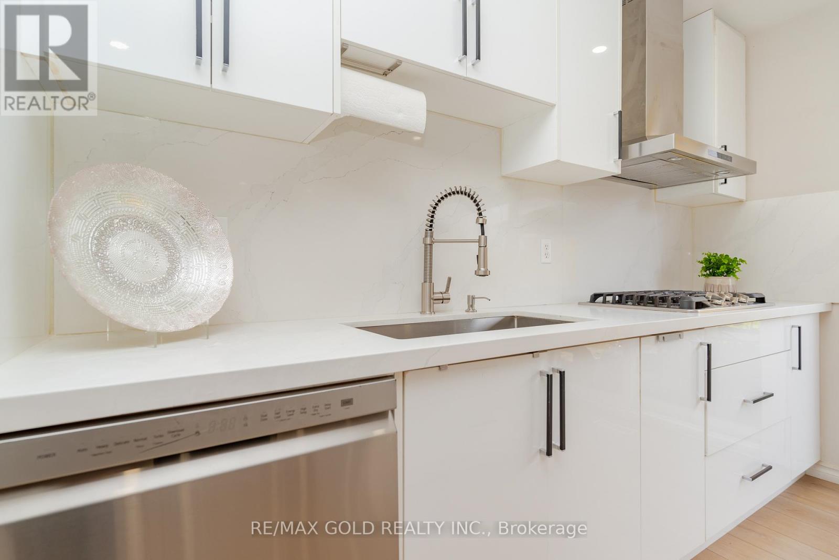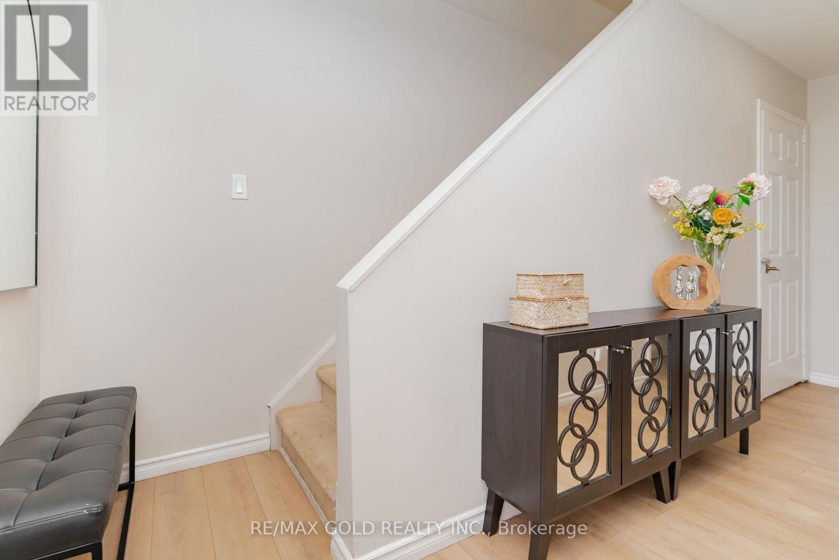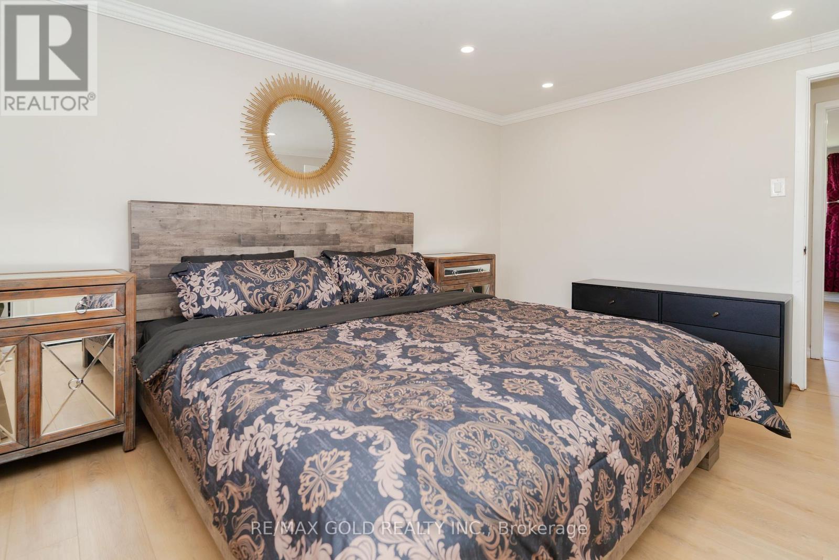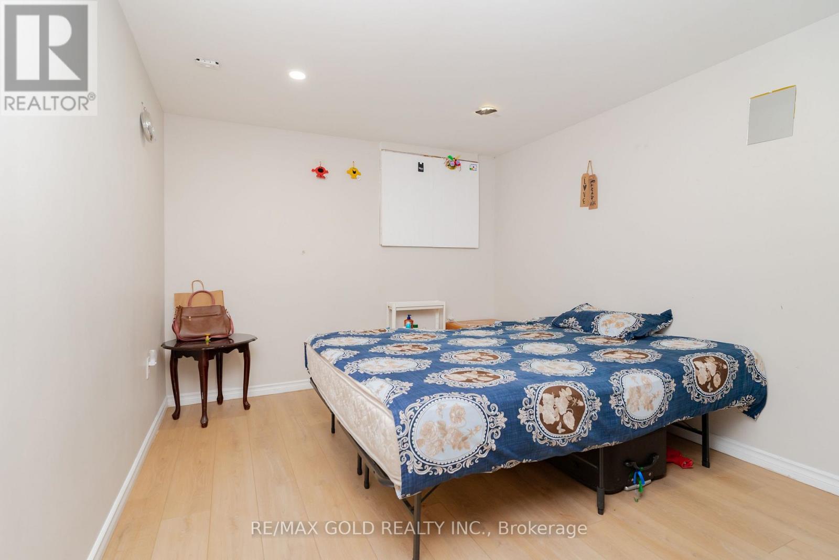5 Bedroom
3 Bathroom
1100 - 1500 sqft
Inground Pool
Central Air Conditioning
Forced Air
$949,000
Fully Renovated || 42.49 x 113.05 Feet MASSIVE LOT. Beautiful, One-of-a-Kind Semi-Detached Home. This spacious home features 4 large bedrooms on the upper level and 1 bedroom in the finished basement. This home offers two private yards, perfect for family living and entertaining. The main floor boasts a bright living and dining room with elegant French doors, and an oversized kitchen with a walk-out to a charming country-style backyard. Enjoy the in-ground pool, surrounded by mature trees, shrubs, a cabana, and professionally landscaped gardens, creating a serene and private retreat. The finished basement, with a separate entrance, includes a bedroom, bathroom, and kitchen. New roof (2021), Laminate flooring on the upper level || Long driveway with ample parking. Close to all amenities! (id:50787)
Property Details
|
MLS® Number
|
W12119047 |
|
Property Type
|
Single Family |
|
Community Name
|
Southgate |
|
Parking Space Total
|
3 |
|
Pool Type
|
Inground Pool |
Building
|
Bathroom Total
|
3 |
|
Bedrooms Above Ground
|
4 |
|
Bedrooms Below Ground
|
1 |
|
Bedrooms Total
|
5 |
|
Appliances
|
Dishwasher, Dryer, Stove, Washer, Two Refrigerators |
|
Basement Development
|
Finished |
|
Basement Features
|
Separate Entrance |
|
Basement Type
|
N/a (finished) |
|
Construction Style Attachment
|
Semi-detached |
|
Cooling Type
|
Central Air Conditioning |
|
Exterior Finish
|
Brick |
|
Flooring Type
|
Hardwood, Laminate |
|
Foundation Type
|
Concrete |
|
Half Bath Total
|
1 |
|
Heating Fuel
|
Natural Gas |
|
Heating Type
|
Forced Air |
|
Stories Total
|
2 |
|
Size Interior
|
1100 - 1500 Sqft |
|
Type
|
House |
|
Utility Water
|
Municipal Water |
Parking
Land
|
Acreage
|
No |
|
Sewer
|
Sanitary Sewer |
|
Size Depth
|
114 Ft |
|
Size Frontage
|
42 Ft ,6 In |
|
Size Irregular
|
42.5 X 114 Ft ; Well Kept Kept Home With Huge Yard!! |
|
Size Total Text
|
42.5 X 114 Ft ; Well Kept Kept Home With Huge Yard!! |
Rooms
| Level |
Type |
Length |
Width |
Dimensions |
|
Second Level |
Primary Bedroom |
4.31 m |
3.31 m |
4.31 m x 3.31 m |
|
Second Level |
Bedroom 2 |
2.32 m |
3.19 m |
2.32 m x 3.19 m |
|
Second Level |
Bedroom 3 |
4.19 m |
2.77 m |
4.19 m x 2.77 m |
|
Second Level |
Bedroom 4 |
3.31 m |
3.95 m |
3.31 m x 3.95 m |
|
Basement |
Bedroom |
|
|
Measurements not available |
|
Basement |
Kitchen |
|
|
Measurements not available |
|
Main Level |
Dining Room |
3.42 m |
3.44 m |
3.42 m x 3.44 m |
|
Main Level |
Kitchen |
3.39 m |
4.09 m |
3.39 m x 4.09 m |
|
Main Level |
Living Room |
3.42 m |
3.44 m |
3.42 m x 3.44 m |
https://www.realtor.ca/real-estate/28249108/4-elvina-gate-brampton-southgate-southgate






