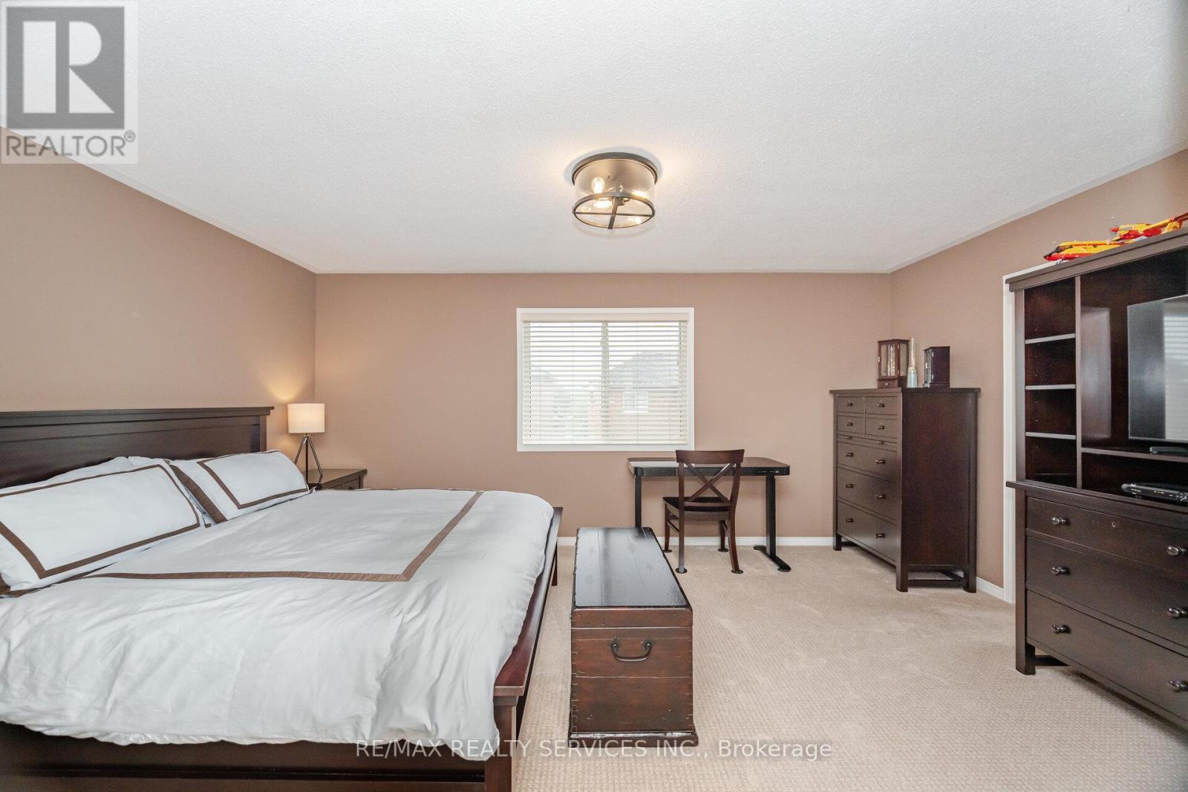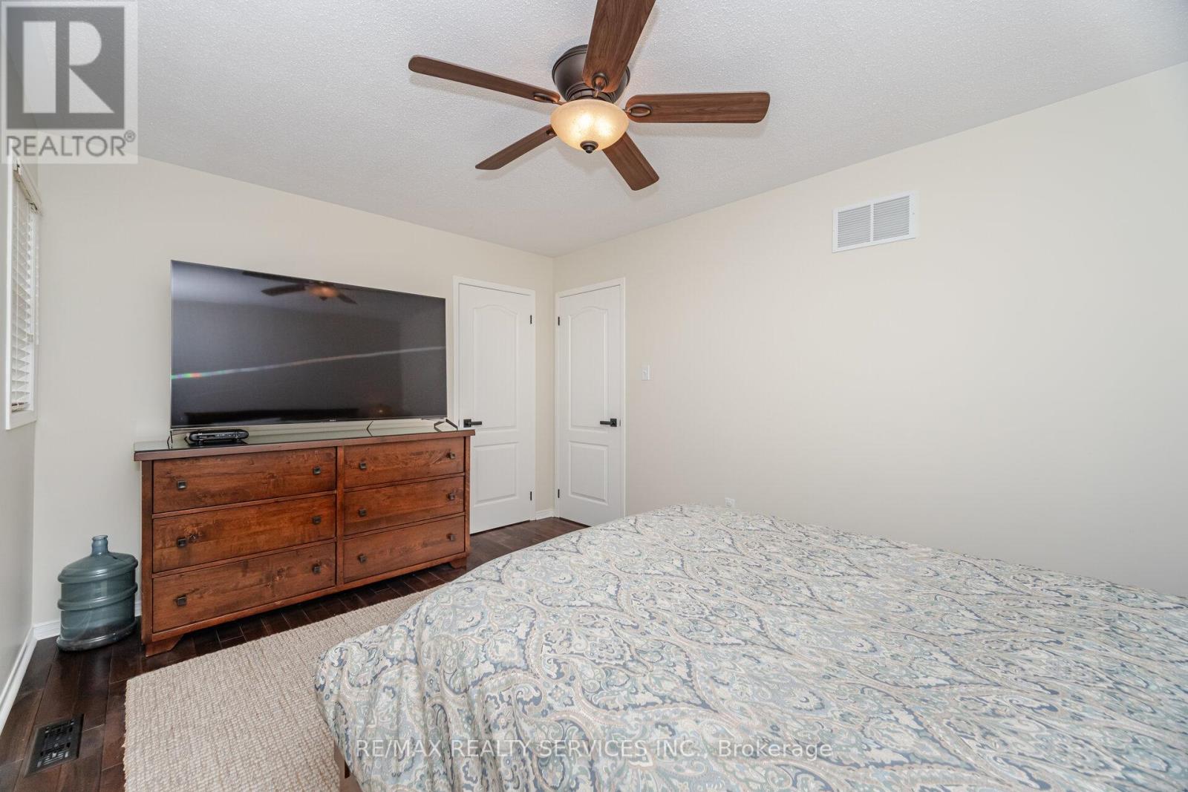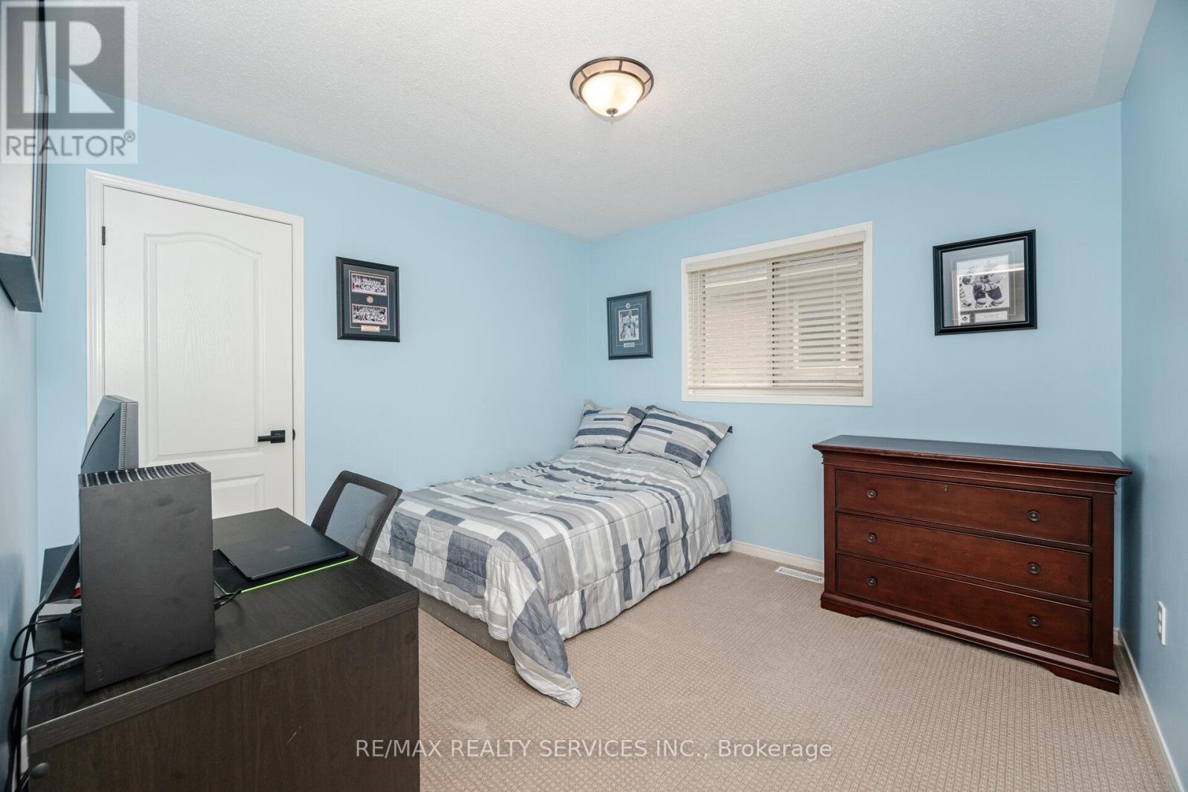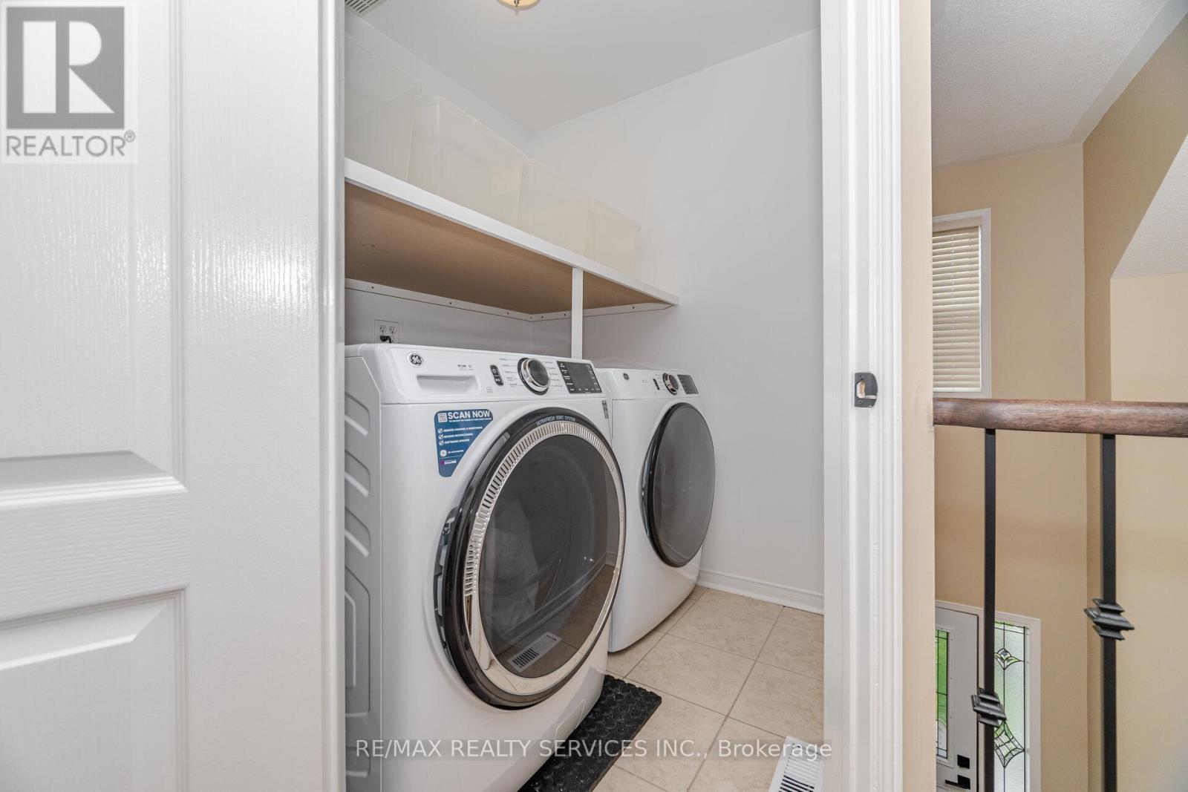3 Bedroom
3 Bathroom
1500 - 2000 sqft
Central Air Conditioning
Forced Air
$1,089,900
Stunning 3-Bedroom, 3-Bathroom Fully Detached Home in Sought-After Fletchers Meadow ( Real Pride Of Ownership )! Welcome to this beautiful, well-maintained home located in the heart of the highly desirable Fletchers Meadow community. Featuring 3 spacious bedrooms, 3 modern bathrooms, and a functional layout, this property offers both comfort and style for growing families or savvy investors. Enjoy a bright, open-concept main floor, a family-sized kitchen with stainless steel appliances, and a cozy living area perfect for entertaining. The primary bedroom boasts a 4-piece ensuite and walk-in closet, while the other bedrooms offer ample space and natural light. Located close to top-rated schools, parks, shopping, public transit, and Mount Pleasant GO Station, this home offers incredible convenience and value DONT miss your chance to own a detached home in one of Brampton's most in-demand neighborhoods! (id:50787)
Property Details
|
MLS® Number
|
W12119255 |
|
Property Type
|
Single Family |
|
Community Name
|
Fletcher's Meadow |
|
Parking Space Total
|
4 |
Building
|
Bathroom Total
|
3 |
|
Bedrooms Above Ground
|
3 |
|
Bedrooms Total
|
3 |
|
Age
|
16 To 30 Years |
|
Appliances
|
Central Vacuum |
|
Basement Development
|
Unfinished |
|
Basement Type
|
N/a (unfinished) |
|
Construction Style Attachment
|
Detached |
|
Cooling Type
|
Central Air Conditioning |
|
Exterior Finish
|
Brick |
|
Flooring Type
|
Ceramic, Hardwood |
|
Foundation Type
|
Concrete |
|
Half Bath Total
|
1 |
|
Heating Fuel
|
Natural Gas |
|
Heating Type
|
Forced Air |
|
Stories Total
|
2 |
|
Size Interior
|
1500 - 2000 Sqft |
|
Type
|
House |
|
Utility Water
|
Municipal Water |
Parking
Land
|
Acreage
|
No |
|
Sewer
|
Sanitary Sewer |
|
Size Depth
|
90 Ft ,10 In |
|
Size Frontage
|
35 Ft ,7 In |
|
Size Irregular
|
35.6 X 90.9 Ft |
|
Size Total Text
|
35.6 X 90.9 Ft|under 1/2 Acre |
Rooms
| Level |
Type |
Length |
Width |
Dimensions |
|
Second Level |
Primary Bedroom |
5.15 m |
3.9 m |
5.15 m x 3.9 m |
|
Second Level |
Bedroom 2 |
4.33 m |
3.2 m |
4.33 m x 3.2 m |
|
Second Level |
Bedroom 3 |
3.24 m |
3.23 m |
3.24 m x 3.23 m |
|
Main Level |
Kitchen |
3.31 m |
3.38 m |
3.31 m x 3.38 m |
|
Main Level |
Eating Area |
3.4 m |
2.6 m |
3.4 m x 2.6 m |
|
Main Level |
Living Room |
5.14 m |
3.47 m |
5.14 m x 3.47 m |
|
Main Level |
Dining Room |
3.93 m |
3.14 m |
3.93 m x 3.14 m |
Utilities
|
Cable
|
Installed |
|
Sewer
|
Installed |
https://www.realtor.ca/real-estate/28249141/363-edenbrook-hill-drive-brampton-fletchers-meadow-fletchers-meadow















































