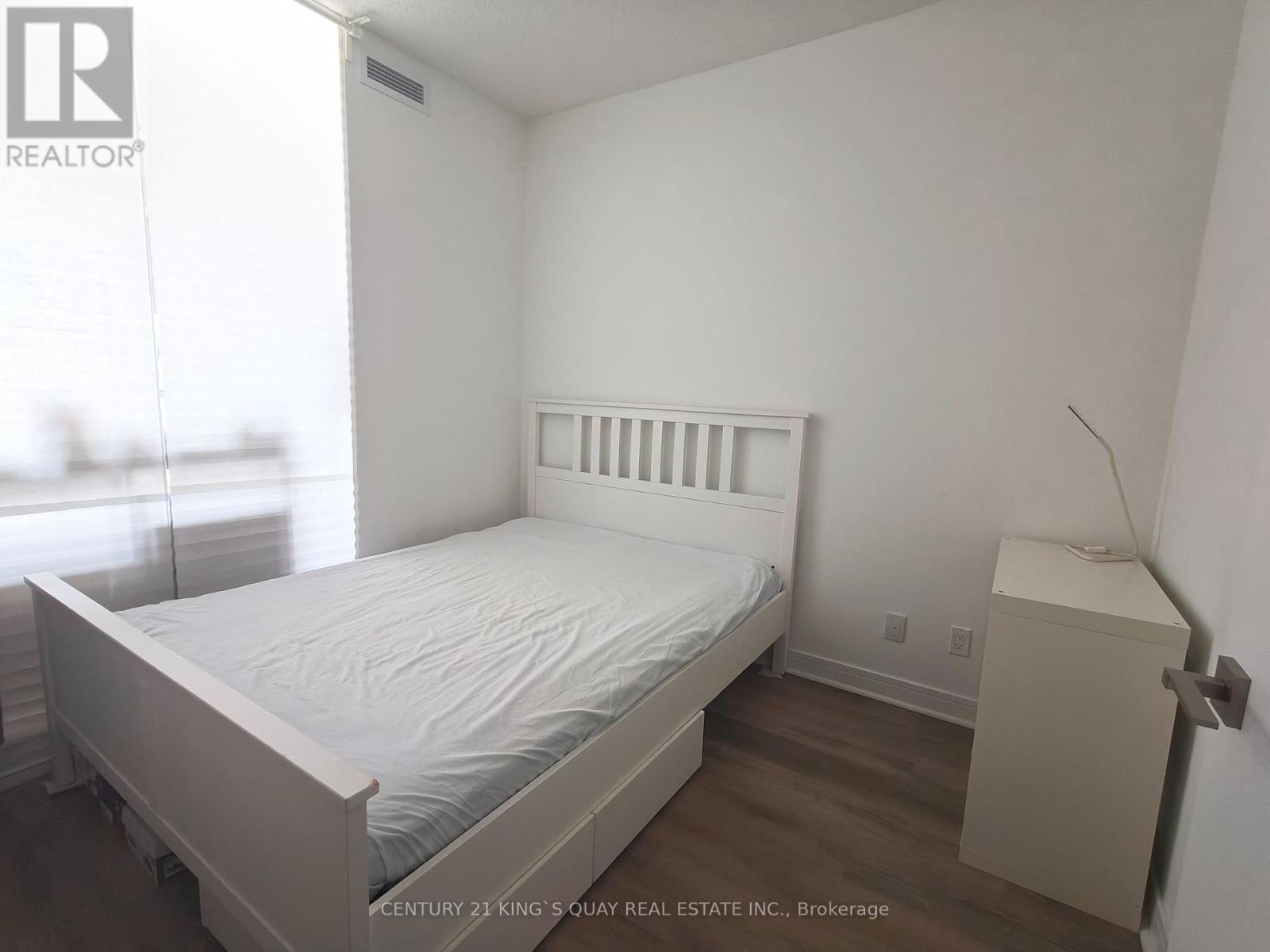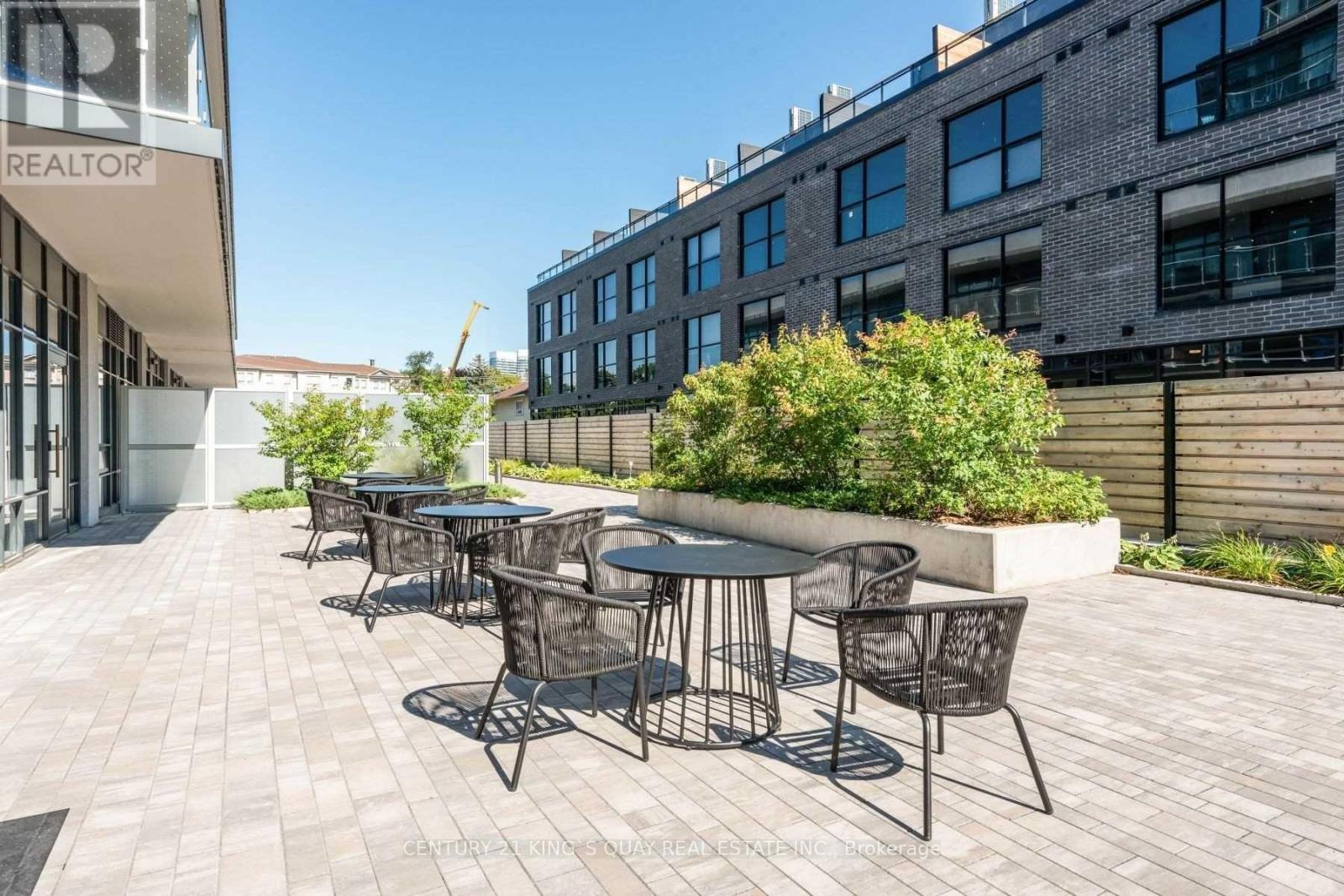2 Bedroom
2 Bathroom
700 - 799 sqft
Central Air Conditioning
Forced Air
$2,700 Monthly
Rarely Offered Luxury Living In The Heart Of Bayview Village- Beautiful Boutique Building-Vida- South Facing Sun Filled 2 Bedroom, 2 Full Washrooms Suite Boasts An Abundance Of Natural Light Throughout The Day. Fully Furnished! Oversized Master Bedroom Featuring His And Her Closets. The Open Concept Kitchen With S/S Appliances Is Perfect For Entertaining. Sleek Quartz Countertops And Custom Cabinetry. Functional Split Bedroom Design.9' Ceilings. Step Out Onto The 250 Sqft Private Terrance To Enjoy Fresh Air Offering A Peaceful Retreat From The Hustle And Bustle Of The City. It's Just a Short Walk to TTC, the Subway, Bayview Village Shopping Mall, YMCA, Loblaws, and various Restaurants Making It an Ideal Choice for Those Seeking Both Comfort and Convenience! The Listing Price Is ONLY For The Unit (Parking Excluded). Parking If Needed Extra $150. (id:50787)
Property Details
|
MLS® Number
|
C12118913 |
|
Property Type
|
Single Family |
|
Community Name
|
Bayview Village |
|
Community Features
|
Pet Restrictions |
|
Features
|
Carpet Free |
|
Parking Space Total
|
1 |
Building
|
Bathroom Total
|
2 |
|
Bedrooms Above Ground
|
2 |
|
Bedrooms Total
|
2 |
|
Amenities
|
Exercise Centre, Party Room, Security/concierge, Recreation Centre |
|
Appliances
|
Dryer, Microwave, Oven, Stove, Washer, Window Coverings, Refrigerator |
|
Cooling Type
|
Central Air Conditioning |
|
Exterior Finish
|
Concrete |
|
Flooring Type
|
Laminate |
|
Heating Fuel
|
Natural Gas |
|
Heating Type
|
Forced Air |
|
Size Interior
|
700 - 799 Sqft |
|
Type
|
Apartment |
Parking
Land
Rooms
| Level |
Type |
Length |
Width |
Dimensions |
|
Flat |
Living Room |
3.25 m |
2.92 m |
3.25 m x 2.92 m |
|
Flat |
Kitchen |
3.33 m |
2.62 m |
3.33 m x 2.62 m |
|
Flat |
Primary Bedroom |
3.05 m |
2.82 m |
3.05 m x 2.82 m |
|
Flat |
Bedroom 2 |
3.07 m |
2.57 m |
3.07 m x 2.57 m |
https://www.realtor.ca/real-estate/28248533/338-621-sheppard-avenue-e-toronto-bayview-village-bayview-village






















