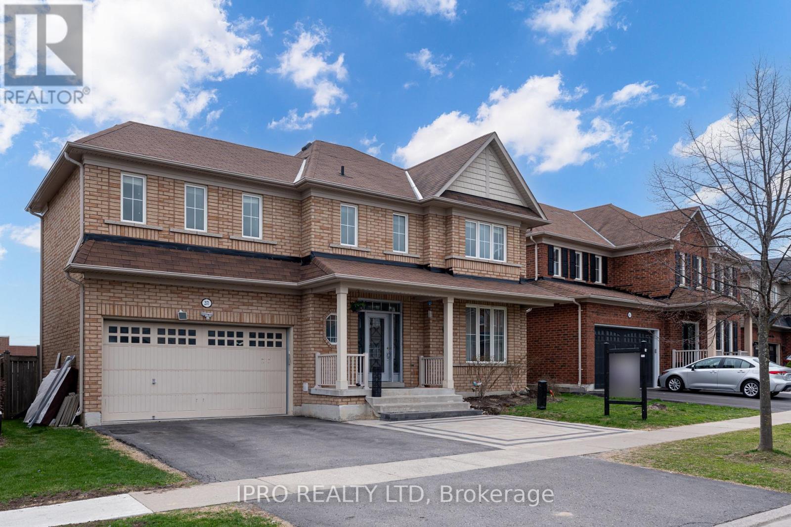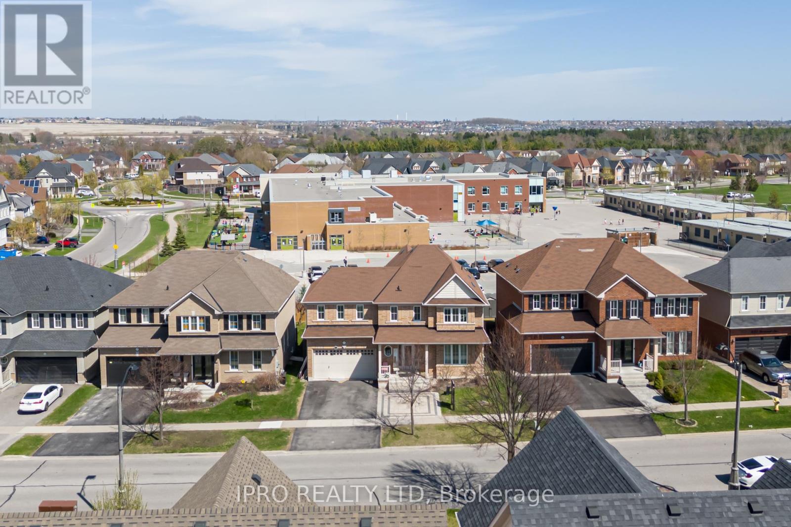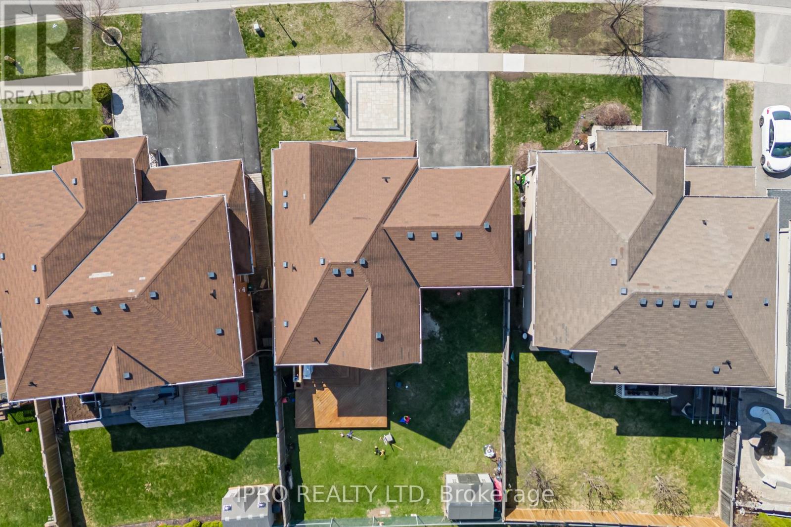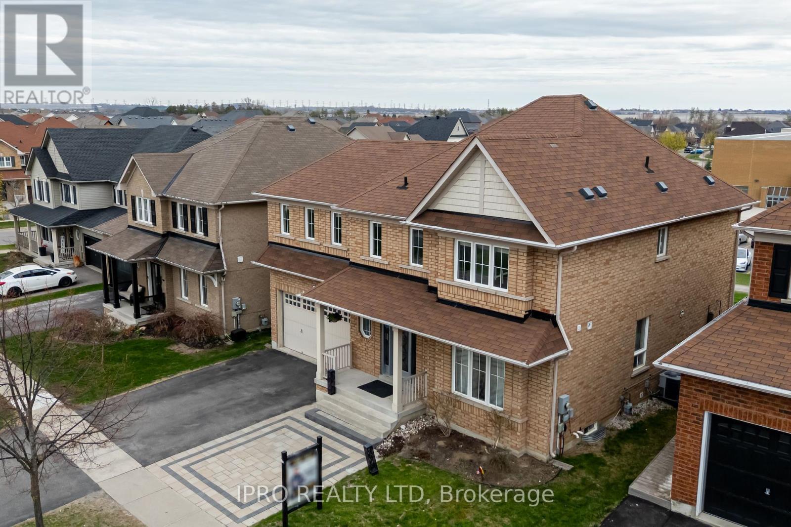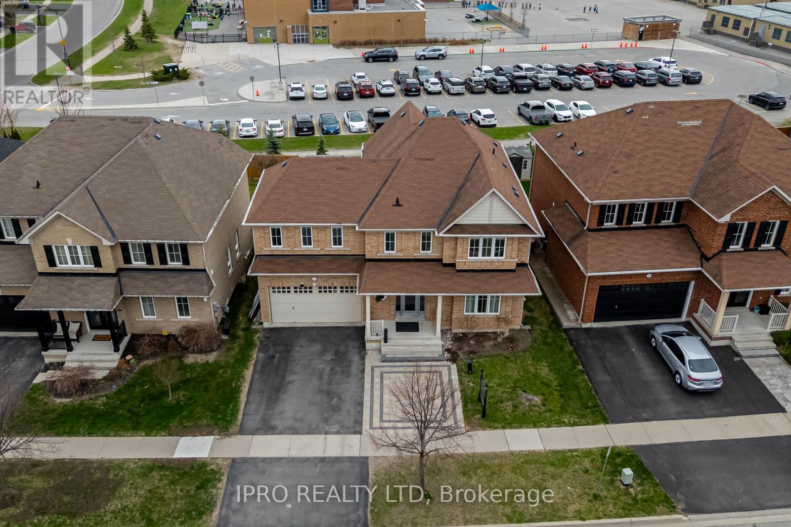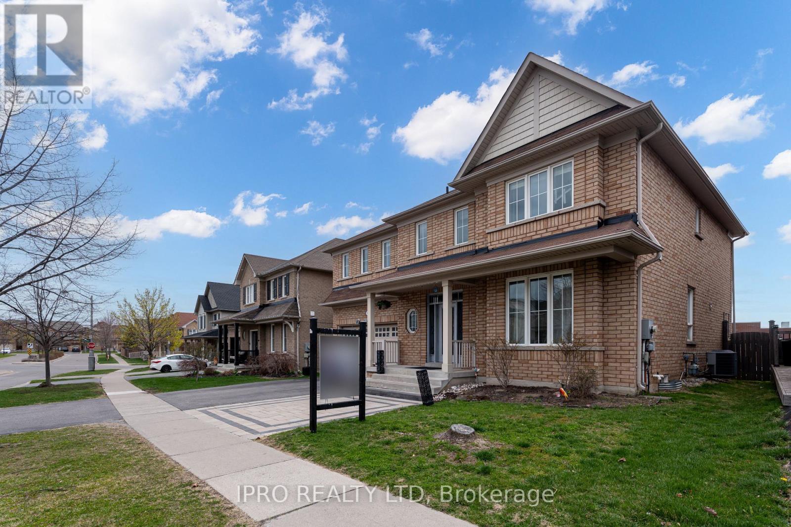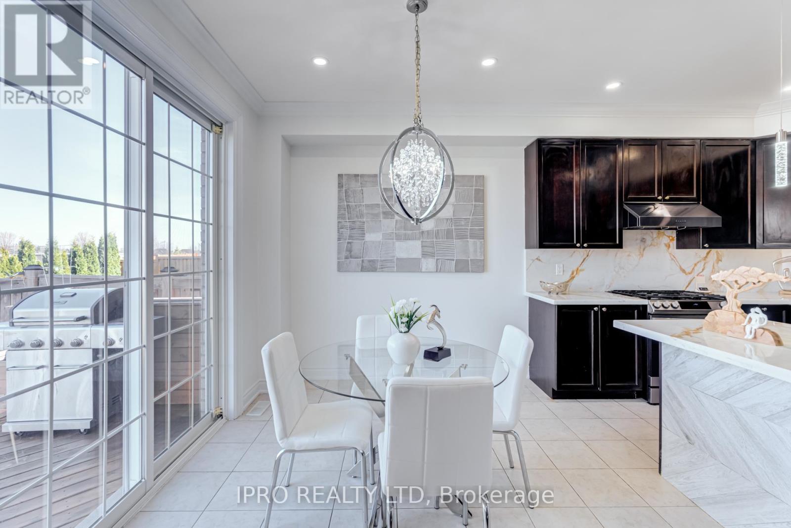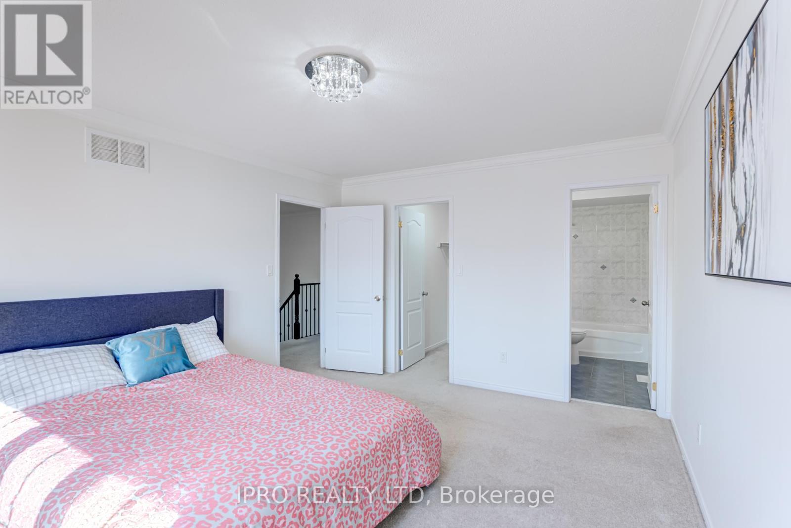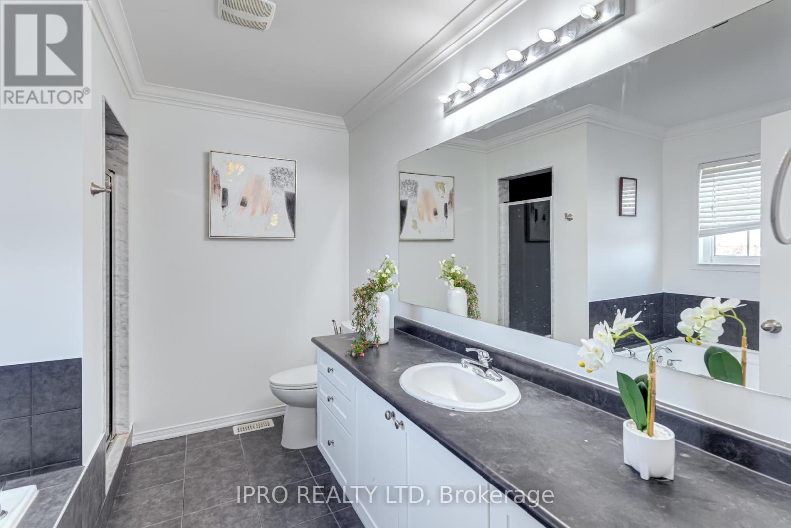6 Bedroom
5 Bathroom
2500 - 3000 sqft
Fireplace
Central Air Conditioning
Forced Air
Landscaped
$1,269,000
WOW!!! An Extraordinary Home Offering Urban Living at Its Best A Rare Opportunity Not to Be Missed. Welcome to your dream home a detached, two-storey marvel that offers an unmatched blend of modern convenience, timeless elegance, and superior location. Nestled in a desirable neighborhood that perfectly balances urban energy with suburban tranquility, this spectacular 4+2 Spacious bedroom, 5-bathroom residence epitomizes contemporary living in one of Durham's most sought-after communities Windfields. Whether you're a growing family, a multi-generational household, a savvy investor, or a discerning buyer seeking that perfect combination of space, light, and luxury. Property Features striking exterior set on a massive frontage, East Facing exuding curb appeal with its modern brick façade and premium lot backing onto a school & expansive lot ensures not only ample parking but also a sense of privacy and openness rarely found in today's developments. Step inside and be captivated by the 9-foot ceilings, a design feature that adds volume, elegance, and grandeur to the already generous living spaces. Natural light floods every corner of the home, thanks to large, well-placed windows that create a seamless connection between the indoors and the outside world. The thoughtful layout, defined by fluid transitions between rooms, offers both intimacy and spaciousness perfect for everyday living and exceptional for entertaining. The professionally finished basement extends the homes versatility. With two additional bedrooms, a spacious recreation area, and a full bathroom & a Kitchen, this lower level is ideal for in-laws, adult children, guests, or even rental income. Location is everything, and this home delivers in every way. Situated in a vibrant, family-friendly neighborhood, the property is within close proximity to top-rated schools, Durham College, major highways (including 401, 407, and 412), shopping centers, recreational facilities, public transit, and more. (id:50787)
Property Details
|
MLS® Number
|
E12119033 |
|
Property Type
|
Single Family |
|
Community Name
|
Windfields |
|
Amenities Near By
|
Park, Public Transit, Schools |
|
Features
|
In-law Suite |
|
Parking Space Total
|
6 |
|
Structure
|
Deck, Shed |
|
View Type
|
View |
Building
|
Bathroom Total
|
5 |
|
Bedrooms Above Ground
|
4 |
|
Bedrooms Below Ground
|
2 |
|
Bedrooms Total
|
6 |
|
Age
|
6 To 15 Years |
|
Amenities
|
Fireplace(s) |
|
Appliances
|
Garage Door Opener Remote(s), Central Vacuum, Water Heater, Dishwasher, Dryer, Stove, Washer, Window Coverings, Refrigerator |
|
Basement Features
|
Apartment In Basement, Separate Entrance |
|
Basement Type
|
N/a |
|
Construction Style Attachment
|
Detached |
|
Cooling Type
|
Central Air Conditioning |
|
Exterior Finish
|
Brick |
|
Fire Protection
|
Smoke Detectors |
|
Fireplace Present
|
Yes |
|
Flooring Type
|
Hardwood, Vinyl |
|
Foundation Type
|
Poured Concrete |
|
Half Bath Total
|
1 |
|
Heating Fuel
|
Natural Gas |
|
Heating Type
|
Forced Air |
|
Stories Total
|
2 |
|
Size Interior
|
2500 - 3000 Sqft |
|
Type
|
House |
|
Utility Water
|
Municipal Water |
Parking
Land
|
Acreage
|
No |
|
Fence Type
|
Fenced Yard |
|
Land Amenities
|
Park, Public Transit, Schools |
|
Landscape Features
|
Landscaped |
|
Sewer
|
Sanitary Sewer |
|
Size Depth
|
98 Ft ,4 In |
|
Size Frontage
|
56 Ft ,2 In |
|
Size Irregular
|
56.2 X 98.4 Ft ; No Homes At The Back |
|
Size Total Text
|
56.2 X 98.4 Ft ; No Homes At The Back |
Rooms
| Level |
Type |
Length |
Width |
Dimensions |
|
Second Level |
Laundry Room |
3 m |
2 m |
3 m x 2 m |
|
Second Level |
Primary Bedroom |
5.03 m |
4.32 m |
5.03 m x 4.32 m |
|
Second Level |
Bedroom 2 |
4.61 m |
3.62 m |
4.61 m x 3.62 m |
|
Second Level |
Bedroom 3 |
4.23 m |
3.04 m |
4.23 m x 3.04 m |
|
Second Level |
Bedroom 4 |
3.97 m |
2.74 m |
3.97 m x 2.74 m |
|
Second Level |
Bathroom |
3 m |
2 m |
3 m x 2 m |
|
Basement |
Living Room |
4 m |
3 m |
4 m x 3 m |
|
Basement |
Kitchen |
3 m |
2.5 m |
3 m x 2.5 m |
|
Basement |
Bedroom |
3 m |
3 m |
3 m x 3 m |
|
Basement |
Bedroom 2 |
3 m |
3 m |
3 m x 3 m |
|
Basement |
Bathroom |
3 m |
1.8 m |
3 m x 1.8 m |
|
Basement |
Laundry Room |
2 m |
2 m |
2 m x 2 m |
|
Main Level |
Living Room |
6.07 m |
3.59 m |
6.07 m x 3.59 m |
|
Main Level |
Dining Room |
6.07 m |
3.59 m |
6.07 m x 3.59 m |
|
Main Level |
Family Room |
5.03 m |
3.55 m |
5.03 m x 3.55 m |
|
Main Level |
Kitchen |
5.46 m |
3.6 m |
5.46 m x 3.6 m |
https://www.realtor.ca/real-estate/28248582/2171-secretariat-avenue-oshawa-windfields-windfields

