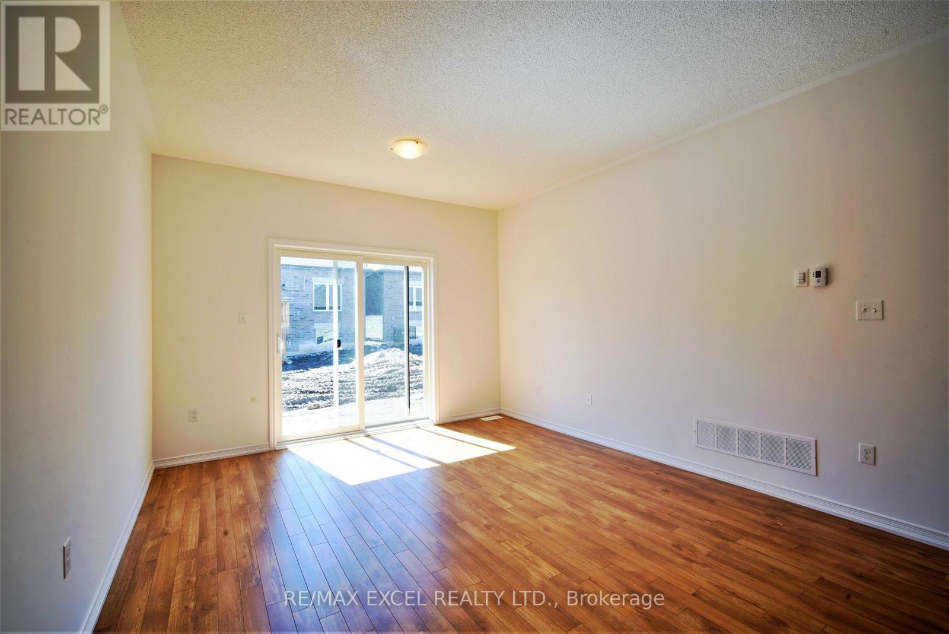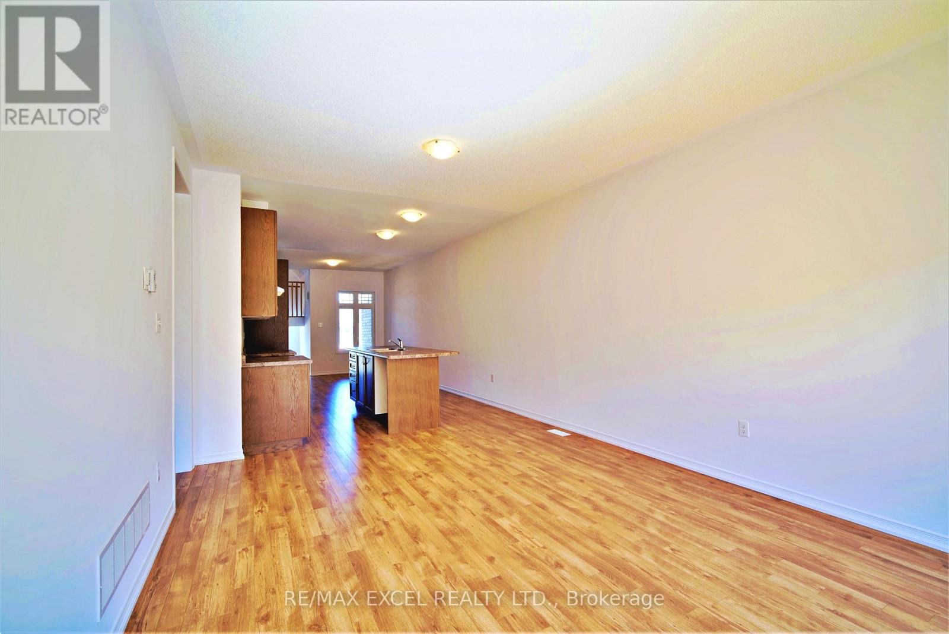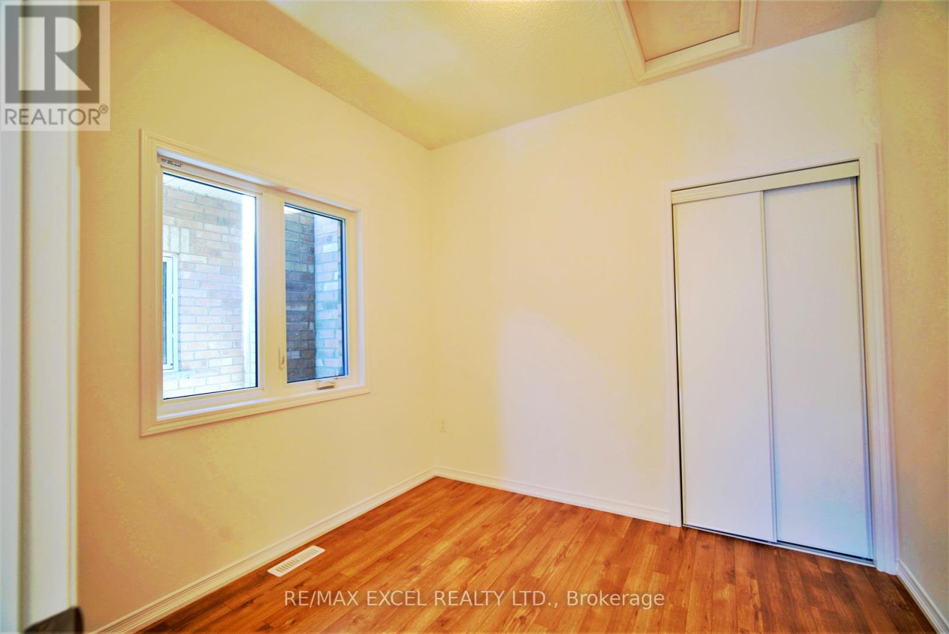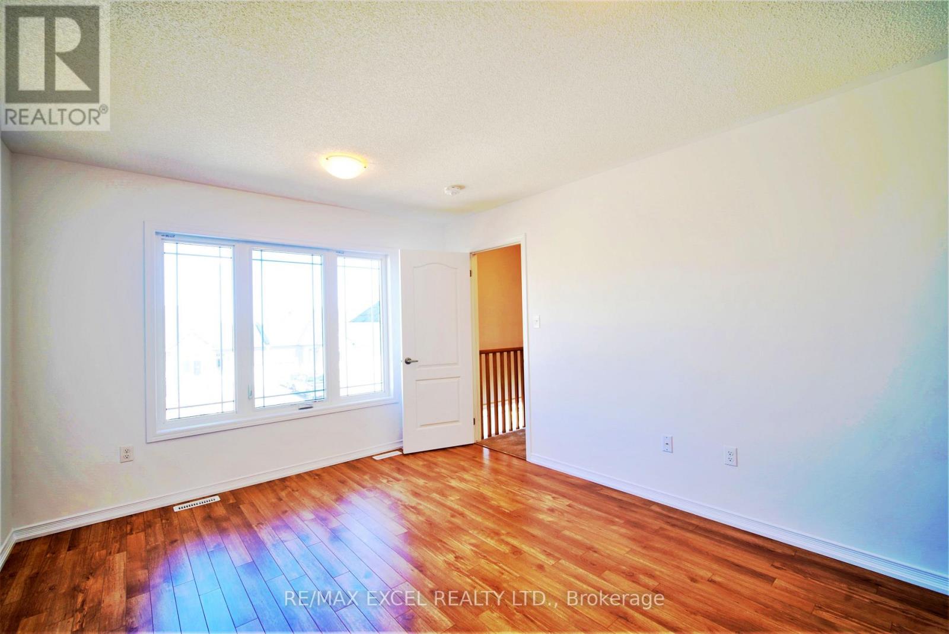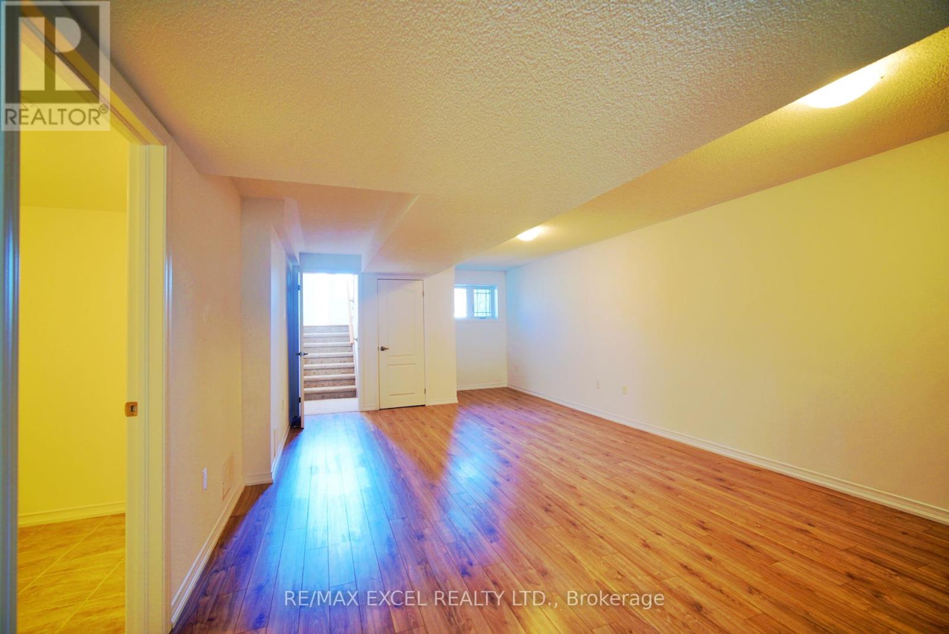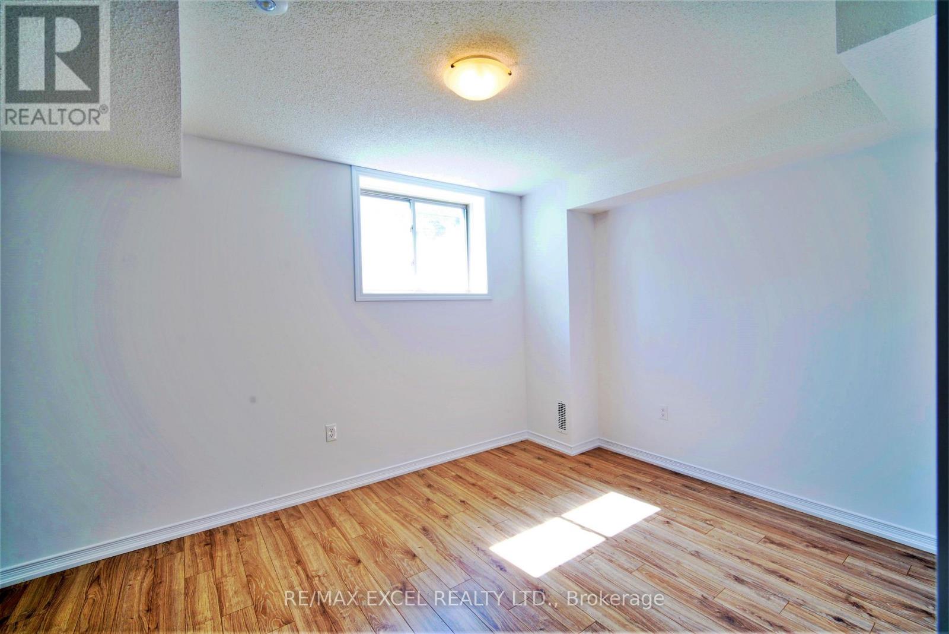4 Bedroom
3 Bathroom
Raised Bungalow
Central Air Conditioning
Forced Air
$2,650 Monthly
Newer Beautiful Raised Bungalow Townhome, Spacious, Luxurious 3+1 Bedrooms, Conveniently Located, Close To Whys, Stores, Restaurants, University. Features Includes: Main Floor Open Concept: Kitchen, Dining & Living With W/O To Deck And 2 Bedrooms & Washroom, Upper Floor Master With 4Pc Ensuite, Huge Lower Level With Recreation Room, Washroom And Bedroom, Laminate And Ceramic Floors. (id:50787)
Property Details
|
MLS® Number
|
S12118905 |
|
Property Type
|
Single Family |
|
Community Name
|
Orillia |
|
Parking Space Total
|
3 |
Building
|
Bathroom Total
|
3 |
|
Bedrooms Above Ground
|
3 |
|
Bedrooms Below Ground
|
1 |
|
Bedrooms Total
|
4 |
|
Age
|
0 To 5 Years |
|
Appliances
|
Dishwasher, Dryer, Water Heater, Stove, Washer, Refrigerator |
|
Architectural Style
|
Raised Bungalow |
|
Basement Development
|
Finished |
|
Basement Type
|
N/a (finished) |
|
Construction Style Attachment
|
Attached |
|
Cooling Type
|
Central Air Conditioning |
|
Exterior Finish
|
Brick |
|
Flooring Type
|
Ceramic, Laminate |
|
Foundation Type
|
Concrete |
|
Heating Fuel
|
Natural Gas |
|
Heating Type
|
Forced Air |
|
Stories Total
|
1 |
|
Type
|
Row / Townhouse |
|
Utility Water
|
Municipal Water |
Parking
Land
|
Acreage
|
No |
|
Sewer
|
Sanitary Sewer |
Rooms
| Level |
Type |
Length |
Width |
Dimensions |
|
Lower Level |
Laundry Room |
2.38 m |
1.86 m |
2.38 m x 1.86 m |
|
Lower Level |
Recreational, Games Room |
7.89 m |
4.04 m |
7.89 m x 4.04 m |
|
Lower Level |
Bedroom |
3.47 m |
2.81 m |
3.47 m x 2.81 m |
|
Main Level |
Foyer |
2.15 m |
1.52 m |
2.15 m x 1.52 m |
|
Main Level |
Dining Room |
3.33 m |
2.78 m |
3.33 m x 2.78 m |
|
Main Level |
Kitchen |
3.78 m |
3.32 m |
3.78 m x 3.32 m |
|
Main Level |
Living Room |
5.34 m |
3.72 m |
5.34 m x 3.72 m |
|
Main Level |
Bedroom 2 |
2.99 m |
2.7 m |
2.99 m x 2.7 m |
|
Main Level |
Bedroom 3 |
2.77 m |
2.58 m |
2.77 m x 2.58 m |
|
Upper Level |
Primary Bedroom |
4.29 m |
3.37 m |
4.29 m x 3.37 m |
Utilities
https://www.realtor.ca/real-estate/28248646/128-isabella-drive-orillia-orillia









