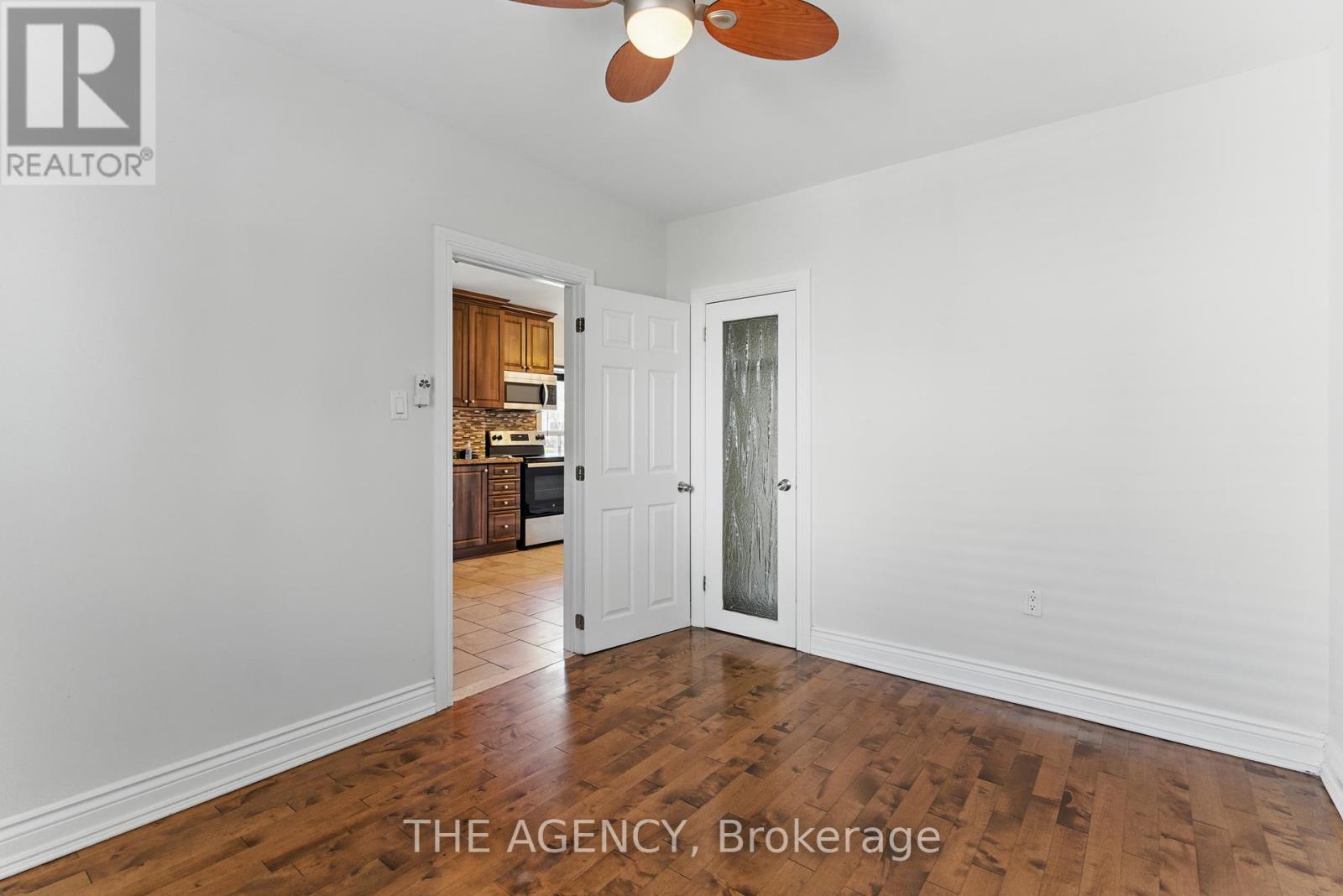3 Bedroom
2 Bathroom
1100 - 1500 sqft
Bungalow
Central Air Conditioning
Forced Air
$3,500 Monthly
Welcome to 40 Butterworth Avenue, a bright and well-maintained 3-bedroom, 2-bathroom home available for lease in a quiet, family-friendly Scarborough neighborhood. This charming residence features a spacious open-concept living and dining area, an updated kitchen with modern finishes, and a large private backyard perfect for relaxing or entertaining. Located just steps from Warden Station, parks, schools, and shopping, this home offers convenience and comfort in an ideal setting. Includes 3 parking spaces and is situated on a peaceful, tree-lined street perfect for professionals or families seeking a welcoming place to call home. Basement ideal as in-law suite. (id:50787)
Property Details
|
MLS® Number
|
E12118733 |
|
Property Type
|
Single Family |
|
Community Name
|
Oakridge |
|
Amenities Near By
|
Place Of Worship, Public Transit, Schools |
|
Parking Space Total
|
3 |
Building
|
Bathroom Total
|
2 |
|
Bedrooms Above Ground
|
2 |
|
Bedrooms Below Ground
|
1 |
|
Bedrooms Total
|
3 |
|
Age
|
51 To 99 Years |
|
Appliances
|
Dishwasher, Dryer, Microwave, Stove, Washer, Window Coverings, Refrigerator |
|
Architectural Style
|
Bungalow |
|
Basement Features
|
Apartment In Basement, Separate Entrance |
|
Basement Type
|
N/a |
|
Construction Style Attachment
|
Detached |
|
Cooling Type
|
Central Air Conditioning |
|
Exterior Finish
|
Stucco |
|
Flooring Type
|
Hardwood, Tile, Laminate |
|
Heating Fuel
|
Natural Gas |
|
Heating Type
|
Forced Air |
|
Stories Total
|
1 |
|
Size Interior
|
1100 - 1500 Sqft |
|
Type
|
House |
|
Utility Water
|
Municipal Water |
Parking
Land
|
Acreage
|
No |
|
Land Amenities
|
Place Of Worship, Public Transit, Schools |
|
Sewer
|
Sanitary Sewer |
|
Size Depth
|
100 Ft |
|
Size Frontage
|
40 Ft |
|
Size Irregular
|
40 X 100 Ft |
|
Size Total Text
|
40 X 100 Ft|under 1/2 Acre |
Rooms
| Level |
Type |
Length |
Width |
Dimensions |
|
Basement |
Family Room |
11.18 m |
17.32 m |
11.18 m x 17.32 m |
|
Basement |
Kitchen |
15.15 m |
9.28 m |
15.15 m x 9.28 m |
|
Basement |
Bedroom 3 |
13.61 m |
9.84 m |
13.61 m x 9.84 m |
|
Main Level |
Living Room |
11.64 m |
14.89 m |
11.64 m x 14.89 m |
|
Main Level |
Dining Room |
9.09 m |
9.91 m |
9.09 m x 9.91 m |
|
Main Level |
Eating Area |
|
|
Measurements not available |
|
Main Level |
Kitchen |
14.1 m |
10.5 m |
14.1 m x 10.5 m |
|
Main Level |
Bedroom |
12.76 m |
10.73 m |
12.76 m x 10.73 m |
|
Main Level |
Bedroom 2 |
11.35 m |
9.84 m |
11.35 m x 9.84 m |
https://www.realtor.ca/real-estate/28248157/40-butterworth-avenue-toronto-oakridge-oakridge



























