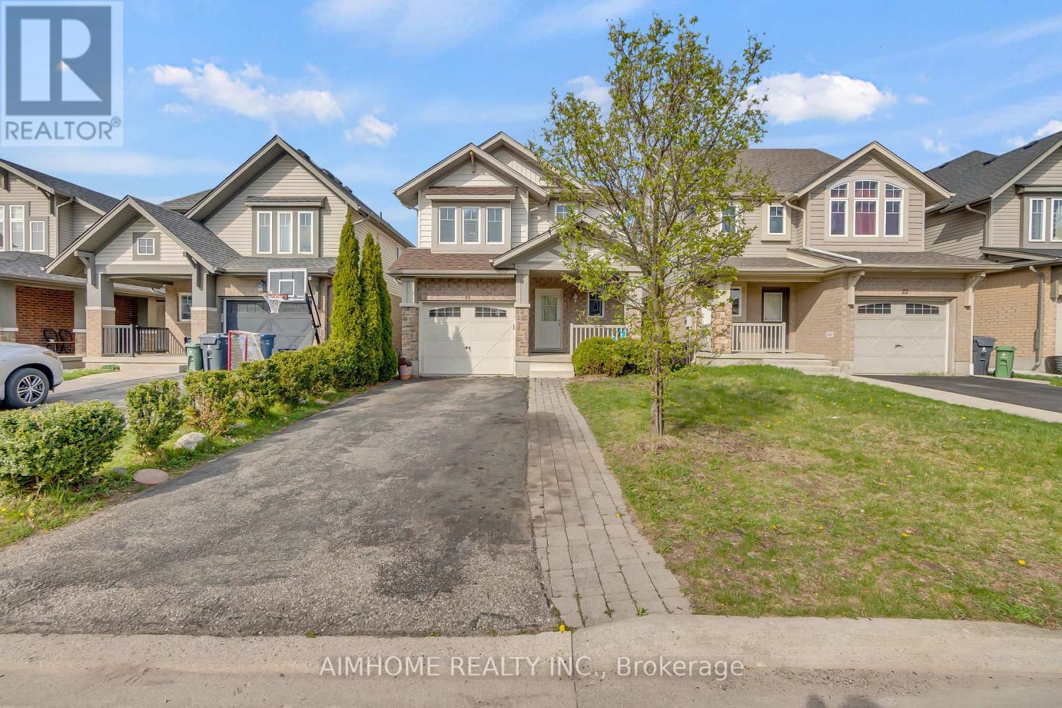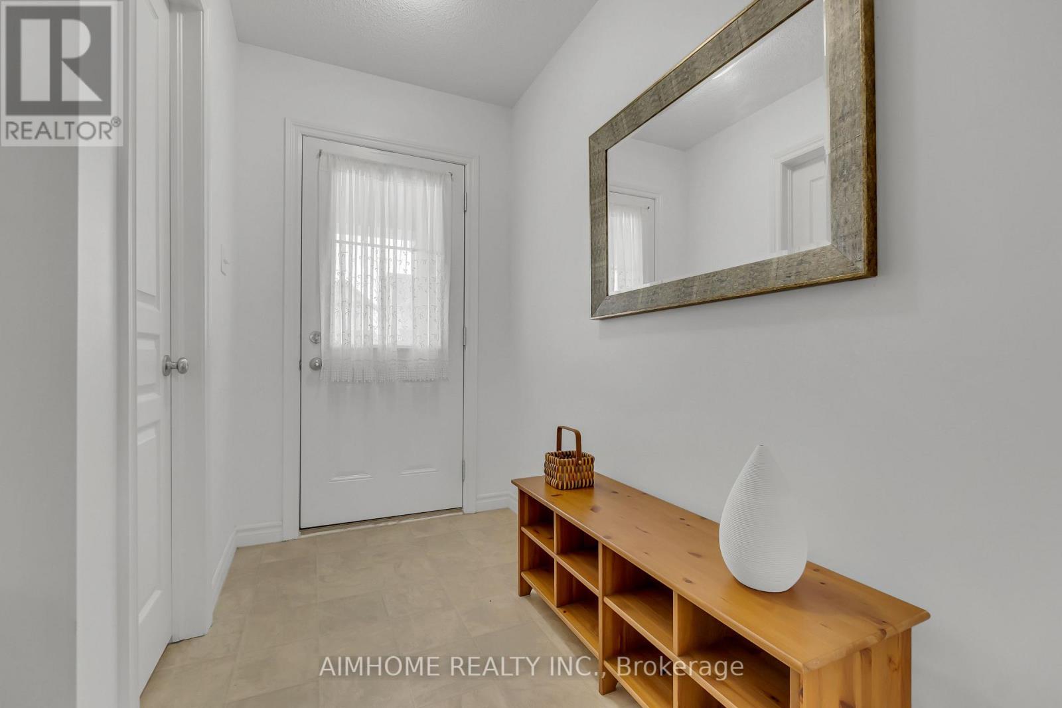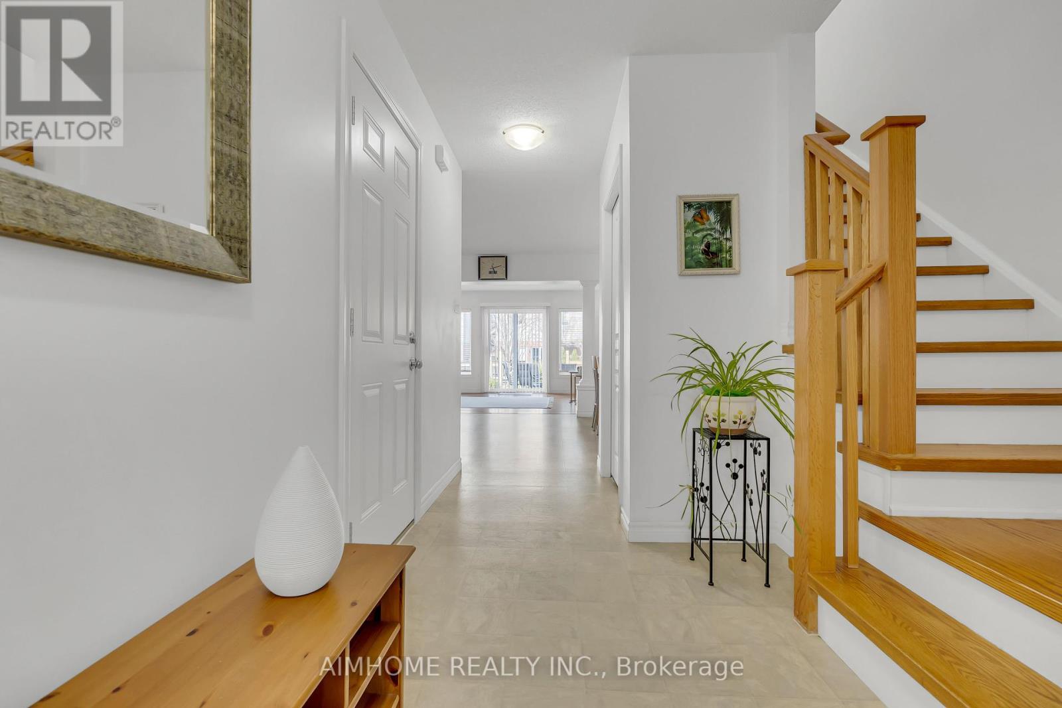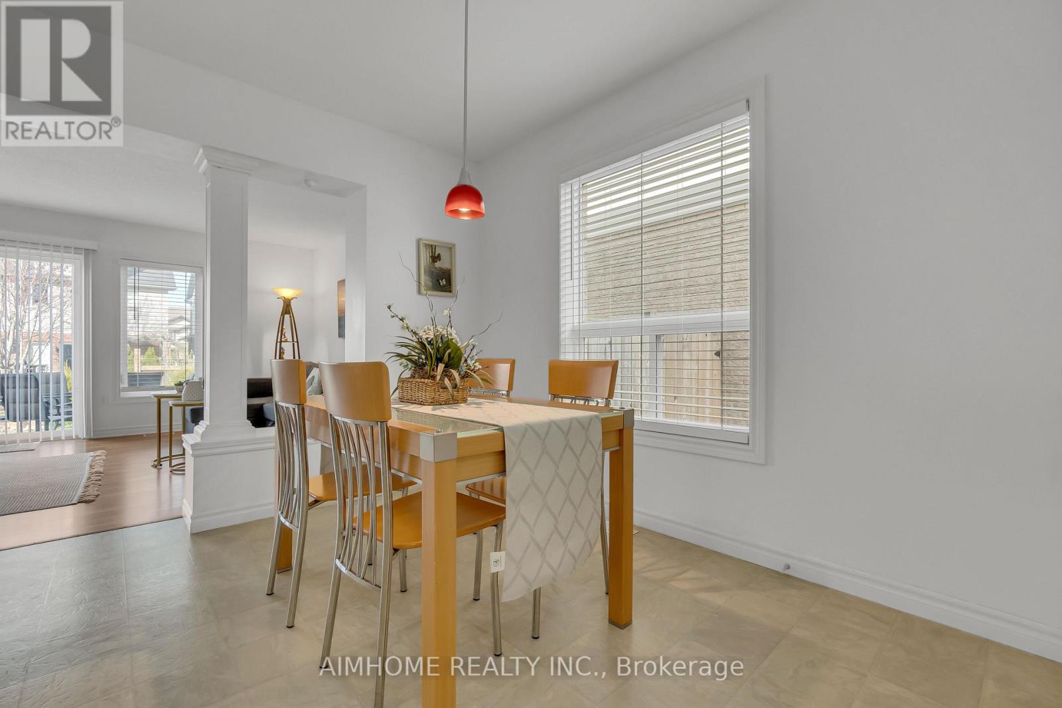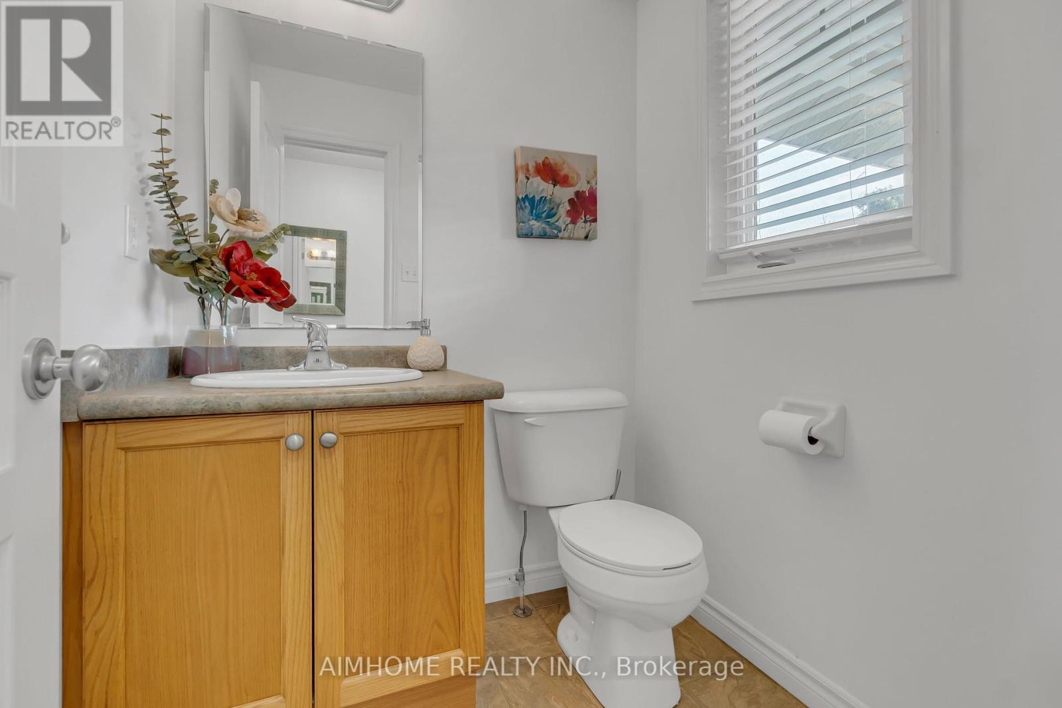4 Bedroom
4 Bathroom
1500 - 2000 sqft
Central Air Conditioning
Forced Air
$959,900
This beautiful home is located in Prime Location of Westminster Woods, two minutes walking distance to Westminster Woods public school and within walking distance to all Major Amenities- Shopping, including movie theater, banks, supermarket, restaurants, grocery stores, library, schools, soccer and baseball fields and plenty of parks and trails. Easy access to highway 401& 6, Featuring a gorgeous layout of 3+1 bedrooms, and a cozy finished basement, Bright Spacious & Open Concept Main Floor with a Large family Room, a spacious kitchen with an island, a walkout deck, and many other attractions and functionalities, perfect for Grewing families. (id:50787)
Property Details
|
MLS® Number
|
X12118783 |
|
Property Type
|
Single Family |
|
Community Name
|
Pineridge/Westminster Woods |
|
Parking Space Total
|
3 |
Building
|
Bathroom Total
|
4 |
|
Bedrooms Above Ground
|
3 |
|
Bedrooms Below Ground
|
1 |
|
Bedrooms Total
|
4 |
|
Appliances
|
Water Heater, Water Meter, Dryer, Stove, Washer, Window Coverings, Refrigerator |
|
Basement Development
|
Finished |
|
Basement Type
|
N/a (finished) |
|
Construction Style Attachment
|
Detached |
|
Cooling Type
|
Central Air Conditioning |
|
Exterior Finish
|
Aluminum Siding, Brick |
|
Flooring Type
|
Laminate |
|
Foundation Type
|
Concrete |
|
Half Bath Total
|
1 |
|
Heating Fuel
|
Natural Gas |
|
Heating Type
|
Forced Air |
|
Stories Total
|
2 |
|
Size Interior
|
1500 - 2000 Sqft |
|
Type
|
House |
|
Utility Water
|
Municipal Water |
Parking
Land
|
Acreage
|
No |
|
Sewer
|
Sanitary Sewer |
|
Size Depth
|
109 Ft ,10 In |
|
Size Frontage
|
30 Ft ,2 In |
|
Size Irregular
|
30.2 X 109.9 Ft |
|
Size Total Text
|
30.2 X 109.9 Ft |
Rooms
| Level |
Type |
Length |
Width |
Dimensions |
|
Second Level |
Bedroom |
5.26 m |
4.7 m |
5.26 m x 4.7 m |
|
Second Level |
Bedroom 2 |
4.4 m |
3.12 m |
4.4 m x 3.12 m |
|
Second Level |
Bedroom 3 |
3.22 m |
3.17 m |
3.22 m x 3.17 m |
|
Second Level |
Laundry Room |
2 m |
2 m |
2 m x 2 m |
|
Basement |
Bedroom 4 |
3.35 m |
2.54 m |
3.35 m x 2.54 m |
|
Basement |
Recreational, Games Room |
7.57 m |
3.37 m |
7.57 m x 3.37 m |
|
Ground Level |
Living Room |
6.27 m |
3.66 m |
6.27 m x 3.66 m |
|
Ground Level |
Kitchen |
4.02 m |
3.28 m |
4.02 m x 3.28 m |
|
Ground Level |
Dining Room |
3.06 m |
2.93 m |
3.06 m x 2.93 m |
Utilities
https://www.realtor.ca/real-estate/28248223/20-wilkie-crescent-guelph-pineridgewestminster-woods-pineridgewestminster-woods


