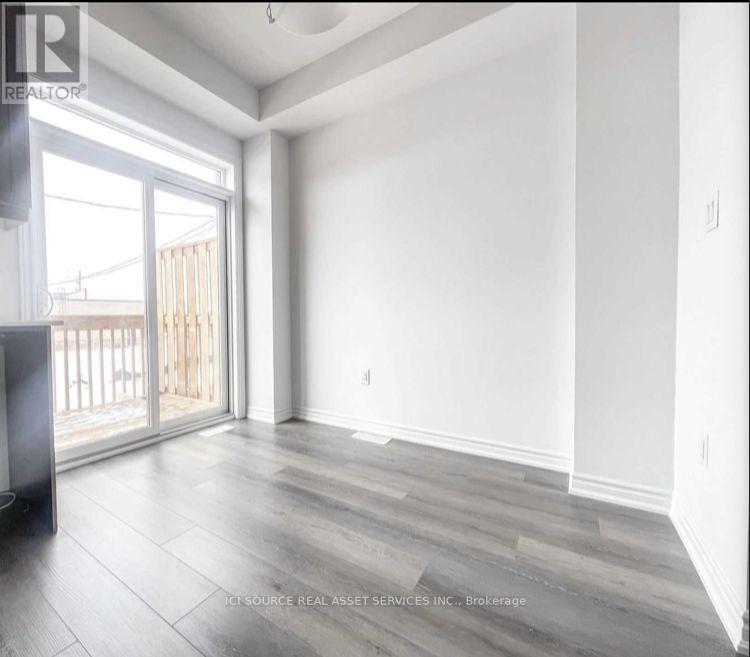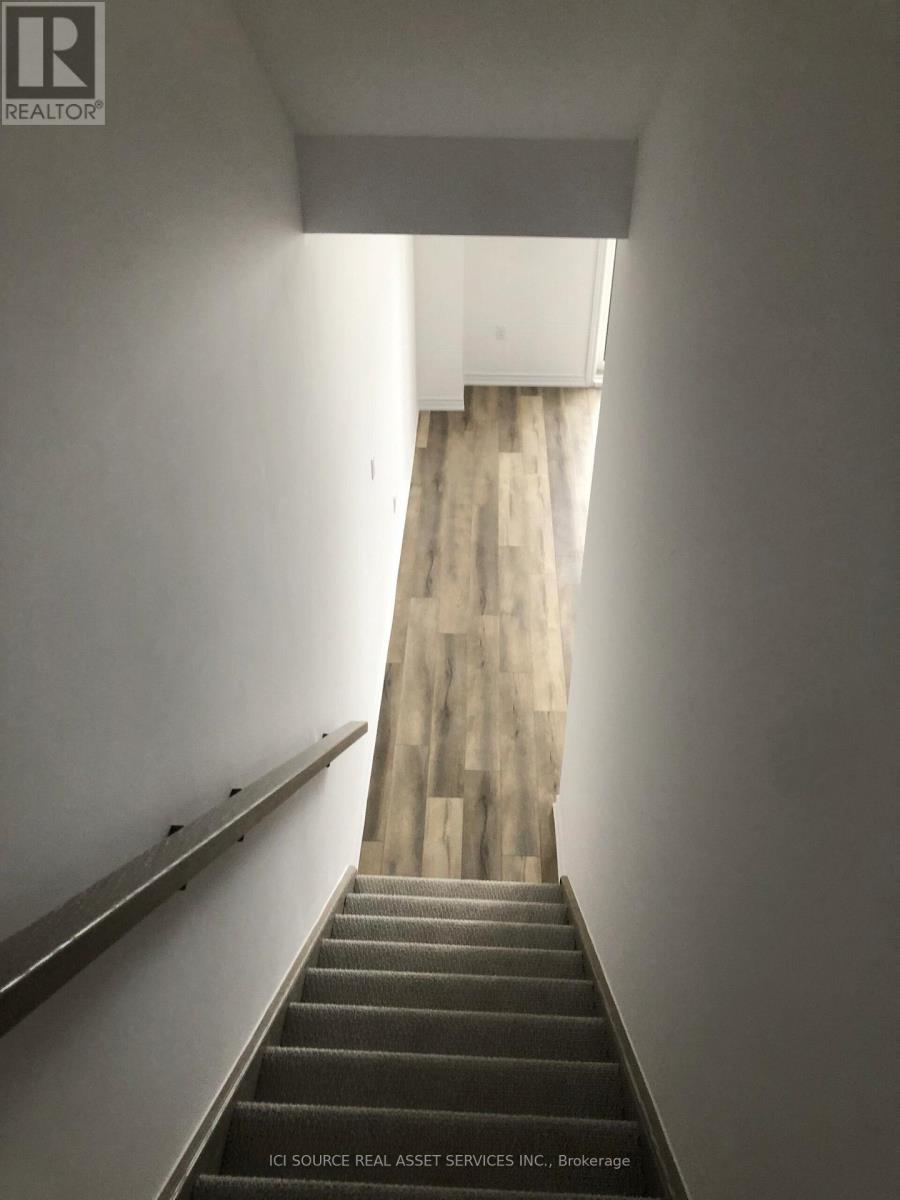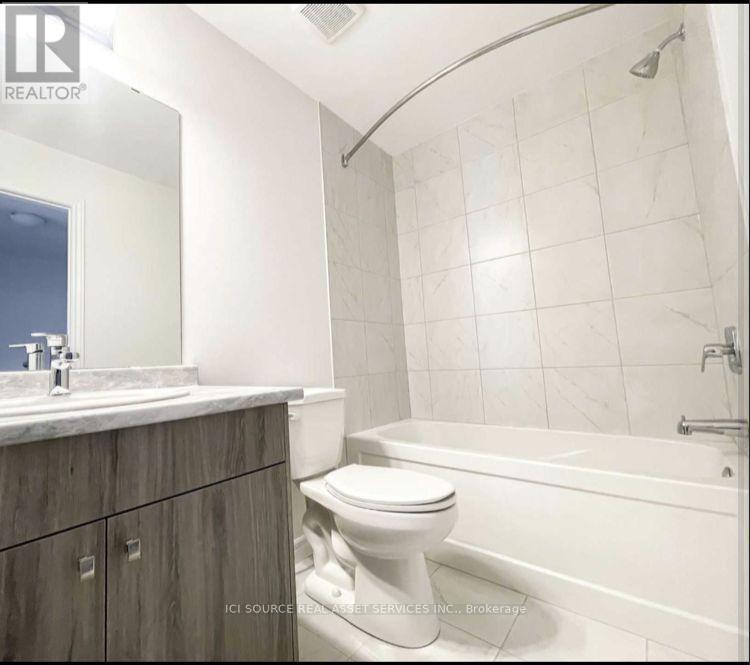46 - 61 Soho Street Hamilton (Stoney Creek Mountain), Ontario L8J 0M6
$659,900Maintenance, Parcel of Tied Land
$80 Monthly
Maintenance, Parcel of Tied Land
$80 MonthlyLocation, Location, Location Priced to Sell! Three-bedroom, three-bathroom freehold townhouse in a highly desirable area. A quick 2-minute walk to Bishop Ryan High School and close to elementary schools, amenities, and quick access to LINC and Red Hill. Main living areas & bedrooms feature upgraded laminate flooring, providing a modern, clean look throughout, with the exception of the staircases. Bright kitchen with stainless steel appliances (included), plenty of natural light, quartz countertops and a deck balcony for outdoor relaxation. Three spacious bedrooms with ample closet space, perfect for growing families. The basement den includes a walkout to a grassy backyard, offering additional space that can easily be converted into a fourth bedroom. Primary bedroom has a walk-in closet and ensuite bathroom with quartz countertops. Two years old this home has been meticulously maintained, offering a move-in ready condition. Priced to sell in a prime location, making it a great opportunity for homebuyers.*For Additional Property Details Click The Brochure Icon Below* (id:50787)
Property Details
| MLS® Number | X12118796 |
| Property Type | Single Family |
| Community Name | Stoney Creek Mountain |
| Parking Space Total | 2 |
Building
| Bathroom Total | 3 |
| Bedrooms Above Ground | 3 |
| Bedrooms Total | 3 |
| Appliances | Garage Door Opener Remote(s), Dryer, Washer, Window Coverings |
| Basement Development | Finished |
| Basement Features | Walk Out |
| Basement Type | N/a (finished) |
| Construction Style Attachment | Attached |
| Cooling Type | Central Air Conditioning |
| Exterior Finish | Brick Facing |
| Foundation Type | Poured Concrete |
| Half Bath Total | 1 |
| Heating Fuel | Natural Gas |
| Heating Type | Forced Air |
| Stories Total | 3 |
| Size Interior | 1500 - 2000 Sqft |
| Type | Row / Townhouse |
| Utility Water | Municipal Water |
Parking
| Attached Garage | |
| Garage |
Land
| Acreage | No |
| Sewer | Sanitary Sewer |
| Size Depth | 95 Ft ,6 In |
| Size Frontage | 15 Ft ,1 In |
| Size Irregular | 15.1 X 95.5 Ft |
| Size Total Text | 15.1 X 95.5 Ft |
Rooms
| Level | Type | Length | Width | Dimensions |
|---|---|---|---|---|
| Basement | Den | 4.37 m | 4.5 m | 4.37 m x 4.5 m |
| Main Level | Eating Area | 2.06 m | 3.76 m | 2.06 m x 3.76 m |
| Main Level | Great Room | 3.15 m | 3.05 m | 3.15 m x 3.05 m |
| Upper Level | Kitchen | 2.29 m | 4.21 m | 2.29 m x 4.21 m |
| Upper Level | Bedroom | 2.74 m | 4.78 m | 2.74 m x 4.78 m |
| Upper Level | Bedroom 2 | 2.11 m | 3.61 m | 2.11 m x 3.61 m |
| Upper Level | Bedroom 3 | 2.39 m | 3.71 m | 2.39 m x 3.71 m |
Utilities
| Cable | Available |
| Sewer | Installed |






















