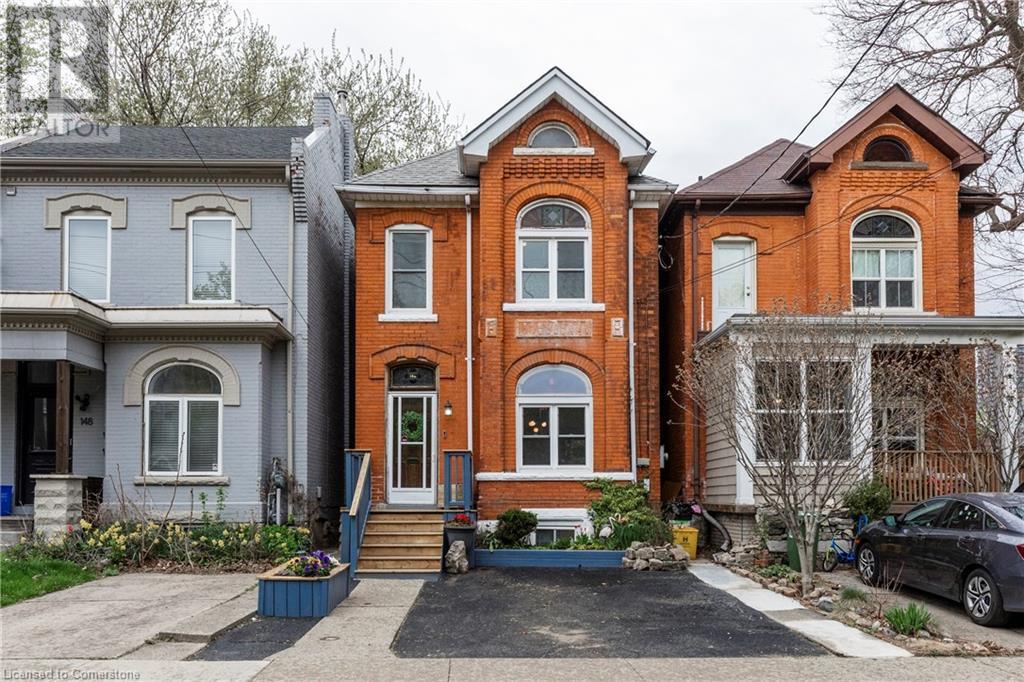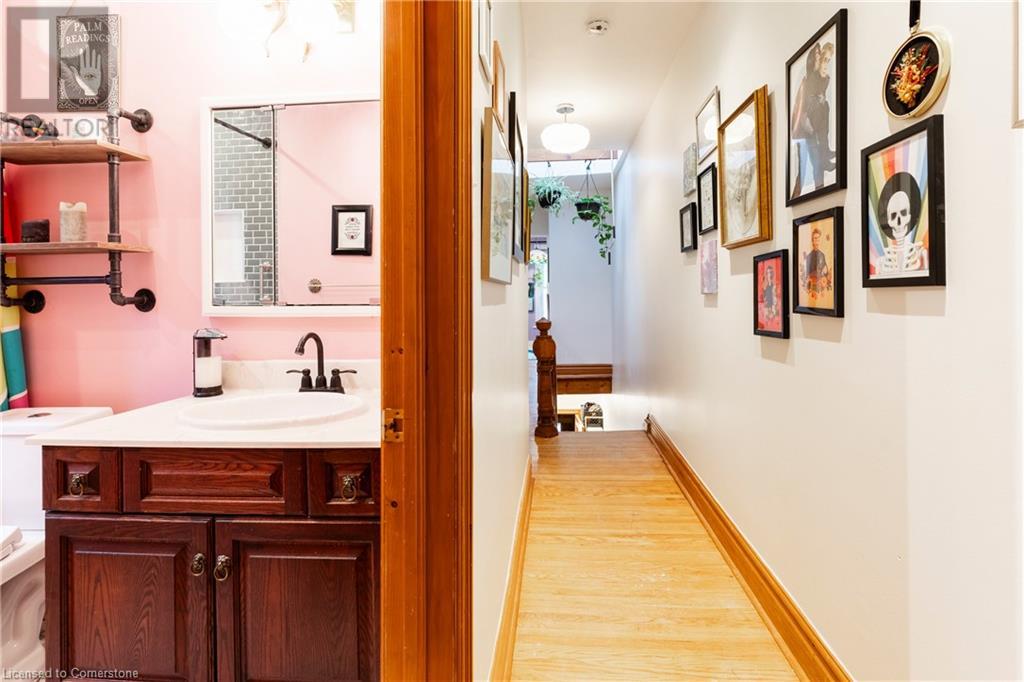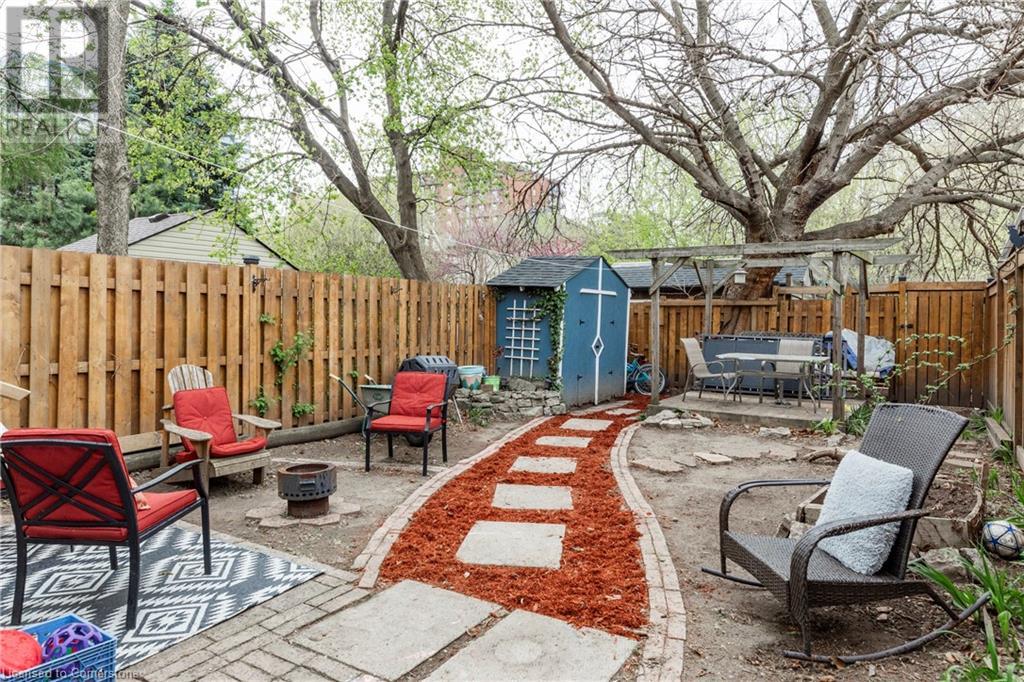4 Bedroom
2 Bathroom
1793 sqft
2 Level
Central Air Conditioning
Forced Air
$599,000
146 Walnut South is a fantastic 2 storey brick, character home located in the heart of Hamilton's Corktown neighbourhood. Incredible opportunity here - 4 bedrooms, 2 full baths, main floor laundry, front yard parking for 2, 200 amp electric, owned water heater, updated AC & furnace. The bones of this home are great but there is a soul that can be felt throughout imparted by its family who have taken great care to add personal details and quality updates throughout including the upstairs bathroom, new front and back decks, modern lighting throughout, and new fencing. That 2nd floor skylight is everything, adding even more natural light throughout. Be sure to check this special home out; dare I say it won't last long?? (id:50787)
Property Details
|
MLS® Number
|
40721822 |
|
Property Type
|
Single Family |
|
Amenities Near By
|
Hospital, Park, Place Of Worship, Public Transit, Schools, Shopping |
|
Equipment Type
|
None |
|
Parking Space Total
|
2 |
|
Rental Equipment Type
|
None |
|
Structure
|
Shed |
Building
|
Bathroom Total
|
2 |
|
Bedrooms Above Ground
|
4 |
|
Bedrooms Total
|
4 |
|
Appliances
|
Dishwasher, Dryer, Refrigerator, Stove, Washer |
|
Architectural Style
|
2 Level |
|
Basement Development
|
Unfinished |
|
Basement Type
|
Full (unfinished) |
|
Constructed Date
|
1900 |
|
Construction Style Attachment
|
Detached |
|
Cooling Type
|
Central Air Conditioning |
|
Exterior Finish
|
Brick |
|
Foundation Type
|
Stone |
|
Heating Fuel
|
Natural Gas |
|
Heating Type
|
Forced Air |
|
Stories Total
|
2 |
|
Size Interior
|
1793 Sqft |
|
Type
|
House |
|
Utility Water
|
Municipal Water |
Land
|
Acreage
|
No |
|
Land Amenities
|
Hospital, Park, Place Of Worship, Public Transit, Schools, Shopping |
|
Sewer
|
Septic System |
|
Size Depth
|
122 Ft |
|
Size Frontage
|
21 Ft |
|
Size Irregular
|
0.061 |
|
Size Total
|
0.061 Ac|under 1/2 Acre |
|
Size Total Text
|
0.061 Ac|under 1/2 Acre |
|
Zoning Description
|
R1a |
Rooms
| Level |
Type |
Length |
Width |
Dimensions |
|
Second Level |
4pc Bathroom |
|
|
Measurements not available |
|
Second Level |
Bedroom |
|
|
11'7'' x 9'2'' |
|
Second Level |
Bedroom |
|
|
11'4'' x 9'4'' |
|
Second Level |
Bedroom |
|
|
11'10'' x 9'6'' |
|
Second Level |
Primary Bedroom |
|
|
17'1'' x 10'5'' |
|
Main Level |
Mud Room |
|
|
11'4'' x 7'11'' |
|
Main Level |
Laundry Room |
|
|
6'2'' x 6'8'' |
|
Main Level |
4pc Bathroom |
|
|
Measurements not available |
|
Main Level |
Kitchen |
|
|
12'4'' x 15'6'' |
|
Main Level |
Dining Room |
|
|
11'7'' x 15'5'' |
|
Main Level |
Living Room |
|
|
11'6'' x 14'9'' |
|
Main Level |
Foyer |
|
|
5'4'' x 3'3'' |
https://www.realtor.ca/real-estate/28248354/146-walnut-street-s-hamilton










































