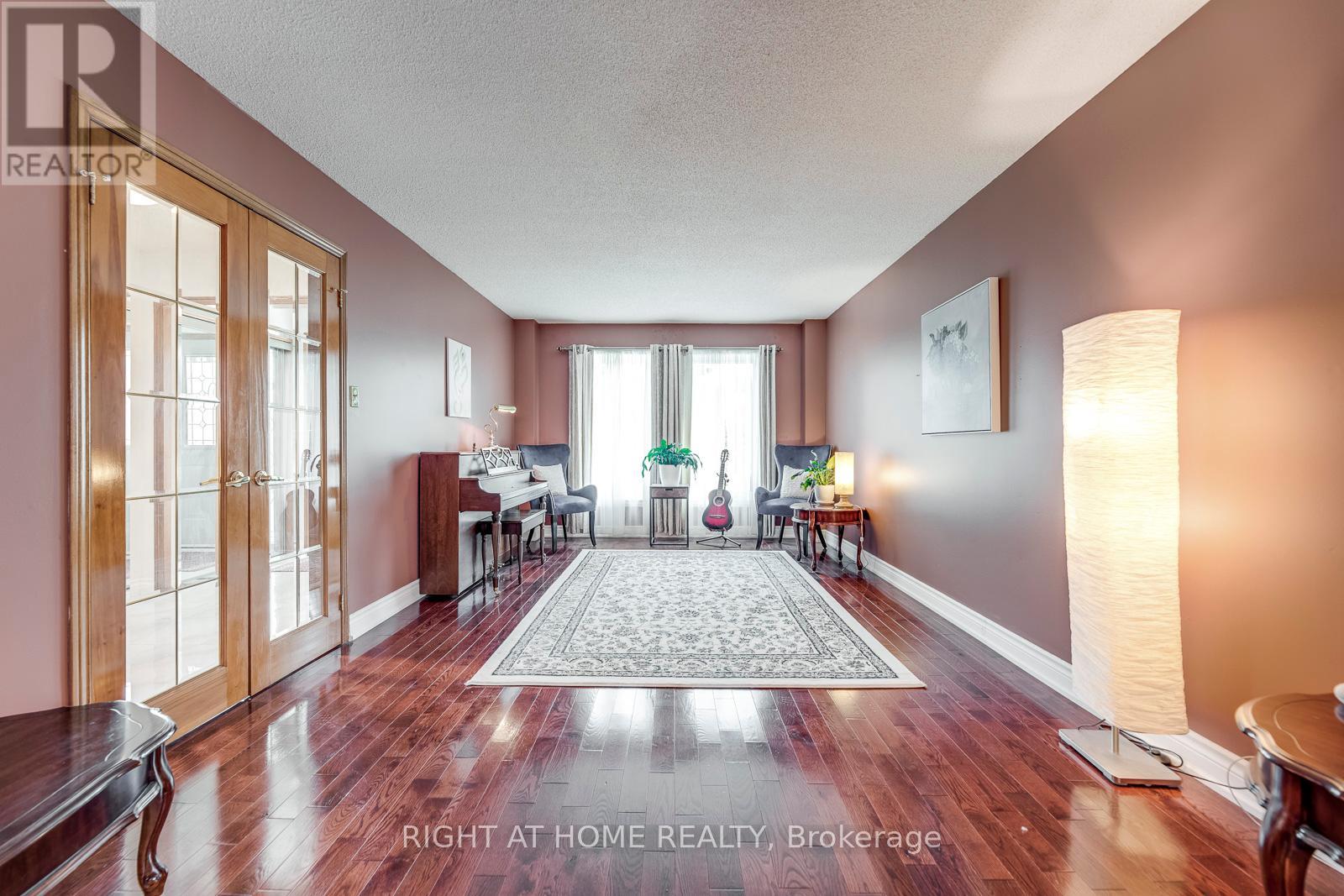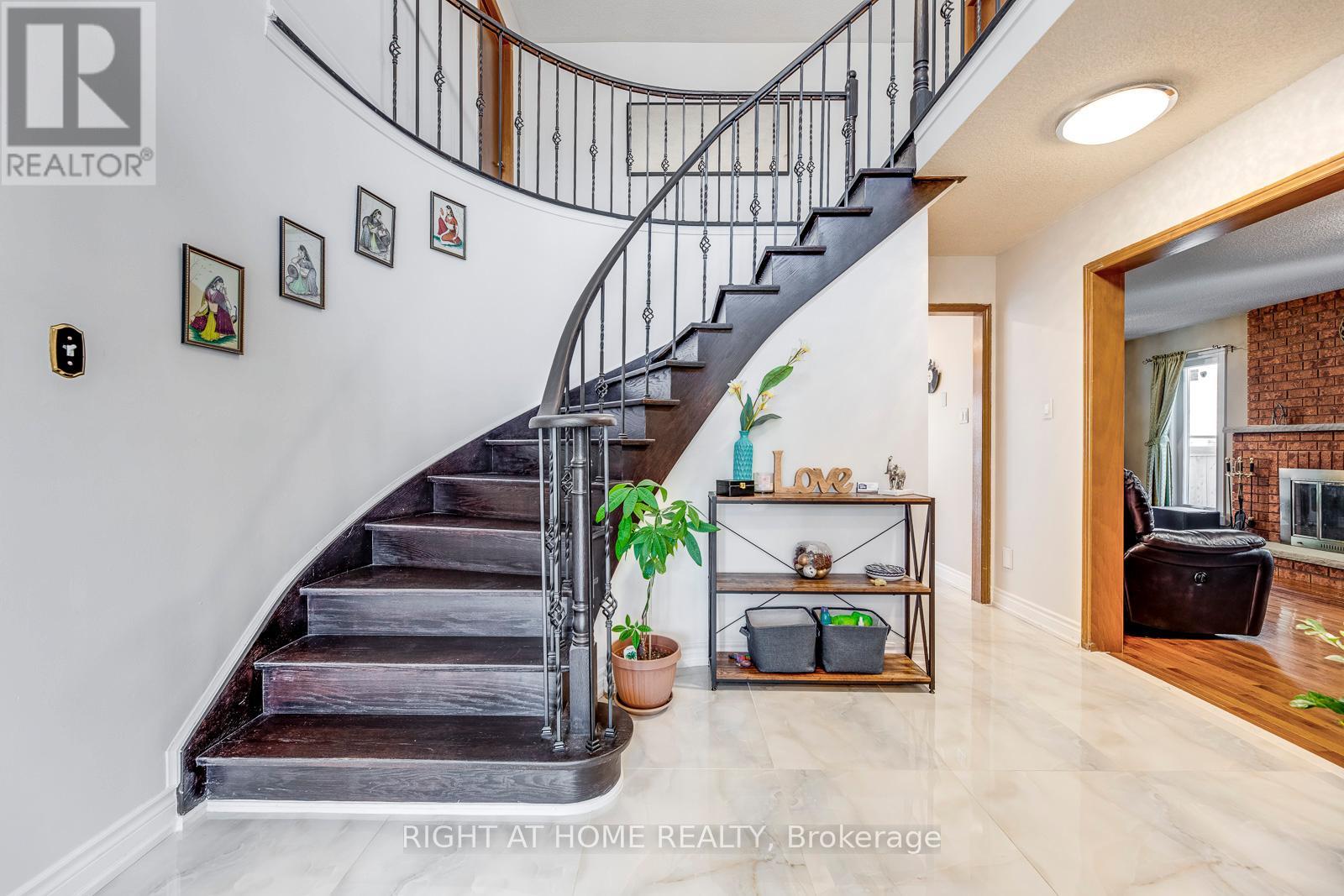4 Bedroom
3 Bathroom
2500 - 3000 sqft
Fireplace
Central Air Conditioning
Forced Air
$3,950 Monthly
Tastefully Renovated, Bright, Spacious, 4 Bed House In A Highly Sought-After, Top School Neighbourhood (John Fraser) On A Quiet Child Safe Street. No Carpets, High-End Kitchen & Island With Quartz Countertop & Backsplash With All New Ss Appliances. Brand-New Large Windows. Beautiful Backyard With Relaxing Deck. Close To The Woodland Chase River Trail. Public Transport. (Upper Tenant Pays 70% Of All Utilities). (id:50787)
Property Details
|
MLS® Number
|
W12118551 |
|
Property Type
|
Single Family |
|
Community Name
|
Central Erin Mills |
|
Features
|
Carpet Free, In Suite Laundry |
|
Parking Space Total
|
4 |
Building
|
Bathroom Total
|
3 |
|
Bedrooms Above Ground
|
4 |
|
Bedrooms Total
|
4 |
|
Appliances
|
Range, Barbeque, Dryer, Washer |
|
Basement Features
|
Apartment In Basement, Separate Entrance |
|
Basement Type
|
N/a |
|
Construction Style Attachment
|
Detached |
|
Cooling Type
|
Central Air Conditioning |
|
Exterior Finish
|
Brick |
|
Fireplace Present
|
Yes |
|
Flooring Type
|
Hardwood, Porcelain Tile, Ceramic, Laminate |
|
Foundation Type
|
Concrete |
|
Half Bath Total
|
1 |
|
Heating Fuel
|
Natural Gas |
|
Heating Type
|
Forced Air |
|
Stories Total
|
2 |
|
Size Interior
|
2500 - 3000 Sqft |
|
Type
|
House |
|
Utility Water
|
Municipal Water |
Parking
Land
|
Acreage
|
No |
|
Sewer
|
Sanitary Sewer |
|
Size Depth
|
117 Ft |
|
Size Frontage
|
46 Ft |
|
Size Irregular
|
46 X 117 Ft |
|
Size Total Text
|
46 X 117 Ft |
Rooms
| Level |
Type |
Length |
Width |
Dimensions |
|
Second Level |
Primary Bedroom |
6.5 m |
4.9 m |
6.5 m x 4.9 m |
|
Second Level |
Bedroom 2 |
4.27 m |
3.23 m |
4.27 m x 3.23 m |
|
Second Level |
Bedroom 3 |
3.4 m |
3.4 m |
3.4 m x 3.4 m |
|
Second Level |
Bedroom 4 |
3.47 m |
3.02 m |
3.47 m x 3.02 m |
|
Main Level |
Living Room |
6.1 m |
3.4 m |
6.1 m x 3.4 m |
|
Main Level |
Dining Room |
5.1 m |
3.4 m |
5.1 m x 3.4 m |
|
Main Level |
Family Room |
5.8 m |
3.1 m |
5.8 m x 3.1 m |
|
Main Level |
Kitchen |
3.6 m |
3.6 m |
3.6 m x 3.6 m |
|
Main Level |
Eating Area |
3.2 m |
6.5 m |
3.2 m x 6.5 m |
|
Main Level |
Laundry Room |
3 m |
2.6 m |
3 m x 2.6 m |
https://www.realtor.ca/real-estate/28247665/upper-1919-aldermead-road-mississauga-central-erin-mills-central-erin-mills





































