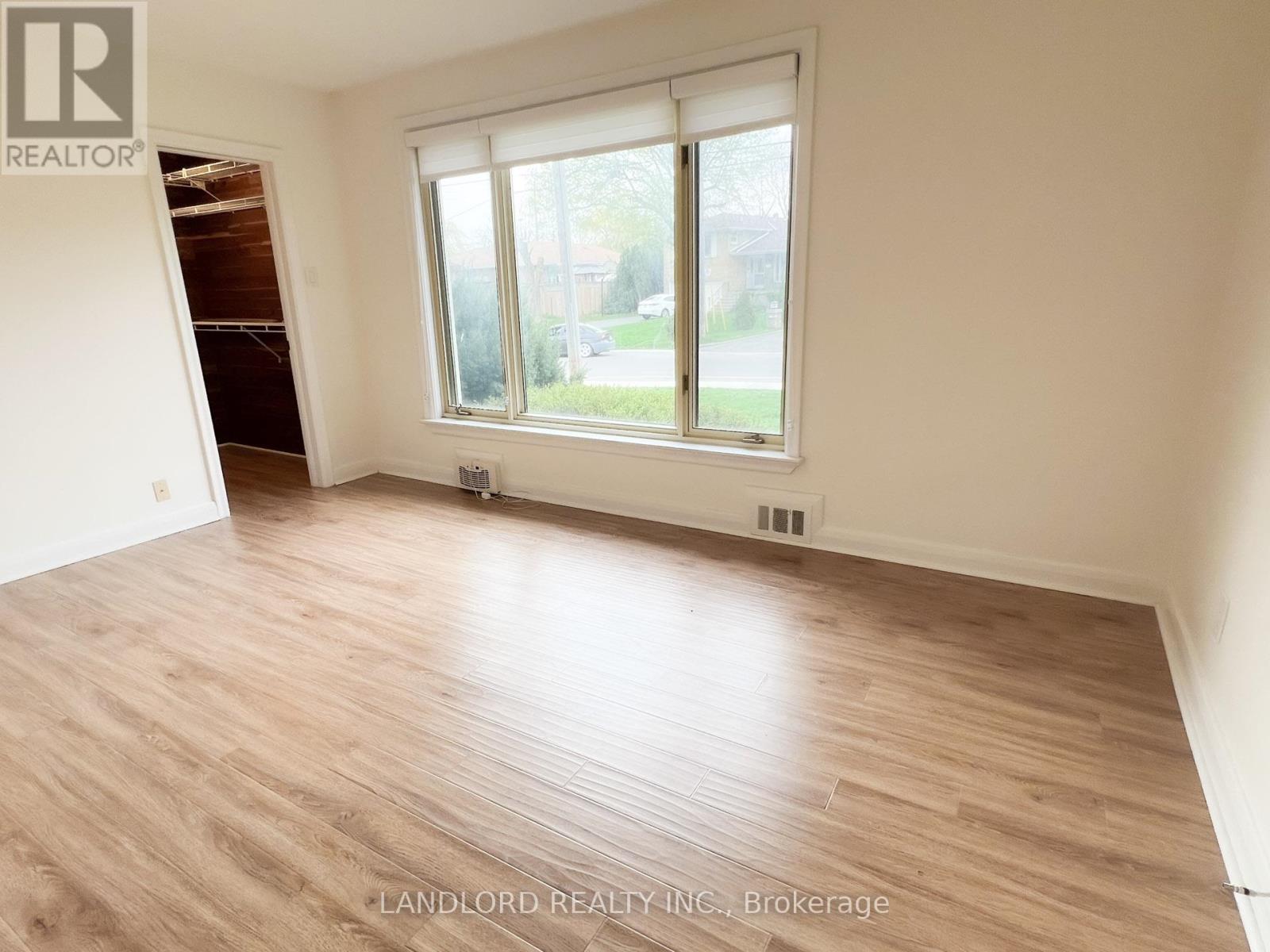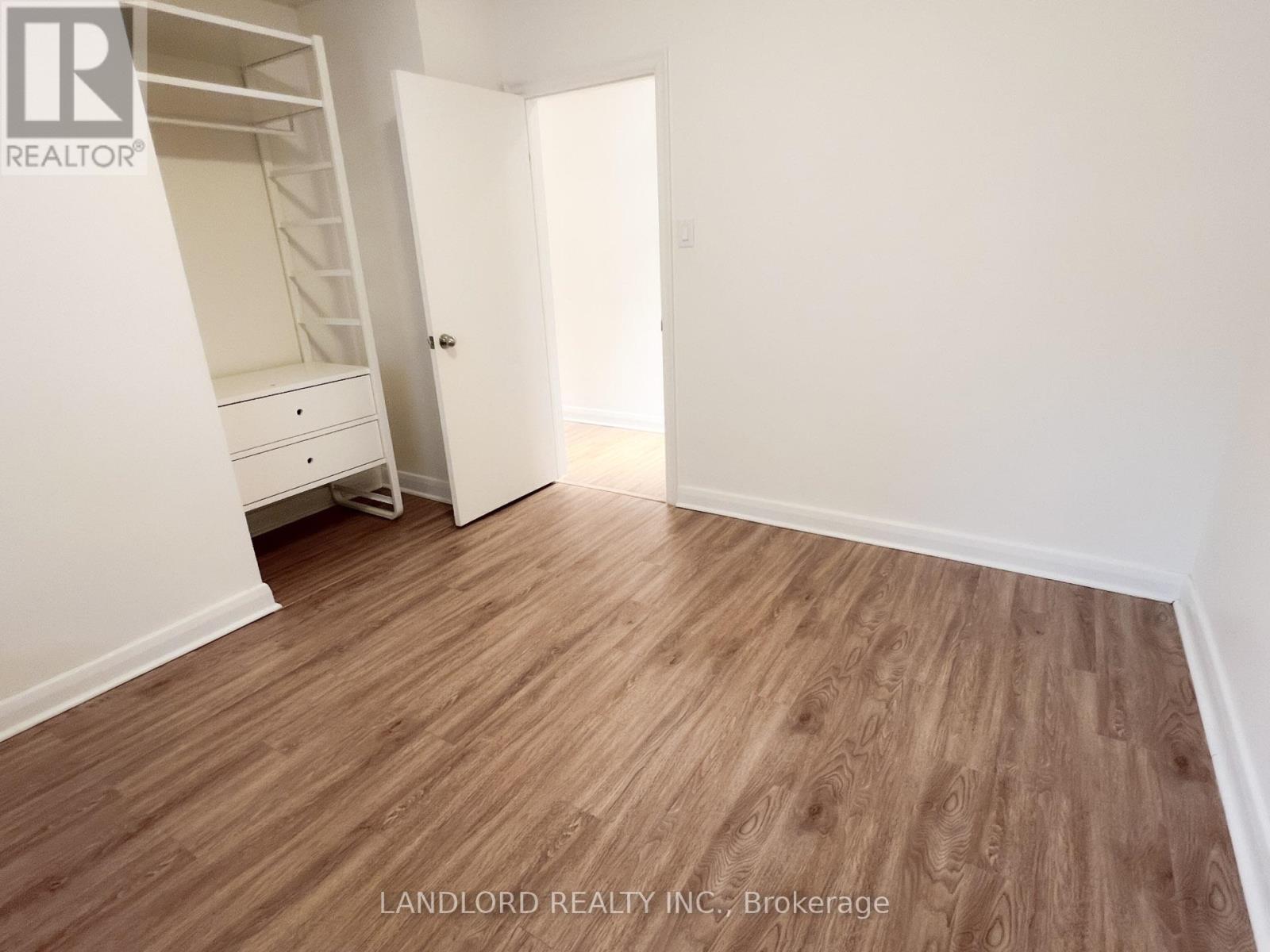3 Bedroom
2 Bathroom
1100 - 1500 sqft
Bungalow
Fireplace
Central Air Conditioning
Forced Air
$3,300 Monthly
Vacant move in ready unfurnished upper suite fully-detached next to Bayview Village mall and a short walk to the Bayview subway station. Parking for one large vehicle in garage with room left over for storage, plus two vehicle tandem driveway parking. Exclusive use of entire yard. Classic Bayview Village bungalow layout - combined living room/family room/dining room concept, kitchen area with small dine-in area and walks out to large deck overlooking huge yard. Features include: immaculate engineered wood flooring throughout, pot lights, stone countertops, stainless steel appliances, window coverings.. Appliances: Electric stove, fridge, range microwave, dishwasher, combination washer/dryer. Utilities: Tenant pays 2/3 of electricity, gas, water/waste, tank rental. (id:50787)
Property Details
|
MLS® Number
|
C12118634 |
|
Property Type
|
Single Family |
|
Community Name
|
Bayview Village |
|
Features
|
In Suite Laundry |
|
Parking Space Total
|
3 |
|
Structure
|
Deck, Porch |
Building
|
Bathroom Total
|
2 |
|
Bedrooms Above Ground
|
3 |
|
Bedrooms Total
|
3 |
|
Age
|
51 To 99 Years |
|
Architectural Style
|
Bungalow |
|
Basement Features
|
Apartment In Basement |
|
Basement Type
|
N/a |
|
Construction Style Attachment
|
Detached |
|
Cooling Type
|
Central Air Conditioning |
|
Exterior Finish
|
Brick |
|
Fireplace Present
|
Yes |
|
Foundation Type
|
Concrete |
|
Heating Fuel
|
Natural Gas |
|
Heating Type
|
Forced Air |
|
Stories Total
|
1 |
|
Size Interior
|
1100 - 1500 Sqft |
|
Type
|
House |
|
Utility Water
|
Municipal Water |
Parking
Land
|
Acreage
|
No |
|
Sewer
|
Sanitary Sewer |
|
Size Depth
|
103 Ft ,7 In |
|
Size Frontage
|
78 Ft ,6 In |
|
Size Irregular
|
78.5 X 103.6 Ft |
|
Size Total Text
|
78.5 X 103.6 Ft |
https://www.realtor.ca/real-estate/28247871/upper-7-foxwarren-drive-toronto-bayview-village-bayview-village





















