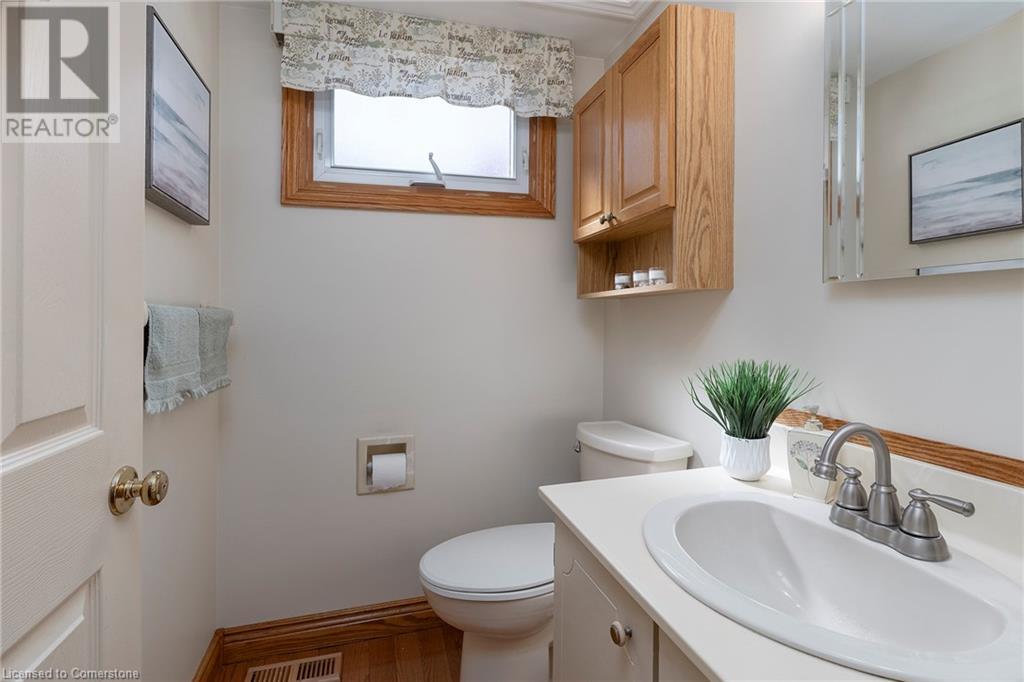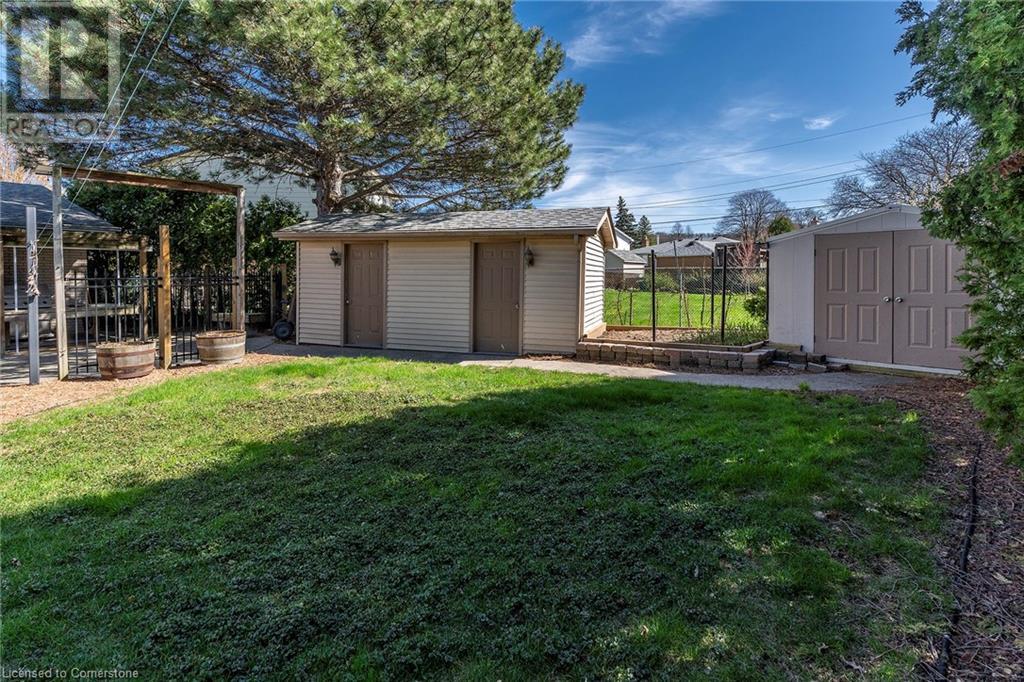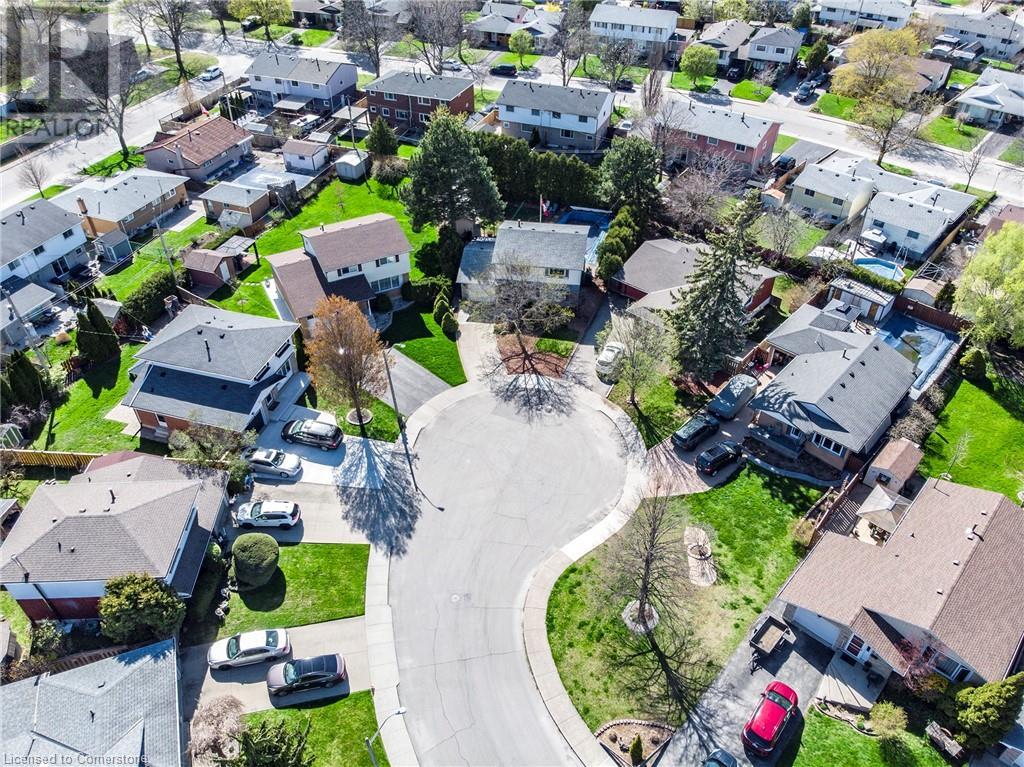4 Bedroom
2 Bathroom
1394 sqft
2 Level
Inground Pool
Central Air Conditioning
Forced Air
$749,900
PRIDE OF OWNERSHIP – ORIGINAL OWNER!! Check out this 2 Stry, 4 bed, 2 bath home that has been METICULOUSLY cared for in an A+ neighbourhood located on private court location. The main floor offers a spacious floor plan for your growing family, plenty of natural light and original hardwood (under the carpet). The Living Room offers plenty of space for family game or movie nights, formal dining room offering plenty of space for family dinners and the eat in kitchen offers ample space for the chef in the family with plenty of cabinets, prep space and updated granite counters. The main floor is complete with a convenient 2 pce powder rm. Upstairs offers plenty of space for the growing family with 4 generous sized beds and a 4 pce bath. The lower level offers a generous rec rm. and large laundry room with plenty of storage. Prepare to be wowed by the backyard oasis in this oversized yard which includes a large 16’ x 34’ in-ground pool surrounded by a concrete deck, and plenty of additional space for BBQing & outdoor meals under the covered porch area. There are 2 large sheds for all your storage needs. Check out this FANTASTIC HOME close to all conveniences and minutes to trails and HWY. This home checks ALL the boxes, make it YOUR IDEAL HOME TODAY!!! (id:50787)
Open House
This property has open houses!
Starts at:
2:00 pm
Ends at:
4:00 pm
Property Details
|
MLS® Number
|
40723767 |
|
Property Type
|
Single Family |
|
Amenities Near By
|
Park, Public Transit, Shopping |
|
Community Features
|
Quiet Area |
|
Parking Space Total
|
7 |
|
Pool Type
|
Inground Pool |
|
Structure
|
Shed |
Building
|
Bathroom Total
|
2 |
|
Bedrooms Above Ground
|
4 |
|
Bedrooms Total
|
4 |
|
Appliances
|
Dishwasher, Dryer, Refrigerator, Stove, Washer |
|
Architectural Style
|
2 Level |
|
Basement Development
|
Finished |
|
Basement Type
|
Full (finished) |
|
Construction Style Attachment
|
Detached |
|
Cooling Type
|
Central Air Conditioning |
|
Exterior Finish
|
Aluminum Siding, Brick Veneer, Stone |
|
Fire Protection
|
Alarm System |
|
Foundation Type
|
Poured Concrete |
|
Half Bath Total
|
1 |
|
Heating Fuel
|
Natural Gas |
|
Heating Type
|
Forced Air |
|
Stories Total
|
2 |
|
Size Interior
|
1394 Sqft |
|
Type
|
House |
|
Utility Water
|
Municipal Water |
Parking
Land
|
Access Type
|
Road Access, Highway Access |
|
Acreage
|
No |
|
Land Amenities
|
Park, Public Transit, Shopping |
|
Sewer
|
Municipal Sewage System |
|
Size Depth
|
130 Ft |
|
Size Frontage
|
37 Ft |
|
Size Total Text
|
Under 1/2 Acre |
|
Zoning Description
|
D |
Rooms
| Level |
Type |
Length |
Width |
Dimensions |
|
Second Level |
4pc Bathroom |
|
|
Measurements not available |
|
Second Level |
Bedroom |
|
|
9'2'' x 12'5'' |
|
Second Level |
Bedroom |
|
|
12'9'' x 9'4'' |
|
Second Level |
Bedroom |
|
|
9'0'' x 10'0'' |
|
Second Level |
Bedroom |
|
|
12'10'' x 13'10'' |
|
Basement |
Laundry Room |
|
|
11'6'' x 18'8'' |
|
Basement |
Recreation Room |
|
|
11'4'' x 21'2'' |
|
Main Level |
2pc Bathroom |
|
|
5'5'' x 4'5'' |
|
Main Level |
Kitchen |
|
|
12'1'' x 11'4'' |
|
Main Level |
Dining Room |
|
|
8'10'' x 11'4'' |
|
Main Level |
Living Room |
|
|
18'6'' x 11'4'' |
https://www.realtor.ca/real-estate/28244476/35-palmerston-place-hamilton





























