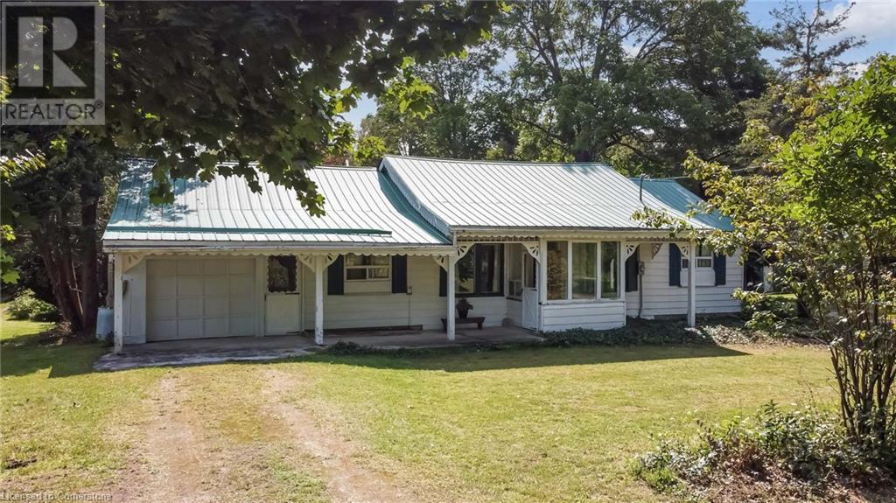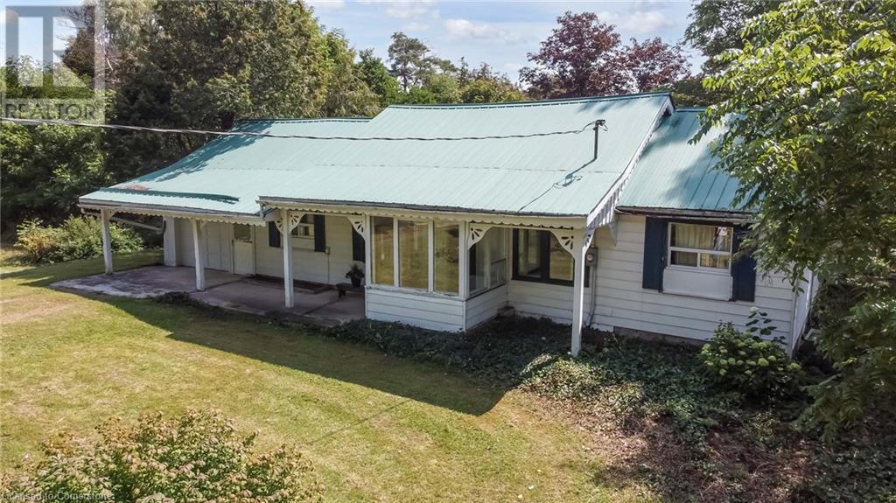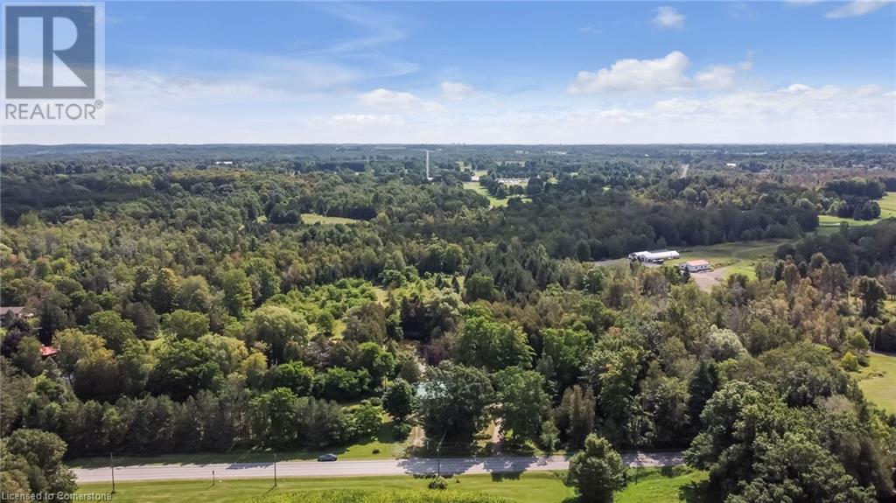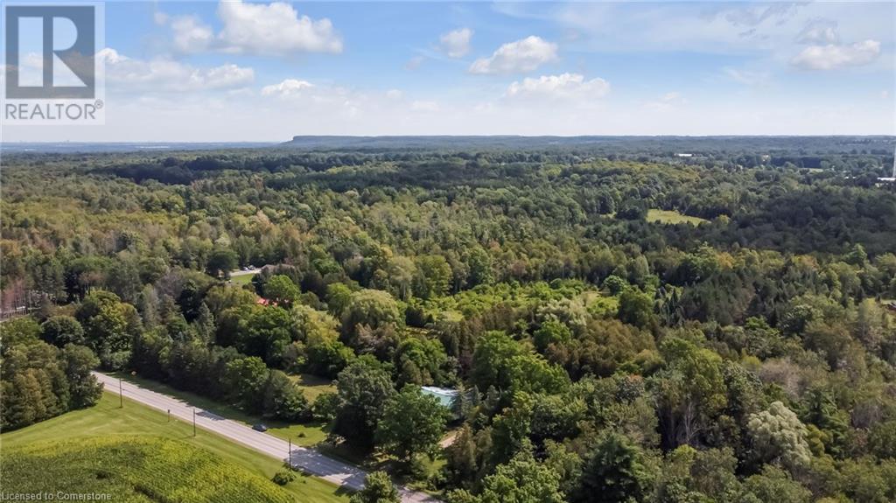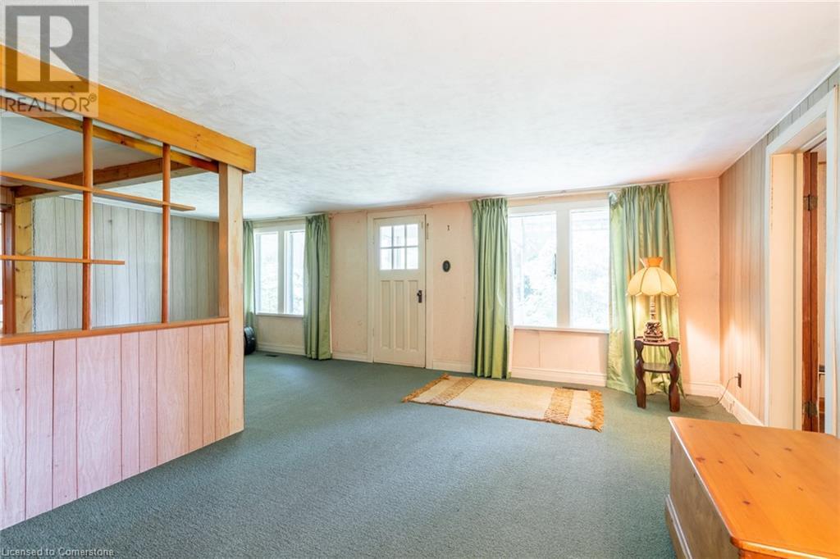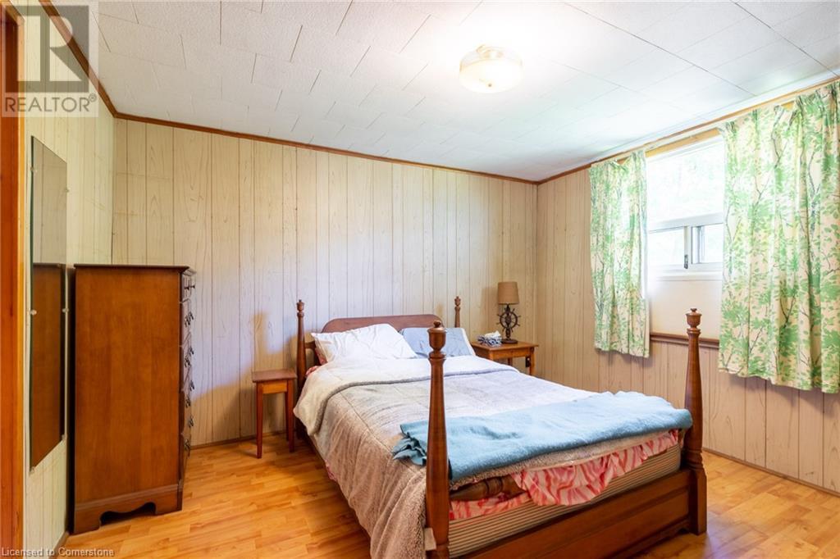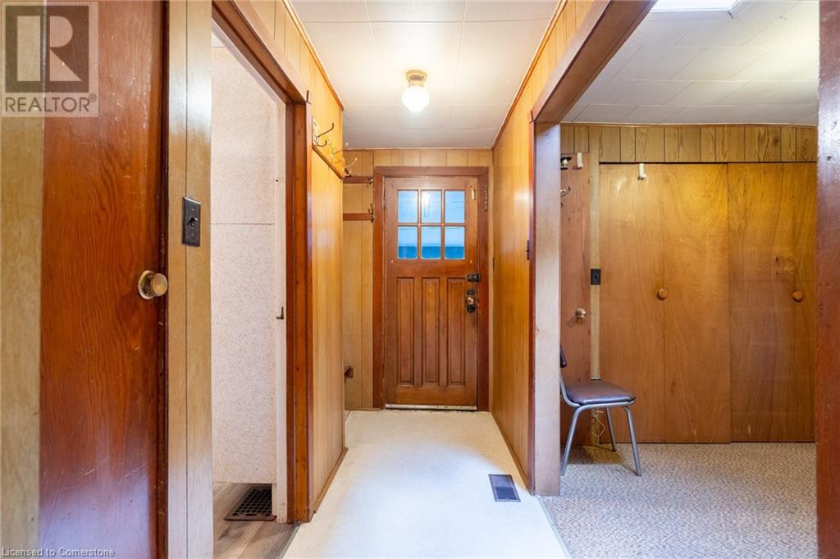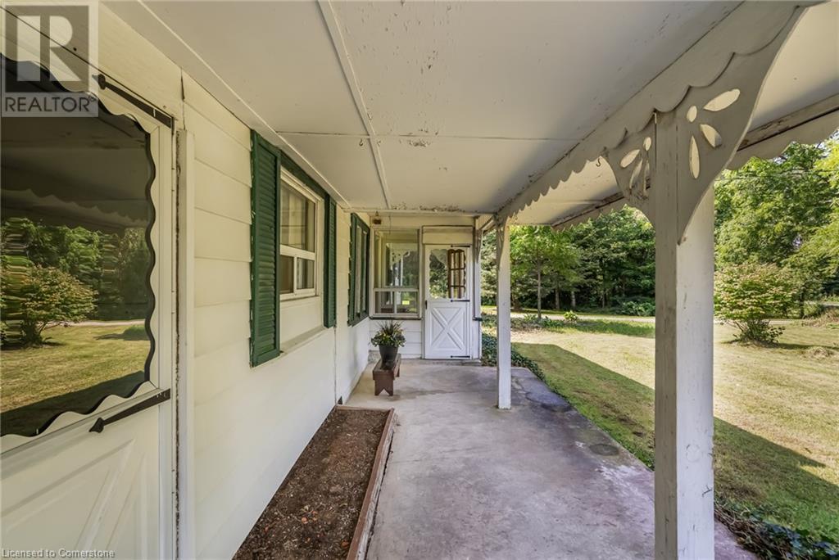3 Bedroom
2 Bathroom
2161 sqft
Bungalow
Central Air Conditioning
Baseboard Heaters, Forced Air
Acreage
$1,450,000
Create the estate of your dreams! This property is an exceptional opportunity to own a scenic 46-acre property just moments from the charming village of Carlisle. This cherished family-owned land has been passed down through generations and offers the perfect canvas for your dream estate. The property includes an original farmhouse and barn—both offered in as-is condition—ideal for restoration or as a foundation for something entirely new. Nature lovers will appreciate the two large, spring-fed ponds, gently rolling terrain, and a network of peaceful walking trails that meander through the landscape. A picturesque former Christmas tree farm adds to the property's character and seasonal beauty, making this a truly unique rural retreat with endless potential. Whether you're envisioning a private country residence, a hobby farm, or simply a tranquil getaway, this rare offering invites you to bring your vision to life. Let your dream begin here! (id:50787)
Property Details
|
MLS® Number
|
40723553 |
|
Property Type
|
Single Family |
|
Amenities Near By
|
Golf Nearby |
|
Equipment Type
|
None |
|
Features
|
Conservation/green Belt, Crushed Stone Driveway, Country Residential |
|
Parking Space Total
|
7 |
|
Rental Equipment Type
|
None |
|
Structure
|
Porch, Barn |
Building
|
Bathroom Total
|
2 |
|
Bedrooms Above Ground
|
3 |
|
Bedrooms Total
|
3 |
|
Architectural Style
|
Bungalow |
|
Basement Development
|
Unfinished |
|
Basement Type
|
Partial (unfinished) |
|
Construction Style Attachment
|
Detached |
|
Cooling Type
|
Central Air Conditioning |
|
Exterior Finish
|
Other |
|
Foundation Type
|
Stone |
|
Half Bath Total
|
1 |
|
Heating Fuel
|
Electric |
|
Heating Type
|
Baseboard Heaters, Forced Air |
|
Stories Total
|
1 |
|
Size Interior
|
2161 Sqft |
|
Type
|
House |
|
Utility Water
|
Drilled Well, Well |
Parking
Land
|
Access Type
|
Road Access |
|
Acreage
|
Yes |
|
Land Amenities
|
Golf Nearby |
|
Sewer
|
Septic System |
|
Size Depth
|
2728 Ft |
|
Size Frontage
|
615 Ft |
|
Size Irregular
|
45.389 |
|
Size Total
|
45.389 Ac|25 - 50 Acres |
|
Size Total Text
|
45.389 Ac|25 - 50 Acres |
|
Zoning Description
|
P7, A2, P8 |
Rooms
| Level |
Type |
Length |
Width |
Dimensions |
|
Basement |
Storage |
|
|
12'7'' x 4'4'' |
|
Basement |
Storage |
|
|
14'11'' x 11'0'' |
|
Basement |
Utility Room |
|
|
30'8'' x 23'2'' |
|
Main Level |
Laundry Room |
|
|
8'11'' x 12'4'' |
|
Main Level |
4pc Bathroom |
|
|
8'0'' x 9'9'' |
|
Main Level |
Bedroom |
|
|
9'2'' x 9'11'' |
|
Main Level |
2pc Bathroom |
|
|
4'0'' x 6'8'' |
|
Main Level |
Bedroom |
|
|
12'11'' x 10'9'' |
|
Main Level |
Primary Bedroom |
|
|
15'4'' x 10'9'' |
|
Main Level |
Den |
|
|
11'8'' x 9'11'' |
|
Main Level |
Family Room |
|
|
15'0'' x 24'2'' |
|
Main Level |
Breakfast |
|
|
13'9'' x 10'3'' |
|
Main Level |
Kitchen |
|
|
13'9'' x 13'0'' |
|
Main Level |
Dining Room |
|
|
8'5'' x 11'5'' |
|
Main Level |
Living Room |
|
|
17'3'' x 23'4'' |
|
Main Level |
Sunroom |
|
|
6'2'' x 6'4'' |
https://www.realtor.ca/real-estate/28242092/530-10th-concession-road-e-flamborough

