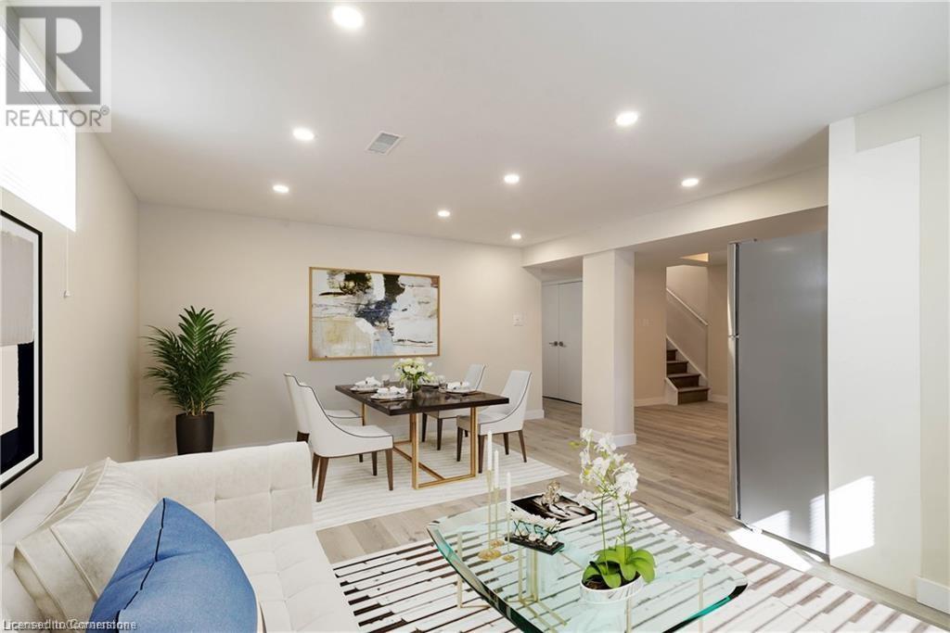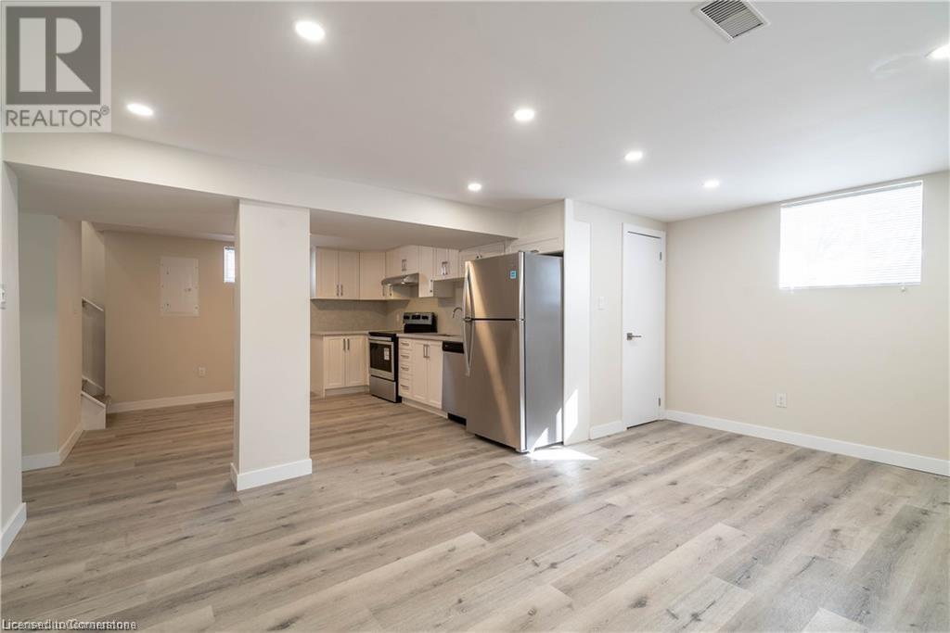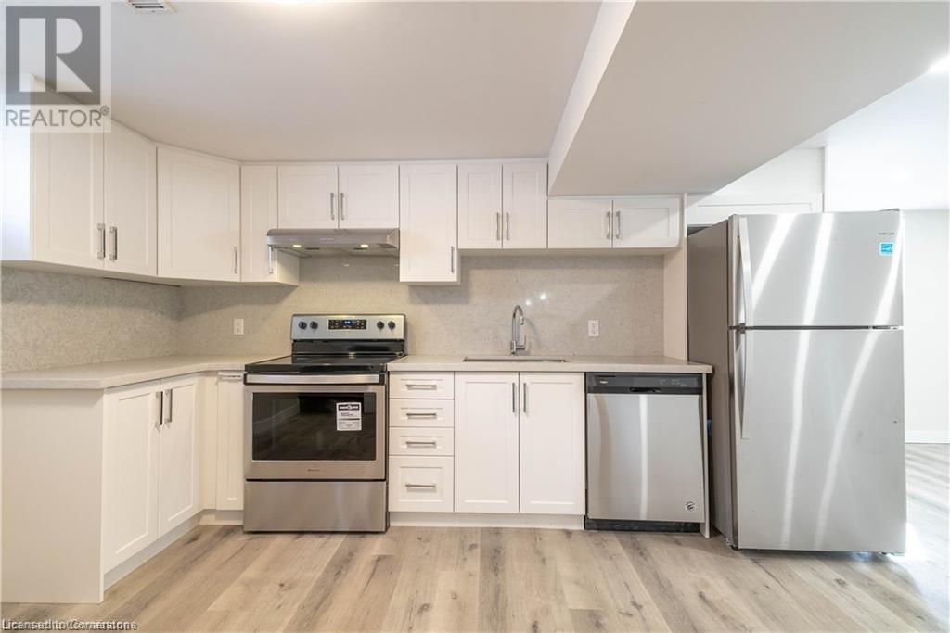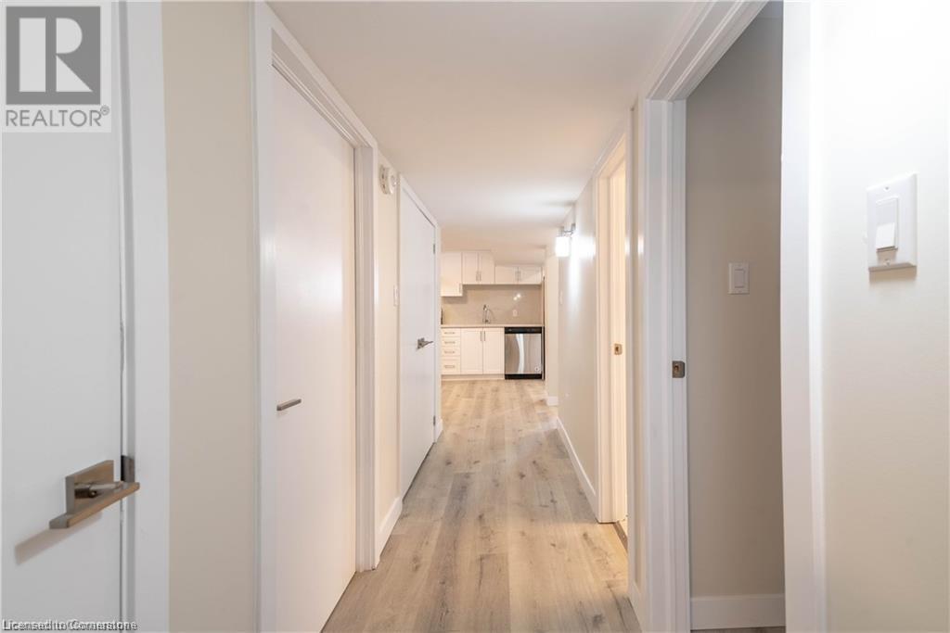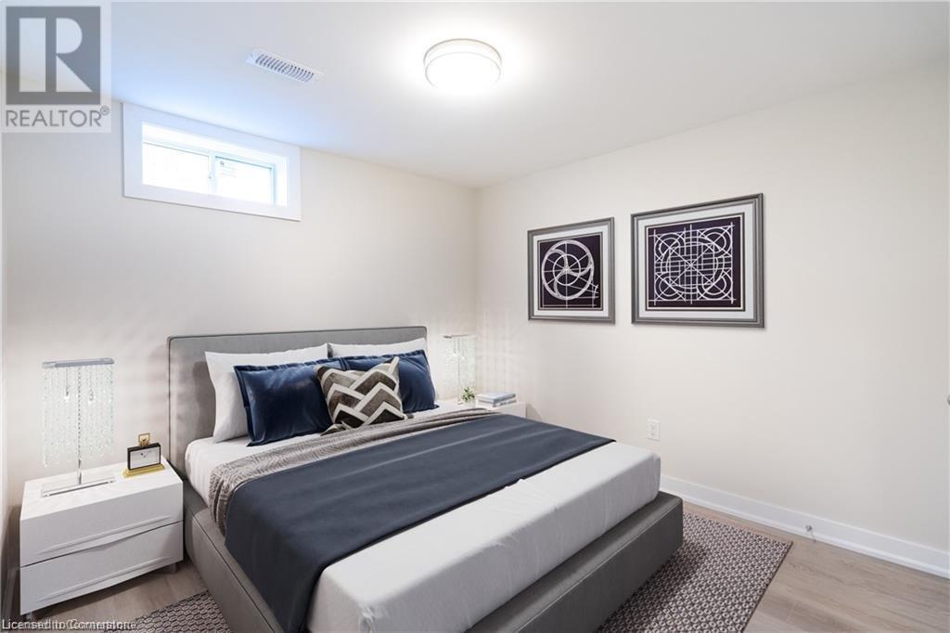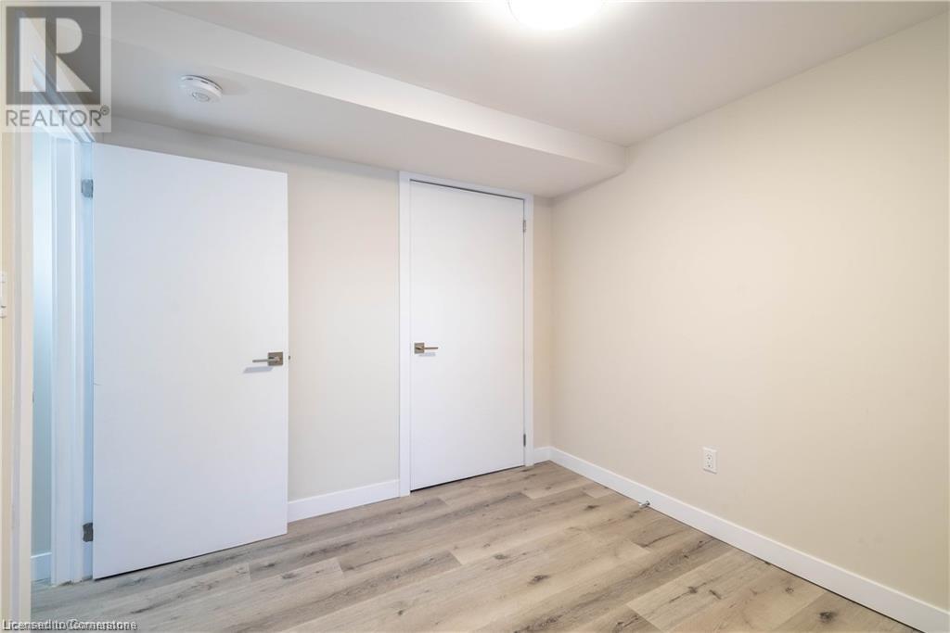289-597-1980
infolivingplus@gmail.com
196 Upper Paradise Road Unit# 2 Hamilton, Ontario L9C 5B9
2 Bedroom
2 Bathroom
1043 sqft
Bungalow
Central Air Conditioning
Forced Air
$1,995 Monthly
Great 2-bedroom, 2-bathroom lower-level unit in the prime West Mountain location! This renovated space features modern finishes throughout, including a newer kitchen with contemporary cabinetry and a large open living and dining area filled with natural light. The primary bedroom includes a private ensuite with a double vanity. Enjoy your own private portion of the backyard and 1 parking space on the driveway. Tenant pays separately metered hydro and 40% of water and gas. This is a legal duplex and the main level is a separate apartment not included with this rental. Available for tenancy July 1st, 2025. (id:50787)
Property Details
| MLS® Number | 40723277 |
| Property Type | Single Family |
| Amenities Near By | Park, Public Transit, Schools |
| Community Features | Community Centre |
| Equipment Type | None |
| Features | Paved Driveway, Shared Driveway |
| Parking Space Total | 1 |
| Rental Equipment Type | None |
Building
| Bathroom Total | 2 |
| Bedrooms Below Ground | 2 |
| Bedrooms Total | 2 |
| Appliances | Dishwasher, Dryer, Refrigerator, Stove, Washer, Hood Fan |
| Architectural Style | Bungalow |
| Basement Development | Finished |
| Basement Type | Full (finished) |
| Constructed Date | 1958 |
| Construction Style Attachment | Detached |
| Cooling Type | Central Air Conditioning |
| Exterior Finish | Brick, Vinyl Siding |
| Heating Fuel | Natural Gas |
| Heating Type | Forced Air |
| Stories Total | 1 |
| Size Interior | 1043 Sqft |
| Type | House |
| Utility Water | Municipal Water |
Land
| Acreage | No |
| Land Amenities | Park, Public Transit, Schools |
| Sewer | Municipal Sewage System |
| Size Depth | 100 Ft |
| Size Frontage | 50 Ft |
| Size Total Text | Under 1/2 Acre |
| Zoning Description | C |
Rooms
| Level | Type | Length | Width | Dimensions |
|---|---|---|---|---|
| Lower Level | Kitchen | 14'0'' x 11'0'' | ||
| Lower Level | Living Room | 18'0'' x 12'0'' | ||
| Lower Level | Laundry Room | 7'0'' x 4'0'' | ||
| Lower Level | Primary Bedroom | 14'0'' x 11'0'' | ||
| Lower Level | Bedroom | 11'0'' x 11'0'' | ||
| Lower Level | 4pc Bathroom | 7'0'' x 7'0'' | ||
| Lower Level | 4pc Bathroom | 7'0'' x 7'0'' |
https://www.realtor.ca/real-estate/28240454/196-upper-paradise-road-unit-2-hamilton

