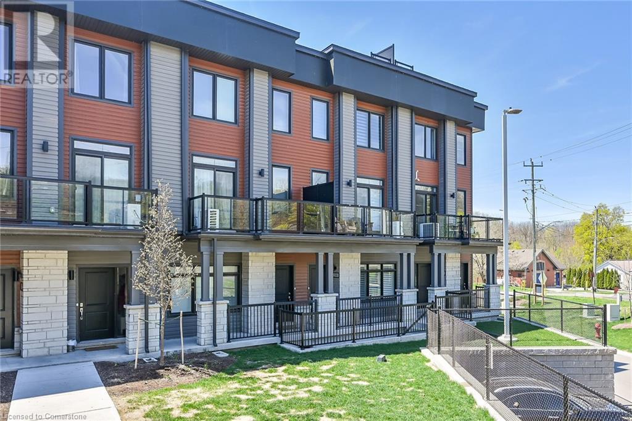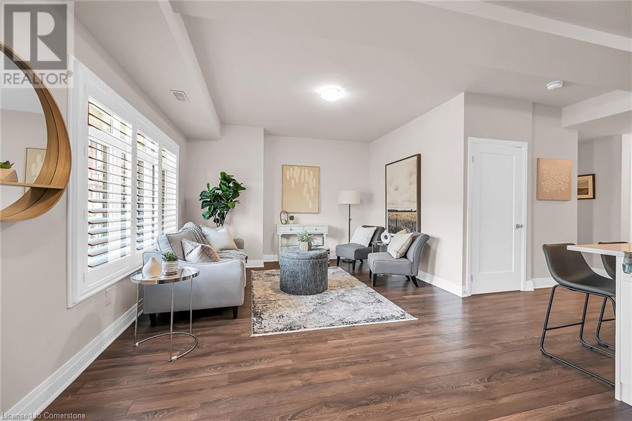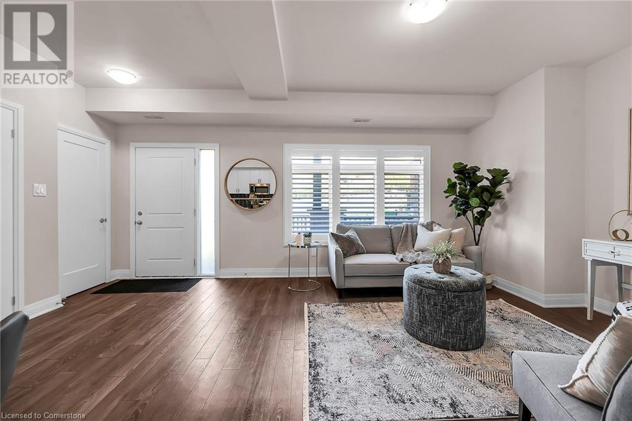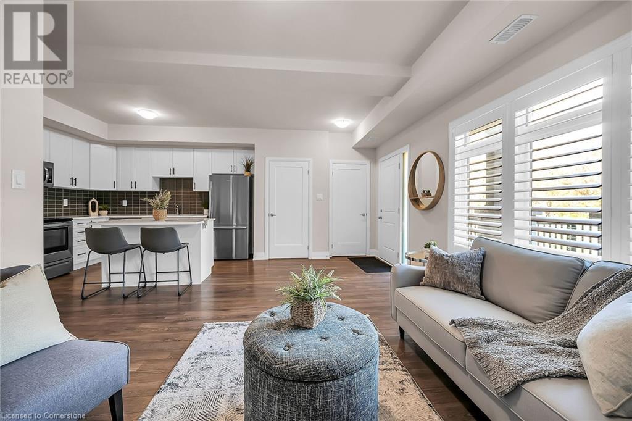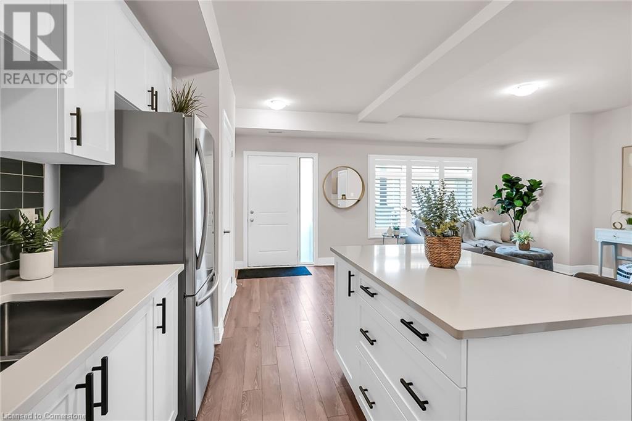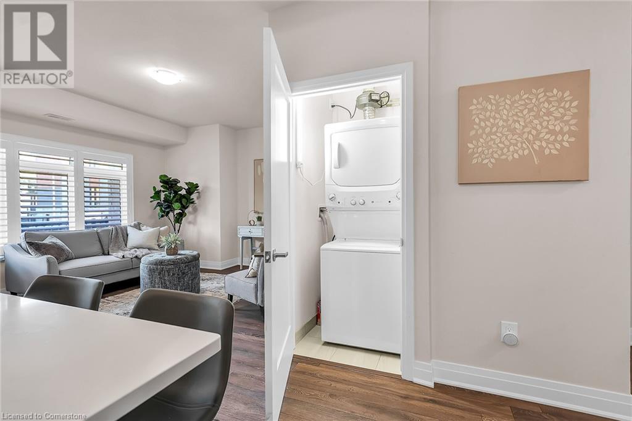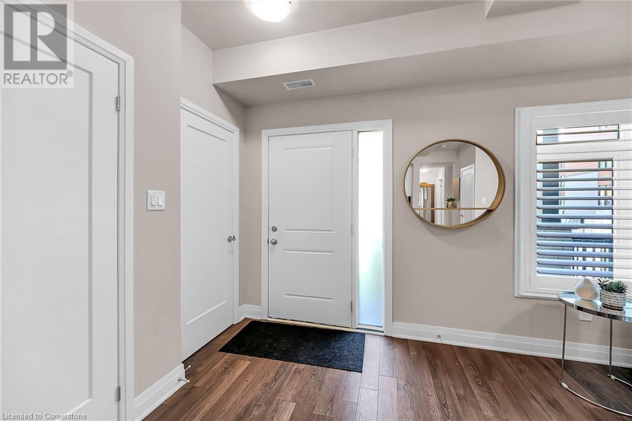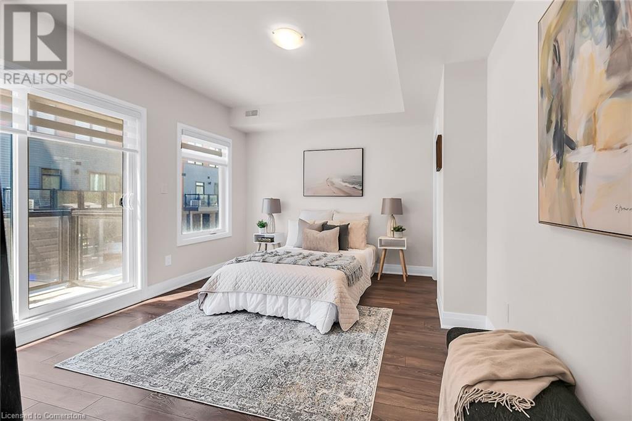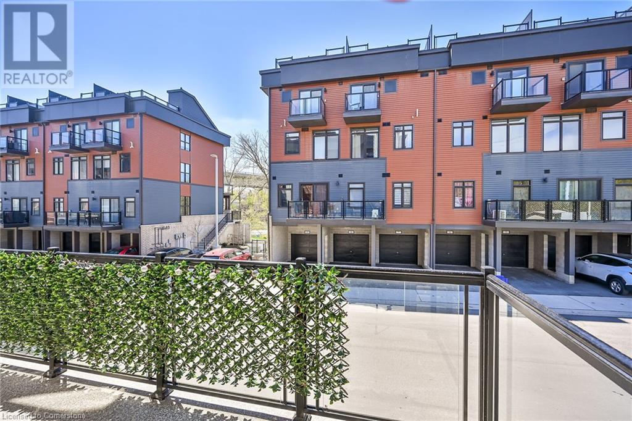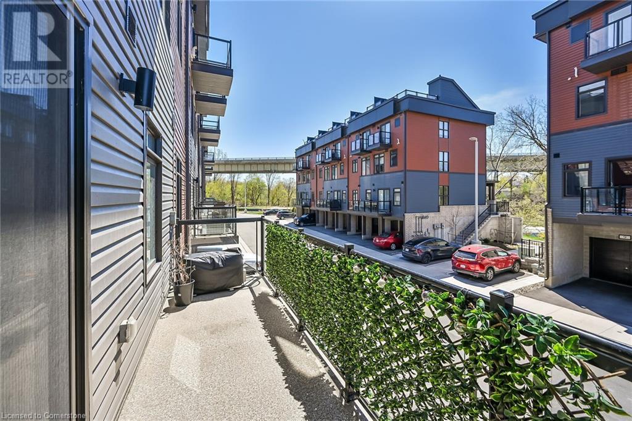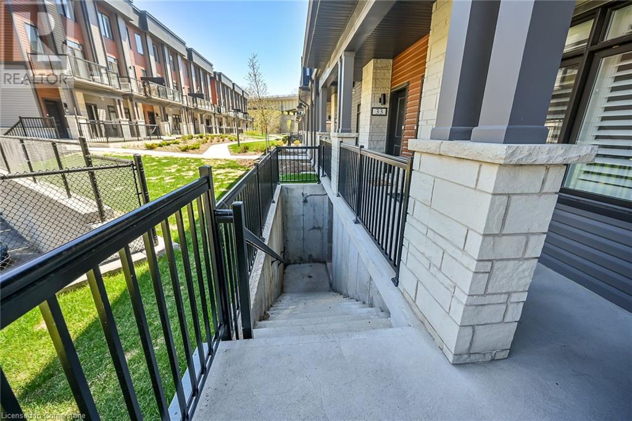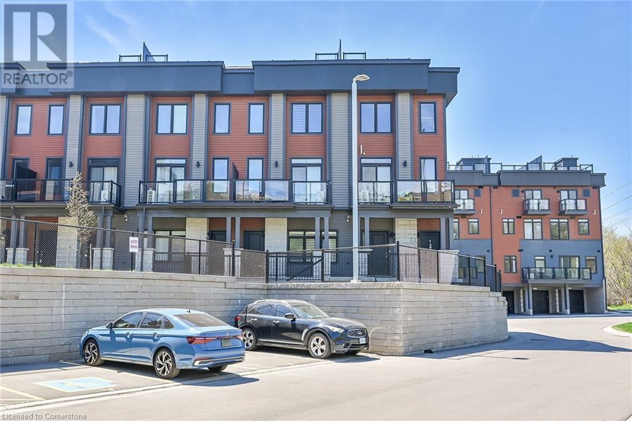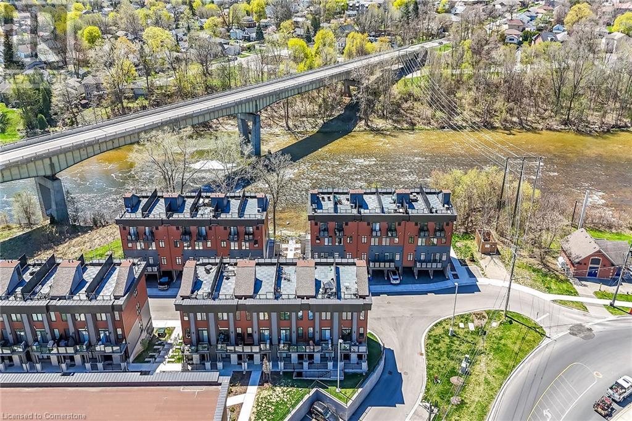2 Willow Street Unit# 35 Paris, Ontario N3L 0K7
$479,900Maintenance, Insurance, Landscaping, Property Management, Parking
$267 Monthly
Maintenance, Insurance, Landscaping, Property Management, Parking
$267 MonthlyIdeally located, Exquisitely upgraded 2 bedroom, 2 bathroom Condo with attached garage & additional driveway parking as well on sought after Willow Street in the charming town of Paris. This stunning Bungalow style condo is highlighted by upgraded kitchen with ample cabinetry, quartz countertops, designer backsplash, S/S appliances, & eat at island, large living room, in suite laundry, 2 spacious bedrooms including primary suite with chic ensuite with walk in shower with glass, additional 4 pc primary bathroom, & private balcony with beautiful views of the Grand River. Conveniently located within walking distance to popular Downtown Paris shops, restaurants, schools, shopping, parks, and amenities and just minutes to the 403. Visitor parking and a community mailbox also available. Ideal for those looking to for maintenance free main floor living. Shows incredibly well – will not disappoint! Just move in & Enjoy everything that Paris Living has to Offer. (id:50787)
Property Details
| MLS® Number | 40723002 |
| Property Type | Single Family |
| Amenities Near By | Golf Nearby, Park, Schools |
| Equipment Type | Rental Water Softener |
| Features | Balcony, Paved Driveway |
| Parking Space Total | 2 |
| Rental Equipment Type | Rental Water Softener |
| View Type | River View |
Building
| Bathroom Total | 2 |
| Bedrooms Above Ground | 2 |
| Bedrooms Total | 2 |
| Appliances | Dishwasher, Dryer, Refrigerator, Stove, Water Softener, Washer, Microwave Built-in, Window Coverings |
| Basement Type | None |
| Constructed Date | 2022 |
| Construction Style Attachment | Attached |
| Cooling Type | Central Air Conditioning |
| Exterior Finish | Brick, Vinyl Siding |
| Foundation Type | Poured Concrete |
| Heating Fuel | Natural Gas |
| Heating Type | Forced Air |
| Stories Total | 1 |
| Size Interior | 972 Sqft |
| Type | Apartment |
| Utility Water | Municipal Water |
Parking
| Attached Garage |
Land
| Access Type | Road Access |
| Acreage | No |
| Land Amenities | Golf Nearby, Park, Schools |
| Sewer | Municipal Sewage System |
| Size Total Text | Under 1/2 Acre |
| Zoning Description | M3 (s) |
Rooms
| Level | Type | Length | Width | Dimensions |
|---|---|---|---|---|
| Main Level | 4pc Bathroom | 11'2'' x 9'1'' | ||
| Main Level | Foyer | 6'5'' x 8'8'' | ||
| Main Level | Utility Room | 4'0'' x 3'11'' | ||
| Main Level | Laundry Room | 3'0'' x 3'3'' | ||
| Main Level | Living Room | 12'0'' x 15'8'' | ||
| Main Level | Eat In Kitchen | 11'6'' x 13'0'' | ||
| Main Level | Bedroom | 10'3'' x 11'11'' | ||
| Main Level | 3pc Bathroom | 6'7'' x 8'5'' | ||
| Main Level | Bedroom | 12'1'' x 15'7'' |
https://www.realtor.ca/real-estate/28240458/2-willow-street-unit-35-paris

