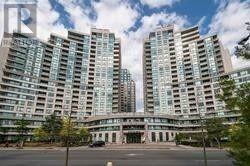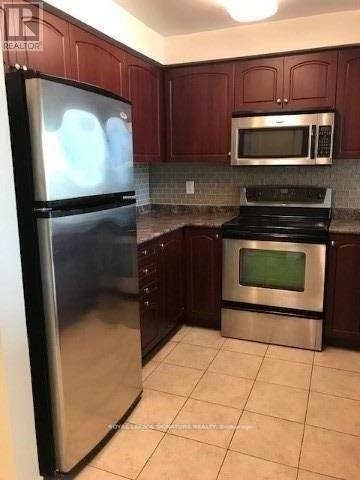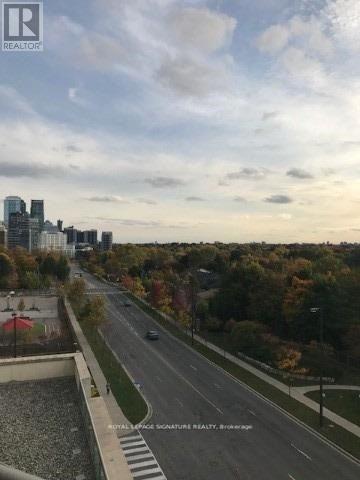3 Bedroom
2 Bathroom
900 - 999 sqft
Central Air Conditioning
Forced Air
$3,499 Monthly
Welcome to this bright and spacious home in the heart of North York! This luxurious suite has unobstructed breathtaking south west views. This unit includes very spacious kitchen with stainless steel appliances, large den, living/dining open concept and large bedrooms with a split layout. Primary bedroom with walk-in closet. All utilities are included in the rent price (excluding cable/internet). Very clean building with lots of amenities. Very close to shopping, restaurants, groceries, schools, parks, highways and public transit (bus/subway/GO). Just move in and enjoy! EXTRA: All utilities included in the rent (tenant must setup and pay for their own cable TV/Internet) (id:50787)
Property Details
|
MLS® Number
|
C12114944 |
|
Property Type
|
Single Family |
|
Community Name
|
Willowdale West |
|
Amenities Near By
|
Park, Place Of Worship, Public Transit, Schools |
|
Community Features
|
Pet Restrictions, Community Centre |
|
Features
|
Balcony |
|
Parking Space Total
|
1 |
Building
|
Bathroom Total
|
2 |
|
Bedrooms Above Ground
|
2 |
|
Bedrooms Below Ground
|
1 |
|
Bedrooms Total
|
3 |
|
Amenities
|
Security/concierge, Exercise Centre, Party Room, Sauna, Storage - Locker |
|
Cooling Type
|
Central Air Conditioning |
|
Exterior Finish
|
Concrete |
|
Flooring Type
|
Hardwood, Ceramic, Carpeted |
|
Heating Fuel
|
Natural Gas |
|
Heating Type
|
Forced Air |
|
Size Interior
|
900 - 999 Sqft |
|
Type
|
Apartment |
Parking
Land
|
Acreage
|
No |
|
Land Amenities
|
Park, Place Of Worship, Public Transit, Schools |
Rooms
| Level |
Type |
Length |
Width |
Dimensions |
|
Main Level |
Living Room |
7.13 m |
3.15 m |
7.13 m x 3.15 m |
|
Main Level |
Dining Room |
7.13 m |
3.15 m |
7.13 m x 3.15 m |
|
Main Level |
Kitchen |
2.46 m |
2.56 m |
2.46 m x 2.56 m |
|
Main Level |
Den |
2.16 m |
2.46 m |
2.16 m x 2.46 m |
|
Main Level |
Bedroom 2 |
3 m |
2.8 m |
3 m x 2.8 m |
|
Main Level |
Primary Bedroom |
3.98 m |
3.05 m |
3.98 m x 3.05 m |
https://www.realtor.ca/real-estate/28240507/708-503-beecroft-road-toronto-willowdale-west-willowdale-west











