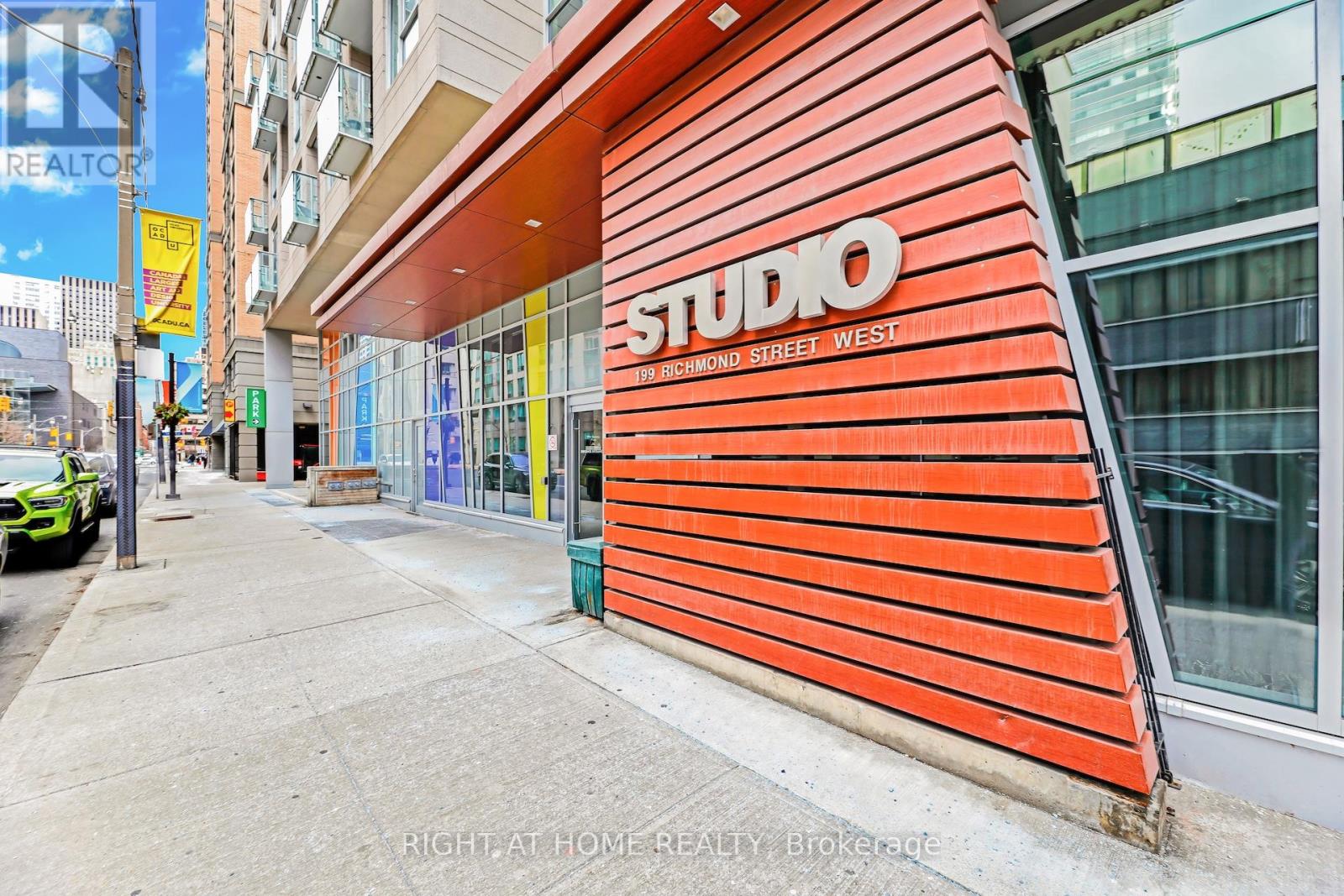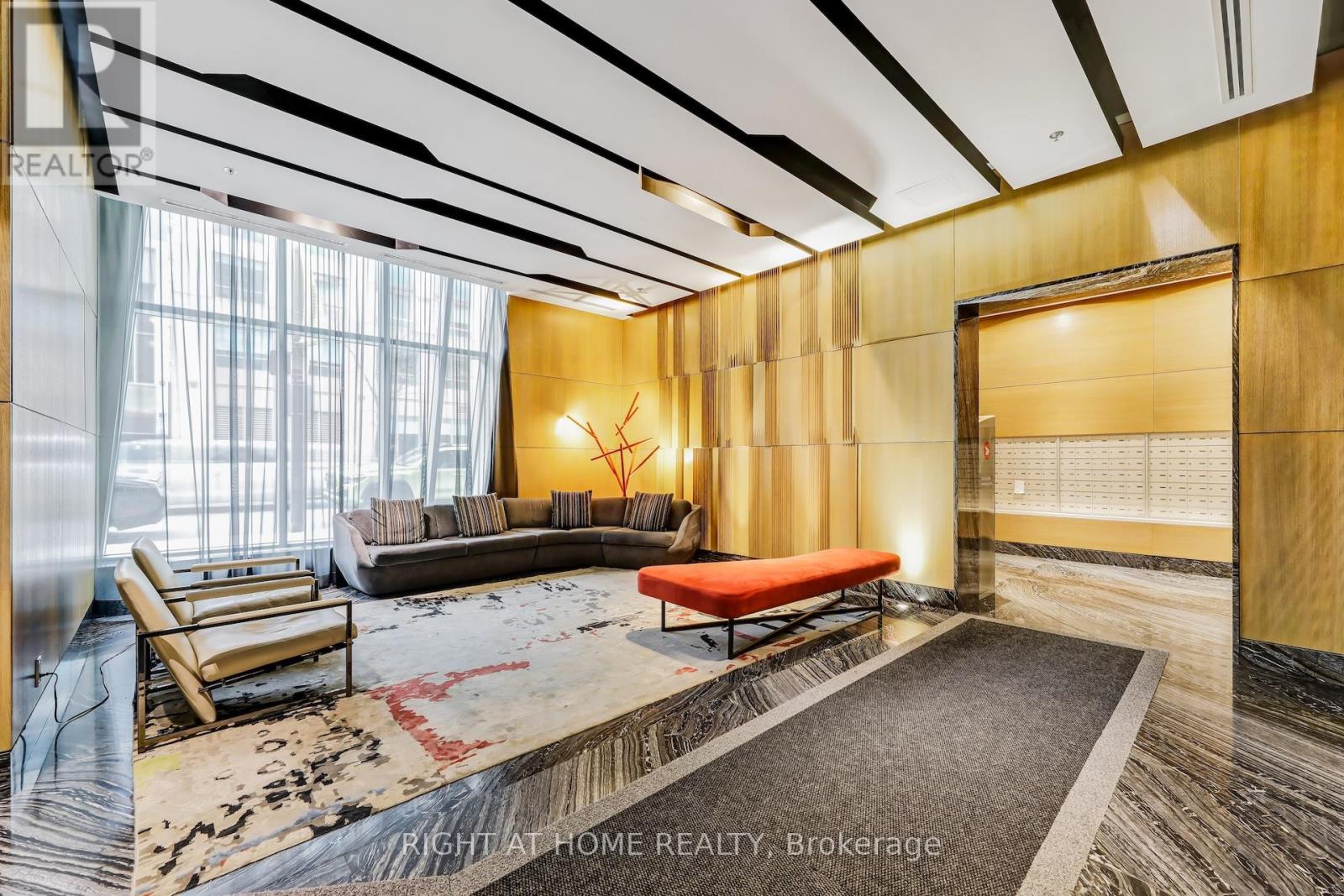1 Bedroom
1 Bathroom
Central Air Conditioning
Forced Air
$2,300 Monthly
Upscale Building At Downtown Core, Steps To Everything: Subway, Transits, Financial District, Universities, Theatres and Shopping. Almost 500 Sf One Bed Spacious Plan, High Floor Clear Eastern View of City Hall. Large Corner 80Sf Balcony. Modern Kitchen, 9ft Ceiling, Bedroom In Semi-Ensuite. Artsy Amenities Including: Rooftop Patio, BBQ, Lounge, Yoga, Sauna & 24 Hr Concierge. Underground Visitor Parking. One Locker Included. (id:50787)
Property Details
|
MLS® Number
|
C12115135 |
|
Property Type
|
Single Family |
|
Community Name
|
Waterfront Communities C1 |
|
Amenities Near By
|
Hospital, Public Transit |
|
Community Features
|
Pet Restrictions |
|
Features
|
Wheelchair Access, Balcony |
|
View Type
|
View, City View |
Building
|
Bathroom Total
|
1 |
|
Bedrooms Above Ground
|
1 |
|
Bedrooms Total
|
1 |
|
Age
|
6 To 10 Years |
|
Amenities
|
Security/concierge, Exercise Centre, Party Room, Sauna, Visitor Parking, Storage - Locker |
|
Appliances
|
Dishwasher, Dryer, Hood Fan, Oven, Washer, Window Coverings, Refrigerator |
|
Cooling Type
|
Central Air Conditioning |
|
Exterior Finish
|
Concrete |
|
Flooring Type
|
Laminate |
|
Heating Fuel
|
Natural Gas |
|
Heating Type
|
Forced Air |
|
Type
|
Apartment |
Parking
Land
|
Acreage
|
No |
|
Land Amenities
|
Hospital, Public Transit |
Rooms
| Level |
Type |
Length |
Width |
Dimensions |
|
Ground Level |
Living Room |
3.42 m |
2.92 m |
3.42 m x 2.92 m |
|
Ground Level |
Dining Room |
3.42 m |
2.92 m |
3.42 m x 2.92 m |
|
Ground Level |
Kitchen |
3.75 m |
3.25 m |
3.75 m x 3.25 m |
|
Ground Level |
Primary Bedroom |
2.88 m |
2.81 m |
2.88 m x 2.81 m |
https://www.realtor.ca/real-estate/28240534/2303-199-richmond-street-w-toronto-waterfront-communities-waterfront-communities-c1






















