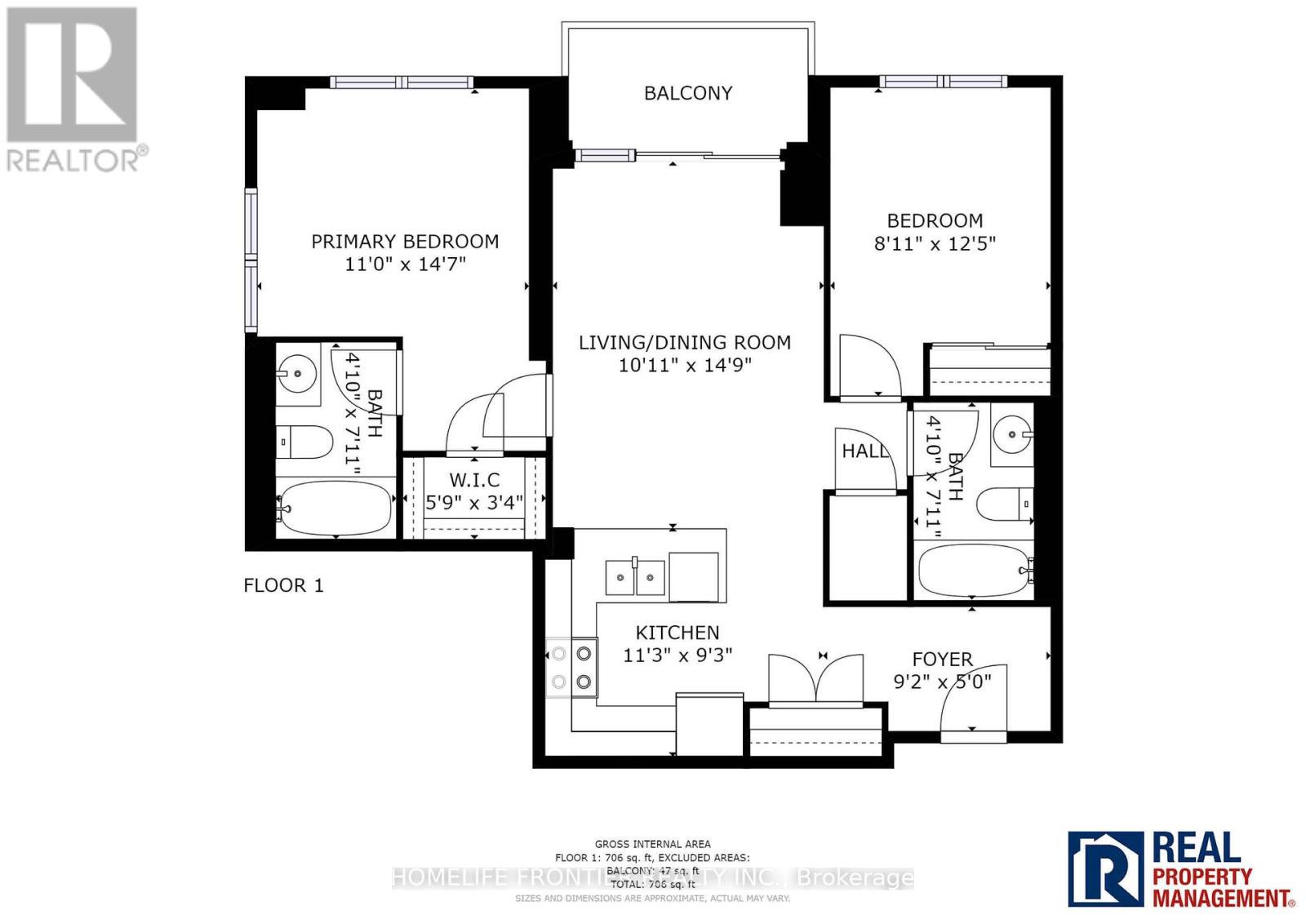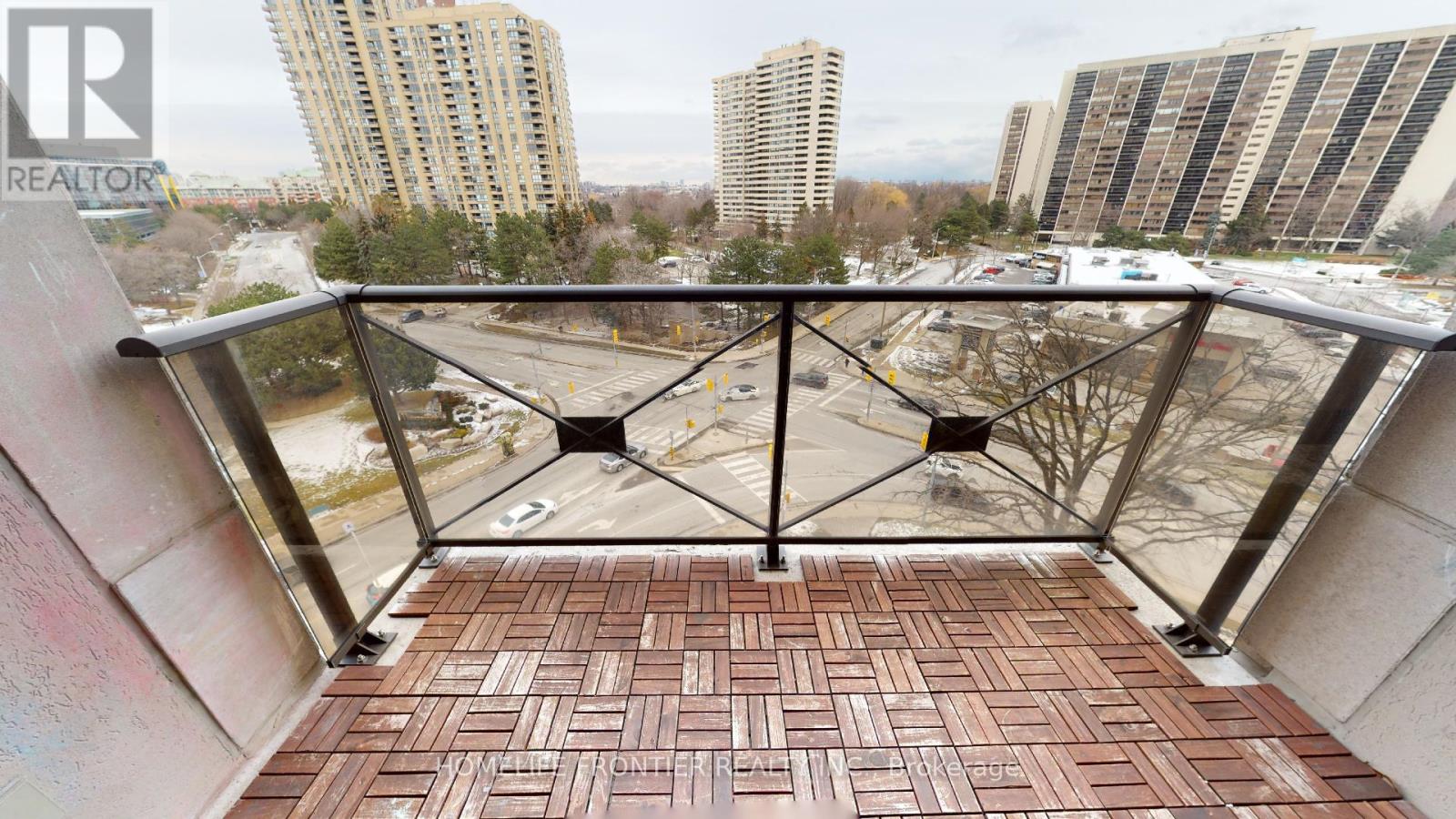2 Bedroom
2 Bathroom
800 - 899 sqft
Central Air Conditioning
Forced Air
$2,800 Monthly
1 Parking + 1 Locker included, Laminate Flooring throughout. 2 Bedroom Deluxe Suite That Features An Open-Concept Living/Dining, A Full Kitchen Equipped With Stainless Steel Appliances, Dishwasher, And A Breakfast Bar, Two (2) Refreshing Spa-Like Full Baths, Ensuite Laundry, And A Walkout To The Balcony With A Picturesque View Of North York. Amenities Includes A Luxurious Lobby Area, Landscaped Driveway, Exercise Room, Sauna, And Party Room. Quick Access To Dvp & Eglinton Ave. (id:50787)
Property Details
|
MLS® Number
|
C12117803 |
|
Property Type
|
Single Family |
|
Community Name
|
Banbury-Don Mills |
|
Community Features
|
Pet Restrictions |
|
Features
|
Balcony |
|
Parking Space Total
|
1 |
Building
|
Bathroom Total
|
2 |
|
Bedrooms Above Ground
|
2 |
|
Bedrooms Total
|
2 |
|
Amenities
|
Storage - Locker |
|
Cooling Type
|
Central Air Conditioning |
|
Exterior Finish
|
Concrete |
|
Flooring Type
|
Laminate, Ceramic |
|
Heating Fuel
|
Natural Gas |
|
Heating Type
|
Forced Air |
|
Size Interior
|
800 - 899 Sqft |
|
Type
|
Apartment |
Parking
Land
Rooms
| Level |
Type |
Length |
Width |
Dimensions |
|
Main Level |
Living Room |
5.1 m |
3.3 m |
5.1 m x 3.3 m |
|
Main Level |
Dining Room |
5.1 m |
3.3 m |
5.1 m x 3.3 m |
|
Main Level |
Kitchen |
2.65 m |
2.65 m |
2.65 m x 2.65 m |
|
Main Level |
Primary Bedroom |
3.63 m |
3.33 m |
3.63 m x 3.33 m |
|
Main Level |
Bedroom 2 |
3.45 m |
3 m |
3.45 m x 3 m |
https://www.realtor.ca/real-estate/28245731/708-133-wynford-drive-toronto-banbury-don-mills-banbury-don-mills




















