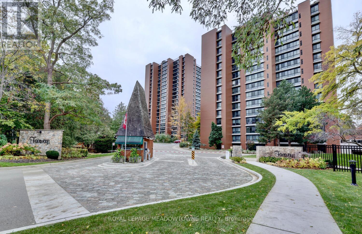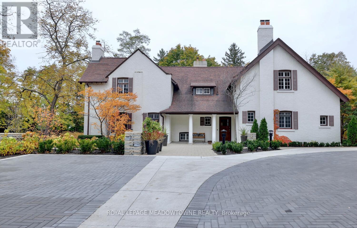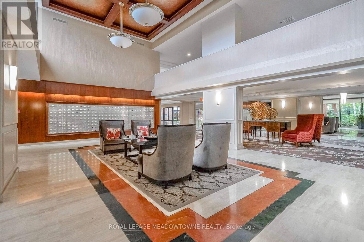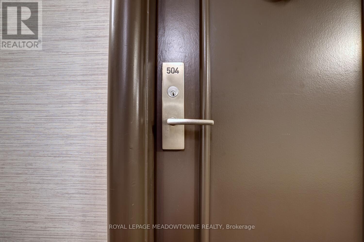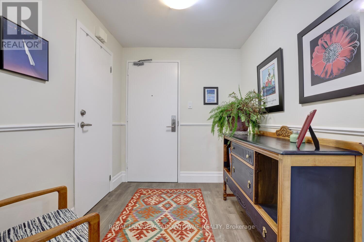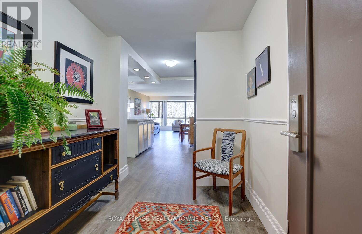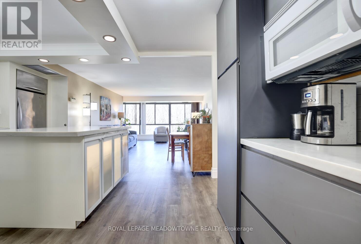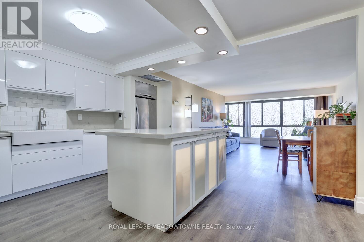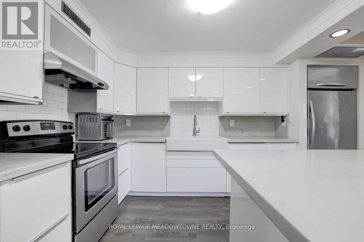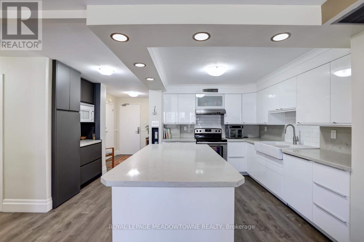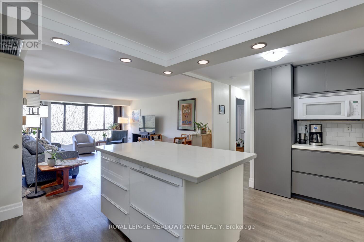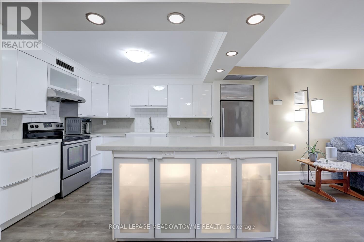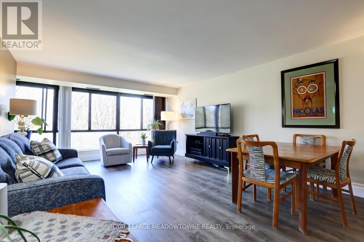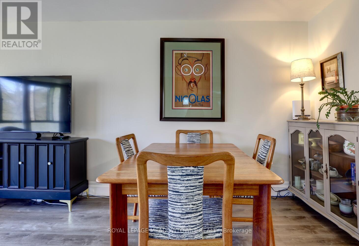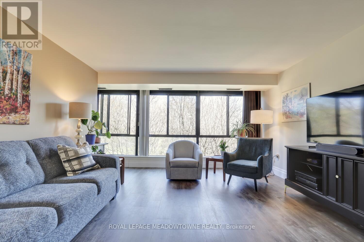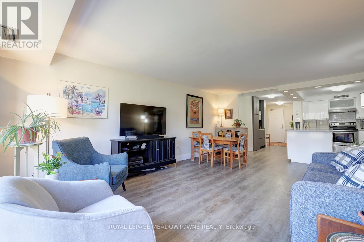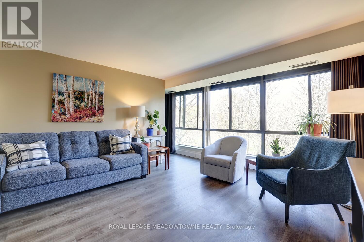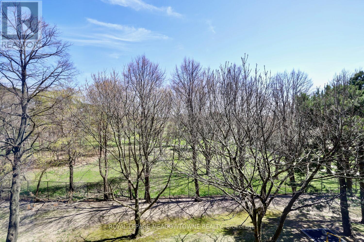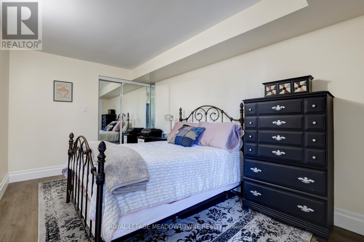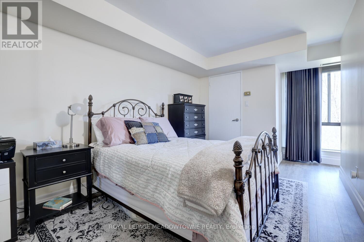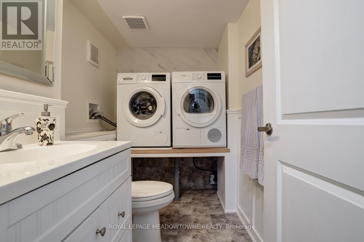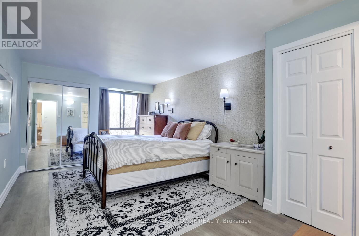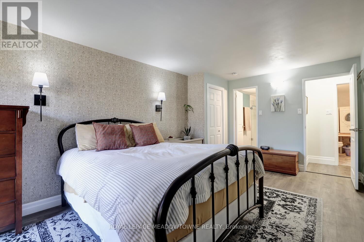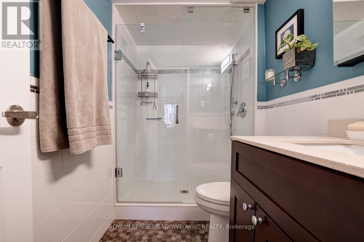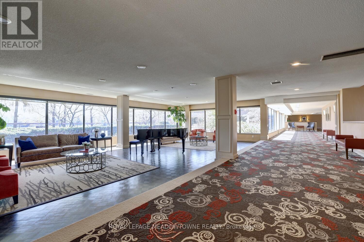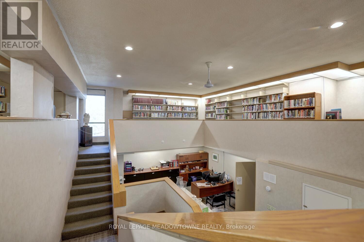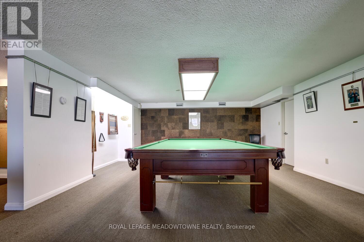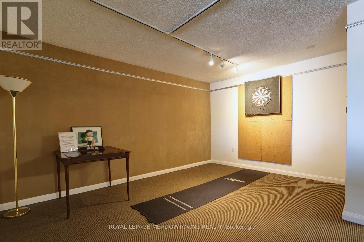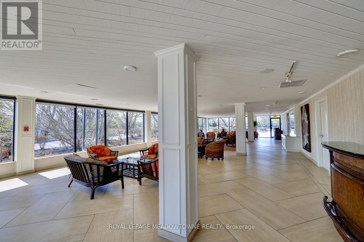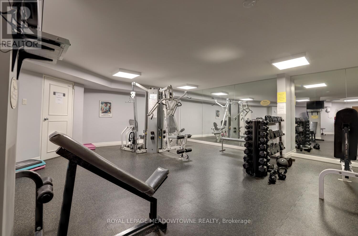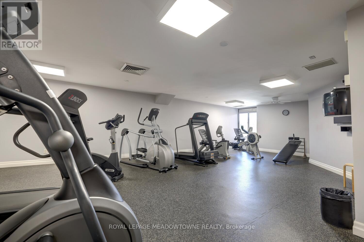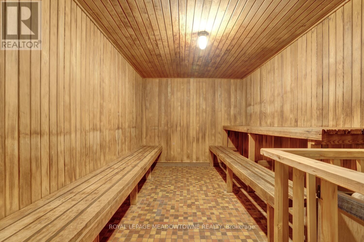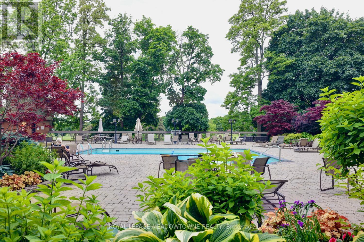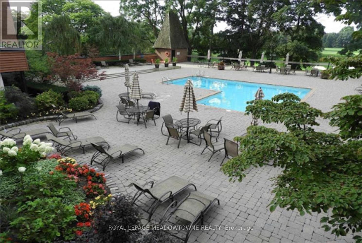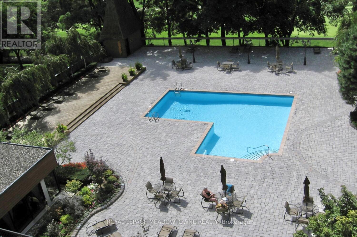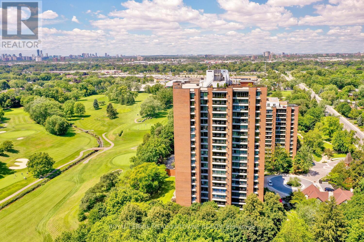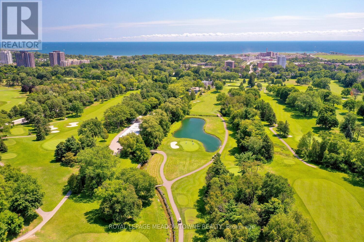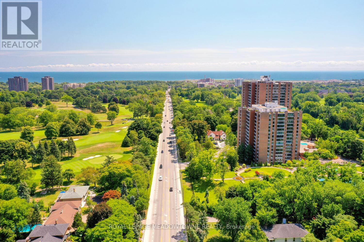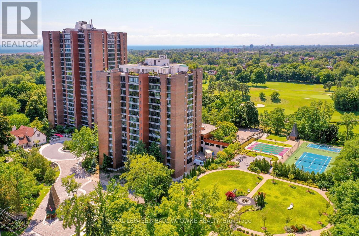504 - 1400 Dixie Road Mississauga (Lakeview), Ontario L5E 3E1
$650,000Maintenance, Heat, Electricity, Water, Cable TV, Common Area Maintenance, Insurance, Parking
$932.46 Monthly
Maintenance, Heat, Electricity, Water, Cable TV, Common Area Maintenance, Insurance, Parking
$932.46 MonthlyWelcome to The Fairways, Winner of the 2021 Condo Of The Year award - a Luxurious Condo Residence Overlooking Lakeview Golf Course. Step into this stunning 2 bedroom suite, converted from a 1+Den suite, where floor-to-ceiling south facing windows fill the main living space with natural light. Warm vinyl flooring runs throughout, creating a cozy and inviting atmosphere. The beautifully renovated chef's kitchen features a large island with quartz countertops and is seamlessly open to the living area - perfect for entertaining guests. The spacious primary bedroom includes a modern, fully upgraded ensuite with sleek glass shower. Prepare to be impressed by the resort like amenities: Outdoor pool, BBQ area, Tennis courts, Library, Sauna and Gym, 24 hour front gate security, Weekday concierge service. All utilities are included in the Condo Fee: heat, hydro, water. High speed internet, Bell Fibe Cable. Experience upscale living at The Fairways - where comfort meets convenience. No dogs, cats allowed. (id:50787)
Property Details
| MLS® Number | W12117583 |
| Property Type | Single Family |
| Community Name | Lakeview |
| Amenities Near By | Public Transit |
| Community Features | Pet Restrictions |
| Equipment Type | None |
| Features | Wooded Area, Ravine, Backs On Greenbelt, Flat Site, Conservation/green Belt, Carpet Free |
| Parking Space Total | 1 |
| Rental Equipment Type | None |
| Structure | Clubhouse |
Building
| Bathroom Total | 2 |
| Bedrooms Above Ground | 2 |
| Bedrooms Total | 2 |
| Amenities | Exercise Centre, Car Wash, Security/concierge, Storage - Locker |
| Appliances | Blinds, Dishwasher, Dryer, Microwave, Stove, Washer, Window Coverings, Refrigerator |
| Cooling Type | Central Air Conditioning |
| Exterior Finish | Brick |
| Fire Protection | Security Guard, Smoke Detectors |
| Flooring Type | Vinyl, Tile |
| Foundation Type | Concrete, Poured Concrete |
| Half Bath Total | 1 |
| Heating Fuel | Natural Gas |
| Heating Type | Forced Air |
| Size Interior | 1000 - 1199 Sqft |
| Type | Apartment |
Parking
| Underground | |
| No Garage |
Land
| Acreage | No |
| Land Amenities | Public Transit |
Rooms
| Level | Type | Length | Width | Dimensions |
|---|---|---|---|---|
| Flat | Living Room | 6.25 m | 4.17 m | 6.25 m x 4.17 m |
| Flat | Dining Room | 6.25 m | 4.17 m | 6.25 m x 4.17 m |
| Flat | Kitchen | 4.24 m | 4.29 m | 4.24 m x 4.29 m |
| Flat | Primary Bedroom | 5.84 m | 3.28 m | 5.84 m x 3.28 m |
| Flat | Bedroom | 4.11 m | 2.74 m | 4.11 m x 2.74 m |
| Flat | Foyer | 2.43 m | 2.13 m | 2.43 m x 2.13 m |
| Flat | Bathroom | 2.56 m | 1.5 m | 2.56 m x 1.5 m |
https://www.realtor.ca/real-estate/28245872/504-1400-dixie-road-mississauga-lakeview-lakeview

