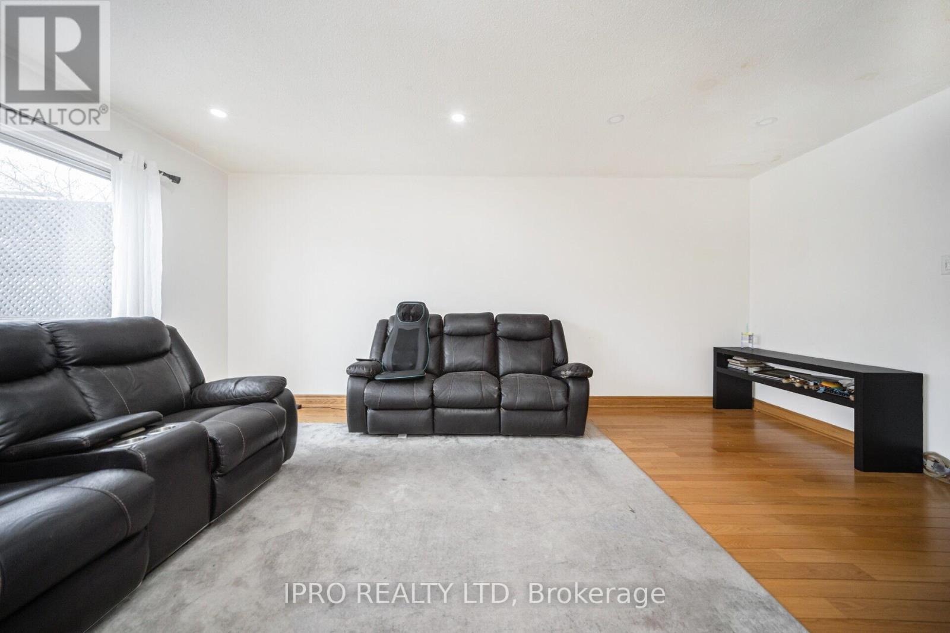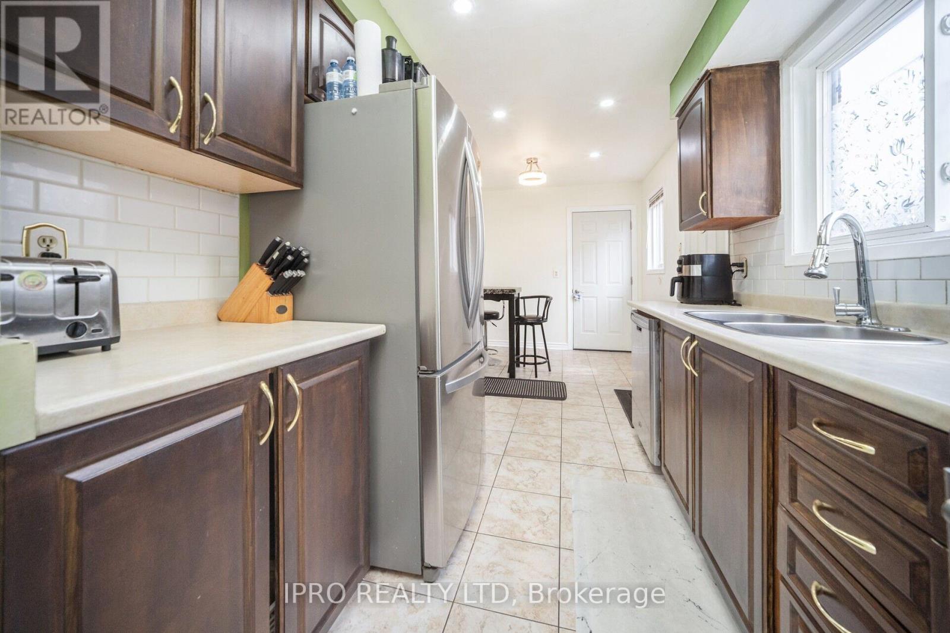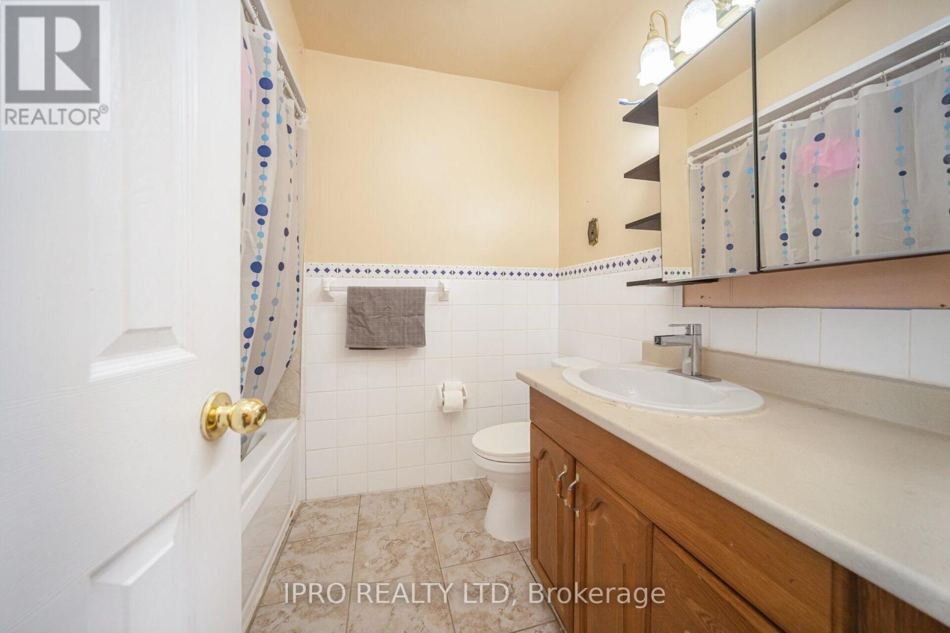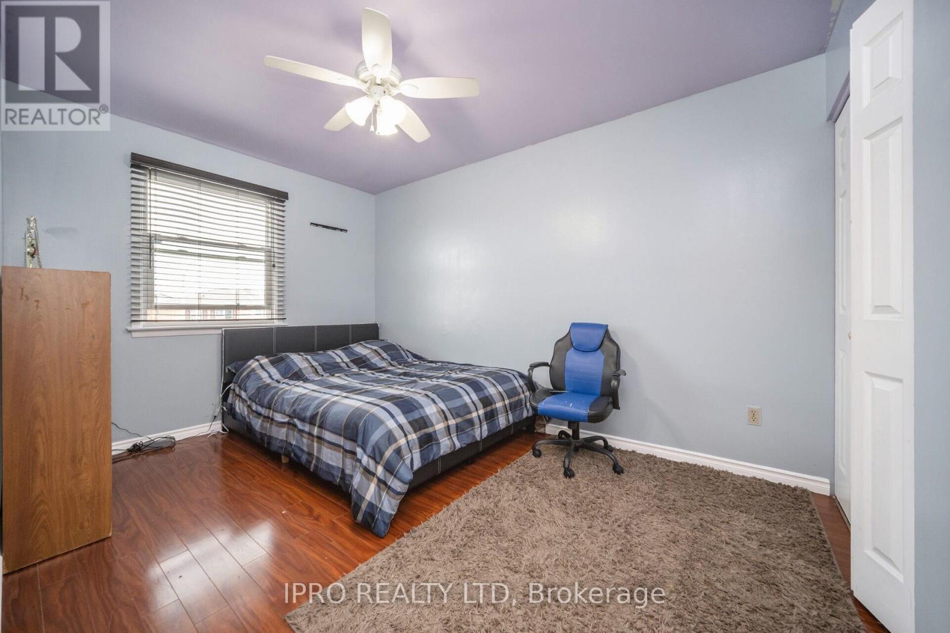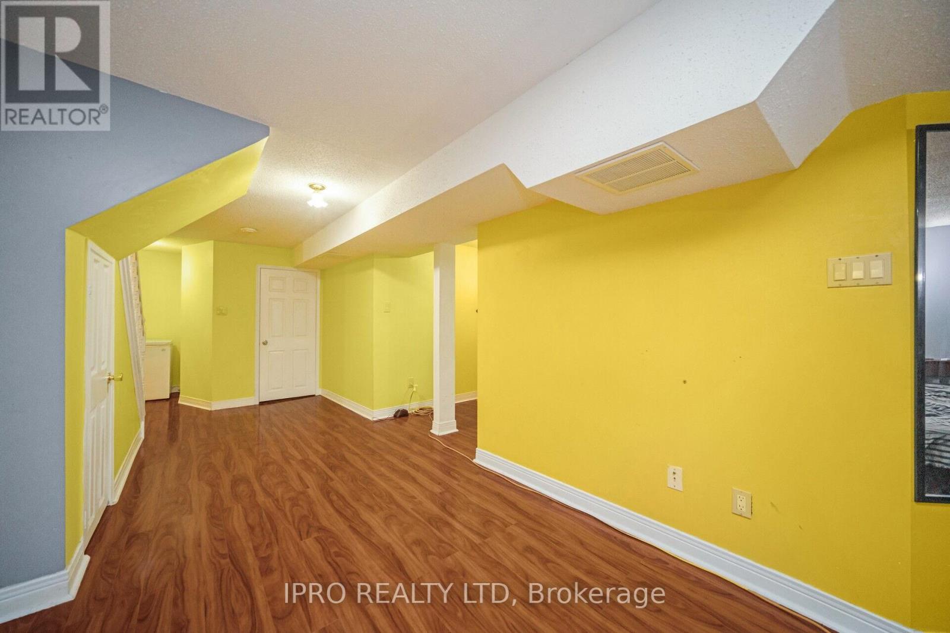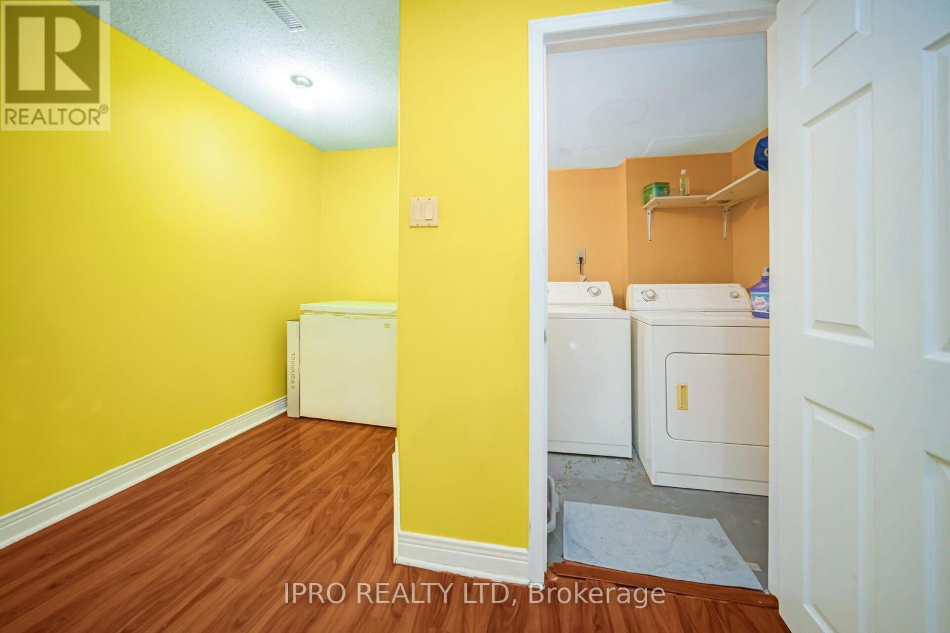4 Bedroom
3 Bathroom
1100 - 1500 sqft
Fireplace
Central Air Conditioning
Forced Air
$899,000
Beautiful 4-bedroom home on a quiet, family-friendly street with great features including stainless steel appliances, pot lights, wood floors, separate driveway, luxury jacuzzi, wooden deck, and a family-size eat-in kitchen. Enjoy the updated roof (2018), windows, furnace, and interlocking front entry. The large, fully fenced backyard offers ample space for gardens, kids, pets, or entertaining. Conveniently located near highways, schools, places of worship, and public transit (id:50787)
Property Details
|
MLS® Number
|
W12117792 |
|
Property Type
|
Single Family |
|
Community Name
|
Brampton North |
|
Amenities Near By
|
Hospital, Place Of Worship, Public Transit, Schools |
|
Features
|
Carpet Free |
|
Parking Space Total
|
3 |
Building
|
Bathroom Total
|
3 |
|
Bedrooms Above Ground
|
4 |
|
Bedrooms Total
|
4 |
|
Appliances
|
Water Heater - Tankless |
|
Basement Development
|
Finished |
|
Basement Type
|
N/a (finished) |
|
Construction Style Attachment
|
Semi-detached |
|
Cooling Type
|
Central Air Conditioning |
|
Exterior Finish
|
Brick |
|
Fireplace Present
|
Yes |
|
Flooring Type
|
Hardwood, Ceramic |
|
Foundation Type
|
Poured Concrete |
|
Half Bath Total
|
1 |
|
Heating Fuel
|
Natural Gas |
|
Heating Type
|
Forced Air |
|
Stories Total
|
2 |
|
Size Interior
|
1100 - 1500 Sqft |
|
Type
|
House |
|
Utility Water
|
Municipal Water |
Parking
Land
|
Acreage
|
No |
|
Land Amenities
|
Hospital, Place Of Worship, Public Transit, Schools |
|
Sewer
|
Sanitary Sewer |
|
Size Depth
|
100 Ft |
|
Size Frontage
|
30 Ft |
|
Size Irregular
|
30 X 100 Ft |
|
Size Total Text
|
30 X 100 Ft |
Rooms
| Level |
Type |
Length |
Width |
Dimensions |
|
Second Level |
Primary Bedroom |
3.33 m |
4.94 m |
3.33 m x 4.94 m |
|
Second Level |
Bedroom 2 |
2.98 m |
2.58 m |
2.98 m x 2.58 m |
|
Second Level |
Bedroom 3 |
2.58 m |
3.77 m |
2.58 m x 3.77 m |
|
Second Level |
Bedroom 4 |
2.81 m |
2.78 m |
2.81 m x 2.78 m |
|
Basement |
Recreational, Games Room |
5.45 m |
3.54 m |
5.45 m x 3.54 m |
|
Main Level |
Living Room |
3.04 m |
5.47 m |
3.04 m x 5.47 m |
|
Main Level |
Kitchen |
2.05 m |
2.57 m |
2.05 m x 2.57 m |
|
Main Level |
Dining Room |
2.28 m |
3.13 m |
2.28 m x 3.13 m |
|
Main Level |
Eating Area |
2.71 m |
2.88 m |
2.71 m x 2.88 m |
Utilities
|
Cable
|
Available |
|
Sewer
|
Installed |
https://www.realtor.ca/real-estate/28245913/130-skegby-road-brampton-brampton-north-brampton-north










