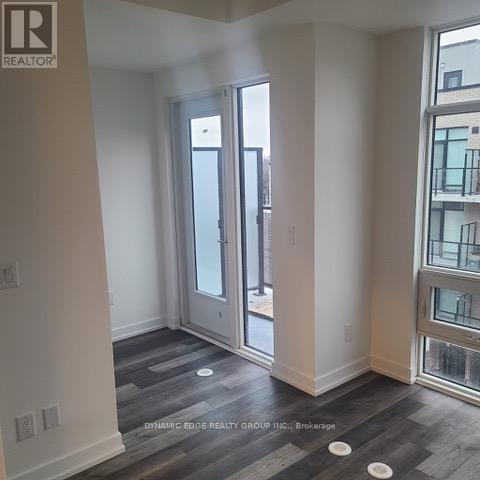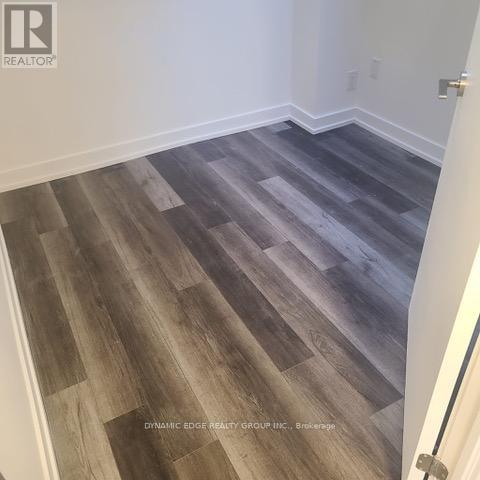2 Bedroom
2 Bathroom
1000 - 1199 sqft
Central Air Conditioning
Forced Air
$2,800 Monthly
Beautiful 1100 Sqft Of Modern Townhome In Clanton Park. 2 bed + Study, 2-Bathroom Unit With 1 Parking And Locker . 2 Separate Balconies On Each Level And A 247 SF Roof Top Terrace. This Stacked Townhome Offers An Open Concept Living And Dining Area, A Sleek Kitchen With Stainless Steel Appliances And Quartz Countertops, And A Primary Bedroom With Big Windows. A Private Balcony And A Closet. This Townhome Is Conveniently Located Close To Public Transit, Shopping, Restaurants, Parks, Schools And Other Amenities. Don't Miss This Opportunity To Live In Luxury And Comfort In The Heart Of North York. (id:50787)
Property Details
|
MLS® Number
|
C12118140 |
|
Property Type
|
Single Family |
|
Community Name
|
Clanton Park |
|
Amenities Near By
|
Park, Public Transit, Schools |
|
Community Features
|
Pets Not Allowed |
|
Features
|
Balcony |
|
Parking Space Total
|
1 |
Building
|
Bathroom Total
|
2 |
|
Bedrooms Above Ground
|
2 |
|
Bedrooms Total
|
2 |
|
Age
|
0 To 5 Years |
|
Amenities
|
Visitor Parking, Storage - Locker |
|
Appliances
|
Dishwasher, Dryer, Microwave, Oven, Stove, Washer, Refrigerator |
|
Cooling Type
|
Central Air Conditioning |
|
Exterior Finish
|
Brick, Stucco |
|
Flooring Type
|
Hardwood |
|
Half Bath Total
|
1 |
|
Heating Fuel
|
Natural Gas |
|
Heating Type
|
Forced Air |
|
Size Interior
|
1000 - 1199 Sqft |
|
Type
|
Row / Townhouse |
Parking
Land
|
Acreage
|
No |
|
Land Amenities
|
Park, Public Transit, Schools |
Rooms
| Level |
Type |
Length |
Width |
Dimensions |
|
Second Level |
Primary Bedroom |
11 m |
15.09 m |
11 m x 15.09 m |
|
Second Level |
Bedroom 2 |
8.6 m |
8 m |
8.6 m x 8 m |
|
Main Level |
Kitchen |
18.4 m |
14.7 m |
18.4 m x 14.7 m |
|
Main Level |
Living Room |
18.4 m |
14.7 m |
18.4 m x 14.7 m |
|
Main Level |
Dining Room |
18.4 m |
14.7 m |
18.4 m x 14.7 m |
https://www.realtor.ca/real-estate/28246360/th8-861-sheppard-avenue-w-toronto-clanton-park-clanton-park


























