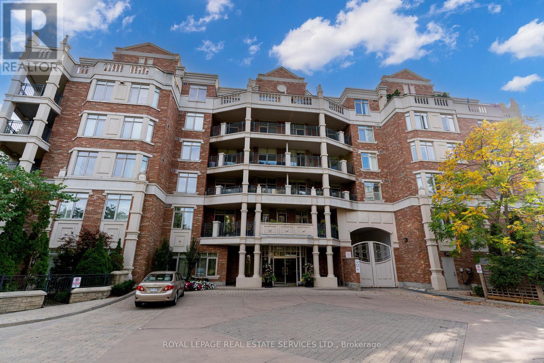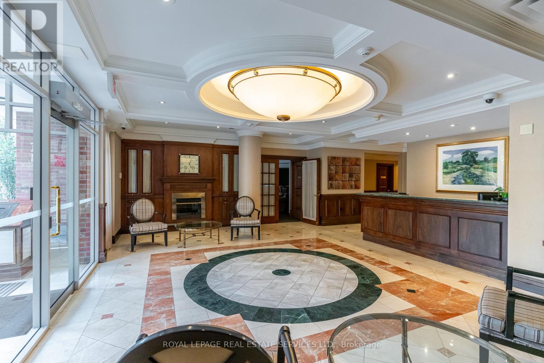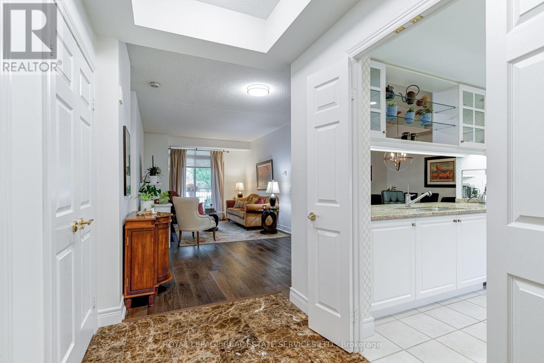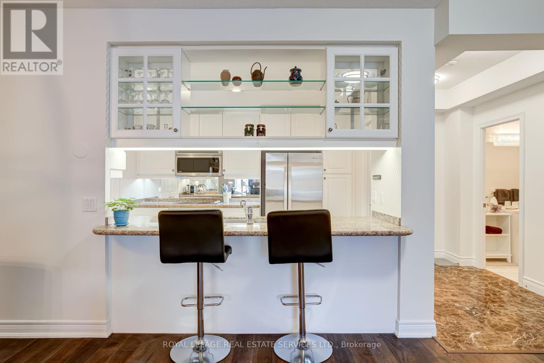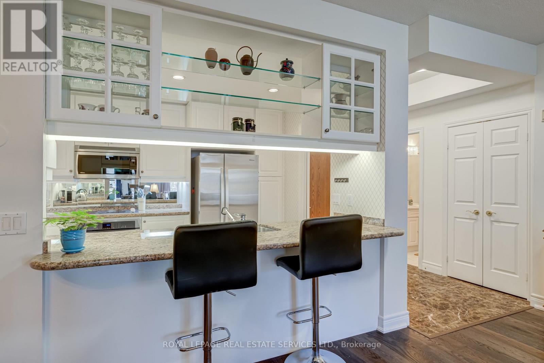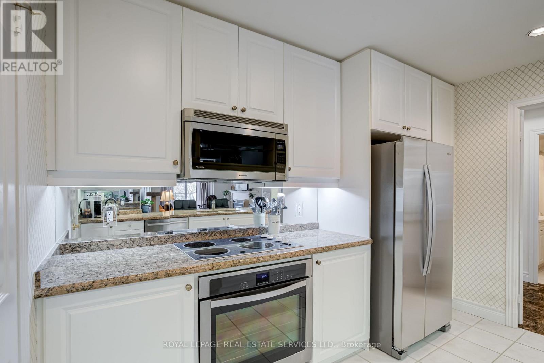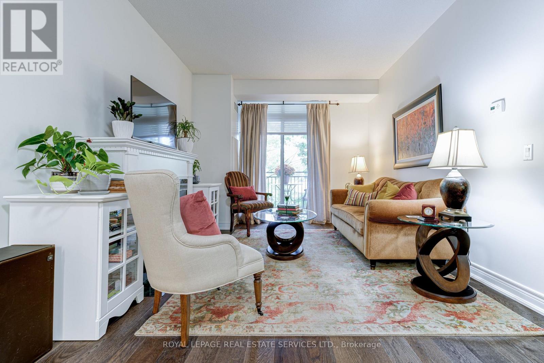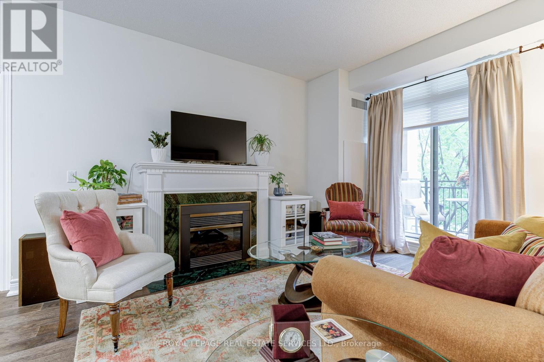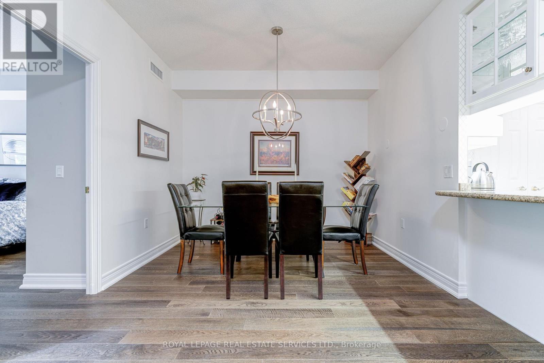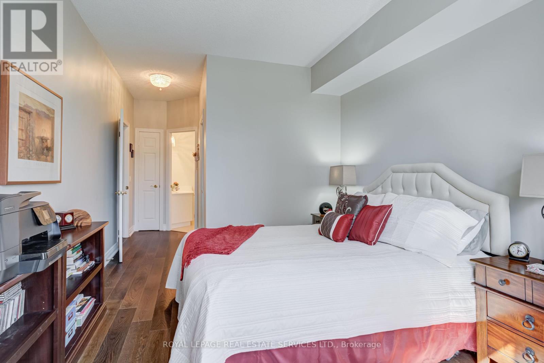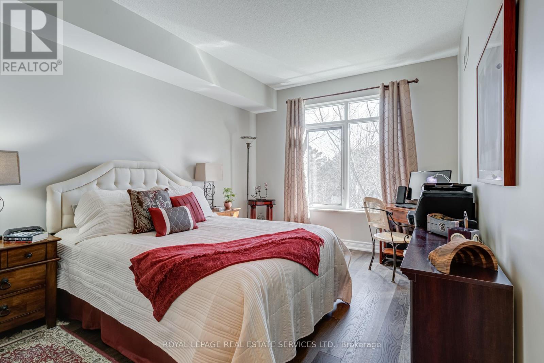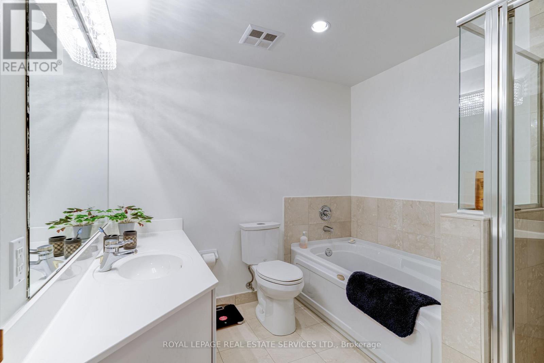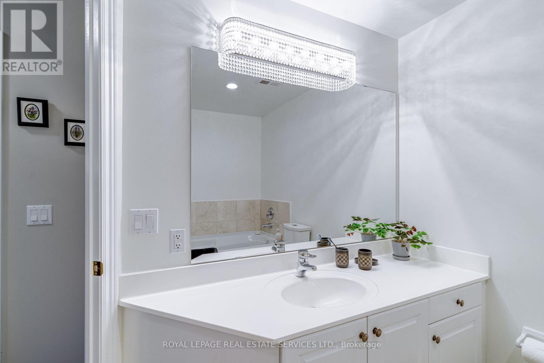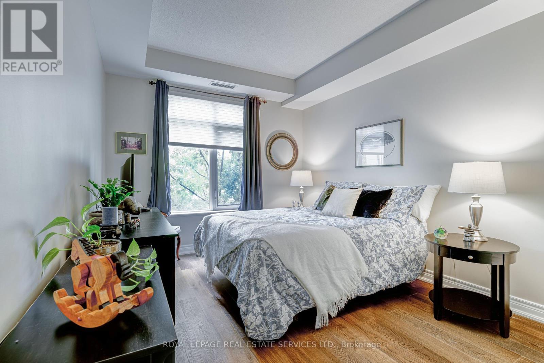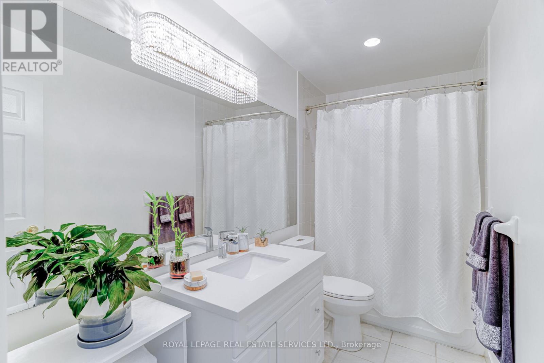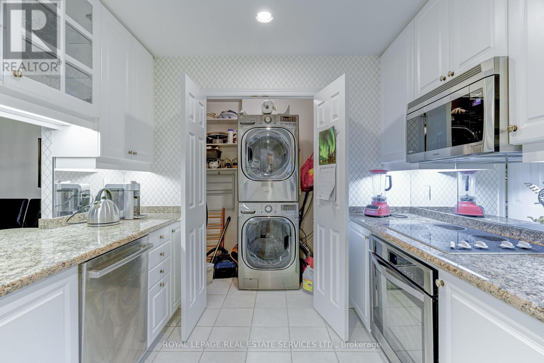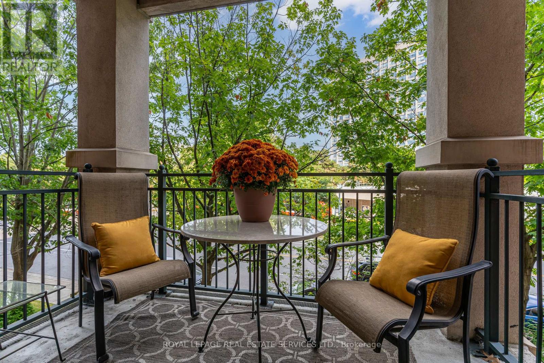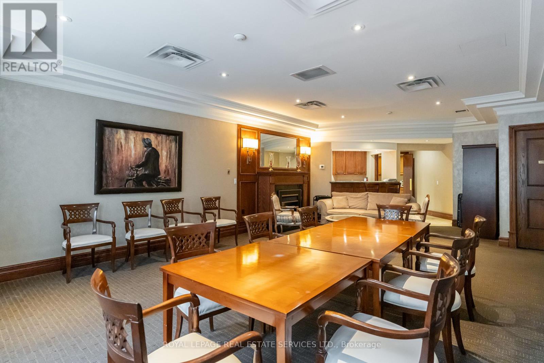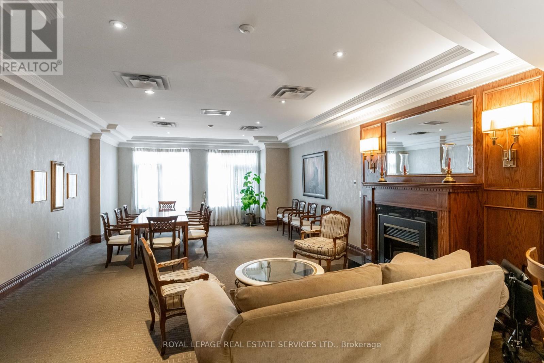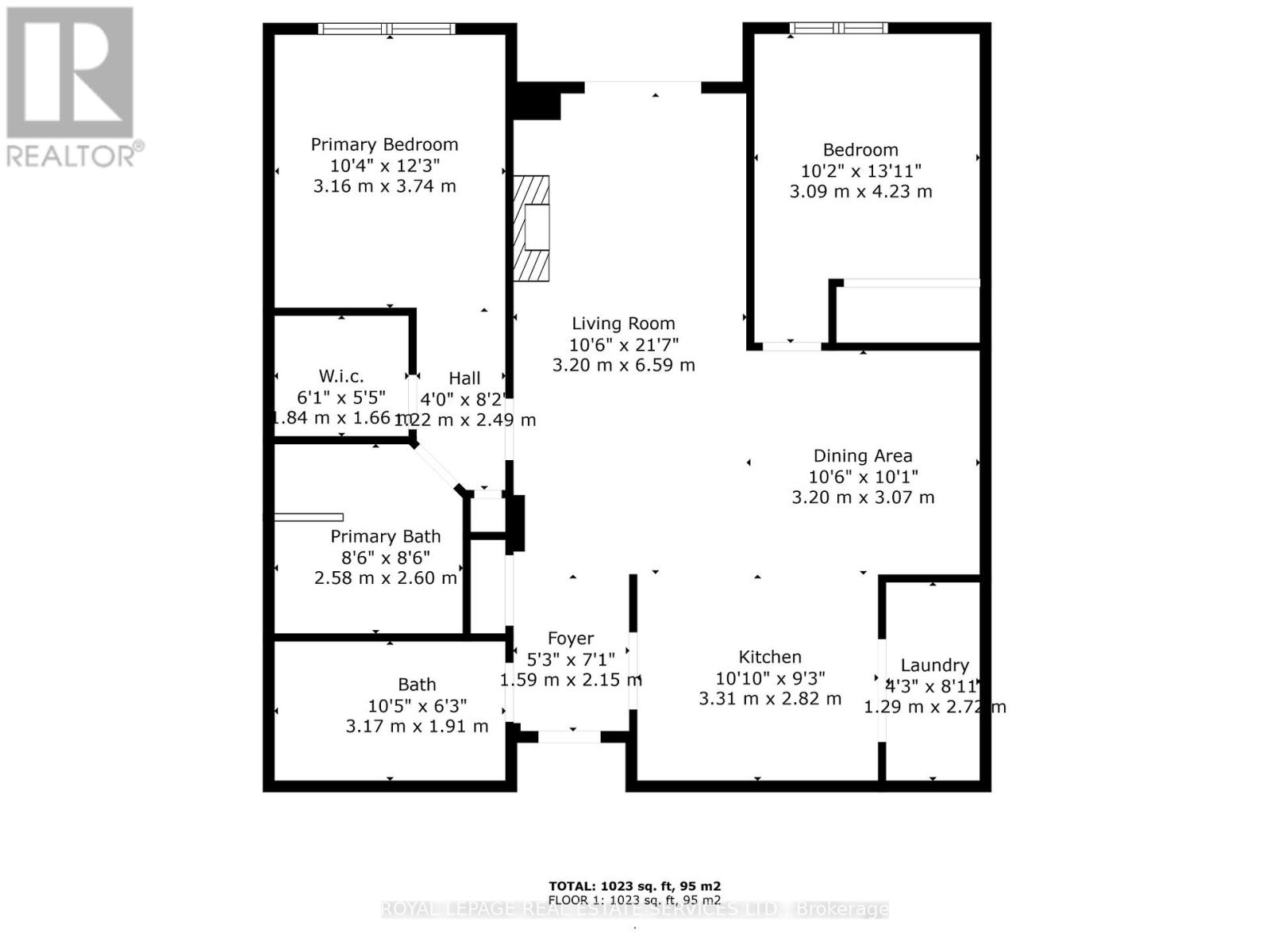203 - 10 Old Mill Trail Toronto (Kingsway South), Ontario M8X 2Y9
$1,149,000Maintenance, Insurance, Water, Heat, Cable TV, Common Area Maintenance, Parking
$1,557.28 Monthly
Maintenance, Insurance, Water, Heat, Cable TV, Common Area Maintenance, Parking
$1,557.28 MonthlyWelcome to The Kensington 1, a elegant boutique condo in the Heart of The Kingsway/Old Mill. Experience refined living in this beautifully appointed 2-bedroom, 2-bathroom residence, nestled in one of Torontos most prestigious and picturesque neighbourhoods. Offering approximately 1,150 sq ft of thoughtfully designed living space, this suite combines boutique charm with modern comfort. Step inside to an airy, open-concept layout enhanced by wide-plank engineered hardwood flooring, setting a warm and sophisticated tone throughout the living and dining areas. The kitchen is a chef's delight, overlooking the main living space and featuring a generous breakfast bar, perfect for casual dining or entertaining. With ample cabinetry and counter space, it's a dream for any home chef. Designed with privacy in mind, the split-bedroom layout ensures peaceful separation between the primary and secondary bedrooms. The primary suite boasts a spacious walk-in closet and a stylish ensuite, while the second bedroom is equally well-sized with a large double closet. Additional features include in-suite laundry, conveniently located just off the kitchen. Situated just steps from the Old Mill subway station, the historic Old Mill Inn, scenic Humber River trails, and the vibrant dining and shopping districts of Bloor West Village and The Kingsway, this location offers an exceptional lifestyle in a truly exceptional location. Gracious lobby with concierge. (maintenance fees also include cable and internet) Do not let cat out! (id:50787)
Property Details
| MLS® Number | W12117802 |
| Property Type | Single Family |
| Community Name | Kingsway South |
| Amenities Near By | Public Transit, Park, Place Of Worship, Schools |
| Community Features | Pet Restrictions |
| Features | Balcony |
| Parking Space Total | 1 |
Building
| Bathroom Total | 2 |
| Bedrooms Above Ground | 2 |
| Bedrooms Total | 2 |
| Amenities | Security/concierge, Exercise Centre, Party Room, Visitor Parking, Storage - Locker |
| Appliances | Blinds, Dishwasher, Dryer, Microwave, Oven, Stove, Washer, Window Coverings, Refrigerator |
| Cooling Type | Central Air Conditioning |
| Exterior Finish | Brick, Concrete |
| Fireplace Present | Yes |
| Flooring Type | Hardwood, Marble |
| Heating Fuel | Natural Gas |
| Heating Type | Forced Air |
| Size Interior | 1000 - 1199 Sqft |
| Type | Apartment |
Parking
| Underground | |
| Garage |
Land
| Acreage | No |
| Land Amenities | Public Transit, Park, Place Of Worship, Schools |
| Surface Water | River/stream |
Rooms
| Level | Type | Length | Width | Dimensions |
|---|---|---|---|---|
| Flat | Living Room | 1.59 m | 2.15 m | 1.59 m x 2.15 m |
| Flat | Dining Room | 6.59 m | 3.2 m | 6.59 m x 3.2 m |
| Flat | Kitchen | 3.2 m | 3.07 m | 3.2 m x 3.07 m |
| Flat | Primary Bedroom | 3.31 m | 2.82 m | 3.31 m x 2.82 m |
| Flat | Bedroom 2 | 3.74 m | 3.16 m | 3.74 m x 3.16 m |
| Flat | Bathroom | 4.23 m | 3.09 m | 4.23 m x 3.09 m |
| Flat | Bathroom | Measurements not available | ||
| Flat | Foyer | Measurements not available | ||
| Flat | Laundry Room | 1.29 m | 2.72 m | 1.29 m x 2.72 m |

