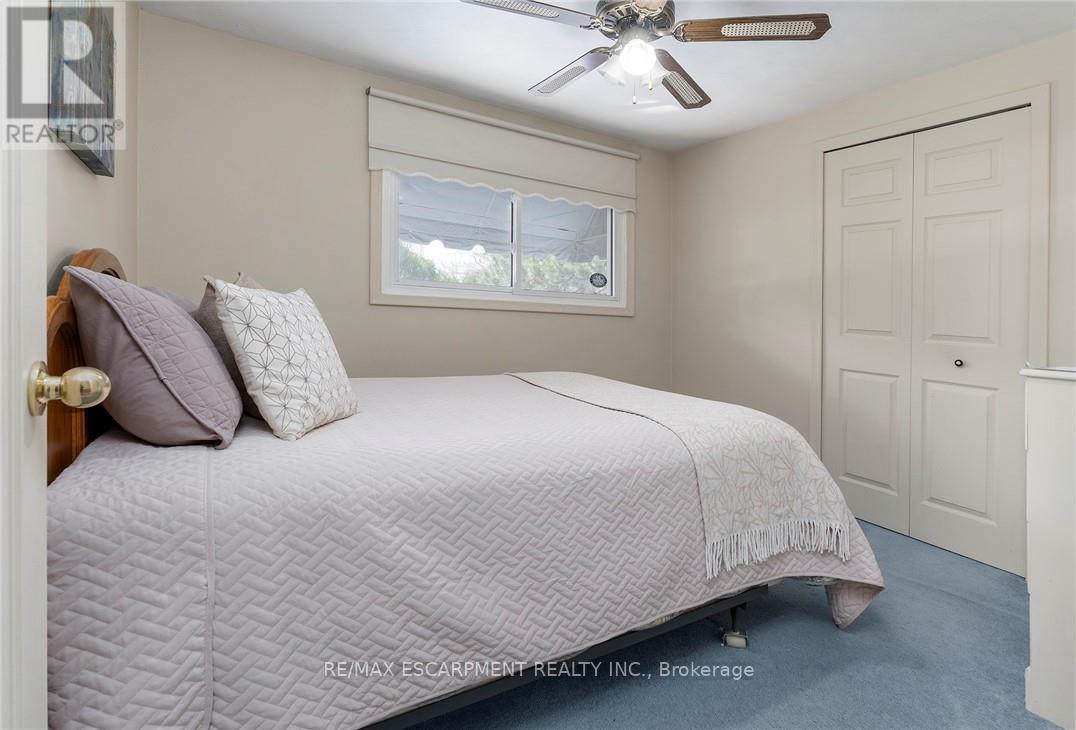4 Bedroom
2 Bathroom
1100 - 1500 sqft
Inground Pool
Central Air Conditioning
Forced Air
$749,900
PRIDE OF OWNERSHIP - ORIGINAL OWNER!! Check out this 2 Stry, 4 bed, 2 bath home that has been METICULOUSLY cared for in an A+ neighbourhood located on private court location. The main floor offers a spacious floor plan for your growing family, plenty of natural light and original hardwood (under the carpet). The Living Room offers plenty of space for family game or movie nights, formal dining room offering plenty of space for family dinners and the eat in kitchen offers ample space for the chef in the family with plenty of cabinets, prep space and updated granite counters. The main floor is complete with a convenient 2 pce powder rm. Upstairs offers plenty of space for the growing family with 4 generous sized beds and a 4 pce bath. The lower level offers a generous rec rm. and large laundry room with plenty of storage. Prepare to be wowed by the backyard oasis in this oversized yard which includes a large 16 x 34 in-ground pool surrounded by a concrete deck, and plenty of additional space for BBQing & outdoor meals under the covered porch area. There are 2 large sheds for all your storage needs. This FANTASTIC HOME is close to all conveniences, minutes to trails and HWY and checks ALL the boxes - make it YOUR IDEAL HOME TODAY!!! (id:50787)
Open House
This property has open houses!
Starts at:
2:00 pm
Ends at:
4:00 pm
Property Details
|
MLS® Number
|
X12117722 |
|
Property Type
|
Single Family |
|
Community Name
|
Vincent |
|
Amenities Near By
|
Park, Public Transit |
|
Parking Space Total
|
7 |
|
Pool Type
|
Inground Pool |
Building
|
Bathroom Total
|
2 |
|
Bedrooms Above Ground
|
4 |
|
Bedrooms Total
|
4 |
|
Age
|
51 To 99 Years |
|
Appliances
|
Dishwasher, Dryer, Stove, Washer, Refrigerator |
|
Basement Development
|
Finished |
|
Basement Type
|
Full (finished) |
|
Construction Style Attachment
|
Detached |
|
Cooling Type
|
Central Air Conditioning |
|
Exterior Finish
|
Aluminum Siding, Brick |
|
Foundation Type
|
Poured Concrete |
|
Half Bath Total
|
1 |
|
Heating Fuel
|
Natural Gas |
|
Heating Type
|
Forced Air |
|
Stories Total
|
2 |
|
Size Interior
|
1100 - 1500 Sqft |
|
Type
|
House |
|
Utility Water
|
Municipal Water |
Parking
Land
|
Acreage
|
No |
|
Fence Type
|
Fenced Yard |
|
Land Amenities
|
Park, Public Transit |
|
Sewer
|
Sanitary Sewer |
|
Size Depth
|
130 Ft ,6 In |
|
Size Frontage
|
37 Ft |
|
Size Irregular
|
37 X 130.5 Ft ; 100.78x95.20x130.49x9.24x9.24x9.24x9.24 |
|
Size Total Text
|
37 X 130.5 Ft ; 100.78x95.20x130.49x9.24x9.24x9.24x9.24|under 1/2 Acre |
Rooms
| Level |
Type |
Length |
Width |
Dimensions |
|
Second Level |
Bedroom |
3.91 m |
4.22 m |
3.91 m x 4.22 m |
|
Second Level |
Bedroom |
2.74 m |
3.05 m |
2.74 m x 3.05 m |
|
Second Level |
Bedroom |
3.89 m |
2.84 m |
3.89 m x 2.84 m |
|
Second Level |
Bedroom |
2.79 m |
3.78 m |
2.79 m x 3.78 m |
|
Second Level |
Bathroom |
|
|
Measurements not available |
|
Basement |
Laundry Room |
3.51 m |
5.69 m |
3.51 m x 5.69 m |
|
Basement |
Recreational, Games Room |
3.45 m |
6.45 m |
3.45 m x 6.45 m |
|
Main Level |
Living Room |
5.64 m |
3.45 m |
5.64 m x 3.45 m |
|
Main Level |
Dining Room |
2.69 m |
3.45 m |
2.69 m x 3.45 m |
|
Main Level |
Kitchen |
3.68 m |
3.45 m |
3.68 m x 3.45 m |
|
Main Level |
Bathroom |
1.65 m |
1.35 m |
1.65 m x 1.35 m |
https://www.realtor.ca/real-estate/28245960/35-palmerston-place-hamilton-vincent-vincent





























