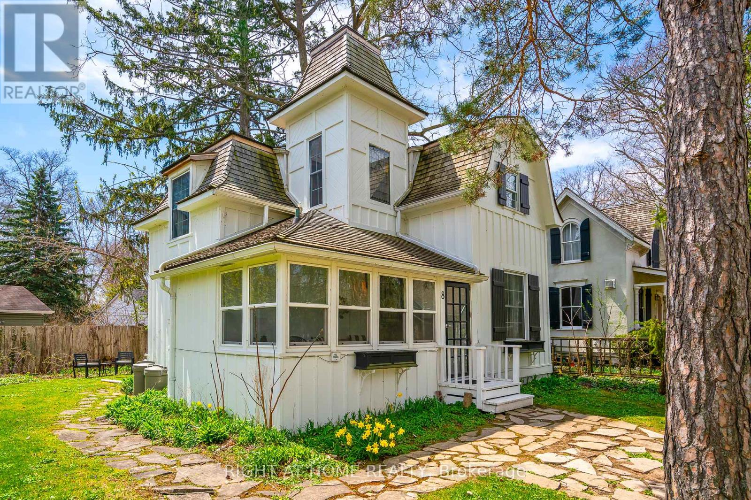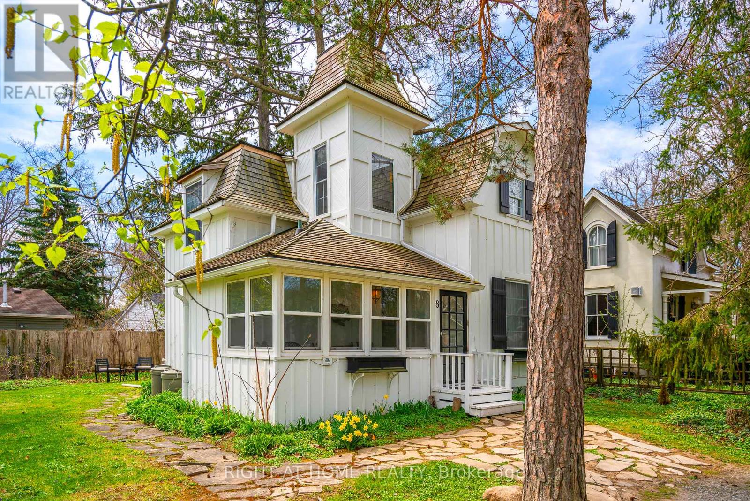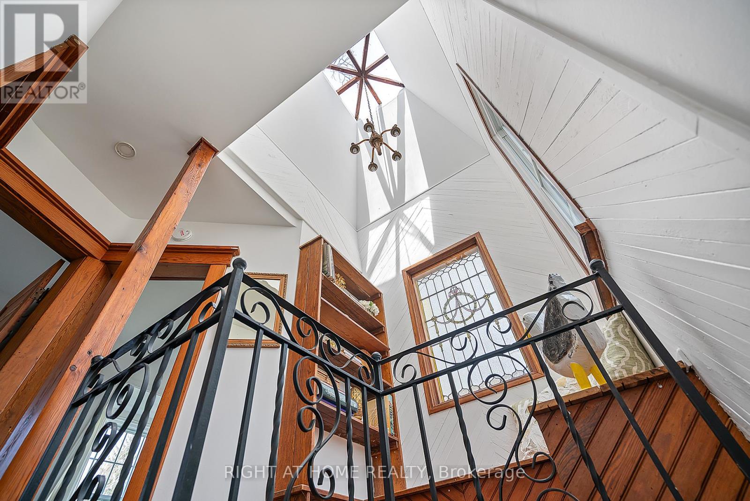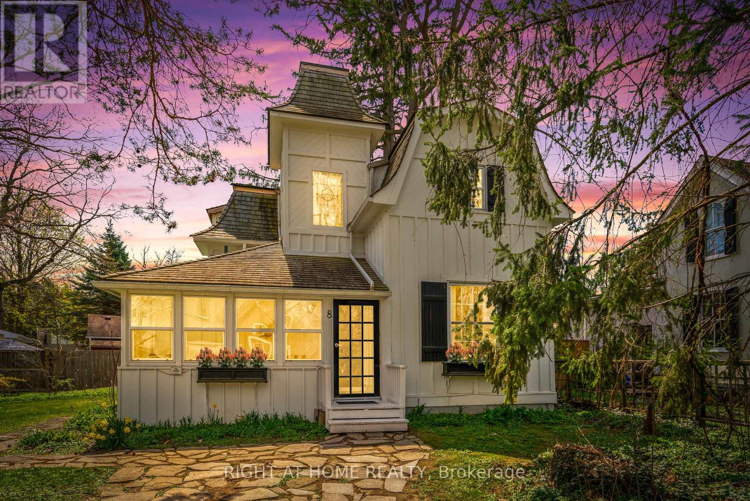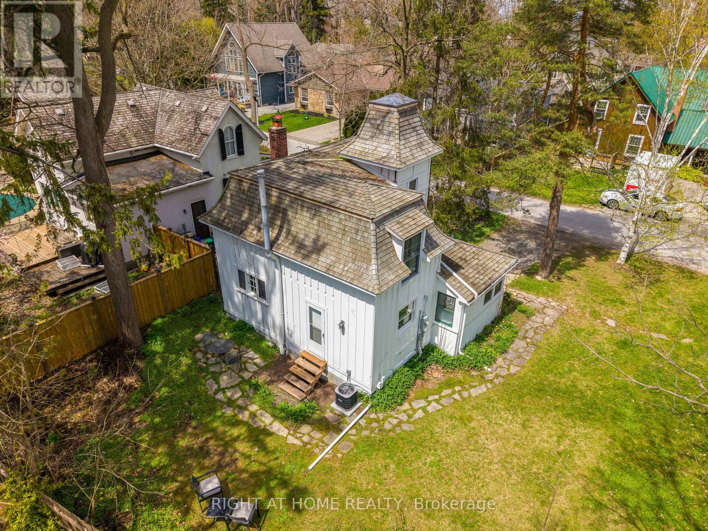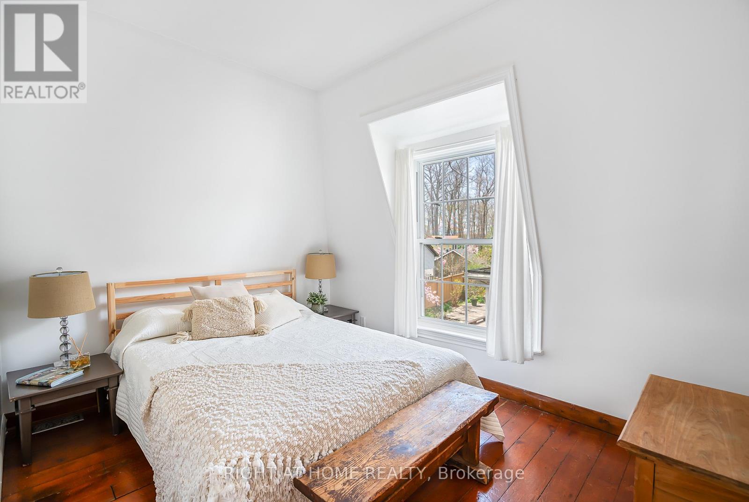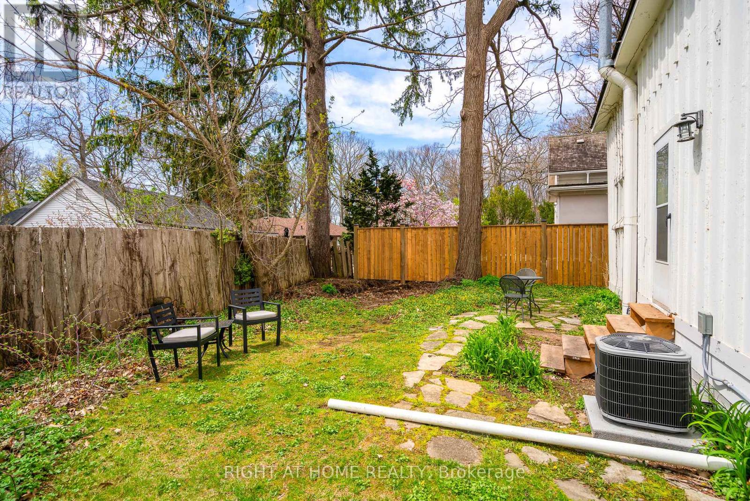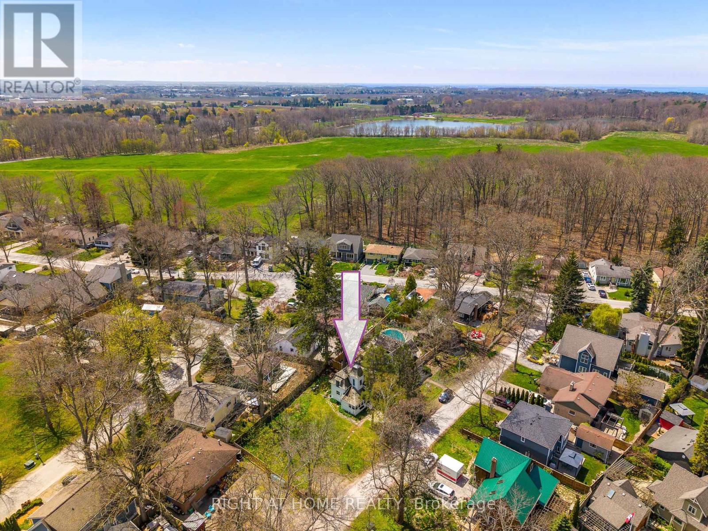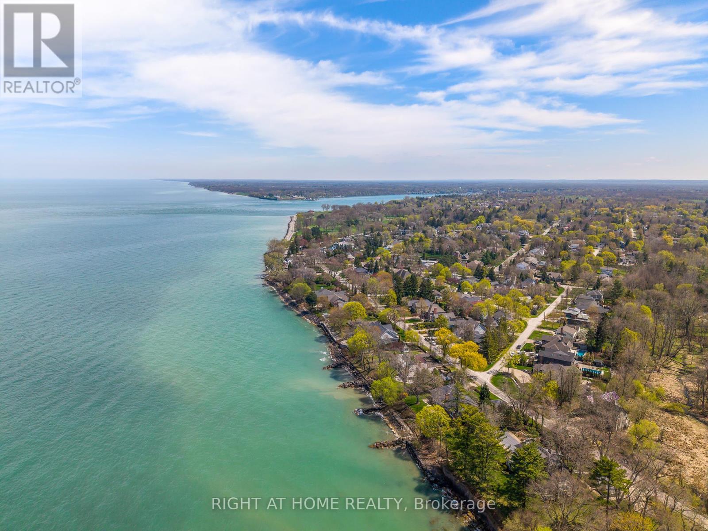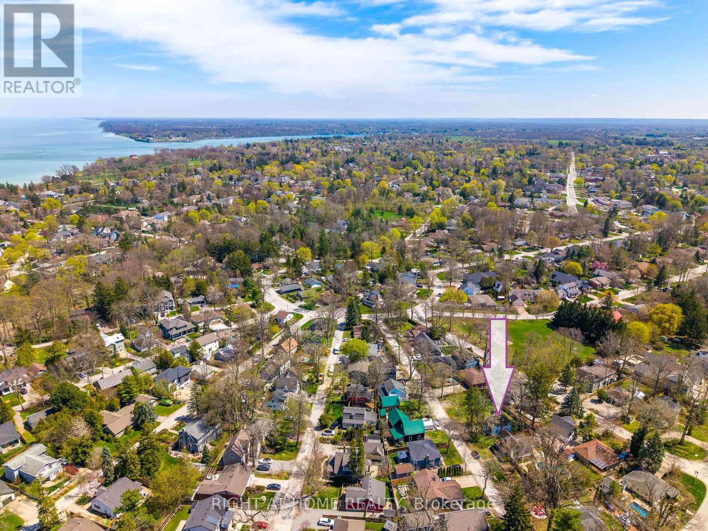3 Bedroom
1 Bathroom
700 - 1100 sqft
Fireplace
Central Air Conditioning
Forced Air
$845,000
Welcome to the charming "Pagoda Cottage" circa 1885. One of the original Chautauqua cottages in the heart of this very desirable neighbourhood of Niagara-on-the-Lake. Just steps to the Lake, where you can take in the most magnificent sunsets. A short walk to downtown where you can enjoy world class dining, boutiques, cafes, theatre, and so much more! Entering the home, you will walk though an enchanting sunporch with wall-to-wall windows. This charming home has an open-concept living and dining area, anchored by a wood-burning fireplace (WETT certified). The updated kitchen is light and bright with new stainless steel appliances (2025). Here you will find the back door walkout to a large private backyard and patio. This 2 storey cottage has 3 light-filled bedrooms, 1 full bathroom which has been newly updated with a gorgeous large vanity, mirror and faucets, and has a claw foot tub, perfect for evening relaxation. A feature of the home is the Queen Anne architecture popular from the 1880s to 1900 with a variety of distinctive roof parts, a delightful turret with skylight, and original stained glass windows, making this cottage stand out for its unique style. Original pine wide plank floors + there is a smaller lower area for laundry and storage. Multiple uses include private residence, long or short term rental, or a cottage for Niagara-on-the-Lake getaways. Come to view this treasure in this community by the lake! (id:50787)
Open House
This property has open houses!
Starts at:
2:00 pm
Ends at:
4:00 pm
Property Details
|
MLS® Number
|
X12117835 |
|
Property Type
|
Single Family |
|
Community Name
|
101 - Town |
|
Amenities Near By
|
Beach |
|
Equipment Type
|
Water Heater |
|
Features
|
Wooded Area, Conservation/green Belt |
|
Parking Space Total
|
2 |
|
Rental Equipment Type
|
Water Heater |
Building
|
Bathroom Total
|
1 |
|
Bedrooms Above Ground
|
3 |
|
Bedrooms Total
|
3 |
|
Amenities
|
Fireplace(s) |
|
Appliances
|
Dishwasher, Dryer, Microwave, Stove, Washer, Window Coverings, Refrigerator |
|
Basement Development
|
Unfinished |
|
Basement Type
|
Partial (unfinished) |
|
Construction Style Attachment
|
Detached |
|
Cooling Type
|
Central Air Conditioning |
|
Exterior Finish
|
Wood |
|
Fireplace Present
|
Yes |
|
Fireplace Total
|
1 |
|
Heating Fuel
|
Natural Gas |
|
Heating Type
|
Forced Air |
|
Stories Total
|
2 |
|
Size Interior
|
700 - 1100 Sqft |
|
Type
|
House |
|
Utility Water
|
Municipal Water |
Parking
Land
|
Acreage
|
No |
|
Land Amenities
|
Beach |
|
Sewer
|
Sanitary Sewer |
|
Size Depth
|
70 Ft ,8 In |
|
Size Frontage
|
50 Ft |
|
Size Irregular
|
50 X 70.7 Ft |
|
Size Total Text
|
50 X 70.7 Ft |
|
Surface Water
|
Lake/pond |
|
Zoning Description
|
R1 |
Rooms
| Level |
Type |
Length |
Width |
Dimensions |
|
Second Level |
Bedroom |
3.35 m |
3.48 m |
3.35 m x 3.48 m |
|
Second Level |
Bedroom |
2.74 m |
3.38 m |
2.74 m x 3.38 m |
|
Second Level |
Primary Bedroom |
4.22 m |
2.46 m |
4.22 m x 2.46 m |
|
Basement |
Utility Room |
3.53 m |
3.33 m |
3.53 m x 3.33 m |
|
Main Level |
Living Room |
3.35 m |
4.5 m |
3.35 m x 4.5 m |
|
Main Level |
Dining Room |
3.35 m |
2.46 m |
3.35 m x 2.46 m |
|
Main Level |
Kitchen |
3.68 m |
3.33 m |
3.68 m x 3.33 m |
|
Main Level |
Bathroom |
2.67 m |
1.83 m |
2.67 m x 1.83 m |
https://www.realtor.ca/real-estate/28245976/8-luther-avenue-niagara-on-the-lake-town-101-town

