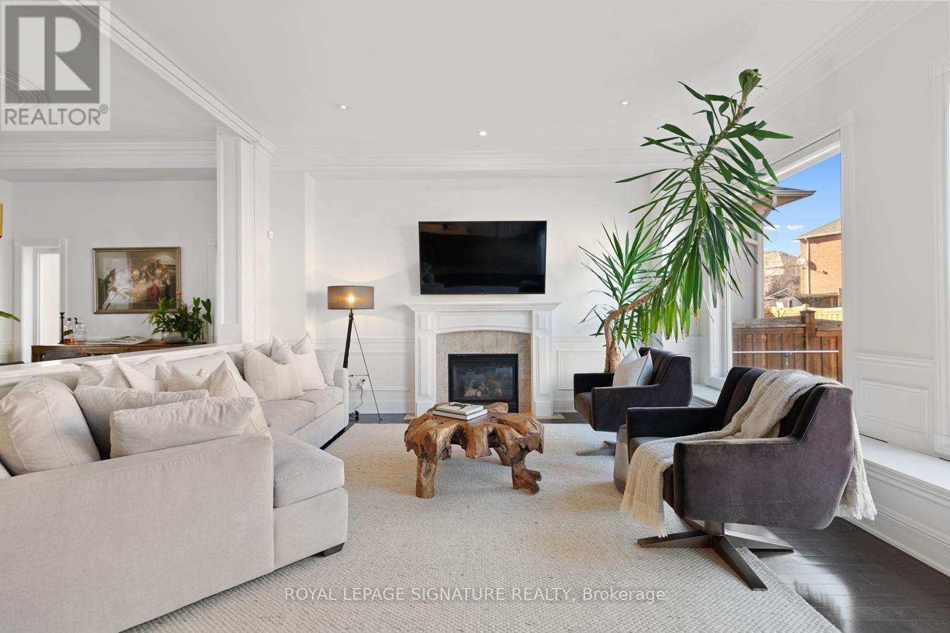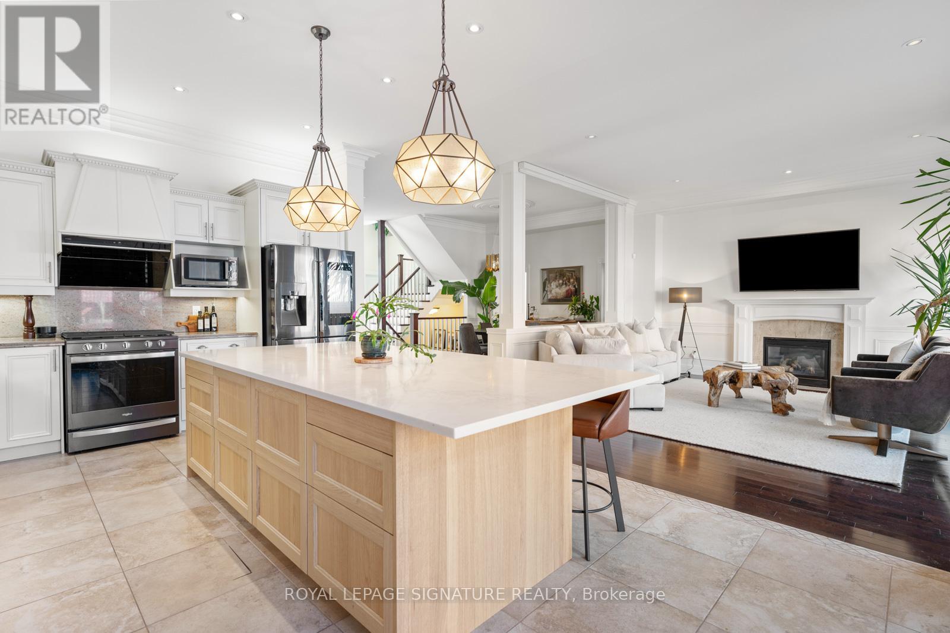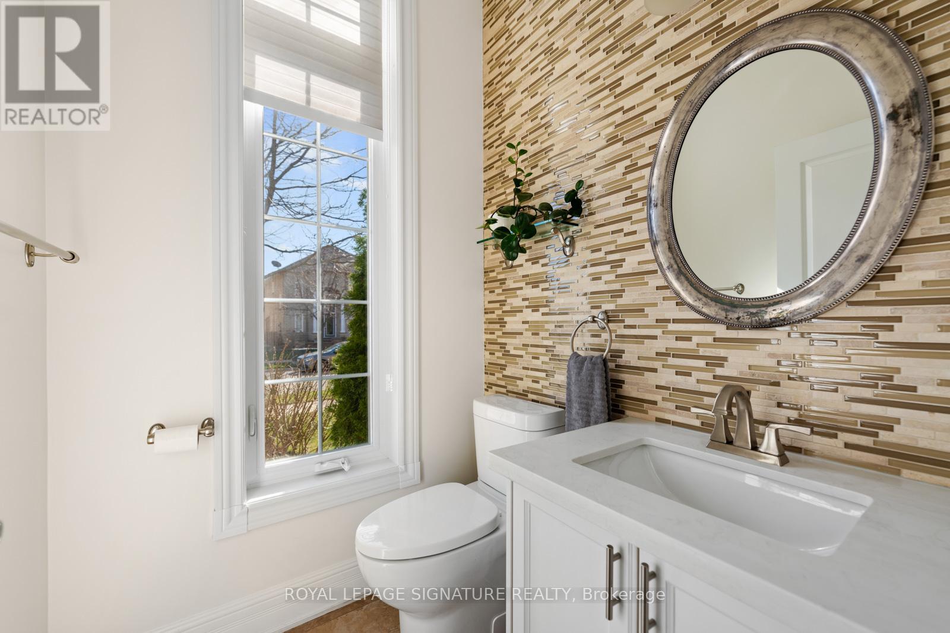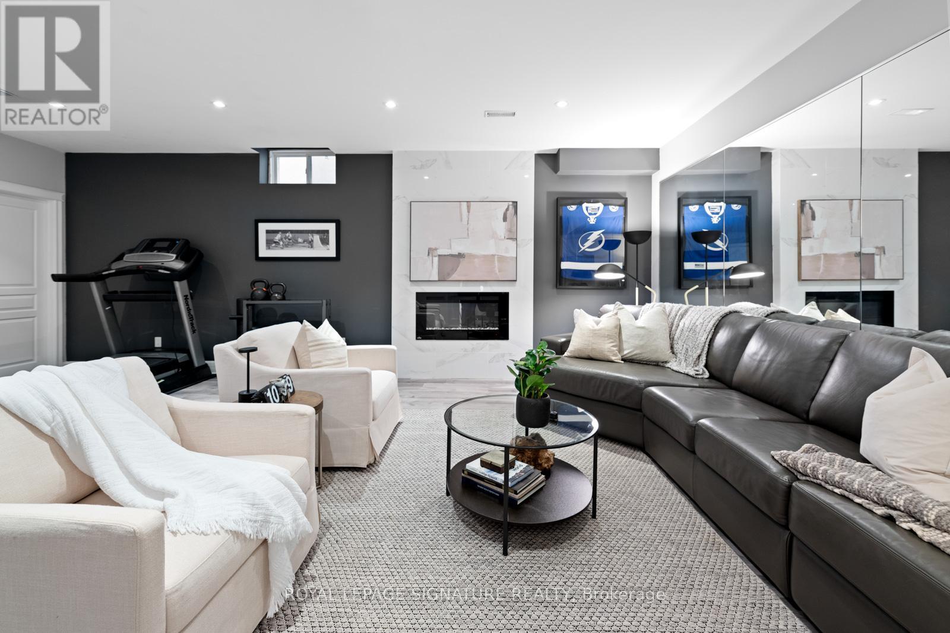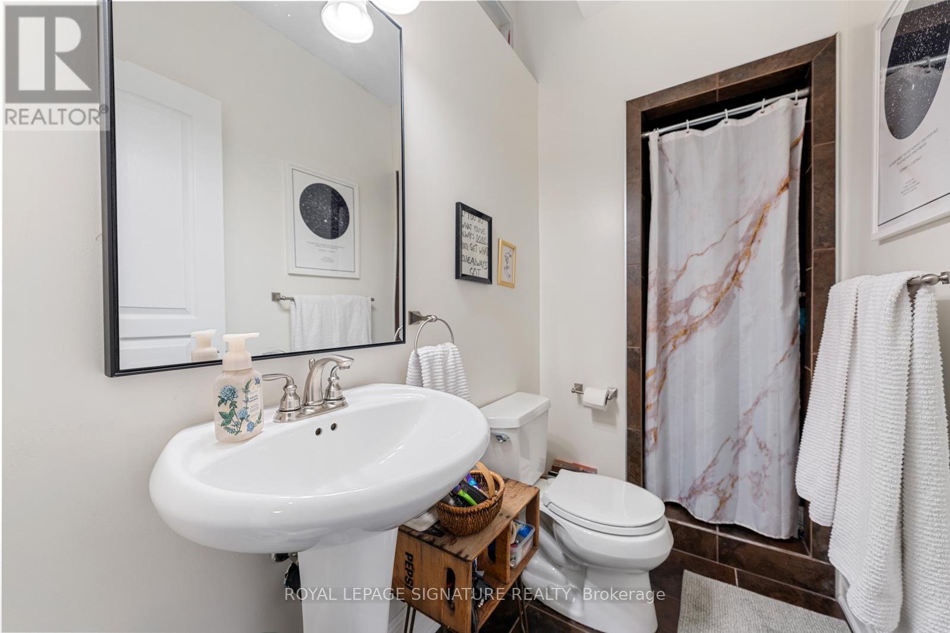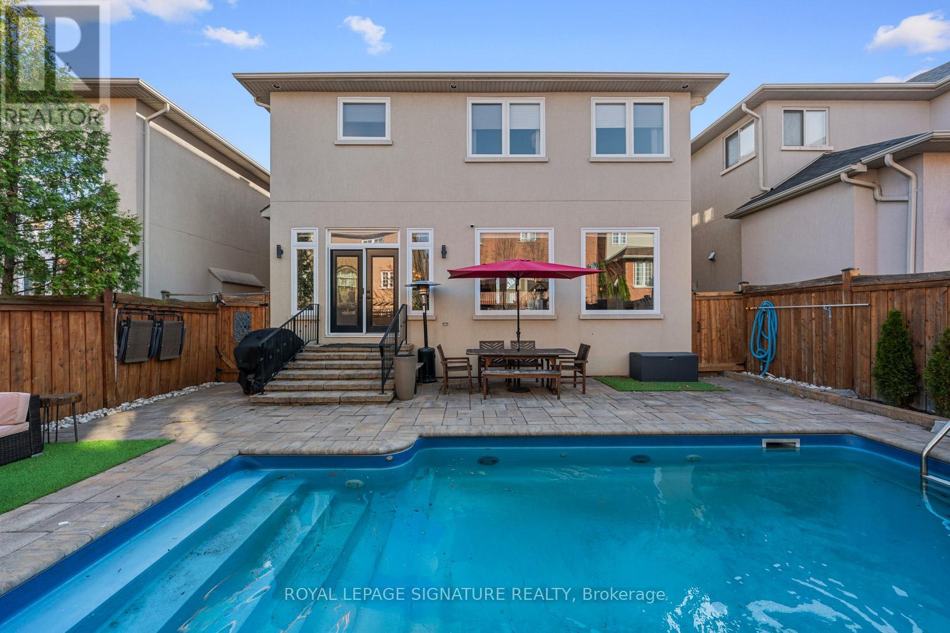2357 Kwinter Road Oakville (Wm Westmount), Ontario L6M 0H3
$1,969,900
A beautifully renovated family home in the heart of Westmount, Oakville. This 4+1 bedroom, 4 bathroom home offers 2,840 square feet of above grade living space plus a fully finished basement, a thoughtful layout with generous room sizes and elegant finishes throughout. The main floor boasts an open-concept living and dining area with hardwood floors and a cozy fireplace. The kitchen has quartz countertops, updated appliances, a new island, and a walk-out to the backyard. Upstairs, the spacious primary bedroom includes a walk-in closet and a 5-piece ensuite. Three additional bedrooms, all with hardwood flooring and large closets, complete the second level along with a second 4 piece bathroom. The fully finished basement extends the living space with an extra flex room/office, spacious family room/media room, electric fireplace, and a 3-piece bathroom, on top of all the storage areas. Enjoy the backyard with a stone patio, fenced yard, and a pool - perfect for summer entertaining. Located on a quiet street close to schools, parks, shopping, the hospital, and transit. (id:50787)
Open House
This property has open houses!
2:00 pm
Ends at:4:00 pm
2:00 pm
Ends at:4:00 pm
Property Details
| MLS® Number | W12117967 |
| Property Type | Single Family |
| Community Name | 1019 - WM Westmount |
| Amenities Near By | Hospital, Park, Schools |
| Equipment Type | None |
| Parking Space Total | 4 |
| Pool Type | Outdoor Pool |
| Rental Equipment Type | None |
Building
| Bathroom Total | 4 |
| Bedrooms Above Ground | 4 |
| Bedrooms Below Ground | 1 |
| Bedrooms Total | 5 |
| Age | 6 To 15 Years |
| Amenities | Fireplace(s) |
| Appliances | Central Vacuum, Dishwasher, Dryer, Garage Door Opener, Stove, Water Heater, Washer, Window Coverings, Refrigerator |
| Basement Development | Finished |
| Basement Type | N/a (finished) |
| Construction Style Attachment | Detached |
| Cooling Type | Central Air Conditioning |
| Exterior Finish | Stucco, Stone |
| Fireplace Present | Yes |
| Fireplace Total | 2 |
| Flooring Type | Hardwood |
| Foundation Type | Unknown |
| Half Bath Total | 1 |
| Heating Fuel | Electric |
| Heating Type | Forced Air |
| Stories Total | 2 |
| Size Interior | 2500 - 3000 Sqft |
| Type | House |
| Utility Water | Municipal Water |
Parking
| Attached Garage | |
| No Garage |
Land
| Acreage | No |
| Fence Type | Fully Fenced |
| Land Amenities | Hospital, Park, Schools |
| Sewer | Sanitary Sewer |
| Size Depth | 100 Ft |
| Size Frontage | 40 Ft |
| Size Irregular | 40 X 100 Ft |
| Size Total Text | 40 X 100 Ft |
| Surface Water | Lake/pond |
Rooms
| Level | Type | Length | Width | Dimensions |
|---|---|---|---|---|
| Second Level | Bedroom 4 | 2.95 m | 3.73 m | 2.95 m x 3.73 m |
| Second Level | Bathroom | 2.56 m | 3.96 m | 2.56 m x 3.96 m |
| Second Level | Primary Bedroom | 4.63 m | 5.27 m | 4.63 m x 5.27 m |
| Second Level | Other | 1.64 m | 3.96 m | 1.64 m x 3.96 m |
| Second Level | Bathroom | 2.71 m | 3.97 m | 2.71 m x 3.97 m |
| Second Level | Bedroom 2 | 3.34 m | 3.96 m | 3.34 m x 3.96 m |
| Second Level | Bedroom 3 | 3.46 m | 4 m | 3.46 m x 4 m |
| Basement | Bedroom 5 | 3.84 m | 3.7 m | 3.84 m x 3.7 m |
| Basement | Bathroom | 2.79 m | 1.11 m | 2.79 m x 1.11 m |
| Basement | Recreational, Games Room | 8.14 m | 4.99 m | 8.14 m x 4.99 m |
| Main Level | Kitchen | 6.69 m | 3.88 m | 6.69 m x 3.88 m |
| Main Level | Family Room | 4.75 m | 5.35 m | 4.75 m x 5.35 m |
| Main Level | Dining Room | 3.37 m | 3.84 m | 3.37 m x 3.84 m |
| Main Level | Laundry Room | 1.72 m | 3.88 m | 1.72 m x 3.88 m |

