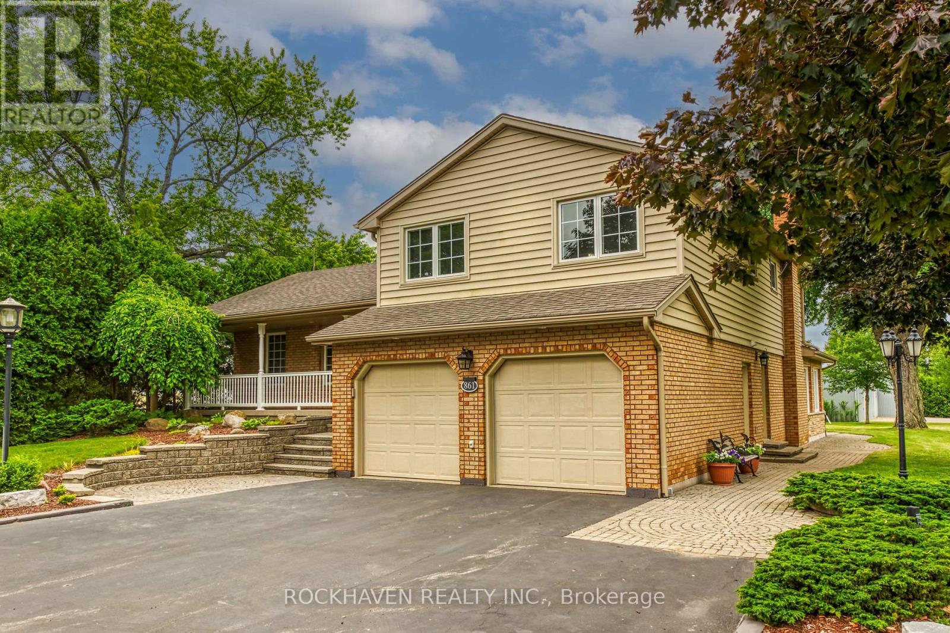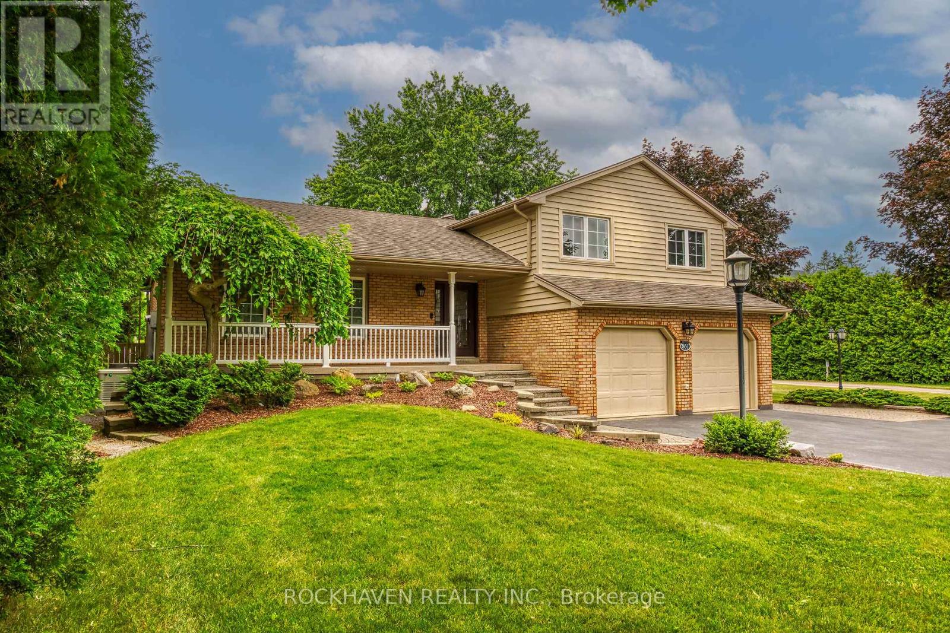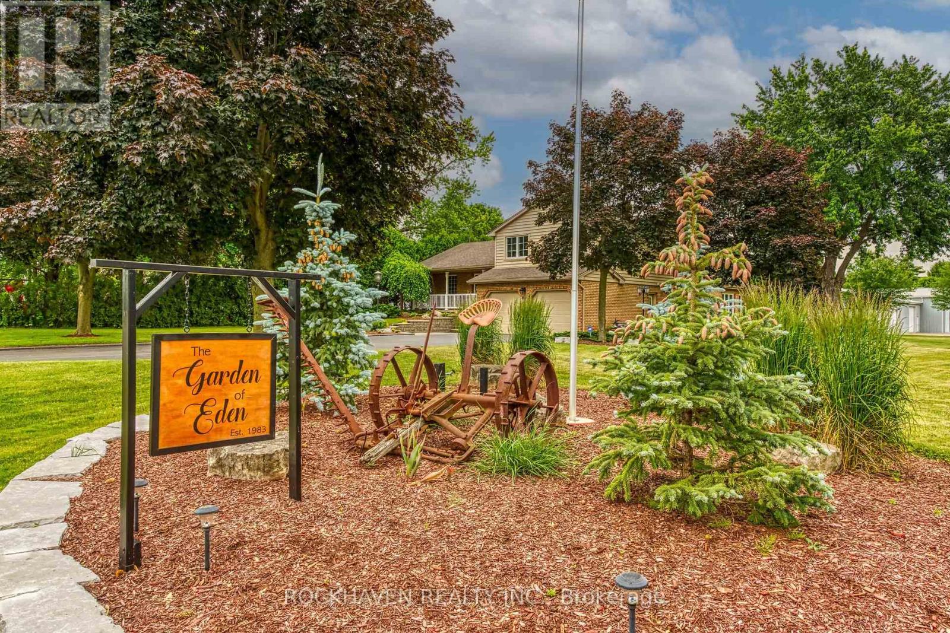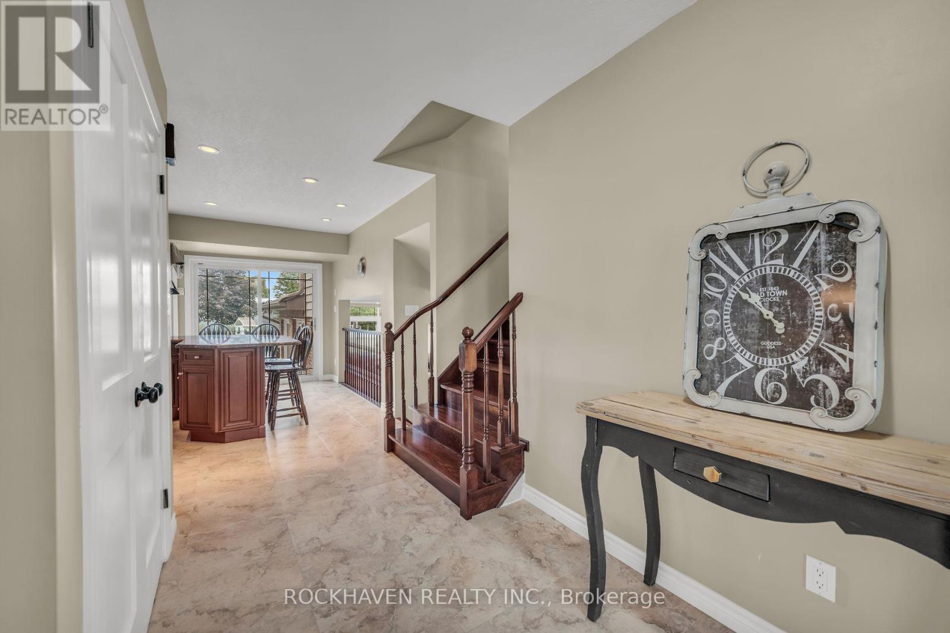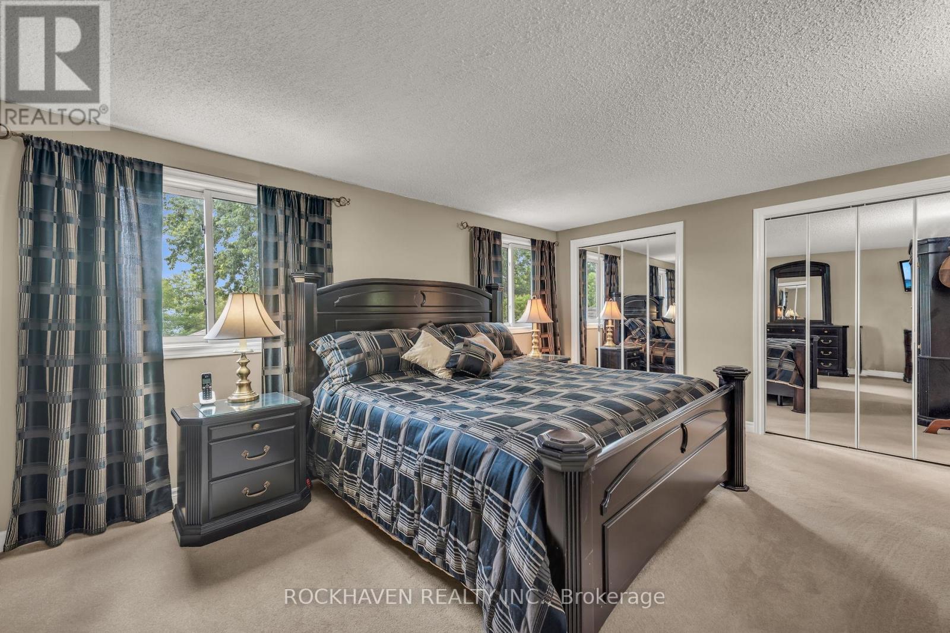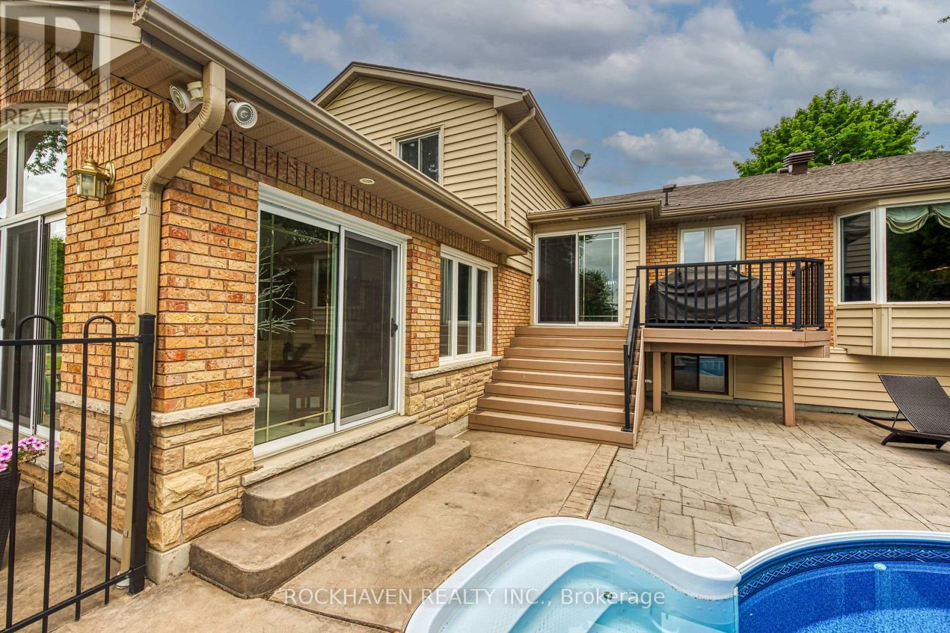4 Bedroom
3 Bathroom
2500 - 3000 sqft
Fireplace
Inground Pool
Central Air Conditioning
Forced Air
Acreage
$2,189,000
Welcome home to this rural oasis close to the town of Waterdown. Exceptional, multi purpose 7.27 acre beauty 3+1 bedroom stunner with over 3300 sq feet of living space full of luxury and upgrades. This home has 2.5 acres of manicured property with a beautiful inground pool and huge entertaining space. The 3600 sq foot outbuilding could be perfect for agricultural use, storage, small business or just a hobbyist. Grow your own crops. Possibilities are endless. First class home even has room for the entire family and could even have in-law options. Recent updates include furnace, AC, generator, 2 renovated baths, new pool liner and heater. Don't miss out on this one of a kind property. (id:50787)
Property Details
|
MLS® Number
|
X12117908 |
|
Property Type
|
Single Family |
|
Community Name
|
Rural Flamborough |
|
Features
|
Irregular Lot Size |
|
Parking Space Total
|
10 |
|
Pool Type
|
Inground Pool |
|
Structure
|
Shed, Workshop |
Building
|
Bathroom Total
|
3 |
|
Bedrooms Above Ground
|
3 |
|
Bedrooms Below Ground
|
1 |
|
Bedrooms Total
|
4 |
|
Age
|
31 To 50 Years |
|
Amenities
|
Fireplace(s) |
|
Appliances
|
Central Vacuum, Dishwasher, Dryer, Garage Door Opener, Microwave, Washer, Water Treatment, Window Coverings, Refrigerator |
|
Basement Development
|
Finished |
|
Basement Type
|
Full (finished) |
|
Construction Style Attachment
|
Detached |
|
Construction Style Split Level
|
Sidesplit |
|
Cooling Type
|
Central Air Conditioning |
|
Exterior Finish
|
Brick, Stone |
|
Fireplace Present
|
Yes |
|
Fireplace Total
|
2 |
|
Flooring Type
|
Hardwood |
|
Foundation Type
|
Poured Concrete, Block |
|
Half Bath Total
|
1 |
|
Heating Fuel
|
Natural Gas |
|
Heating Type
|
Forced Air |
|
Size Interior
|
2500 - 3000 Sqft |
|
Type
|
House |
|
Utility Water
|
Drilled Well |
Parking
Land
|
Acreage
|
Yes |
|
Sewer
|
Septic System |
|
Size Depth
|
1516 Ft ,7 In |
|
Size Frontage
|
140 Ft |
|
Size Irregular
|
140 X 1516.6 Ft ; L-shaped See Geowarehouse |
|
Size Total Text
|
140 X 1516.6 Ft ; L-shaped See Geowarehouse|5 - 9.99 Acres |
Rooms
| Level |
Type |
Length |
Width |
Dimensions |
|
Basement |
Recreational, Games Room |
7.87 m |
7.01 m |
7.87 m x 7.01 m |
|
Basement |
Office |
3.2 m |
2.59 m |
3.2 m x 2.59 m |
|
Main Level |
Dining Room |
4.46 m |
3.46 m |
4.46 m x 3.46 m |
|
Main Level |
Kitchen |
8.23 m |
3.33 m |
8.23 m x 3.33 m |
|
Sub-basement |
Exercise Room |
5.89 m |
4.44 m |
5.89 m x 4.44 m |
|
Sub-basement |
Workshop |
5.89 m |
4.42 m |
5.89 m x 4.42 m |
|
Sub-basement |
Other |
3.28 m |
2.62 m |
3.28 m x 2.62 m |
|
Upper Level |
Bedroom |
3.58 m |
4.57 m |
3.58 m x 4.57 m |
|
Upper Level |
Bedroom |
4.29 m |
2.59 m |
4.29 m x 2.59 m |
|
Upper Level |
Primary Bedroom |
5.54 m |
3.94 m |
5.54 m x 3.94 m |
|
Ground Level |
Family Room |
9.5 m |
5.99 m |
9.5 m x 5.99 m |
|
Ground Level |
Laundry Room |
2.08 m |
1.88 m |
2.08 m x 1.88 m |
https://www.realtor.ca/real-estate/28246178/861-centre-road-hamilton-rural-flamborough

