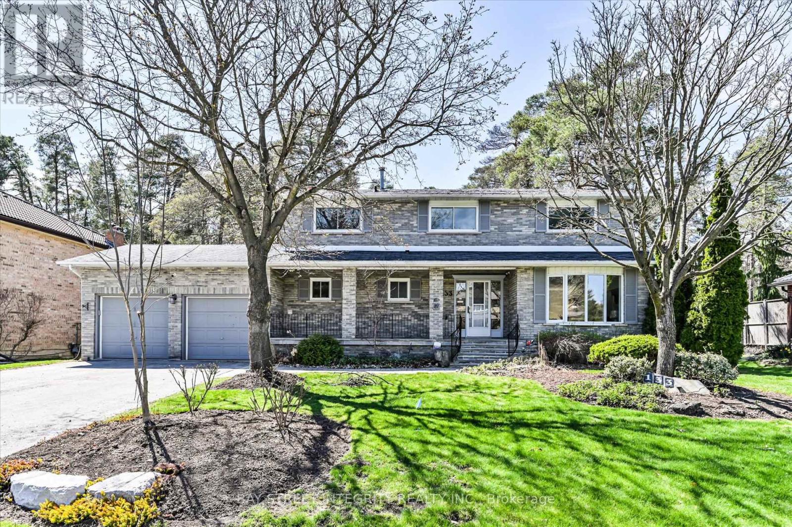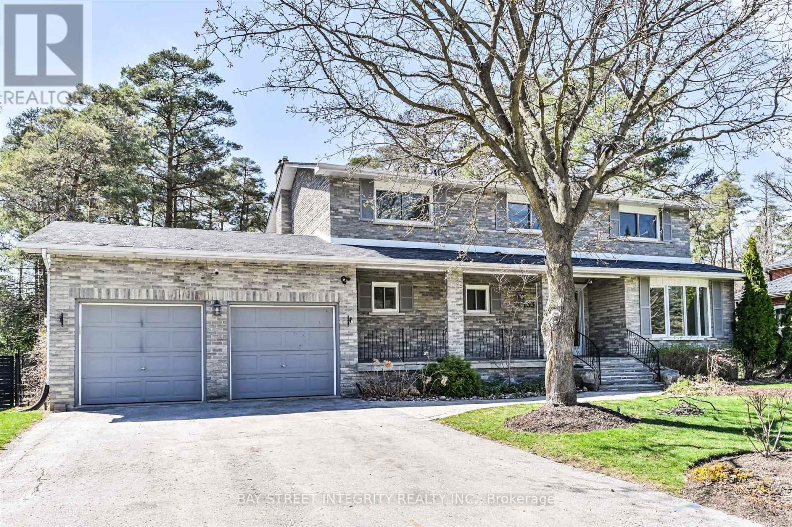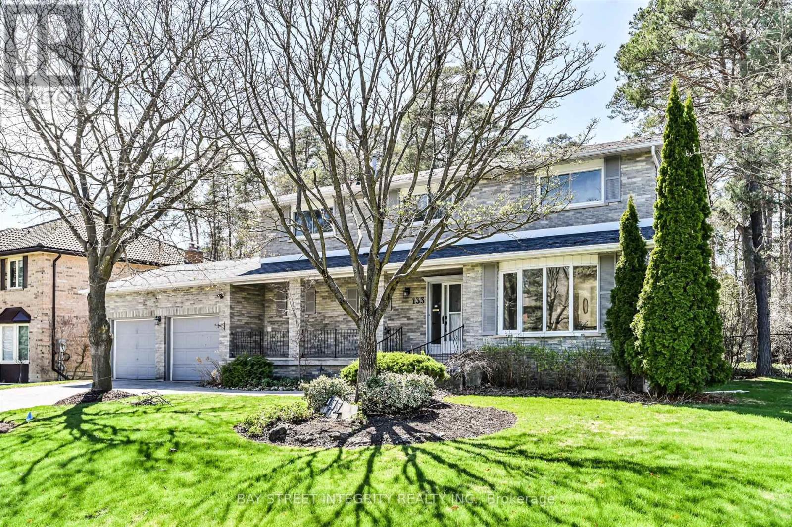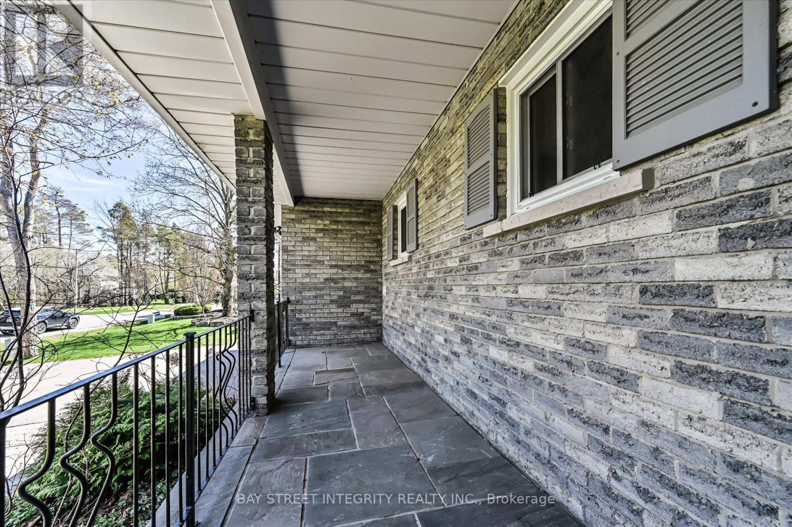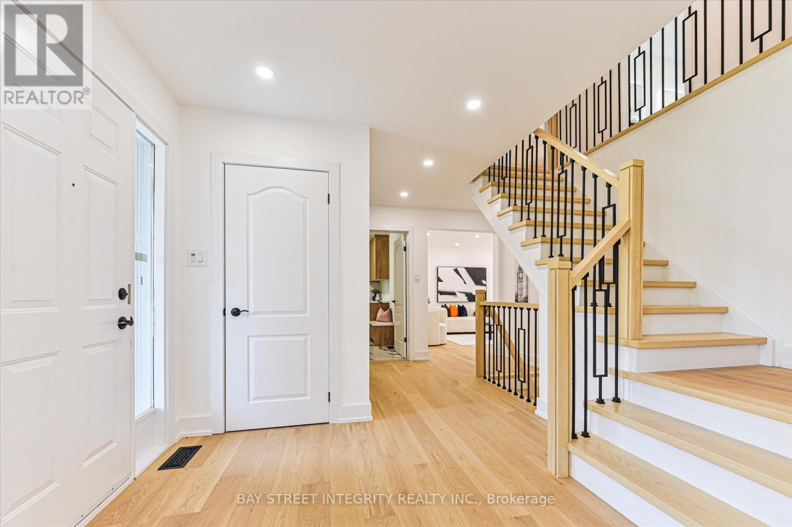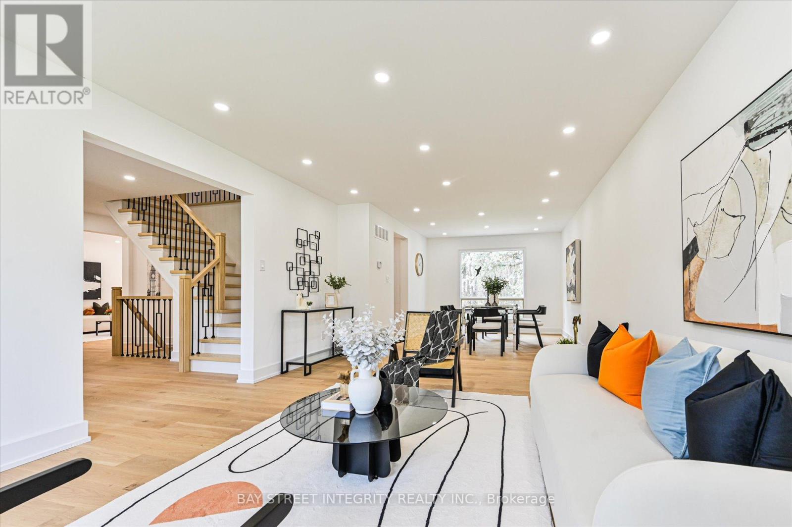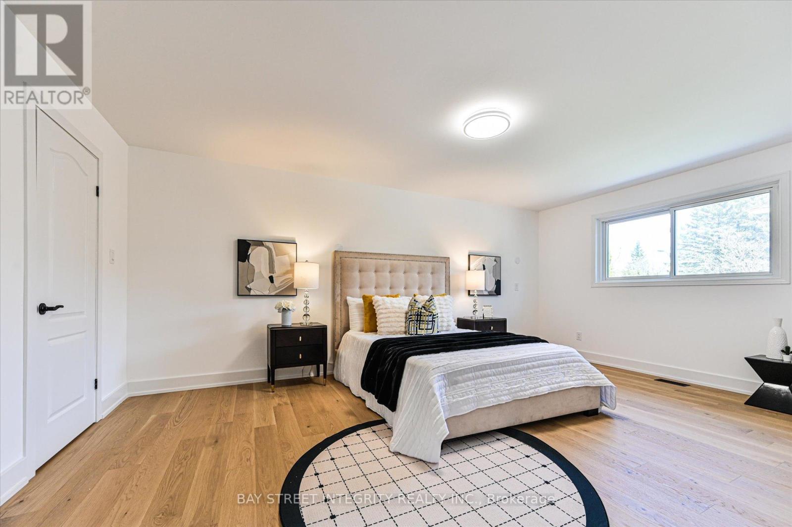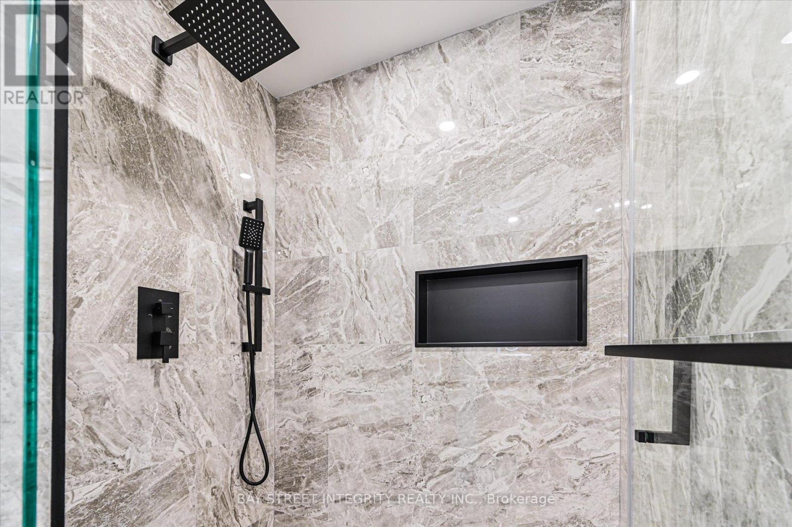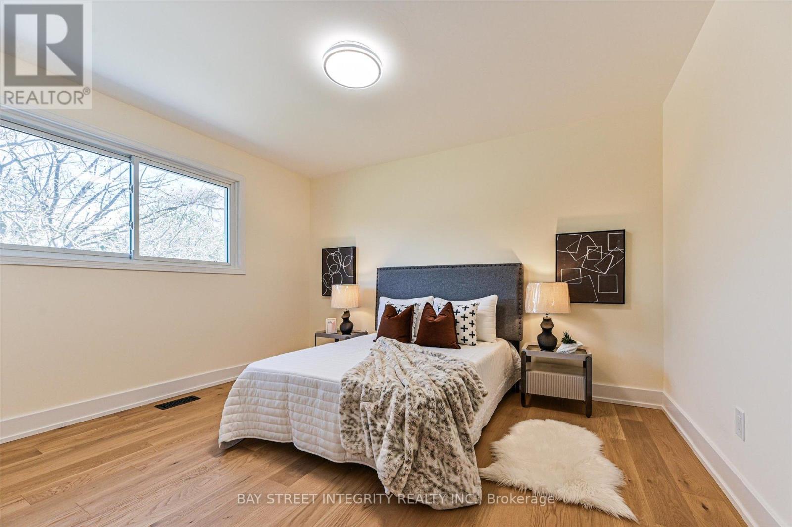133 Coon's Road Richmond Hill (Oak Ridges), Ontario L4E 2M9
$2,059,000
Welcome To 133 Coon's Rd, An Exquisite Detached Home Nestled In The High Demand Oak Ridges Neighborhood. Premium 89.07 Ft X 170.14 Ft Lot. Completely Renovated In 2025: New Paint, Hardwood Flooring, Staircase, Pot Lights, Smooth Ceiling, Kitchen (Cabinets, S/S Appliances, Backsplash, Centre Island), All Washrooms, Finished Basement. Steps Into A Welcoming Foyer, The Bright And Open Layout Living & Dining Area On The Right Side Offers Ample Room To Comfortably Host Family Gatherings And Social Events, Creates A Warm Environment Ideal For Entertaining Guests. The Custom Gourmet Kitchen Boasts Sleek Stainless Steel Appliances And An Extra-Long Center Island, Perfect For Meal Prep And Casual Dining. Stunning Quartz Countertops And A Matching Backsplash Add A Touch Of Elegance. The Large Sliding Door Offers A Clear View Of The Backyard, Filling The Space With Natural Light. The Second Floor Features 4 Spacious Bedrooms, Each Bedroom Offers Natural Light And Functional Layouts. The Primary Bedroom Includes A Walk-In Closet With Custom Organizers And A 4 Pc Ensuite For Added Comfort And Convenience. The Finished Basement Boasts A Full Kitchen, 2 Comfortable Bedrooms, And A Modern 3 Pc Bathroom, Offering A Self-Contained Living Space. The Layout Is Both Practical And Versatile To Suit Various Needs, Provides An Excellent Opportunity! The Huge Backyard Offers A Serene Retreat, Featuring A Composite Deck Perfect For Outdoor Entertaining Or Relaxing. Surrounded By Nature And Designed For Sophisticated Privacy. It's An Ideal Setting For Peaceful Mornings Or Lively Gatherings. Easy And Quick Access To Yonge St, Close To Transits, Restaurants, Grocery Stores, Parks, Schools, Multiple Golf Facilities, Lake Wilcox, Conservation Areas And Oak Ridges Community Centre. (id:50787)
Open House
This property has open houses!
2:00 pm
Ends at:4:00 pm
2:00 pm
Ends at:4:00 pm
Property Details
| MLS® Number | N12117818 |
| Property Type | Single Family |
| Community Name | Oak Ridges |
| Parking Space Total | 6 |
Building
| Bathroom Total | 4 |
| Bedrooms Above Ground | 4 |
| Bedrooms Below Ground | 2 |
| Bedrooms Total | 6 |
| Amenities | Fireplace(s) |
| Appliances | Water Heater, Dishwasher, Dryer, Microwave, Hood Fan, Stove, Washer, Refrigerator |
| Basement Development | Finished |
| Basement Type | N/a (finished) |
| Construction Style Attachment | Detached |
| Cooling Type | Central Air Conditioning |
| Exterior Finish | Brick |
| Flooring Type | Hardwood |
| Foundation Type | Concrete |
| Half Bath Total | 1 |
| Heating Fuel | Natural Gas |
| Heating Type | Forced Air |
| Stories Total | 2 |
| Size Interior | 2000 - 2500 Sqft |
| Type | House |
| Utility Water | Municipal Water |
Parking
| Attached Garage | |
| Garage |
Land
| Acreage | No |
| Sewer | Sanitary Sewer |
| Size Depth | 170 Ft ,1 In |
| Size Frontage | 89 Ft ,1 In |
| Size Irregular | 89.1 X 170.1 Ft |
| Size Total Text | 89.1 X 170.1 Ft |
Rooms
| Level | Type | Length | Width | Dimensions |
|---|---|---|---|---|
| Second Level | Primary Bedroom | 5.62 m | 3.95 m | 5.62 m x 3.95 m |
| Second Level | Bedroom 2 | 3.62 m | 3.62 m | 3.62 m x 3.62 m |
| Second Level | Bedroom 3 | 3.78 m | 3.13 m | 3.78 m x 3.13 m |
| Second Level | Bedroom 4 | 4.21 m | 2.64 m | 4.21 m x 2.64 m |
| Basement | Bedroom 2 | Measurements not available | ||
| Basement | Recreational, Games Room | 4.9 m | 3.4 m | 4.9 m x 3.4 m |
| Basement | Bedroom | Measurements not available | ||
| Main Level | Living Room | 9.15 m | 3.89 m | 9.15 m x 3.89 m |
| Main Level | Dining Room | 9.15 m | 3.89 m | 9.15 m x 3.89 m |
| Main Level | Kitchen | 4.92 m | 3.4 m | 4.92 m x 3.4 m |
| Main Level | Family Room | 5 m | 3.95 m | 5 m x 3.95 m |
https://www.realtor.ca/real-estate/28245828/133-coons-road-richmond-hill-oak-ridges-oak-ridges

