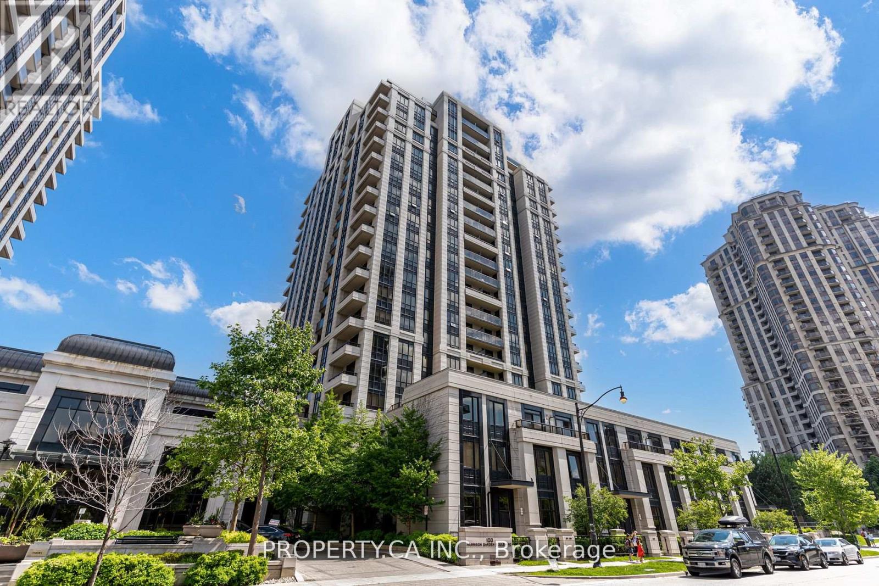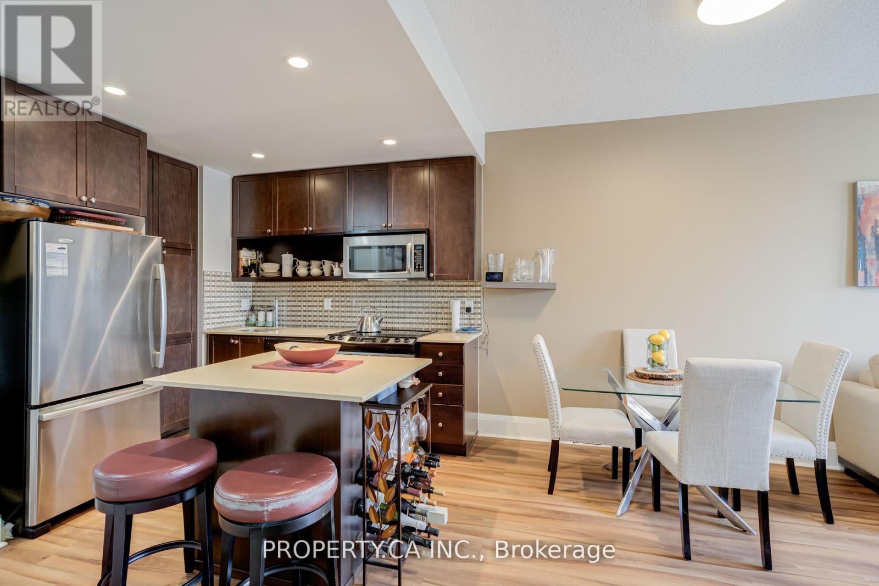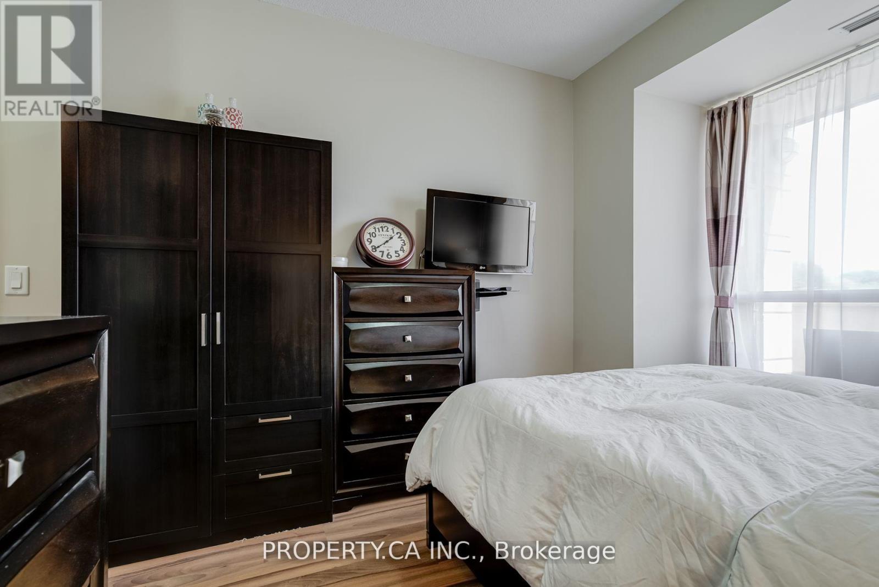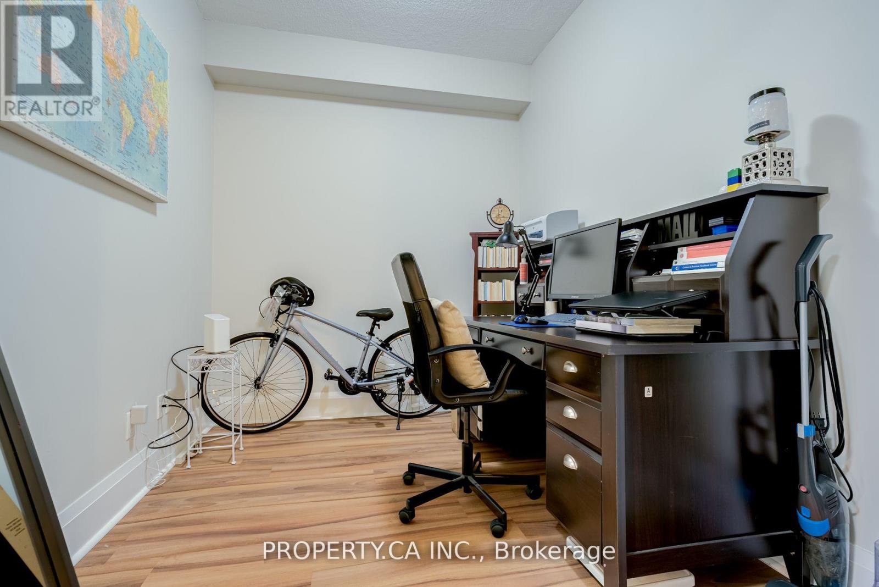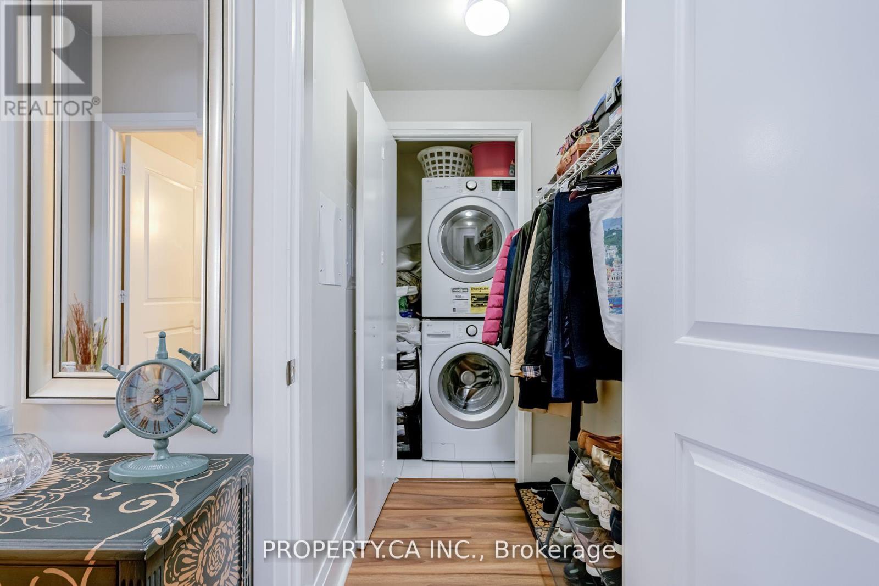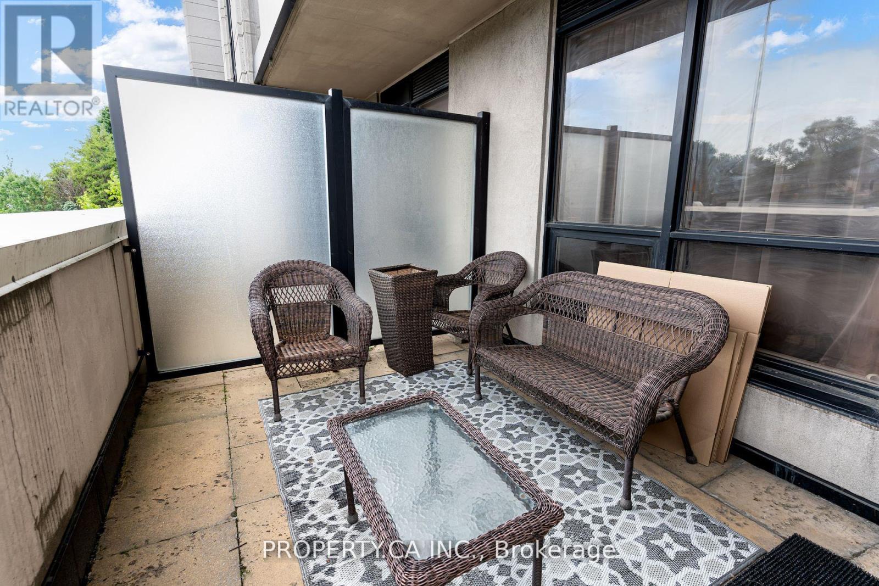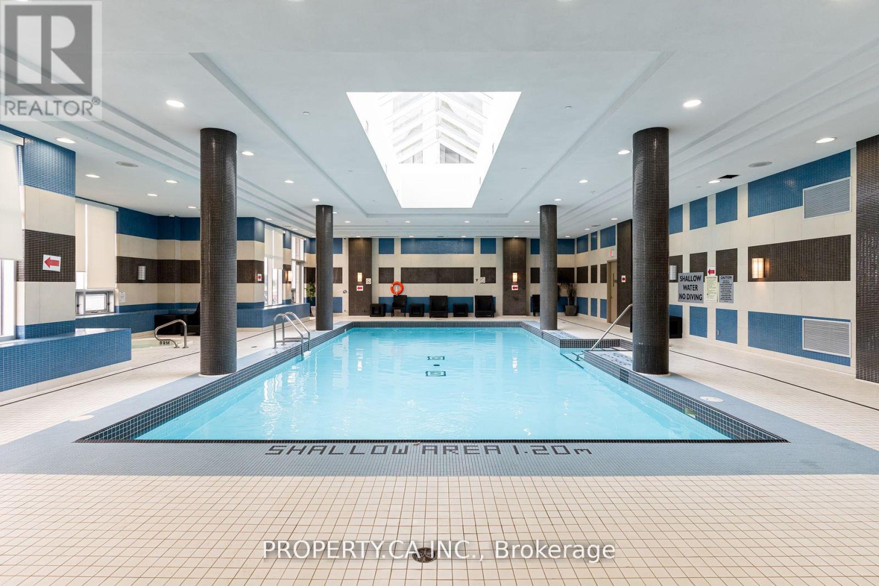2 Bedroom
2 Bathroom
800 - 899 sqft
Central Air Conditioning
Forced Air
$2,950 Monthly
Tridel Quality Built Luxury Condo In Prime Location *Spacious Open Concept* One of The Largest Sized 1Bed Plus Den Units 839 Sq/ft!! With 2 Bathrooms!! * Laminate Floors * Primary BR With 4 Piece Ensuite & Walk-In Closet* Separate Den With French Doors Can Be Used As 2nd BRM* Well Managed Building With Low Maintenance Fees! Close To All Amenities; Subway TTC At Door Step, Direct Access To Hwy, Walk To Shopping, Grand Lobby With 24Hr Concierge, Full Recreational Facilities Includes Indoor Swimming Pool, Sauna, Gym, Billiards Rm, Library, Party/Dining Rm, Movie/Theatre Room, & Visitor Parking In A Pet Friendly Building W/Restrictions. Vacant Possession July 1St 2025. (id:50787)
Property Details
|
MLS® Number
|
C12115114 |
|
Property Type
|
Single Family |
|
Community Name
|
Willowdale East |
|
Amenities Near By
|
Park, Public Transit, Schools |
|
Community Features
|
Pet Restrictions |
|
Features
|
Balcony |
|
Parking Space Total
|
1 |
Building
|
Bathroom Total
|
2 |
|
Bedrooms Above Ground
|
1 |
|
Bedrooms Below Ground
|
1 |
|
Bedrooms Total
|
2 |
|
Age
|
11 To 15 Years |
|
Amenities
|
Security/concierge, Exercise Centre, Party Room, Visitor Parking |
|
Appliances
|
Blinds, Dryer, Microwave, Stove, Washer, Refrigerator |
|
Cooling Type
|
Central Air Conditioning |
|
Exterior Finish
|
Brick, Concrete |
|
Flooring Type
|
Laminate |
|
Half Bath Total
|
1 |
|
Heating Fuel
|
Natural Gas |
|
Heating Type
|
Forced Air |
|
Size Interior
|
800 - 899 Sqft |
|
Type
|
Apartment |
Parking
Land
|
Acreage
|
No |
|
Land Amenities
|
Park, Public Transit, Schools |
Rooms
| Level |
Type |
Length |
Width |
Dimensions |
|
Flat |
Living Room |
5.79 m |
3.23 m |
5.79 m x 3.23 m |
|
Flat |
Dining Room |
5.79 m |
3.23 m |
5.79 m x 3.23 m |
|
Flat |
Primary Bedroom |
3.36 m |
3.05 m |
3.36 m x 3.05 m |
|
Flat |
Den |
3.97 m |
2.52 m |
3.97 m x 2.52 m |
|
Flat |
Kitchen |
2.57 m |
2.39 m |
2.57 m x 2.39 m |
https://www.realtor.ca/real-estate/28240530/205-100-harrison-gardens-toronto-willowdale-east-willowdale-east

