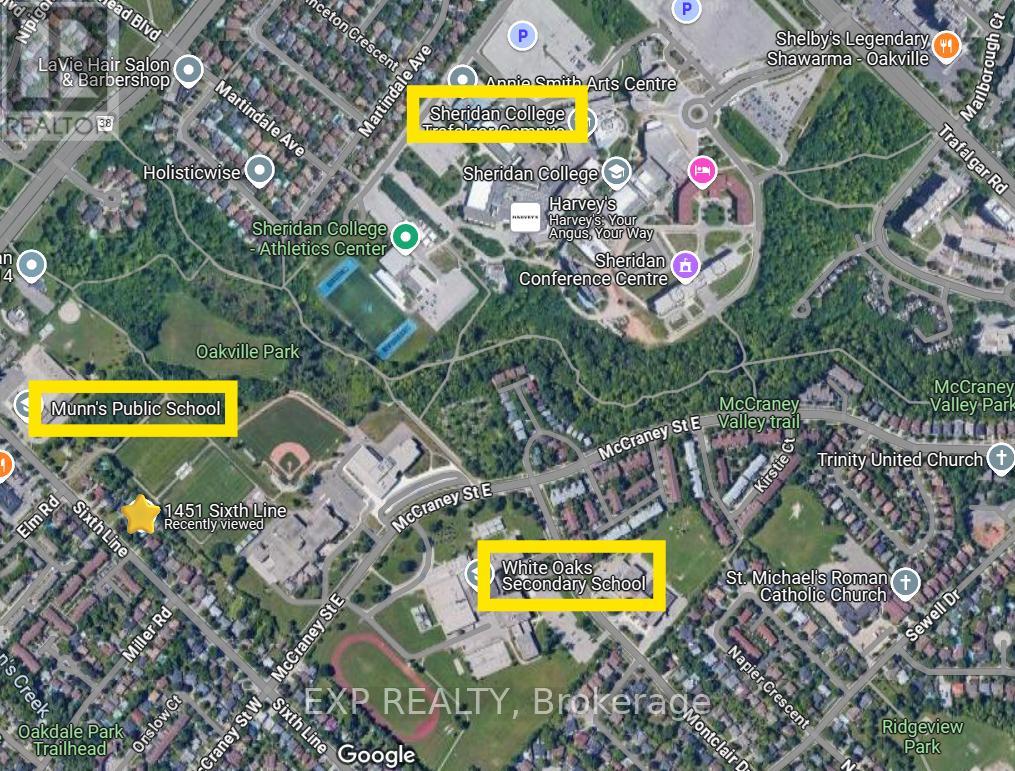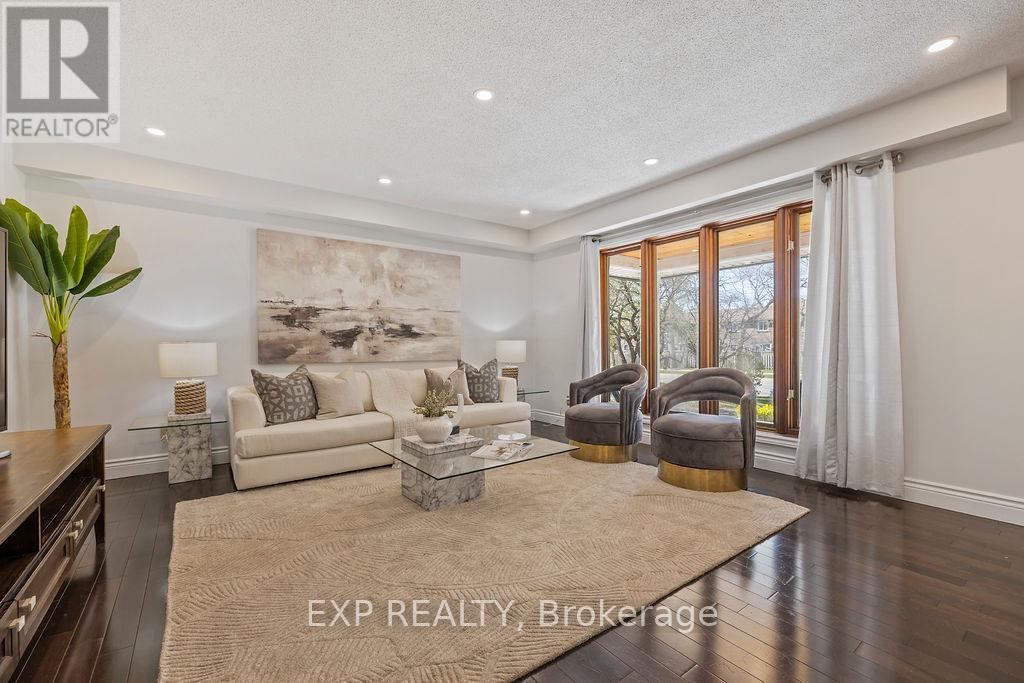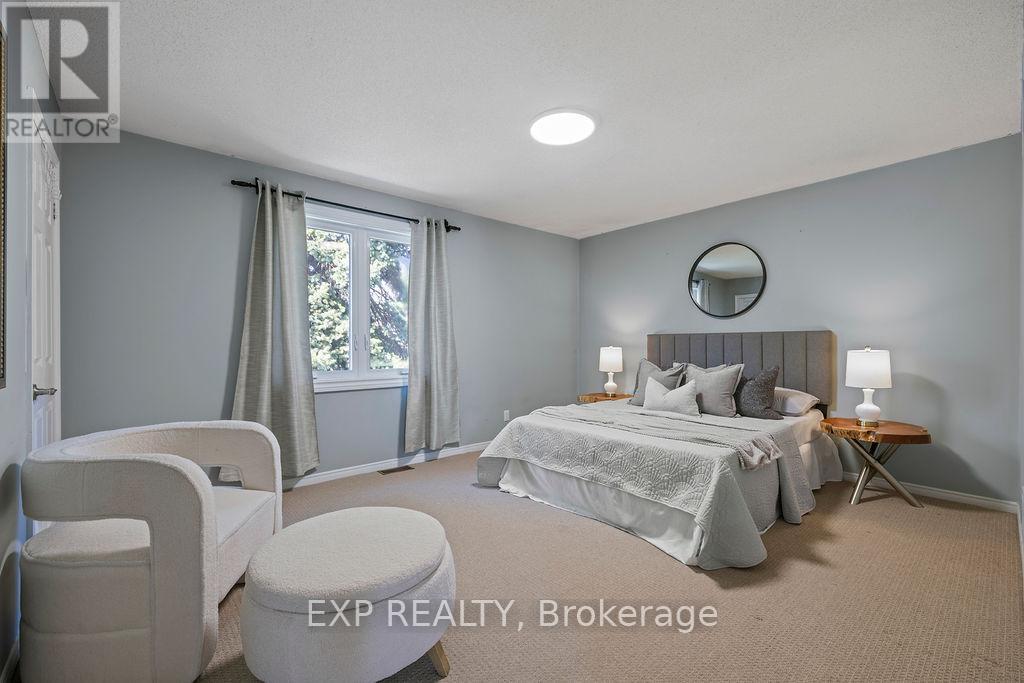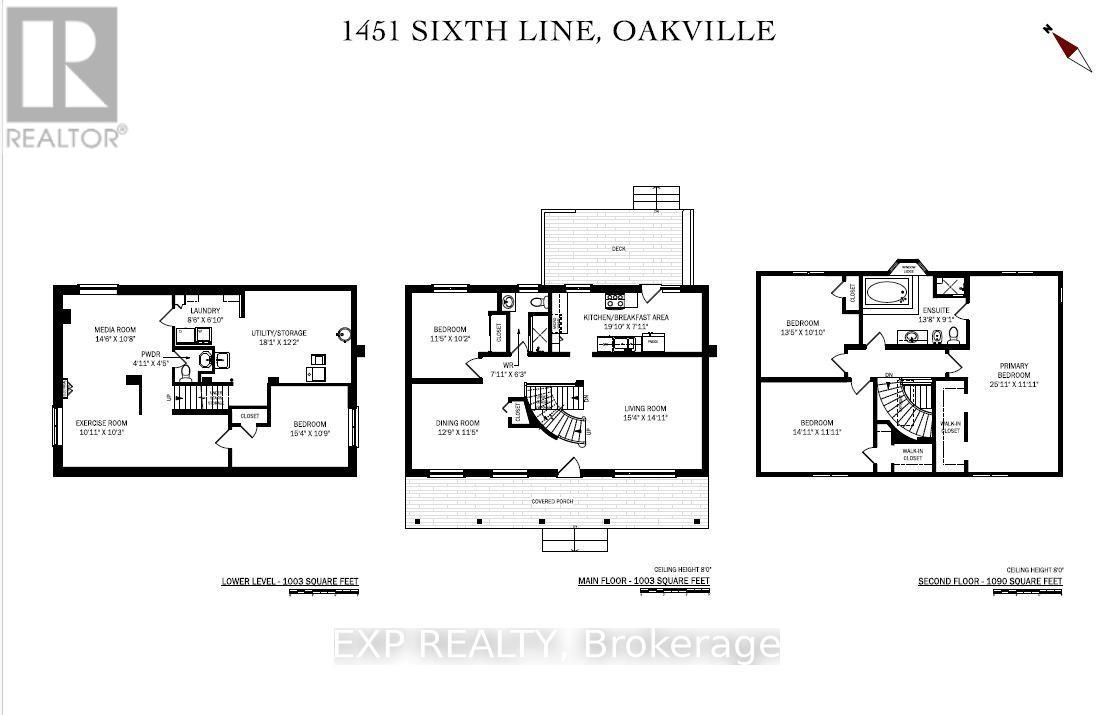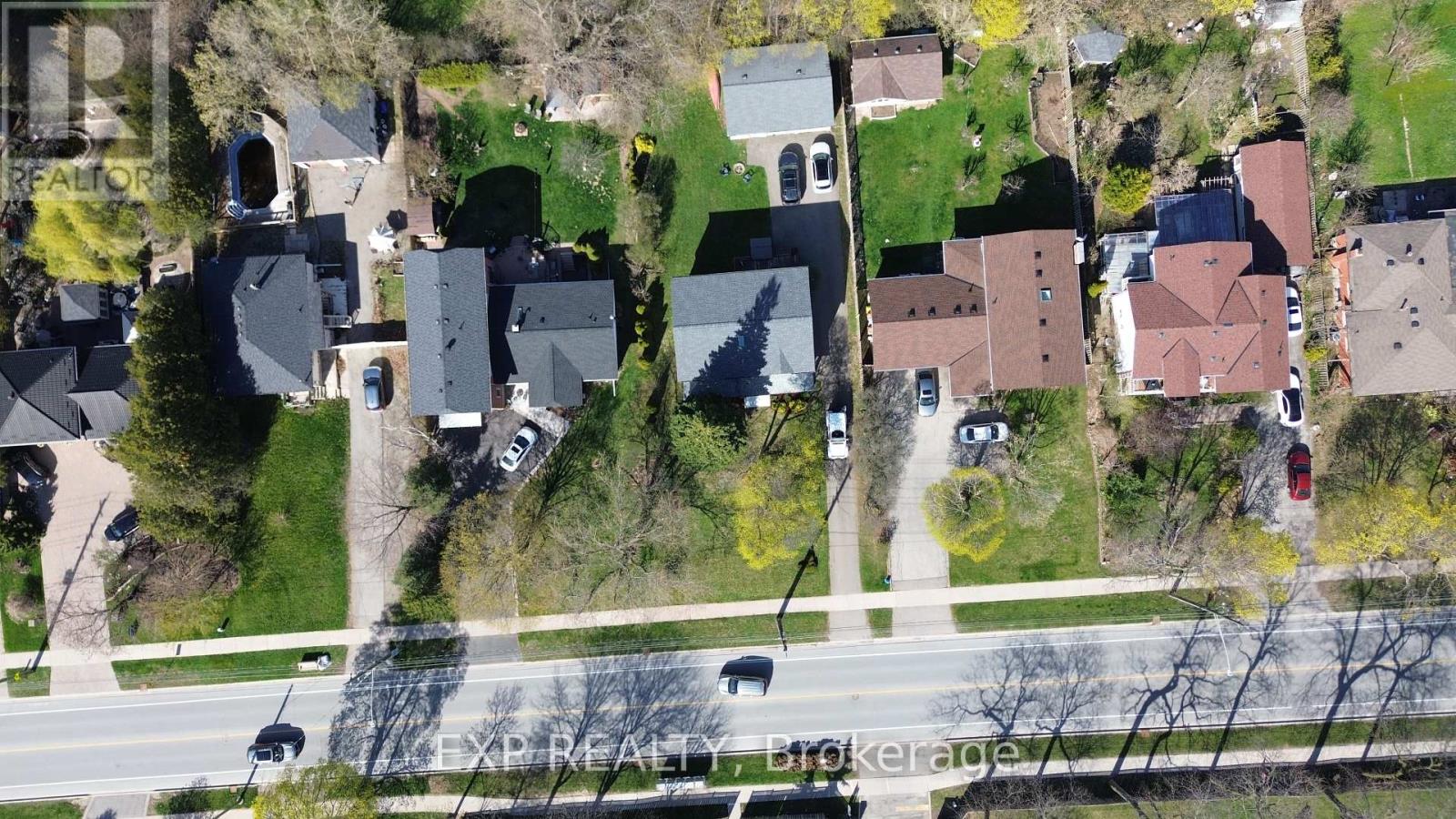1451 Sixth Line Oakville (Cp College Park), Ontario L6H 1X6
$1,499,000
Potential! Potential! Potential! This 2-story detached home in charming College Park sits on a 67 x 170ft lot and backs on to open fields and pathways to Sheridan College!! With 5 sizeable bedrooms, this makes a lovely home for a large family, with plenty of space to play in the yards and to create great memories. Main floor walk-in shower for those with mobility needs. Close proximity to major commuting arteries, GO train, bus routes, shopping, parks and top-tier schools. For those with a mind for investment, with its proximity to Sheridan College, this provides a cash-positive rental investment. In addition to the 5 existing bedrooms, there is opportunity to create up to 3 additional rooms to enhance your bottom line! The large garage (31x25ft) has power, high ceilings (10ft) and plenty of room for a sizeable workshop and storage. Roof shingles (2024), Attic Insulation (2023), Furnace (2023). (id:50787)
Open House
This property has open houses!
2:00 pm
Ends at:4:00 pm
2:00 pm
Ends at:4:00 pm
Property Details
| MLS® Number | W12116250 |
| Property Type | Single Family |
| Community Name | 1003 - CP College Park |
| Features | Sump Pump |
| Parking Space Total | 9 |
Building
| Bathroom Total | 3 |
| Bedrooms Above Ground | 4 |
| Bedrooms Below Ground | 1 |
| Bedrooms Total | 5 |
| Age | 51 To 99 Years |
| Appliances | Water Heater, Dishwasher, Dryer, Oven, Range, Washer, Refrigerator |
| Basement Development | Finished |
| Basement Type | N/a (finished) |
| Construction Style Attachment | Detached |
| Cooling Type | Central Air Conditioning |
| Exterior Finish | Brick, Vinyl Siding |
| Fireplace Present | Yes |
| Fireplace Total | 1 |
| Foundation Type | Concrete |
| Half Bath Total | 1 |
| Heating Fuel | Natural Gas |
| Heating Type | Forced Air |
| Stories Total | 2 |
| Size Interior | 2000 - 2500 Sqft |
| Type | House |
| Utility Water | Municipal Water |
Parking
| Detached Garage | |
| Garage |
Land
| Acreage | No |
| Sewer | Sanitary Sewer |
| Size Depth | 170 Ft ,3 In |
| Size Frontage | 67 Ft ,1 In |
| Size Irregular | 67.1 X 170.3 Ft |
| Size Total Text | 67.1 X 170.3 Ft |
| Zoning Description | Rl5-0 |
Rooms
| Level | Type | Length | Width | Dimensions |
|---|---|---|---|---|
| Second Level | Bedroom | 7.9 m | 3.67 m | 7.9 m x 3.67 m |
| Second Level | Bedroom 2 | 4.09 m | 3.3 m | 4.09 m x 3.3 m |
| Second Level | Bedroom 3 | 4.55 m | 3.63 m | 4.55 m x 3.63 m |
| Basement | Utility Room | 5.51 m | 3.71 m | 5.51 m x 3.71 m |
| Basement | Laundry Room | 2.59 m | 2.08 m | 2.59 m x 2.08 m |
| Basement | Bedroom 4 | 4.67 m | 3.28 m | 4.67 m x 3.28 m |
| Basement | Media | 4.42 m | 3.25 m | 4.42 m x 3.25 m |
| Basement | Other | 3.33 m | 3.12 m | 3.33 m x 3.12 m |
| Main Level | Living Room | 4.67 m | 4.55 m | 4.67 m x 4.55 m |
| Main Level | Kitchen | 6.05 m | 2.41 m | 6.05 m x 2.41 m |
| Main Level | Dining Room | 3.48 m | 3.1 m | 3.48 m x 3.1 m |
| Main Level | Bedroom 4 | 3.48 m | 3.1 m | 3.48 m x 3.1 m |




