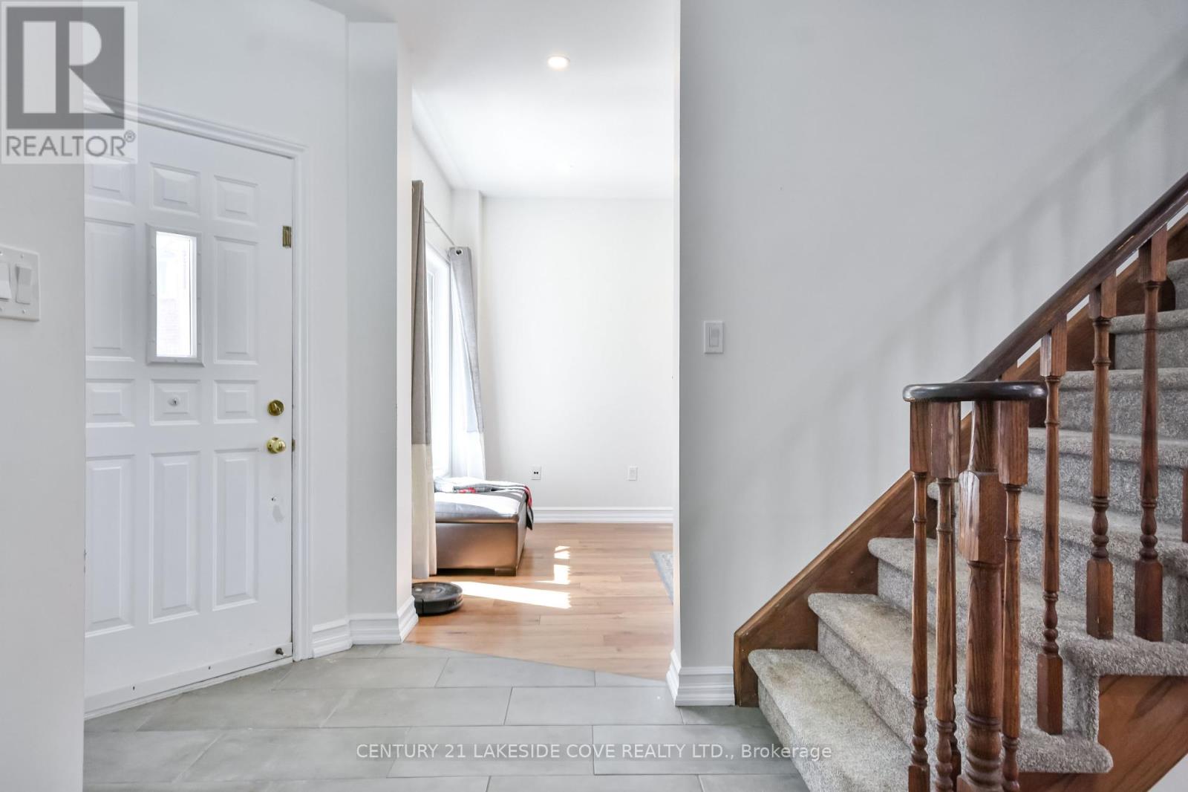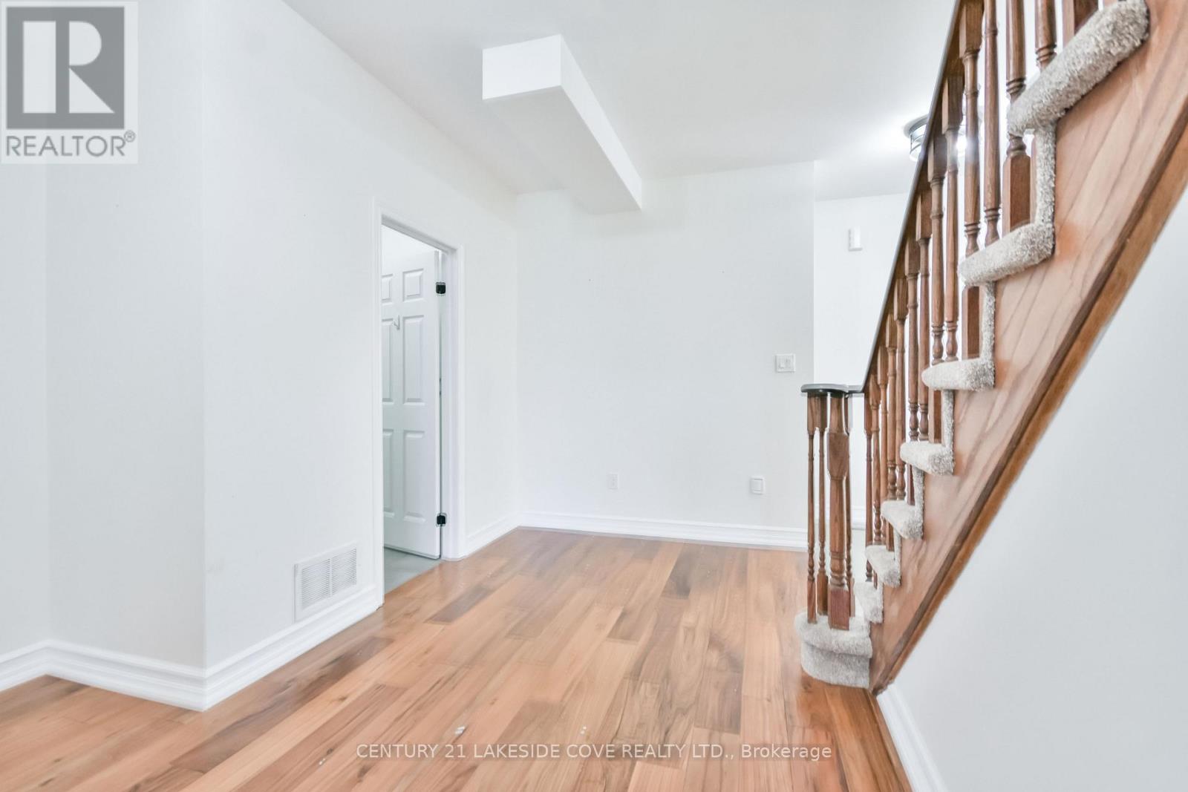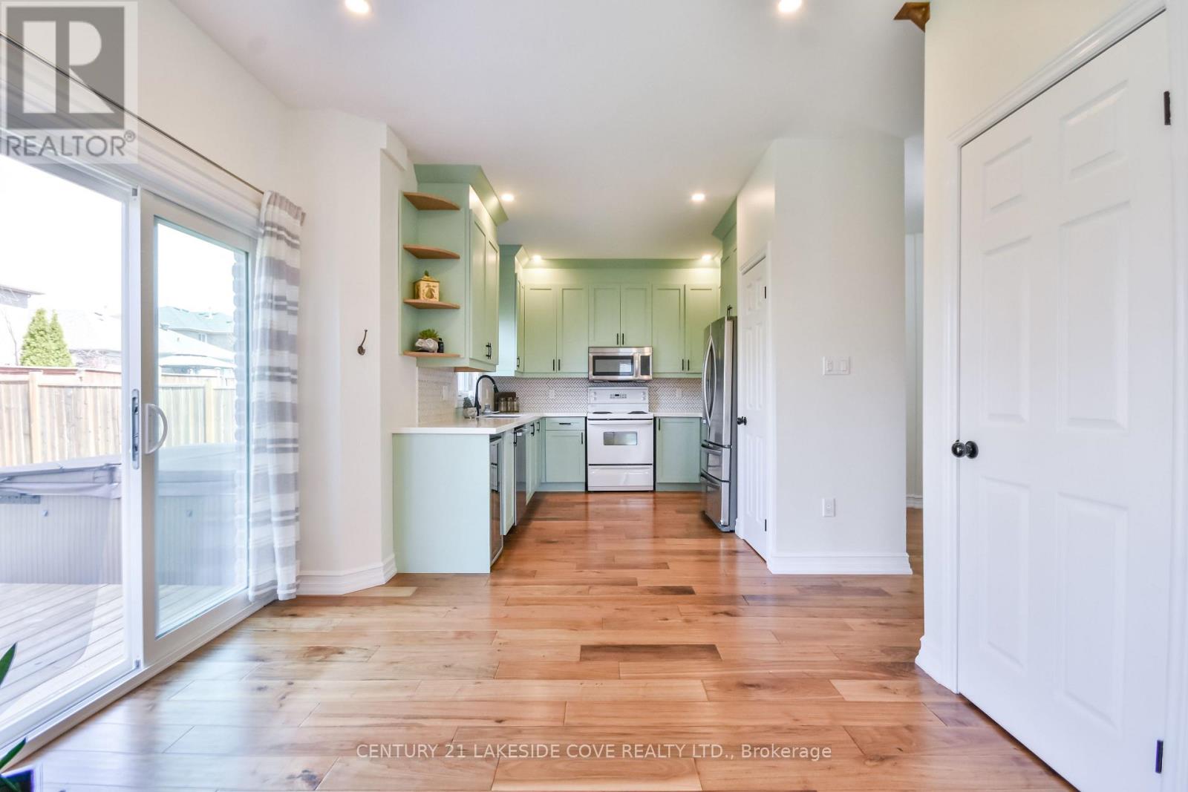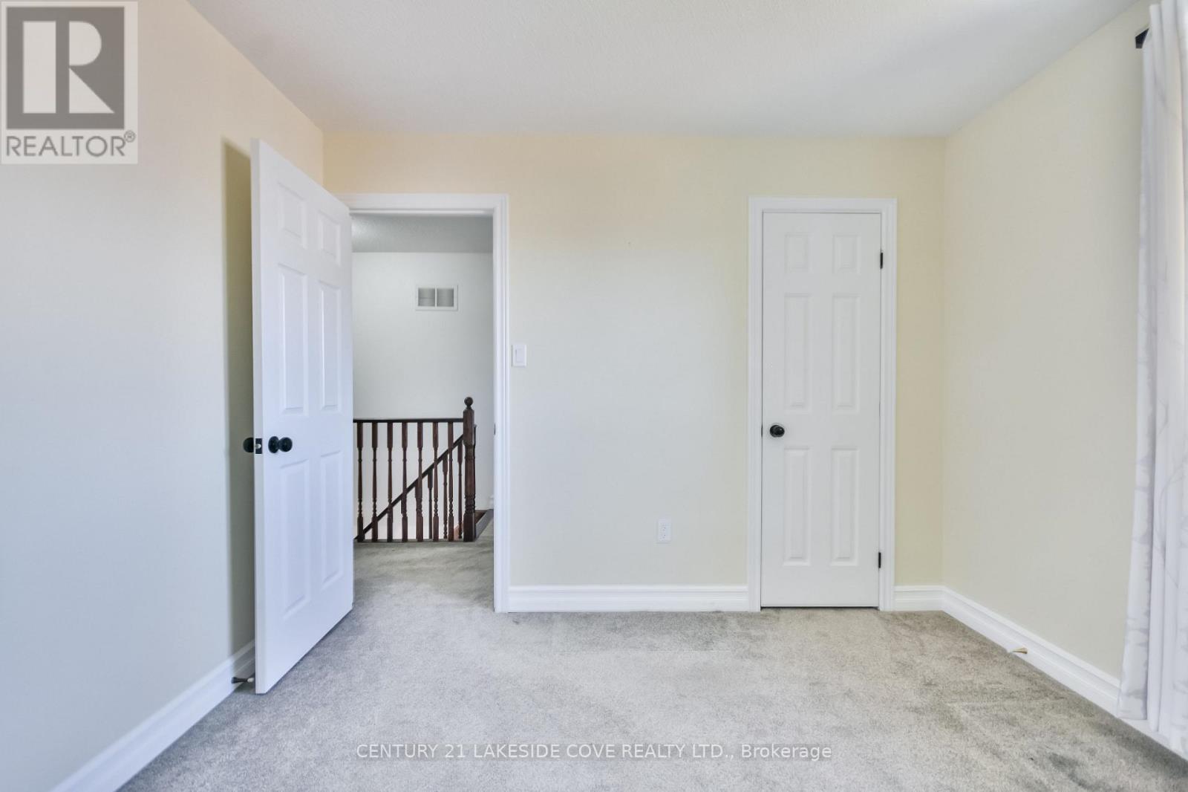3 Bedroom
4 Bathroom
2000 - 2500 sqft
Fireplace
Central Air Conditioning
Forced Air
$949,000
**This is a must-see home!** Top to bottom, this stunning property is packed with upgrades and modern finishes throughout. Step into a show-stopping kitchen featuring floor-to-ceiling custom cabinetry, quartz countertops, a spacious pantry, and modern appliances. The main floor boasts 9' ceilings and enhanced with sleek pot lighting. Rich hardwood flooring and elegant ceramics flow throughout, while the addition of main floor laundry adds everyday convenience. The living room has a propane fireplace and tons of natural light. Upstairs leads to 3 generous bedrooms, including a luxurious primary suite with a walk-in closet and a spa-inspired ensuite, featuring a deep soaker tub and spacious glass shower. Downstairs, the recently finished basement expands your living space with a 4th bedroom, a 4th full bathroom, oversized windows, pot lights, and contemporary flooring with amazing potential to add a second kitchen. There is inside entry to a spacious double car garage. Step outside to a large deck, complete with a fenced in yard, enjoy your private hot tub that is ideal for unwinding. This house has plenty of curb appeal and is located in a family friendly neighbourhood, close to schools, shopping and parks. (id:50787)
Property Details
|
MLS® Number
|
S12117287 |
|
Property Type
|
Single Family |
|
Community Name
|
Painswick South |
|
Parking Space Total
|
4 |
|
Structure
|
Deck |
Building
|
Bathroom Total
|
4 |
|
Bedrooms Above Ground
|
3 |
|
Bedrooms Total
|
3 |
|
Age
|
16 To 30 Years |
|
Appliances
|
Dryer, Stove, Washer, Window Coverings, Refrigerator |
|
Basement Development
|
Finished |
|
Basement Type
|
Full (finished) |
|
Construction Style Attachment
|
Detached |
|
Cooling Type
|
Central Air Conditioning |
|
Exterior Finish
|
Brick |
|
Fireplace Present
|
Yes |
|
Flooring Type
|
Hardwood, Ceramic, Laminate |
|
Foundation Type
|
Poured Concrete |
|
Half Bath Total
|
1 |
|
Heating Fuel
|
Natural Gas |
|
Heating Type
|
Forced Air |
|
Stories Total
|
2 |
|
Size Interior
|
2000 - 2500 Sqft |
|
Type
|
House |
|
Utility Water
|
Municipal Water |
Parking
Land
|
Acreage
|
No |
|
Sewer
|
Sanitary Sewer |
|
Size Depth
|
110 Ft ,2 In |
|
Size Frontage
|
47 Ft |
|
Size Irregular
|
47 X 110.2 Ft |
|
Size Total Text
|
47 X 110.2 Ft |
Rooms
| Level |
Type |
Length |
Width |
Dimensions |
|
Lower Level |
Bedroom 4 |
3.53 m |
3.43 m |
3.53 m x 3.43 m |
|
Lower Level |
Recreational, Games Room |
6.35 m |
3.62 m |
6.35 m x 3.62 m |
|
Main Level |
Living Room |
7.3257 m |
3.28 m |
7.3257 m x 3.28 m |
|
Main Level |
Kitchen |
5.92 m |
2.82 m |
5.92 m x 2.82 m |
|
Main Level |
Foyer |
4.11 m |
2.29 m |
4.11 m x 2.29 m |
|
Main Level |
Laundry Room |
2.13 m |
2.49 m |
2.13 m x 2.49 m |
|
Upper Level |
Primary Bedroom |
5.74 m |
3.35 m |
5.74 m x 3.35 m |
|
Upper Level |
Bedroom 2 |
3.17 m |
3.3 m |
3.17 m x 3.3 m |
|
Upper Level |
Bedroom 3 |
4.04 m |
2.57 m |
4.04 m x 2.57 m |
Utilities
|
Cable
|
Installed |
|
Sewer
|
Installed |
https://www.realtor.ca/real-estate/28244954/151-raymond-crescent-barrie-painswick-south-painswick-south












































