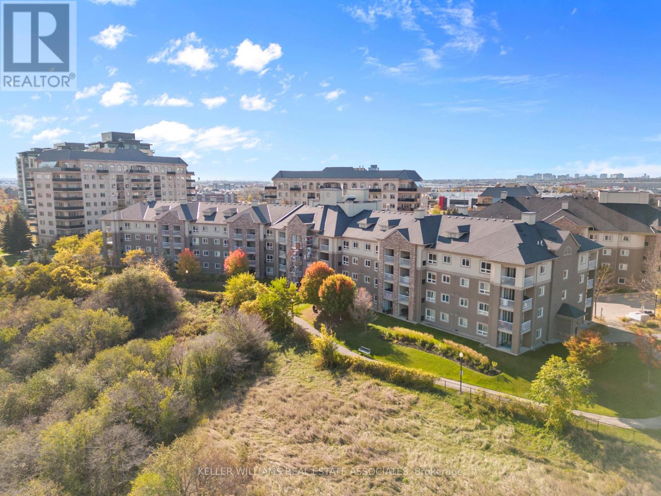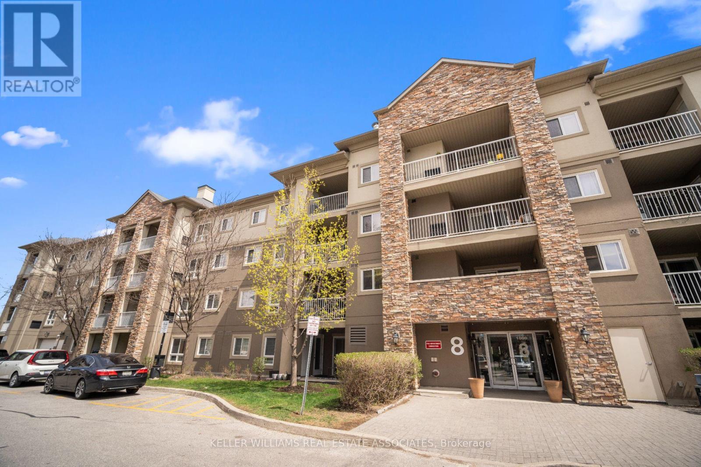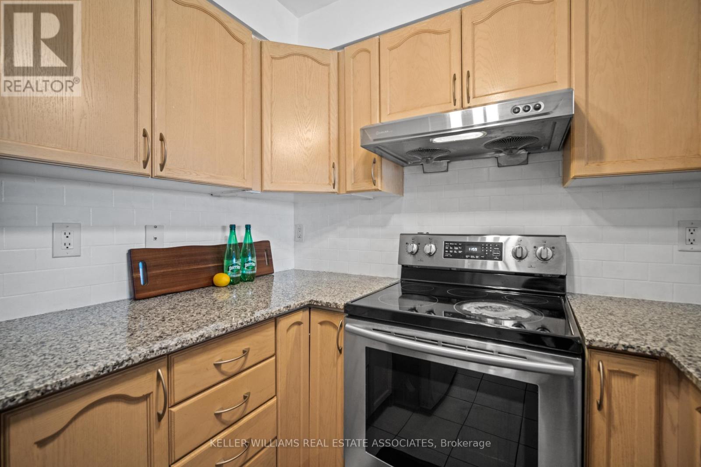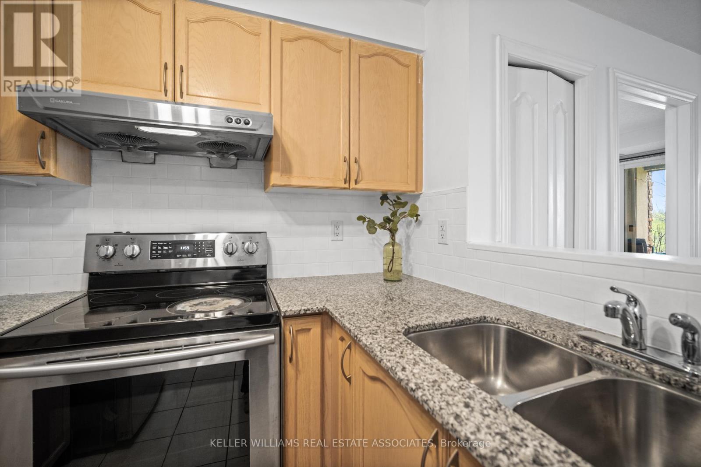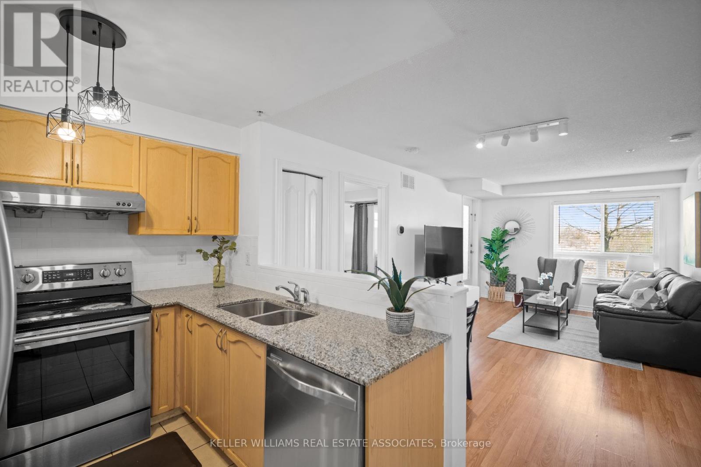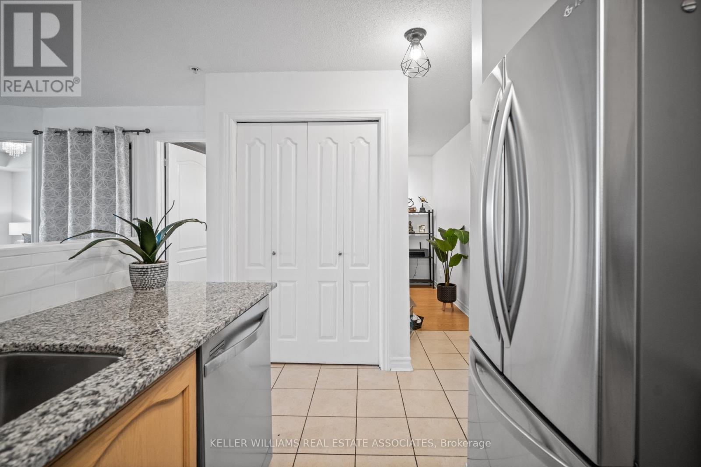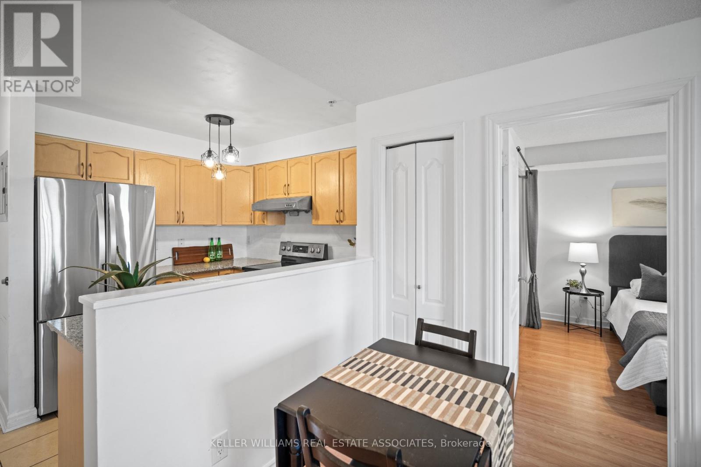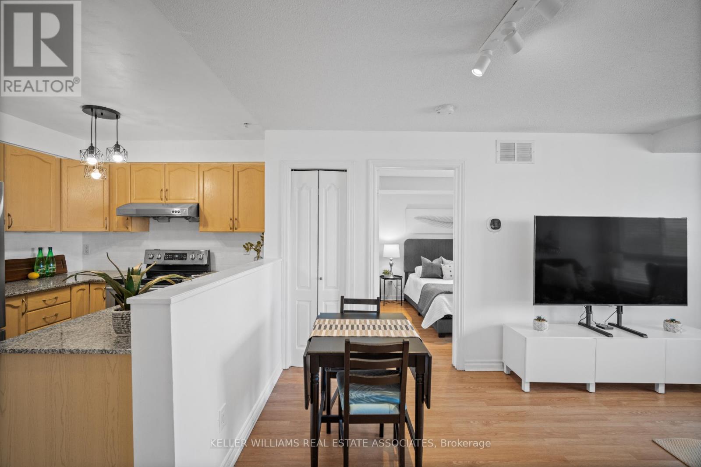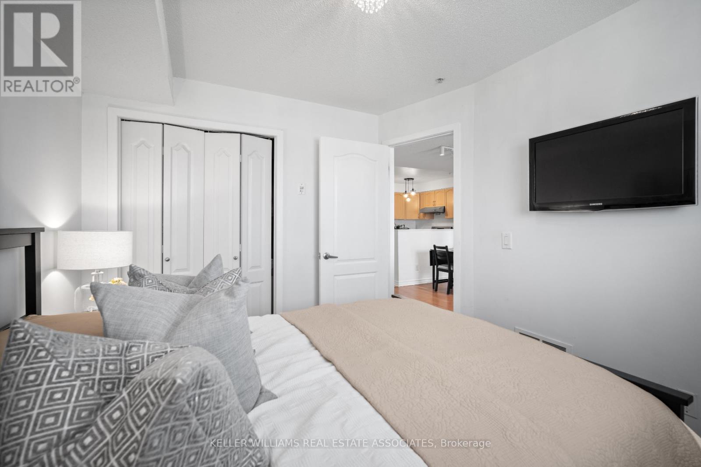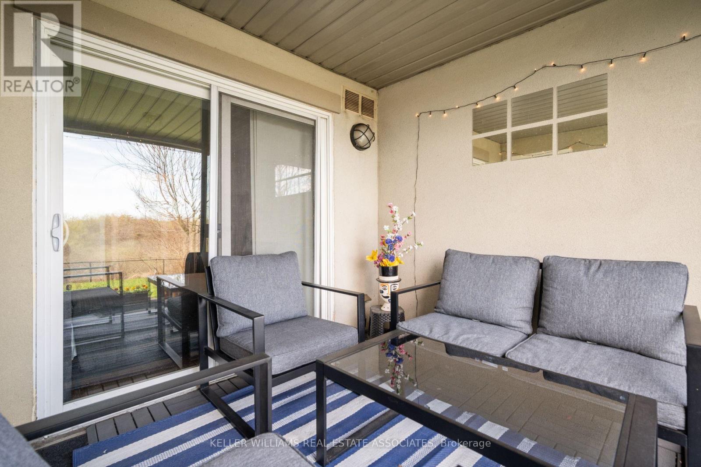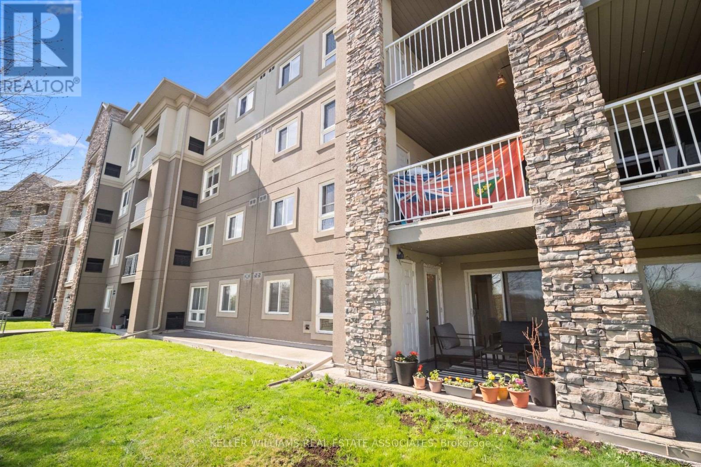1106 - 8 Dayspring Circle Brampton (Bram East), Ontario L6P 2Z7
$585,000Maintenance, Common Area Maintenance, Insurance, Parking, Water
$611.24 Monthly
Maintenance, Common Area Maintenance, Insurance, Parking, Water
$611.24 MonthlyRare ground floor unit with a private walk-out terrace overlooking a lush ravine a true nature lovers dream! This bright, open-concept home features a spacious living and dining area, a modern kitchen with stainless steel appliances and breakfast bar, and a large primary suite with a walk-in closet, 4-piece ensuite, and its own walk-out. The second bedroom also includes a large closet and windows overlooking ravine. Enjoy peace and quiet in a tranquil community surrounded by scenic walking trails, yet just minutes from major highways and everyday amenities. The perfect blend of comfort and convenience! (id:50787)
Open House
This property has open houses!
2:00 pm
Ends at:4:00 pm
2:00 pm
Ends at:4:00 pm
Property Details
| MLS® Number | W12117326 |
| Property Type | Single Family |
| Community Name | Bram East |
| Amenities Near By | Park, Public Transit |
| Community Features | Pet Restrictions |
| Features | Ravine, Conservation/green Belt, Balcony, In Suite Laundry |
| Parking Space Total | 1 |
Building
| Bathroom Total | 2 |
| Bedrooms Above Ground | 2 |
| Bedrooms Below Ground | 1 |
| Bedrooms Total | 3 |
| Appliances | Dishwasher, Dryer, Hood Fan, Stove, Washer, Window Coverings, Refrigerator |
| Cooling Type | Central Air Conditioning |
| Exterior Finish | Brick |
| Flooring Type | Laminate |
| Heating Fuel | Natural Gas |
| Heating Type | Forced Air |
| Size Interior | 800 - 899 Sqft |
| Type | Apartment |
Parking
| Underground | |
| Garage |
Land
| Acreage | No |
| Land Amenities | Park, Public Transit |
Rooms
| Level | Type | Length | Width | Dimensions |
|---|---|---|---|---|
| Flat | Dining Room | 3.37 m | 2.08 m | 3.37 m x 2.08 m |
| Flat | Living Room | 3.34 m | 3.4 m | 3.34 m x 3.4 m |
| Flat | Primary Bedroom | 3.06 m | 3.32 m | 3.06 m x 3.32 m |
| Flat | Bedroom 2 | 2.81 m | 3.4 m | 2.81 m x 3.4 m |
| Flat | Den | 2.56 m | 1.72 m | 2.56 m x 1.72 m |
https://www.realtor.ca/real-estate/28245064/1106-8-dayspring-circle-brampton-bram-east-bram-east

