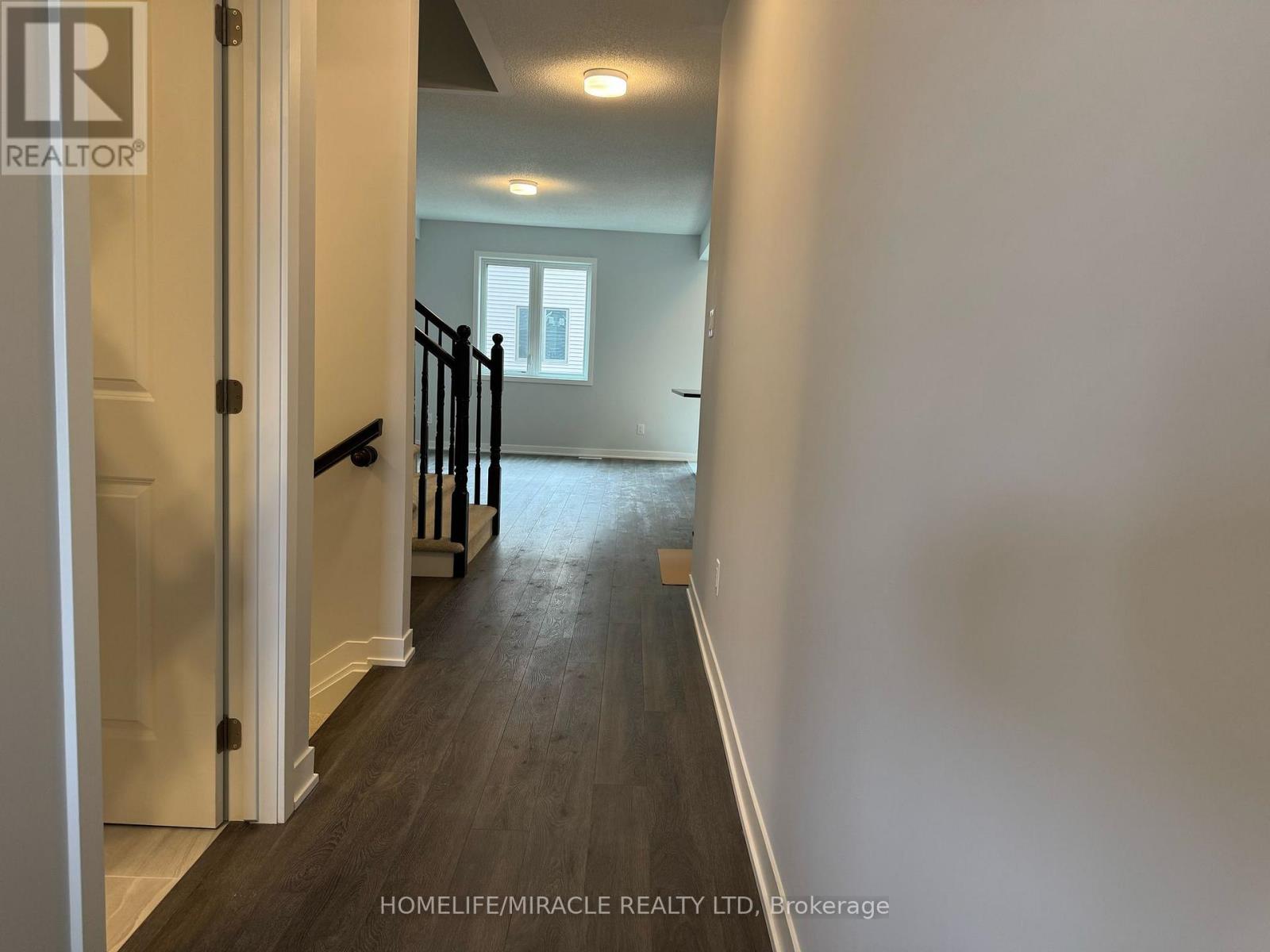3 Bedroom
4 Bathroom
Central Air Conditioning
Forced Air
$2,800 Monthly
Be the first to live in this brand-new, never-before-occupied 3-bedroom townhouse! Thoughtfully designed and impeccably maintained, this stylish home combines the comfort of new construction with the ease of a move-in-ready space. Located on a generously sized lot with abundant natural light, it's perfect for families or professionals. The main floor showcases a spacious open-concept layout with 9 ft ceilings, and a bright living area that seamlessly connects to a separate dining room. The modern kitchen features stainless steel appliances, a breakfast bar, ample cabinetry, and a walk-in pantry-ideal for cooking and entertaining. Upstairs, the primary bedroom includes a walk-in closet. The laundry is conveniently located on the second floor-making everyday chores easier and more efficient. Two additional bedrooms offer flexibility for family, guests, or a home office. The fully finished basement provides a versatile rec room, perfect for a home gym, entertainment area, or workspace, along with additional storage. Situated in a family-friendly neighborhood with easy access to HWY 417, Winner, Food Basics, Starbucks, Kids Park and other major amenities. Tenant pays rent + utilities. Deposit: 2 months' rent. Don't miss your chance-book a private showing today! (id:50787)
Property Details
|
MLS® Number
|
X12117455 |
|
Property Type
|
Single Family |
|
Community Name
|
8211 - Stittsville (North) |
|
Parking Space Total
|
2 |
Building
|
Bathroom Total
|
4 |
|
Bedrooms Above Ground
|
3 |
|
Bedrooms Total
|
3 |
|
Age
|
New Building |
|
Appliances
|
Dishwasher, Dryer, Hood Fan, Stove, Washer, Refrigerator |
|
Basement Development
|
Finished |
|
Basement Type
|
Full (finished) |
|
Construction Style Attachment
|
Attached |
|
Cooling Type
|
Central Air Conditioning |
|
Exterior Finish
|
Brick, Vinyl Siding |
|
Foundation Type
|
Concrete |
|
Half Bath Total
|
1 |
|
Heating Fuel
|
Natural Gas |
|
Heating Type
|
Forced Air |
|
Stories Total
|
2 |
|
Type
|
Row / Townhouse |
|
Utility Water
|
Municipal Water |
Parking
Land
|
Acreage
|
No |
|
Sewer
|
Sanitary Sewer |
Rooms
| Level |
Type |
Length |
Width |
Dimensions |
|
Second Level |
Primary Bedroom |
4.24 m |
3.66 m |
4.24 m x 3.66 m |
|
Second Level |
Bedroom 2 |
3.2 m |
2.69 m |
3.2 m x 2.69 m |
|
Second Level |
Bedroom 3 |
2.95 m |
3.68 m |
2.95 m x 3.68 m |
|
Basement |
Recreational, Games Room |
4.29 m |
5 m |
4.29 m x 5 m |
|
Main Level |
Great Room |
3.58 m |
5.18 m |
3.58 m x 5.18 m |
|
Main Level |
Kitchen |
2.54 m |
3.2 m |
2.54 m x 3.2 m |
https://www.realtor.ca/real-estate/28245445/487-brigatine-avenue-ottawa-8211-stittsville-north












