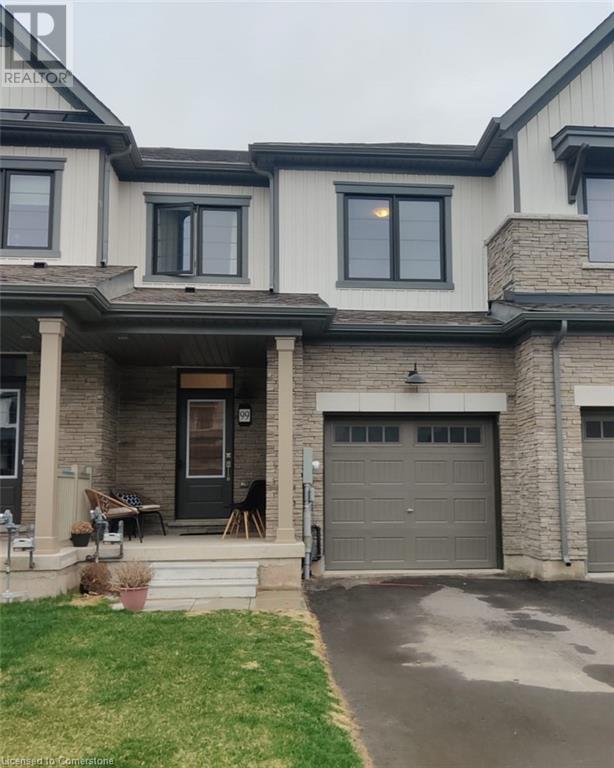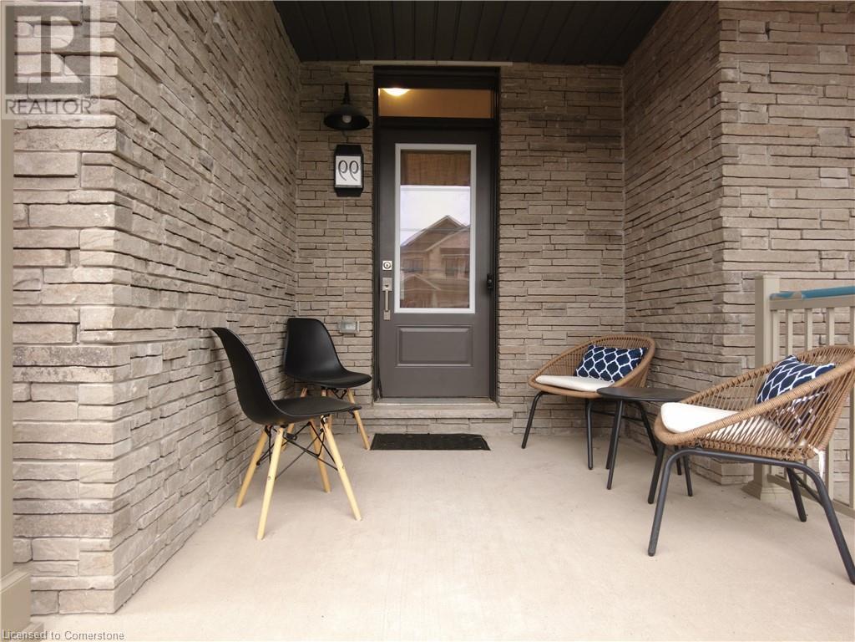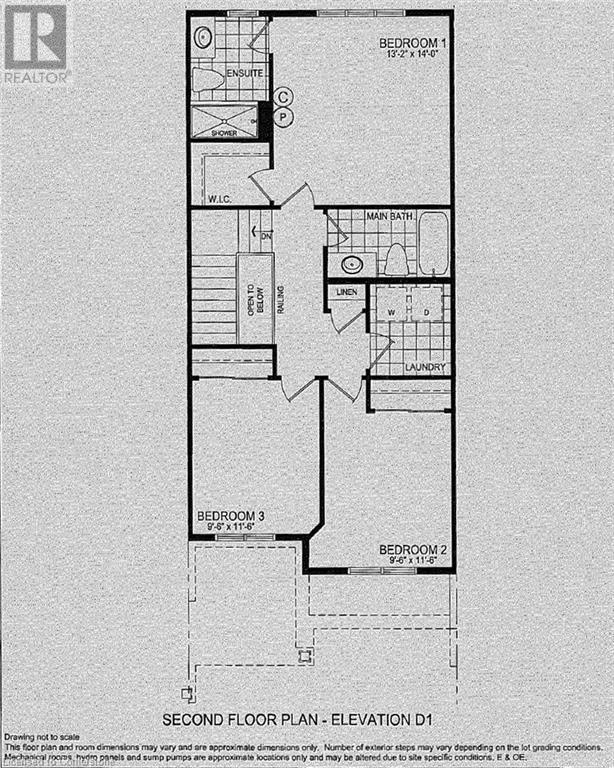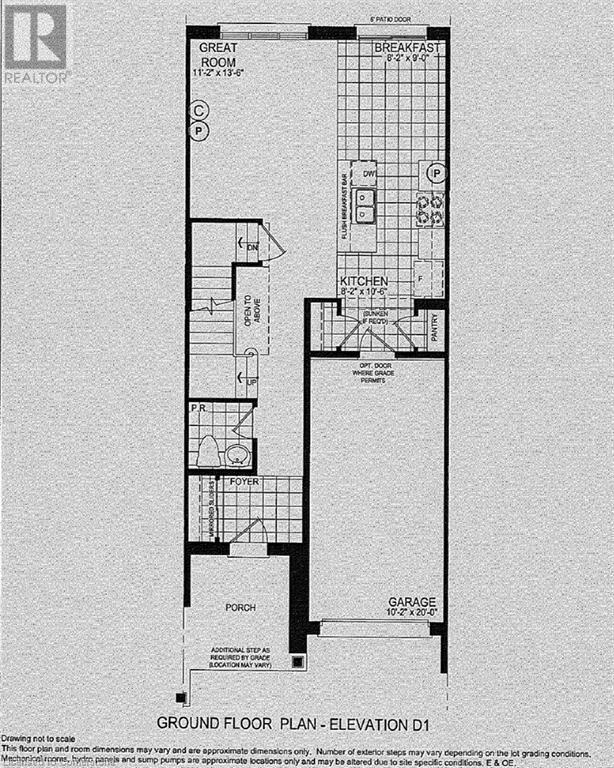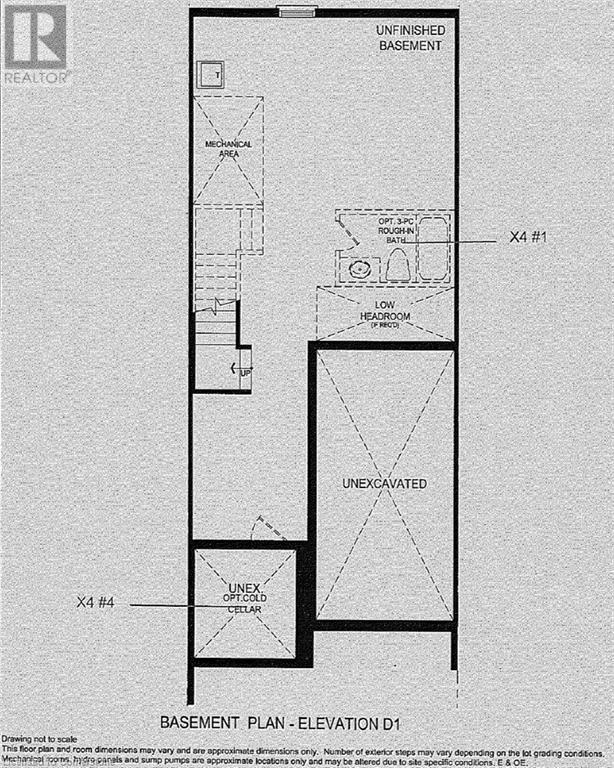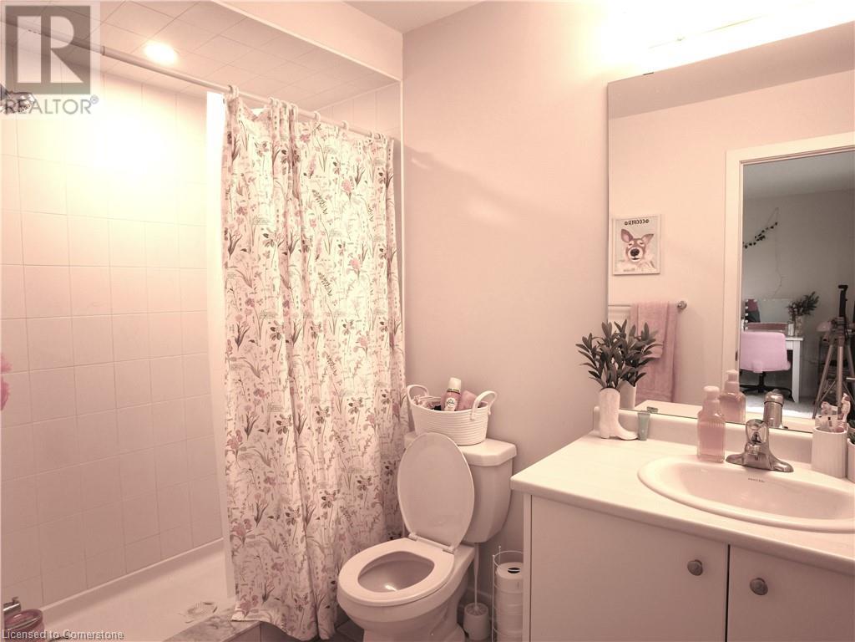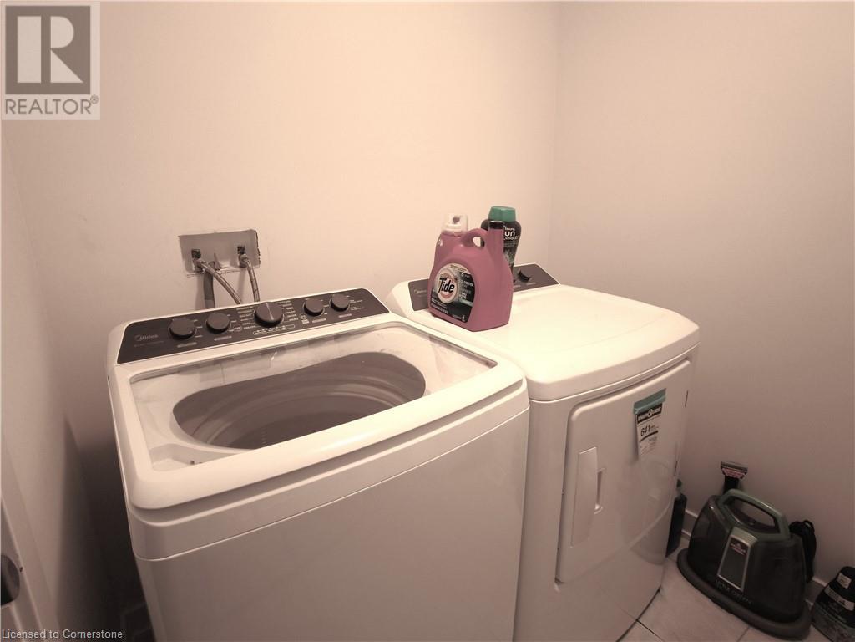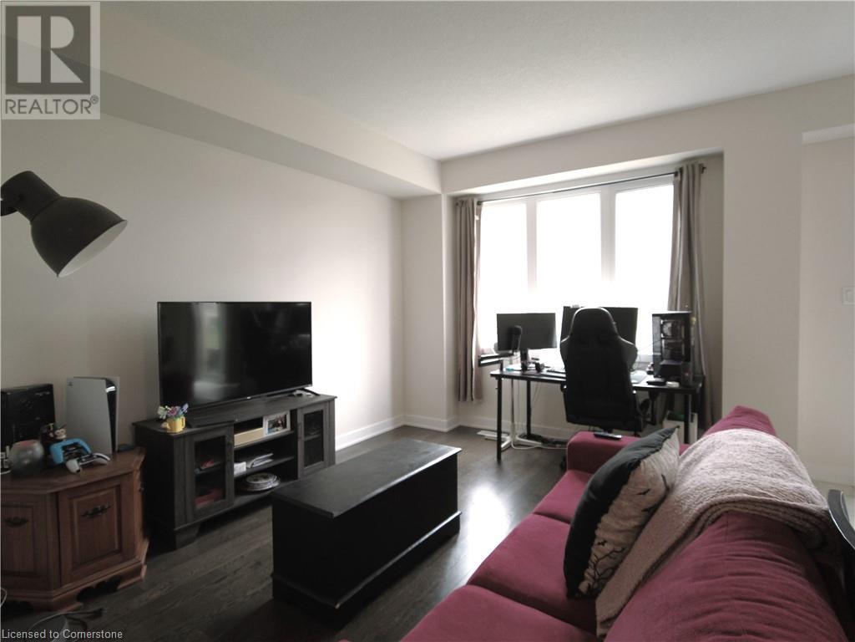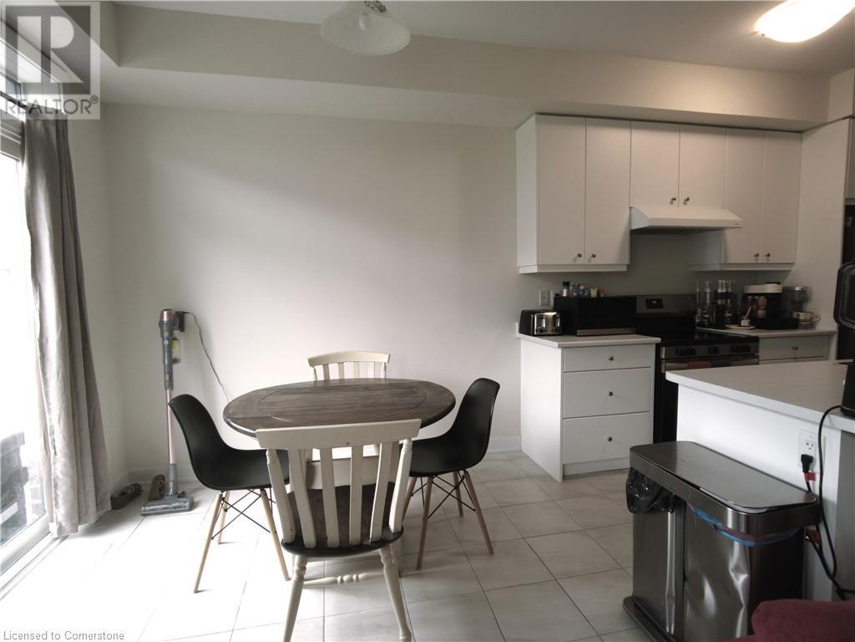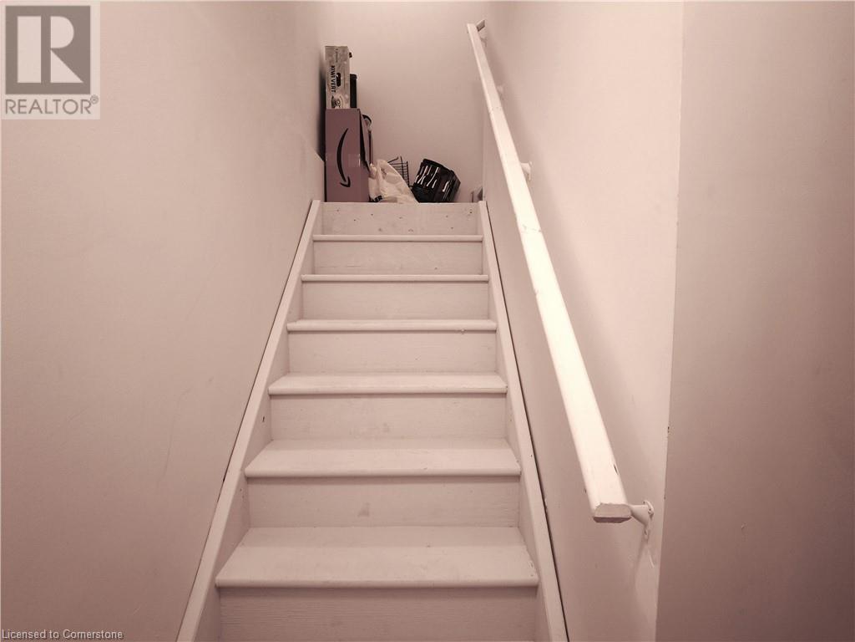3 Bedroom
3 Bathroom
1453 sqft
2 Level
Central Air Conditioning
Forced Air
$599,900
A solid gem tucked in the beautiful community at Wellend was built by the Empire Communities in 2024. This 1 year new townhome boasts 3 bedrooms, a walk-out dining area, a beautiful open-concept kitchen, and a family room. Ideal for living or investing, the motivated seller priced it to sell. There is a single-car garage and two parking spaces on the driveway. Around 15 minutes to shopping, 406. About a 10-minute drive to the highly reputed Mackay Public School. The Property is tenanted until the end of August. Earlier closing may be arranged. Buyer to verify measurements independently. (id:50787)
Property Details
|
MLS® Number
|
40723811 |
|
Property Type
|
Single Family |
|
Amenities Near By
|
Schools, Shopping |
|
Equipment Type
|
Water Heater |
|
Features
|
Southern Exposure, Paved Driveway |
|
Parking Space Total
|
3 |
|
Rental Equipment Type
|
Water Heater |
Building
|
Bathroom Total
|
3 |
|
Bedrooms Above Ground
|
3 |
|
Bedrooms Total
|
3 |
|
Appliances
|
Dishwasher, Dryer, Freezer, Stove, Hood Fan |
|
Architectural Style
|
2 Level |
|
Basement Development
|
Unfinished |
|
Basement Type
|
Full (unfinished) |
|
Constructed Date
|
2024 |
|
Construction Style Attachment
|
Attached |
|
Cooling Type
|
Central Air Conditioning |
|
Exterior Finish
|
Brick |
|
Foundation Type
|
Poured Concrete |
|
Half Bath Total
|
1 |
|
Heating Fuel
|
Natural Gas |
|
Heating Type
|
Forced Air |
|
Stories Total
|
2 |
|
Size Interior
|
1453 Sqft |
|
Type
|
Row / Townhouse |
|
Utility Water
|
Municipal Water |
Parking
Land
|
Access Type
|
Road Access, Highway Nearby |
|
Acreage
|
No |
|
Land Amenities
|
Schools, Shopping |
|
Sewer
|
Municipal Sewage System |
|
Size Depth
|
92 Ft |
|
Size Frontage
|
20 Ft |
|
Size Total Text
|
Under 1/2 Acre |
|
Zoning Description
|
Rl2-58 |
Rooms
| Level |
Type |
Length |
Width |
Dimensions |
|
Second Level |
4pc Bathroom |
|
|
Measurements not available |
|
Second Level |
Full Bathroom |
|
|
Measurements not available |
|
Second Level |
Bedroom |
|
|
11'6'' x 9'6'' |
|
Second Level |
Bedroom |
|
|
11'6'' x 9'6'' |
|
Second Level |
Primary Bedroom |
|
|
14'0'' x 13'2'' |
|
Main Level |
2pc Bathroom |
|
|
Measurements not available |
|
Main Level |
Breakfast |
|
|
9'10'' x 8'2'' |
|
Main Level |
Kitchen |
|
|
10'6'' x 8'2'' |
|
Main Level |
Great Room |
|
|
13'6'' x 11'2'' |
Utilities
|
Electricity
|
Available |
|
Natural Gas
|
Available |
|
Telephone
|
Available |
https://www.realtor.ca/real-estate/28245624/99-keelson-street-welland

