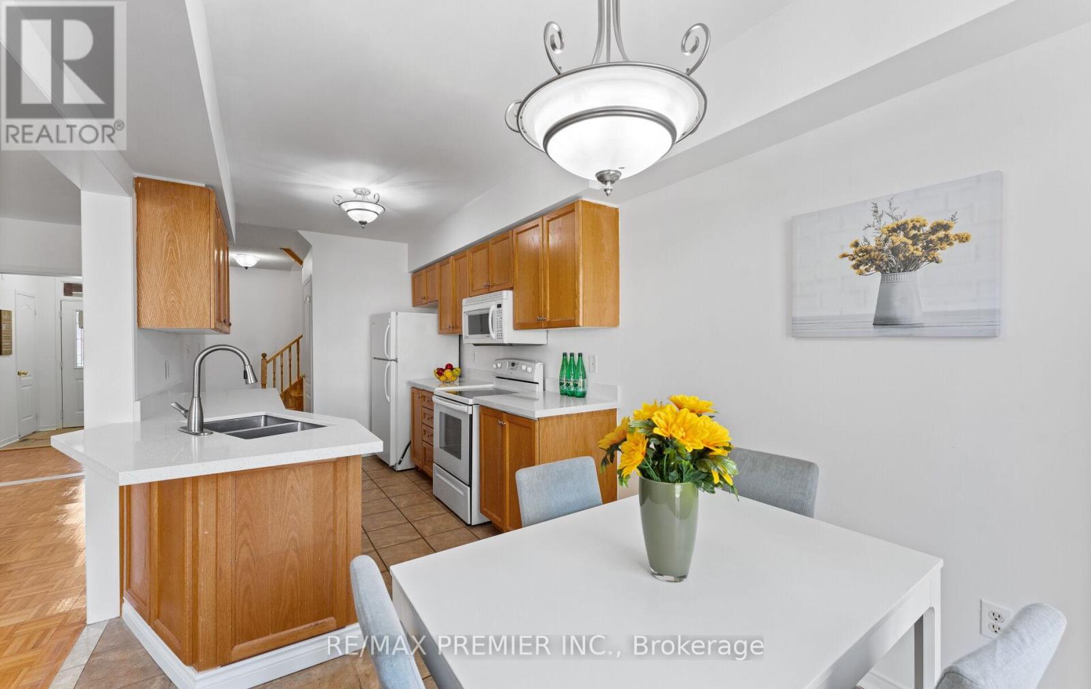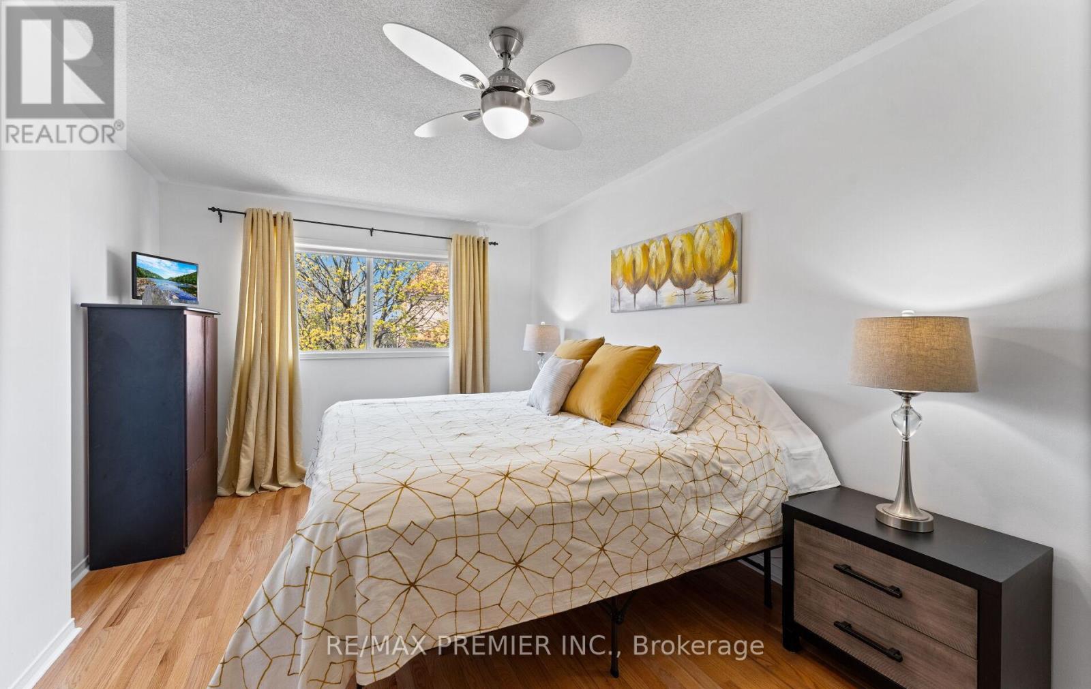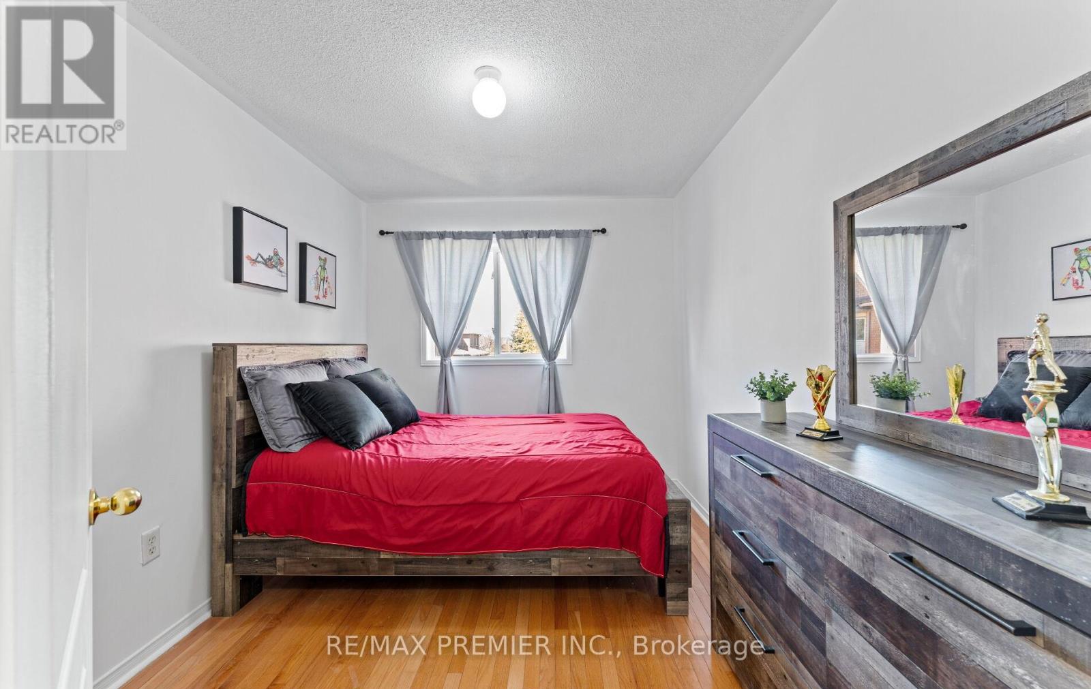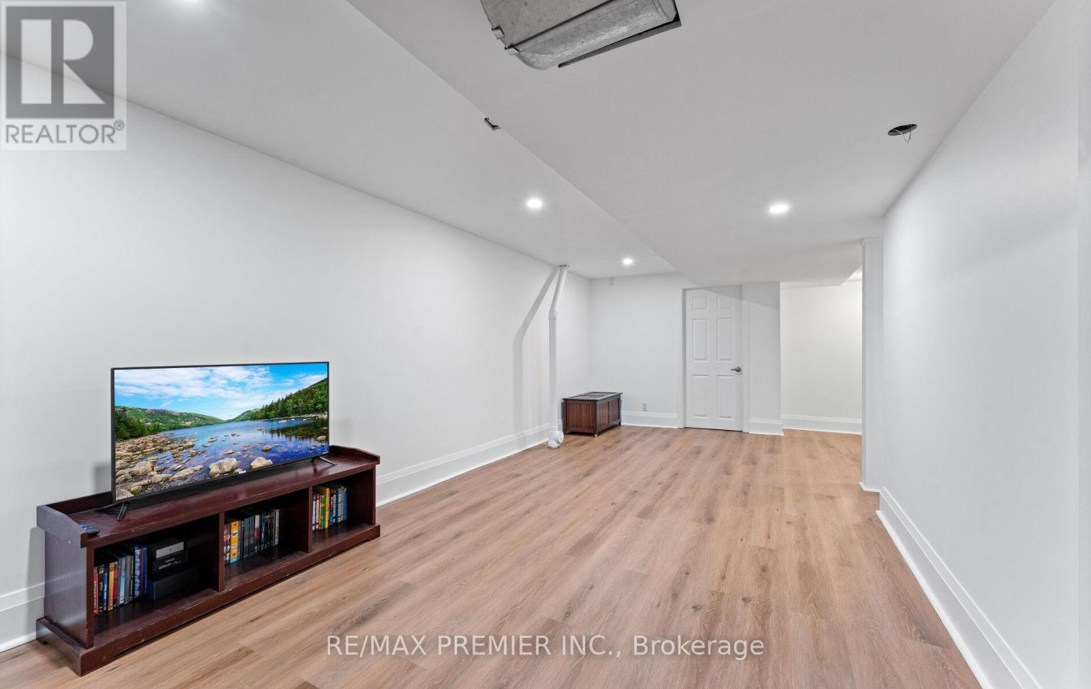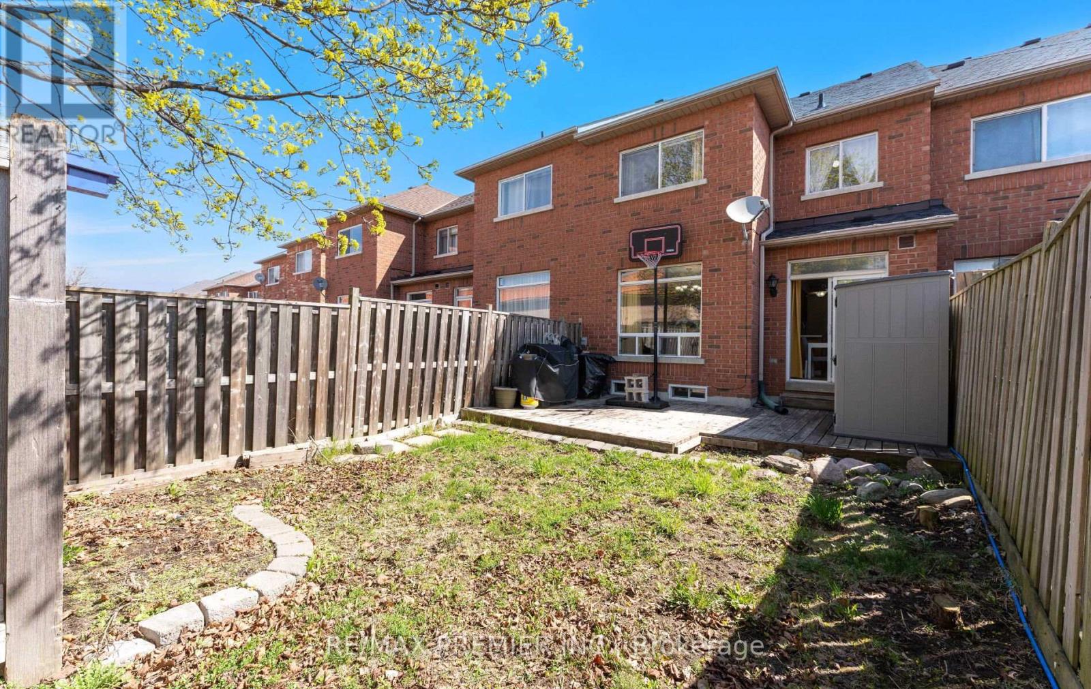289-597-1980
infolivingplus@gmail.com
10 Cormel Street Vaughan (Maple), Ontario L6A 2L3
3 Bedroom
4 Bathroom
1500 - 2000 sqft
Fireplace
Central Air Conditioning
Forced Air
$848,800
Welcome to this beautifully maintained Townhome, Freshly Painted, Move in Ready, 3 Bedrooms, 4 Bathrooms in a Great Family Friendly Neighbourhood, Offers a blend of comfort, function and convenience. Bright, Open concept layout, hardwood floors throughout, finished basement and 3-car driveway parking. Enjoy a private backyard for relaxing and is Located just steps from all major amenities including parks, schools, shopping, transit, and highways. This home offers both lifestyle and location, Don't miss out on this opportunity!!! *Upper Family room can also be used as a 4th Bedroom* (id:50787)
Open House
This property has open houses!
May
3
Saturday
Starts at:
1:00 pm
Ends at:4:00 pm
May
4
Sunday
Starts at:
1:00 pm
Ends at:4:00 pm
Property Details
| MLS® Number | N12117496 |
| Property Type | Single Family |
| Community Name | Maple |
| Amenities Near By | Hospital, Park, Place Of Worship |
| Community Features | Community Centre |
| Features | Flat Site |
| Parking Space Total | 4 |
| Structure | Porch, Shed |
Building
| Bathroom Total | 4 |
| Bedrooms Above Ground | 3 |
| Bedrooms Total | 3 |
| Amenities | Fireplace(s) |
| Appliances | All, Dishwasher, Dryer, Freezer, Microwave, Hood Fan, Stove, Washer, Window Coverings, Refrigerator |
| Basement Development | Finished |
| Basement Type | N/a (finished) |
| Construction Style Attachment | Attached |
| Cooling Type | Central Air Conditioning |
| Exterior Finish | Brick |
| Fire Protection | Alarm System, Smoke Detectors |
| Fireplace Present | Yes |
| Flooring Type | Ceramic, Parquet, Hardwood, Vinyl |
| Foundation Type | Concrete |
| Half Bath Total | 1 |
| Heating Fuel | Natural Gas |
| Heating Type | Forced Air |
| Stories Total | 2 |
| Size Interior | 1500 - 2000 Sqft |
| Type | Row / Townhouse |
| Utility Water | Municipal Water, Unknown |
Parking
| Attached Garage | |
| Garage |
Land
| Acreage | No |
| Fence Type | Fenced Yard |
| Land Amenities | Hospital, Park, Place Of Worship |
| Sewer | Sanitary Sewer |
| Size Depth | 102 Ft ,1 In |
| Size Frontage | 20 Ft |
| Size Irregular | 20 X 102.1 Ft |
| Size Total Text | 20 X 102.1 Ft |
Rooms
| Level | Type | Length | Width | Dimensions |
|---|---|---|---|---|
| Second Level | Family Room | 4.65 m | 3.41 m | 4.65 m x 3.41 m |
| Second Level | Primary Bedroom | 6.95 m | 3.25 m | 6.95 m x 3.25 m |
| Second Level | Bedroom 2 | 3.85 m | 3.01 m | 3.85 m x 3.01 m |
| Second Level | Bedroom 3 | 3.45 m | 2.65 m | 3.45 m x 2.65 m |
| Basement | Recreational, Games Room | 7.75 m | 3.2 m | 7.75 m x 3.2 m |
| Main Level | Kitchen | 5.91 m | 2.45 m | 5.91 m x 2.45 m |
| Main Level | Dining Room | 7.75 m | 3.2 m | 7.75 m x 3.2 m |
| Main Level | Living Room | 7.75 m | 3.2 m | 7.75 m x 3.2 m |
Utilities
| Cable | Available |
| Sewer | Available |
https://www.realtor.ca/real-estate/28245356/10-cormel-street-vaughan-maple-maple









